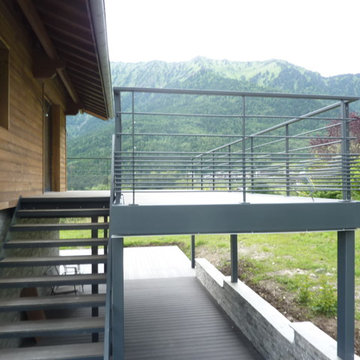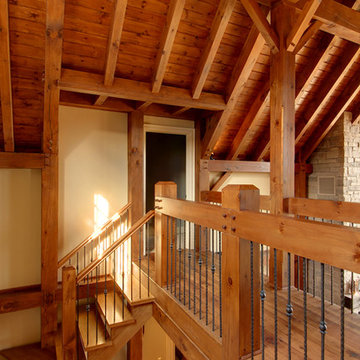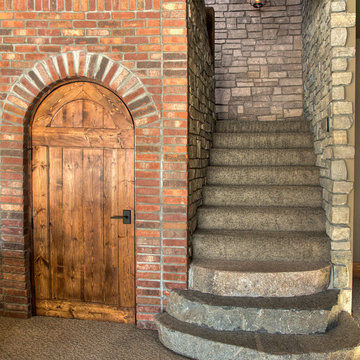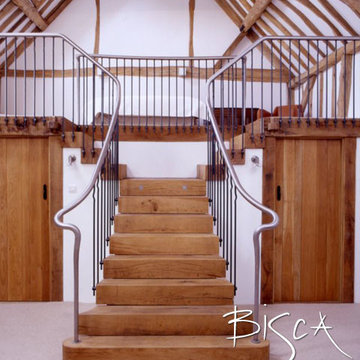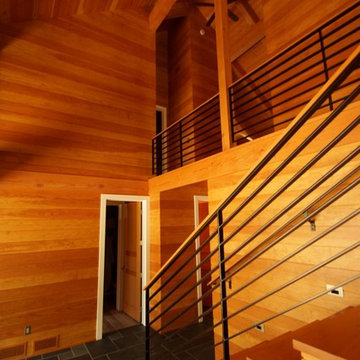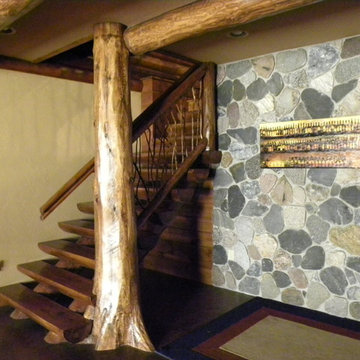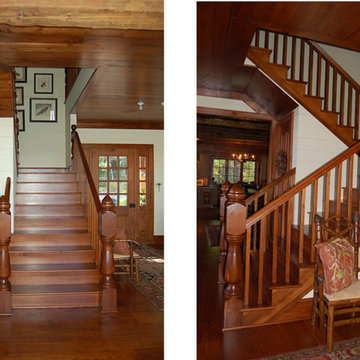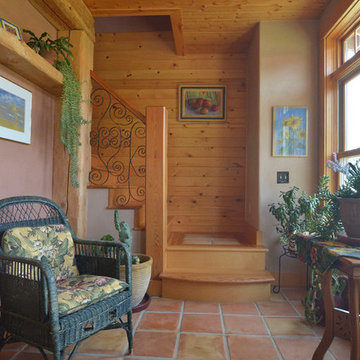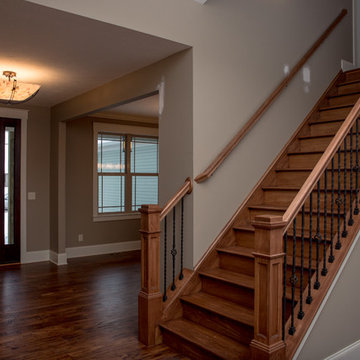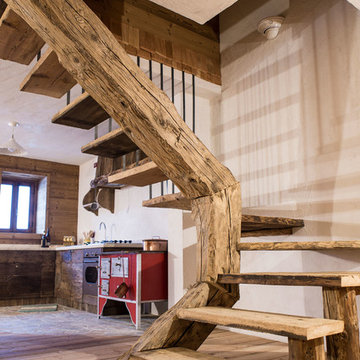ラスティックスタイルの階段の写真
絞り込み:
資材コスト
並び替え:今日の人気順
写真 3341〜3360 枚目(全 11,164 枚)
1/2
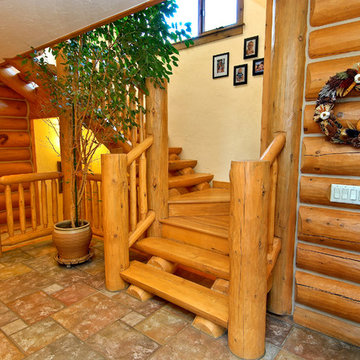
Contemporary lighting and furnishings compliment this Rocky Mountain Log Homes MT milled log home designed by Brian Higgins of RAW Architecture and built by Brian L. Wray of Mountain Log Homes of Colorado, Inc. Designed for family gatherings near the Breckenridge Ski Area, this open floor plan is perfect for active retirees and their grandchildren.
希望の作業にぴったりな専門家を見つけましょう
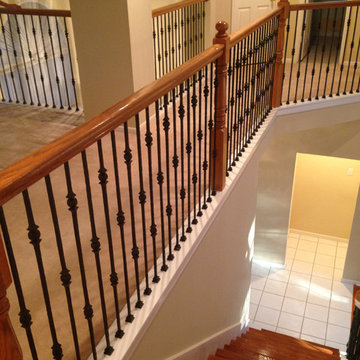
t the Goodwin’s Houston home we did a full baluster change out and added a wall rail to meet current building codes. Here you can see our PC18/1 and PC18/2 wrought iron balusters with a Dark Champagne finish.
http://www.venetianstairs.com/goodwin-residence/
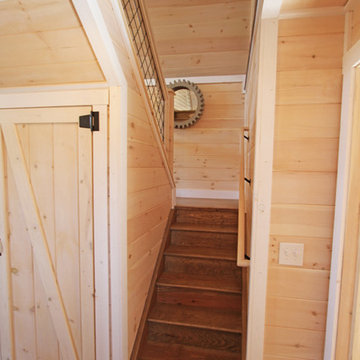
With big timbers and a grand porch, the ROCKY RIDGE is a perfect fit for a vacation home. With several different floor plans and a variety different finish options, we can build it to match your dream. Available with optional porch. Our staff is proud to offer our customers our unique line of cabins.
Weaver Barns is a family owned and operated business. We build: cabins, homes, sheds & barns, garages, pavilions and other custom structures. Our headquarters are located in Sugarcreek, Ohio; The Little Switzerland of Ohio. We have dealers that serve customers across Ohio and surrounding states. See the Amish Country craftsmanship difference for yourself!
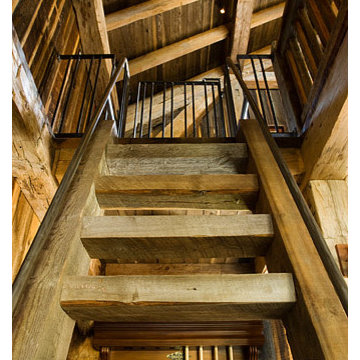
Photographer:
Heidi Long, Longviews Studios, Kalispell, MT
他の地域にあるラスティックスタイルのおしゃれな階段の写真
他の地域にあるラスティックスタイルのおしゃれな階段の写真
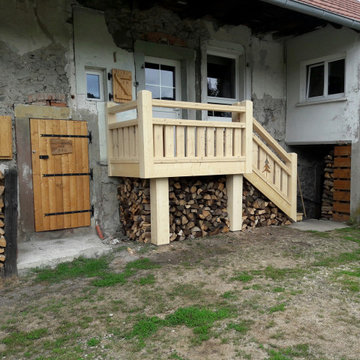
Rendu final de l'habillage en mélèze d'un escalier extérieur en béton.
ストラスブールにあるお手頃価格のラスティックスタイルのおしゃれな階段 (木の蹴込み板、木材の手すり、板張り壁) の写真
ストラスブールにあるお手頃価格のラスティックスタイルのおしゃれな階段 (木の蹴込み板、木材の手すり、板張り壁) の写真
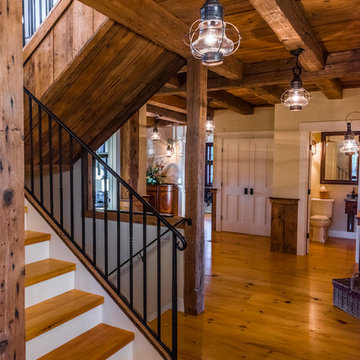
Designed by The Look Interiors.
We’ve got tons more photos on our profile; check out our other projects to find some great new looks for your ideabook!
Photography by Matthew Milone.
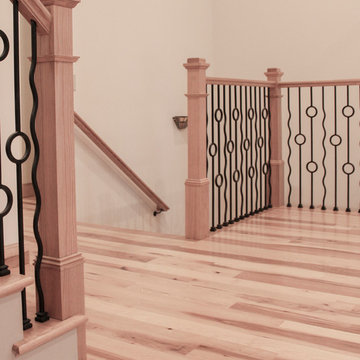
This unique balustrade system was cut to the exact specifications provided by project’s builder/owner and it is now featured in his large and gorgeous living area. These ornamental structure create stylish spatial boundaries and provide structural support; it amplifies the look of the space and elevate the décor of this custom home. CSC 1976-2020 © Century Stair Company ® All rights reserved.
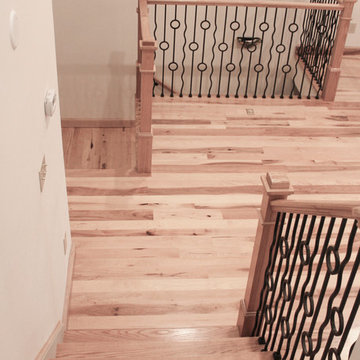
This unique balustrade system was cut to the exact specifications provided by project’s builder/owner and it is now featured in his large and gorgeous living area. These ornamental structure create stylish spatial boundaries and provide structural support; it amplifies the look of the space and elevate the décor of this custom home. CSC 1976-2020 © Century Stair Company ® All rights reserved.
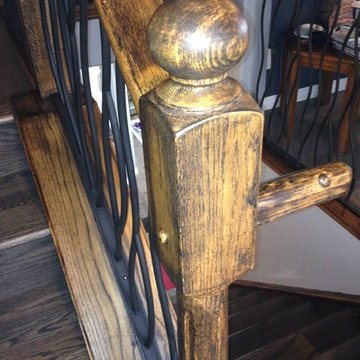
The railing had golden oak handrails and base and white balusters. The first step was to remove the white balusters and strip the oak handrail and base down to the bare wood. From there we custom fit and created our BENT iron railing design as inserts. The iron was powder coated in a oil rubbed bronze finish.
From that point the BENT iron railing was then installed and attached to the handrail and wood base. Then the bare wood was stained in a Jacobean color creating a distressed look.
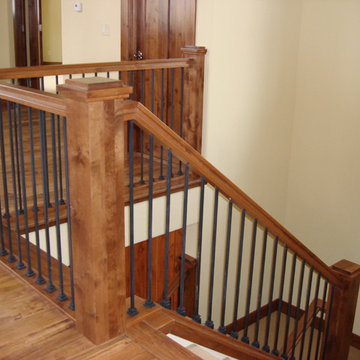
This Woody Creek custom home in Snowmass, Colorado blends contemporary finishes like concrete countertops, flat panel cabinets and glass mosaic tiles with rustic finishes including finished woodwork throughout.
ラスティックスタイルの階段の写真
168
