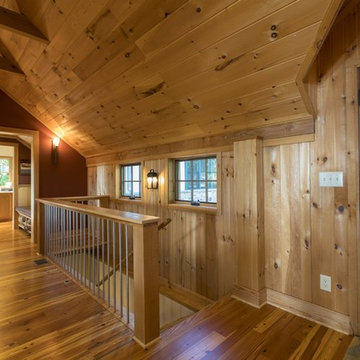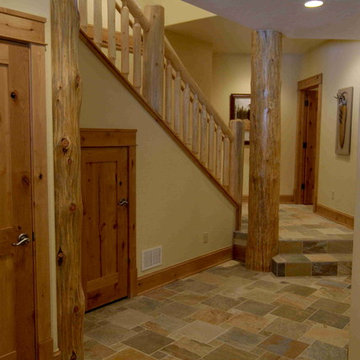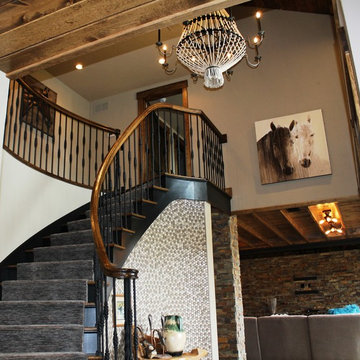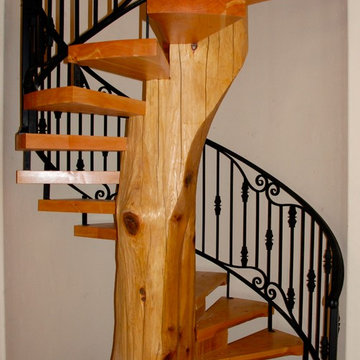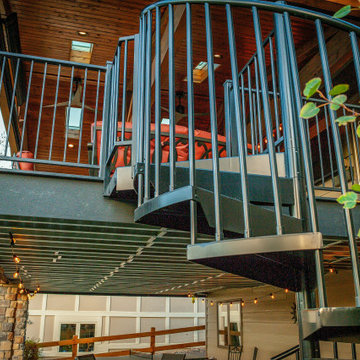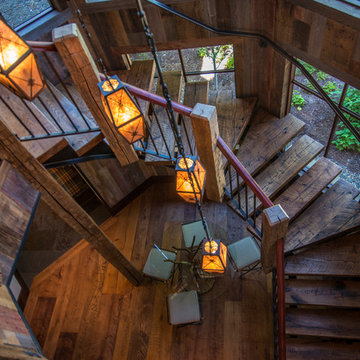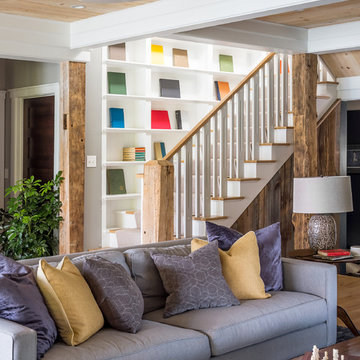高級なラスティックスタイルの階段の写真
絞り込み:
資材コスト
並び替え:今日の人気順
写真 161〜180 枚目(全 829 枚)
1/3

Rustic ranch near Pagosa Springs, Colorado. Offers 270 degree views north. Corrugated sheet metal accents. Cove lighting. Ornamental banister. Turret.
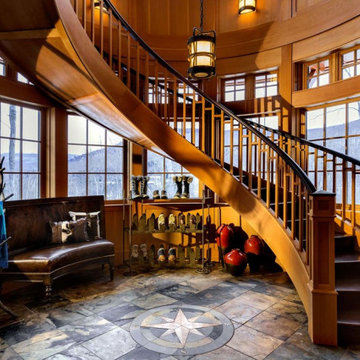
This three-story vacation home for a family of ski enthusiasts features 5 bedrooms and a six-bed bunk room, 5 1/2 bathrooms, kitchen, dining room, great room, 2 wet bars, great room, exercise room, basement game room, office, mud room, ski work room, decks, stone patio with sunken hot tub, garage, and elevator.
The home sits into an extremely steep, half-acre lot that shares a property line with a ski resort and allows for ski-in, ski-out access to the mountain’s 61 trails. This unique location and challenging terrain informed the home’s siting, footprint, program, design, interior design, finishes, and custom made furniture.
Credit: Samyn-D'Elia Architects
Project designed by Franconia interior designer Randy Trainor. She also serves the New Hampshire Ski Country, Lake Regions and Coast, including Lincoln, North Conway, and Bartlett.
For more about Randy Trainor, click here: https://crtinteriors.com/
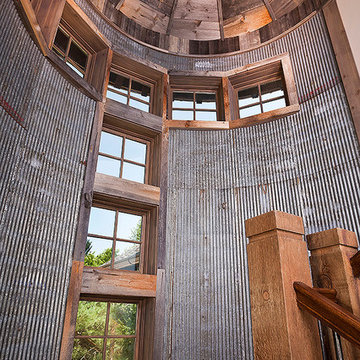
Top of the staircase going into the bedrooms
デトロイトにある高級な中くらいなラスティックスタイルのおしゃれならせん階段 (木の蹴込み板) の写真
デトロイトにある高級な中くらいなラスティックスタイルのおしゃれならせん階段 (木の蹴込み板) の写真
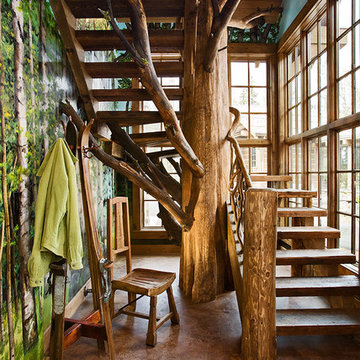
From the very first look this custom built Timber Frame home is spectacular. It’s the details that truly make this home special. The homeowners took great pride and care in choosing materials, amenities and special features that make friends and family feel welcome.
Photo: Roger Wade
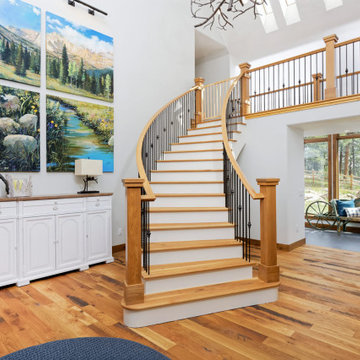
Our Denver studio designed this home to reflect the stunning mountains that it is surrounded by. See how we did it.
---
Project designed by Denver, Colorado interior designer Margarita Bravo. She serves Denver as well as surrounding areas such as Cherry Hills Village, Englewood, Greenwood Village, and Bow Mar.
For more about MARGARITA BRAVO, click here: https://www.margaritabravo.com/
To learn more about this project, click here: https://www.margaritabravo.com/portfolio/mountain-chic-modern-rustic-home-denver/
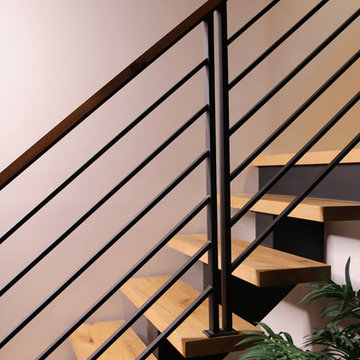
Custom Floating staircases with steel flat bar railing and oak treads. Railing and staircase by Keuka Studios
ニューヨークにある高級な中くらいなラスティックスタイルのおしゃれな階段 (金属の手すり) の写真
ニューヨークにある高級な中くらいなラスティックスタイルのおしゃれな階段 (金属の手すり) の写真
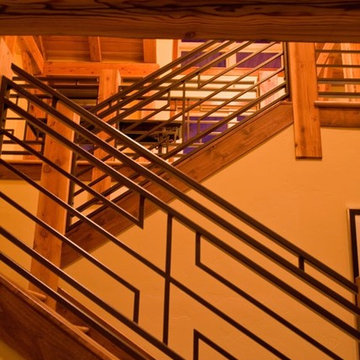
Asian Style Staircase Railing design by Trey Parker staircase treads and risers antique reclaimed oak Photo Clay Schwarck
デンバーにある高級な中くらいなラスティックスタイルのおしゃれな直階段 (木の蹴込み板) の写真
デンバーにある高級な中くらいなラスティックスタイルのおしゃれな直階段 (木の蹴込み板) の写真
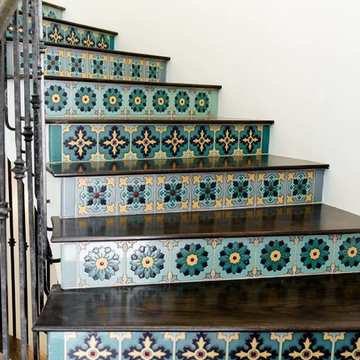
This three story, 9,500+ square foot Modern Spanish beauty features 7 bedrooms, 9 full and 2 half bathrooms, a wine cellar, private gym, guest house, and a poolside outdoor space out of our dreams. I spent nearly two years perfecting every aspect of the design, from flooring and tile to cookware and cutlery. With strong Spanish Colonial architecture, this space beckoned for a more refined design plan, all in keeping with the timeless beauty of Spanish style. This project became a favorite of mine, and I hope you'll enjoy it, too.
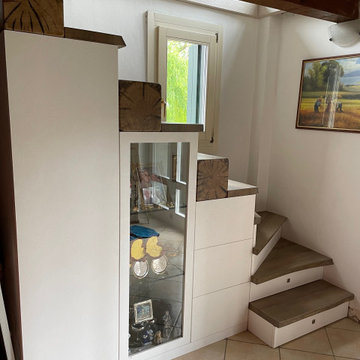
Scala contenitiva in legno di rovere recuperato che comprende ante, cassetti laccati bianco spatolato e vetrinetta.
ボローニャにある高級な広いラスティックスタイルのおしゃれなかね折れ階段 (木の蹴込み板、金属の手すり) の写真
ボローニャにある高級な広いラスティックスタイルのおしゃれなかね折れ階段 (木の蹴込み板、金属の手すり) の写真
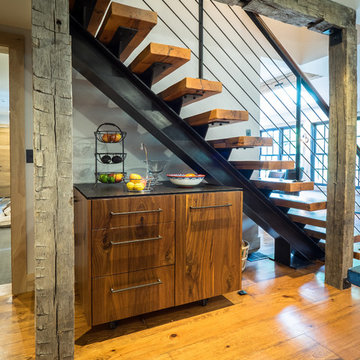
Photographer: Thomas Robert Clark
フィラデルフィアにある高級な中くらいなラスティックスタイルのおしゃれな階段 (金属の手すり) の写真
フィラデルフィアにある高級な中くらいなラスティックスタイルのおしゃれな階段 (金属の手すり) の写真
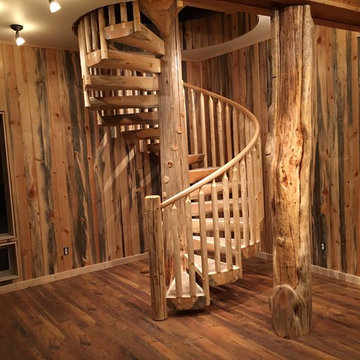
This StairMeister Log Works "classic spiral" also known as our "signature series" is built to a 68" diameter, This size is the smallest code conforming spiral stair that I can build. I build in 1" diameter increments so far up to 138" diameter. Smallest so far is 52" diameter for a kids bunk room loft.
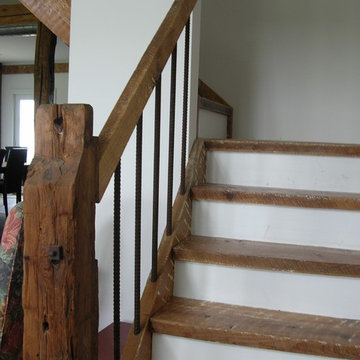
This horse barn conversion was Joyce Cole’s dream. It represented her vision to create a cozy home and office as close as possible to her beloved horses.
Old Saratoga Restorations completed the conversion in the middle of winter, repouring the concrete floor, repairing the roof and rotted beam foundation, replacing windows and using reclaimed oak and hemlock beams from the barn to create a staircase. Resawn beams were used for stair treads, shelves, railings and cabinets.
The barn’s innovative touches include plate glass viewing windows into the horse stalls from the kitchen and the mudroom.
OSR also created a custom mahogany door, utility room, new high-end kitchen, 2 bathrooms, a stable room and a mudroom with a Dutch door.
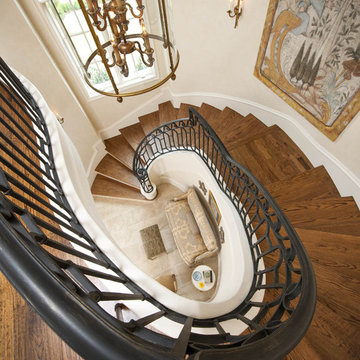
symmetry ARCHITECTS [architecture] |
tatum BROWN homes [builder] |
danny PIASSICK [photography]
ダラスにある高級な広いラスティックスタイルのおしゃれならせん階段 (木の蹴込み板、木材の手すり) の写真
ダラスにある高級な広いラスティックスタイルのおしゃれならせん階段 (木の蹴込み板、木材の手すり) の写真
高級なラスティックスタイルの階段の写真
9
