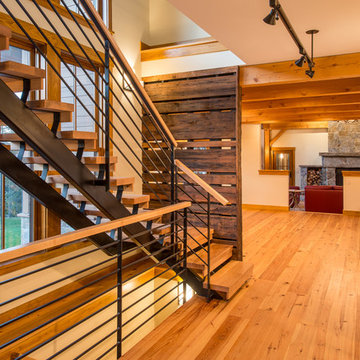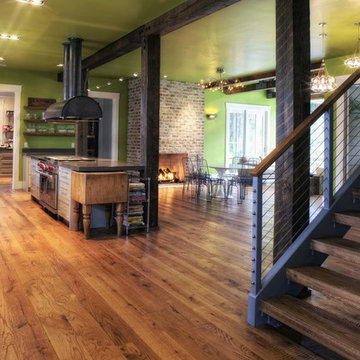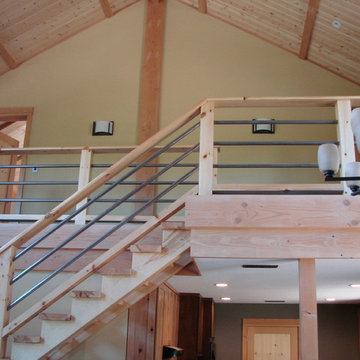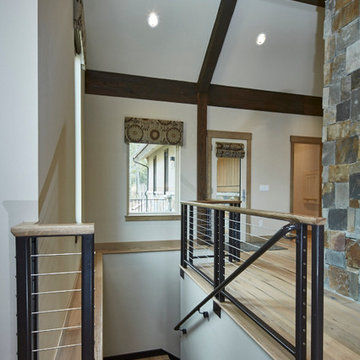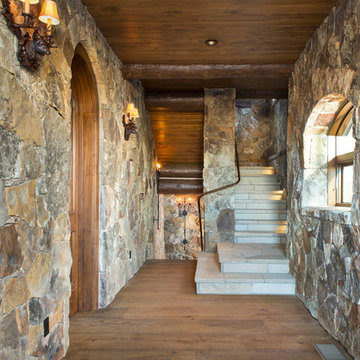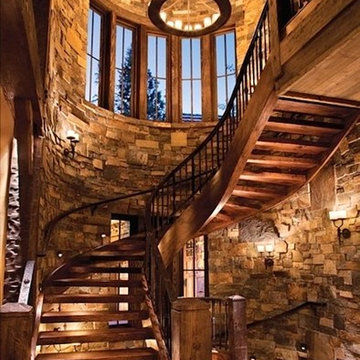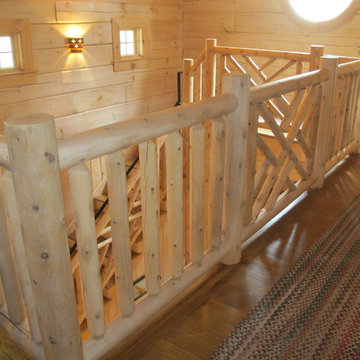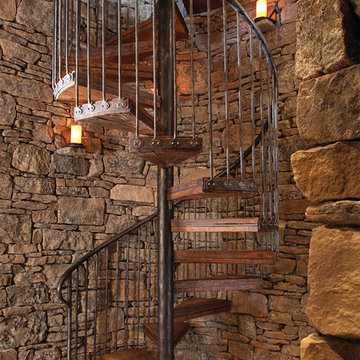高級なラスティックスタイルの階段の写真
絞り込み:
資材コスト
並び替え:今日の人気順
写真 141〜160 枚目(全 830 枚)
1/3
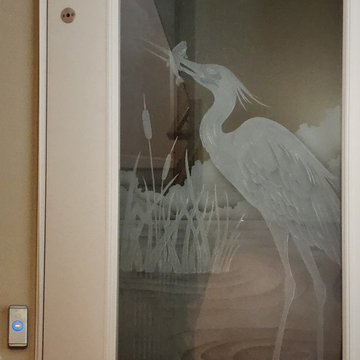
This customer wanted to have a different view for each landing of the stairs and elevator.
ヒューストンにある高級な中くらいなラスティックスタイルのおしゃれな階段の写真
ヒューストンにある高級な中くらいなラスティックスタイルのおしゃれな階段の写真
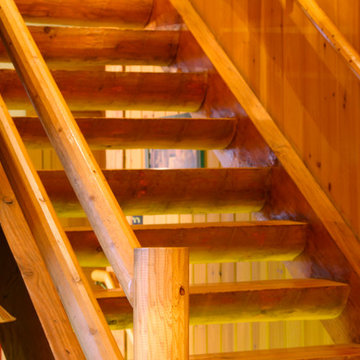
Beautiful Custom Log Cabin Great Room log cabin stairs in Mendon, MA. This Cabin is the model home for CM Allaire & Sons builders.
CM Allaire & Sons Log Cabin
Mendon Massachusetts
Gingold Photography
www.gphotoarch.com
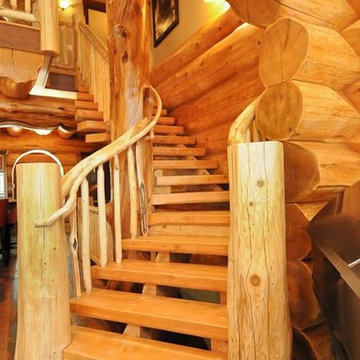
Western Red Cedar Pioneer Log Homes of BC log home, 4,200 square feet, 4 bedrooms, 3.5 bath, on 3 levels with 2 car garage and recreation room. Extensive outdoor living, spaces on 5 acres with outdoor fireplace on covered deck.
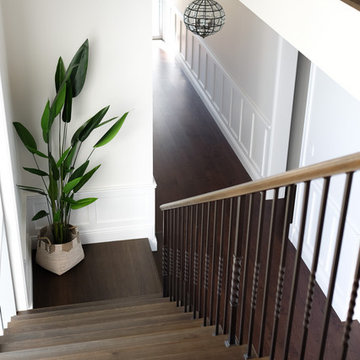
Classic Hamptons Style staircase by Perth Interior Designer Linda Woods of Linda Woods Design. Featuring dark French Oak treads and wrought iron ballustrading.

Verfugte Treppen mit Edelstahl Geländer.
ミュンヘンにある高級な中くらいなラスティックスタイルのおしゃれな直階段 (木の蹴込み板、金属の手すり、レンガ壁) の写真
ミュンヘンにある高級な中くらいなラスティックスタイルのおしゃれな直階段 (木の蹴込み板、金属の手すり、レンガ壁) の写真
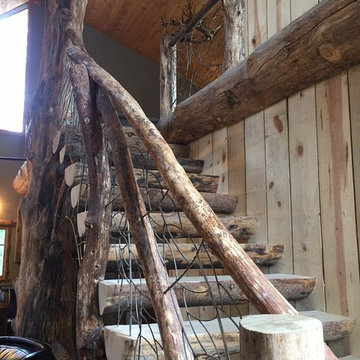
Photos by Debbie Waldner, Home designed and built by Ron Waldner Signature Homes
他の地域にある高級なラスティックスタイルのおしゃれな階段の写真
他の地域にある高級なラスティックスタイルのおしゃれな階段の写真
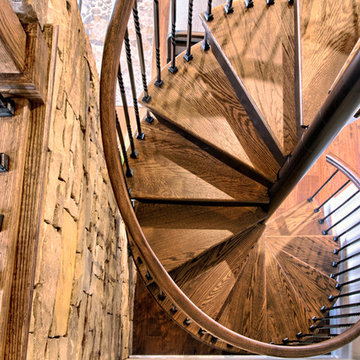
From the top down view, you can see how perfectly this spiral fits into a small nook, while still providing a large walking space.
フィラデルフィアにある高級な中くらいなラスティックスタイルのおしゃれならせん階段 (金属の蹴込み板) の写真
フィラデルフィアにある高級な中くらいなラスティックスタイルのおしゃれならせん階段 (金属の蹴込み板) の写真
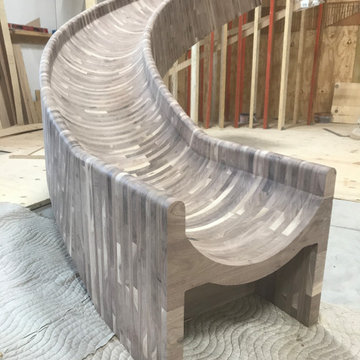
PROGRESS PHOTO: Wood slide built with cross-laminated black walnut.
フェニックスにある高級な巨大なラスティックスタイルのおしゃれなサーキュラー階段 (木の蹴込み板、木材の手すり、板張り壁) の写真
フェニックスにある高級な巨大なラスティックスタイルのおしゃれなサーキュラー階段 (木の蹴込み板、木材の手すり、板張り壁) の写真
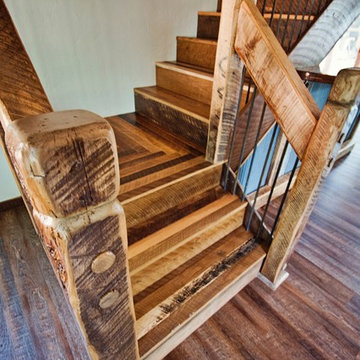
Just take a look at this home crafted with 300-year-old barn boards the owners carted from states away. The home's layout was written on a cocktail napkin 30 years ago and brought to life as the owner's dying wish. Thankfully, Kevin Klover is still fighting the good fight and got to move into his dream home. Take a look around.
Created with High Falls Furniture & Aesthetics
Kim Hanson Photography, Art & Design
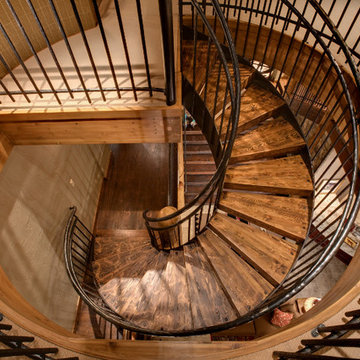
custom iron spiral staircase ending in glass wall
他の地域にある高級な中くらいなラスティックスタイルのおしゃれな階段 (金属の手すり) の写真
他の地域にある高級な中くらいなラスティックスタイルのおしゃれな階段 (金属の手すり) の写真
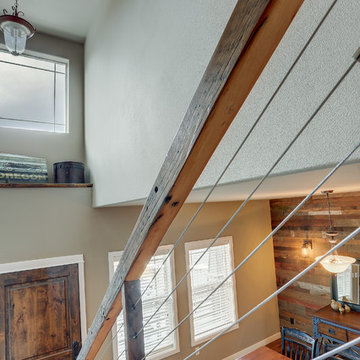
This modern house was update with a contemporary rustic and industrial design. One of the features that was upgraded was that the traditional railing was replaced by a barn wood framed steel cable railing.
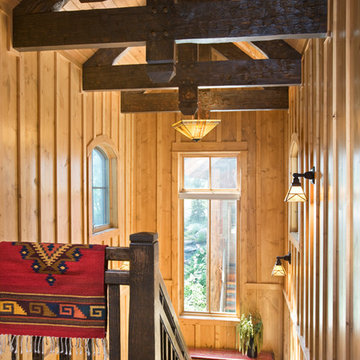
This beautiful lakefront home designed by MossCreek features a wide range of design elements that work together perfectly. From it's Arts and Craft exteriors to it's Cowboy Decor interior, this ultimate lakeside cabin is the perfect summer retreat.
Designed as a place for family and friends to enjoy lake living, the home has an open living main level with a kitchen, dining room, and two story great room all sharing lake views. The Master on the Main bedroom layout adds to the livability of this home, and there's even a bunkroom for the kids and their friends.
Expansive decks, and even an upstairs "Romeo and Juliet" balcony all provide opportunities for outdoor living, and the two-car garage located in front of the home echoes the styling of the home.
Working with a challenging narrow lakefront lot, MossCreek succeeded in creating a family vacation home that guarantees a "perfect summer at the lake!". Photos: Roger Wade
高級なラスティックスタイルの階段の写真
8
