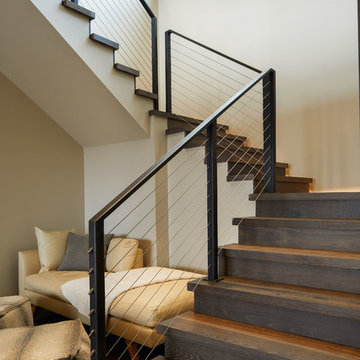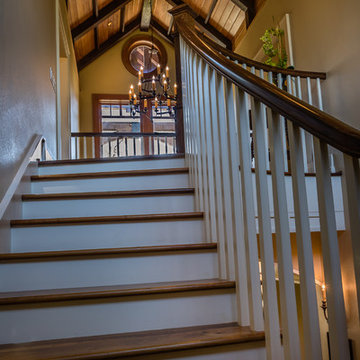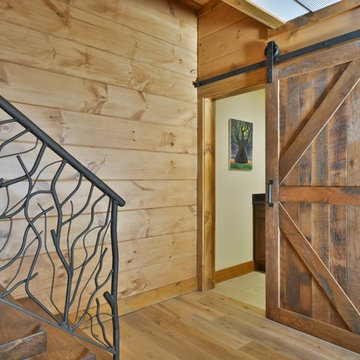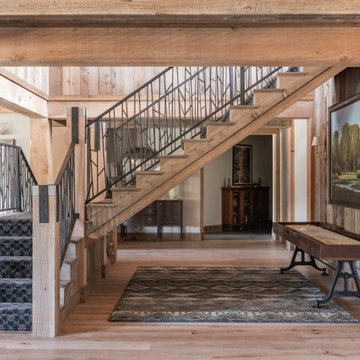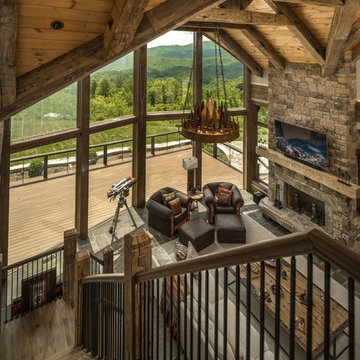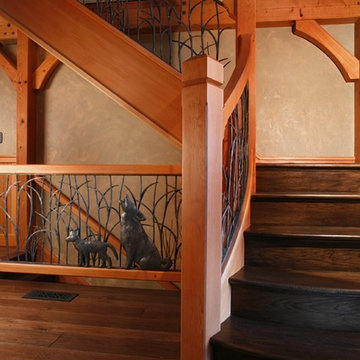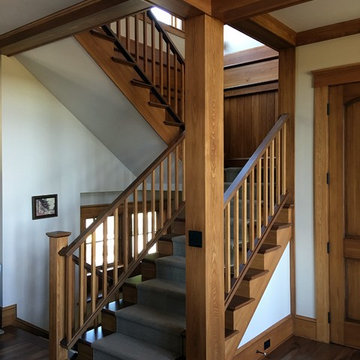高級なラスティックスタイルのかね折れ階段の写真
絞り込み:
資材コスト
並び替え:今日の人気順
写真 1〜20 枚目(全 163 枚)
1/4

Beautiful custom barn wood loft staircase/ladder for a guest house in Sisters Oregon
他の地域にある高級な小さなラスティックスタイルのおしゃれなかね折れ階段 (金属の蹴込み板、金属の手すり) の写真
他の地域にある高級な小さなラスティックスタイルのおしゃれなかね折れ階段 (金属の蹴込み板、金属の手すり) の写真

Rustic log cabin foyer with open riser stairs. The uniform log cabin light wood wall panels are broken up by wrought iron railings and dark gray slate floors.
http://www.olsonphotographic.com/
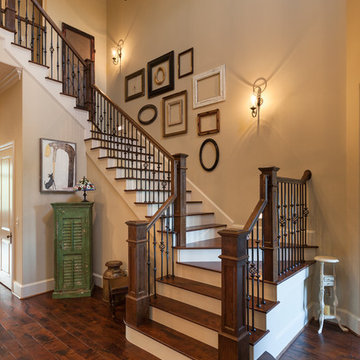
Connie Anderson Photography
ヒューストンにある高級な中くらいなラスティックスタイルのおしゃれなかね折れ階段 (木の蹴込み板) の写真
ヒューストンにある高級な中くらいなラスティックスタイルのおしゃれなかね折れ階段 (木の蹴込み板) の写真
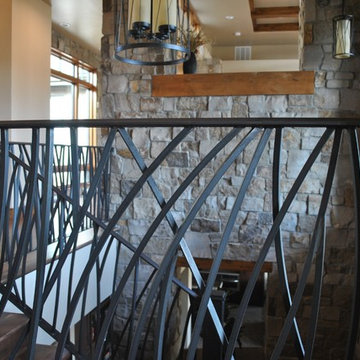
This interior handrail has a decorative top rail, 5/8" solid square pickets that were rolled and a flat bar bottom rail. It has a hammered edge with a darkening patina with matte clear coat finish. The top of the newel posts are fabricated from solid plate with hammered edges and darkening patina finish. The post wraps are also flat bar with hammered edge and patina finish.
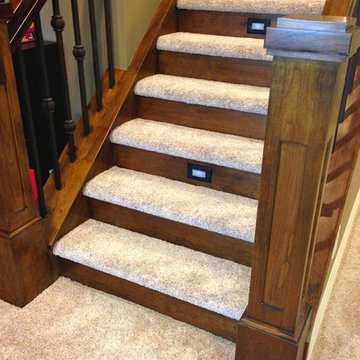
Cochrane Floors & More
Matching the stringers and risers to the railings almost gave this staircase the look of being its own piece of furniture. Practical for comfort (and unscheduled tumbles) the end result was a feature staircase that has rendered many compliments.
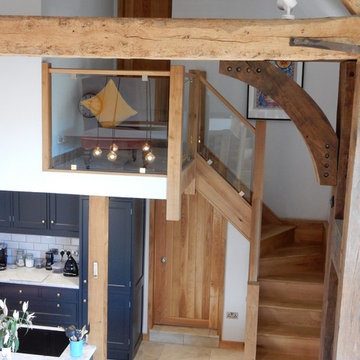
Barn conversion with timber joinery throughout, the existing structure is complemented with a traditional finish. Fully bespoke L-shape kitchen with large island and marble countertop. Pantry and wine cellar incorporated into understair storage. Custom made windows, doors and wardrobes complete this rustic oasis.
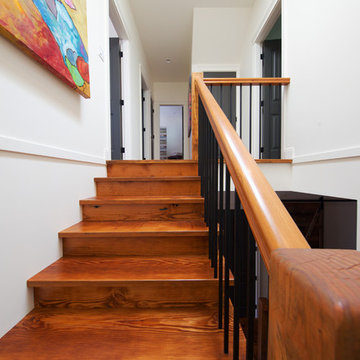
Custom railings and staircase include black metal spindles, reclaimed wood risers and tread, and stained fir posts and handrails.
Photo by: Brice Ferre

A trio of bookcases line up against the stair wall. Each one pulls out on rollers to reveal added shelving.
Use the space under the stair for storage. Pantry style pull out shelving allows access behind standard depth bookcases.
Staging by Karen Salveson, Miss Conception Design
Photography by Peter Fox Photography
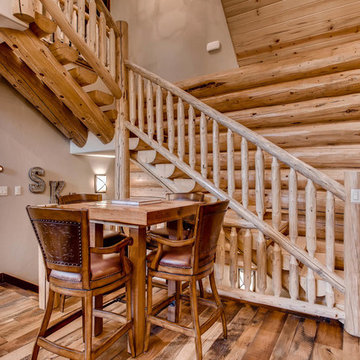
Spruce Log Cabin on Down-sloping lot, 3800 Sq. Ft 4 bedroom 4.5 Bath, with extensive decks and views. Main Floor Master.
Hand crafted log stairs and railings.
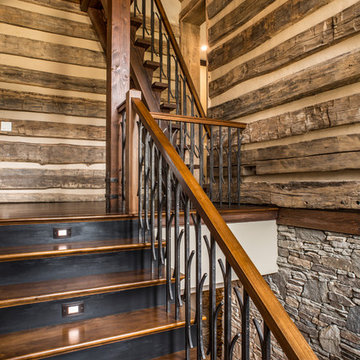
The rusticity isn’t just for show. Homeowner Minette Johnson’s health is endangered by exposure to chemicals, so materials had to be totally natural, with everything finished off site. Kirk is a hobby potter and woodworker, and his handmade furnishings include this live-edge coffee table. The floors are hand-scraped, square-pegged “French Bleed” black walnut by Burchette & Burchette Hardwood Floors in Elkin, NC. Another wood company, Appalachian Antique Hardwoods of Waynesville, specializes in reclaimed timbers. Sourcing specimens from all over the Southeast to create the stairwell and accent wall visible from the great room, “they picked the best pieces for us,” notes Kevin Reed, owner of BlueStone Construction. The low-key-theatrical hearth surround was cut by Three River Stone in Upstate South Carolina. Architect Wayland Shamburger designed the steel mantel and loft balustrade.
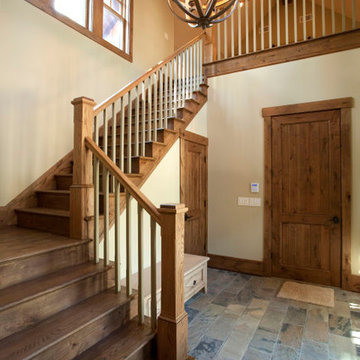
Mud Room -
Slate tile floor & stained oak stair railings
アトランタにある高級な広いラスティックスタイルのおしゃれなかね折れ階段 (木の蹴込み板、木材の手すり) の写真
アトランタにある高級な広いラスティックスタイルのおしゃれなかね折れ階段 (木の蹴込み板、木材の手すり) の写真
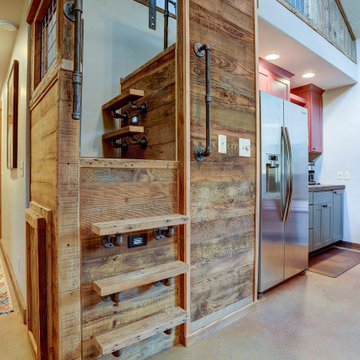
Beautiful custom barn wood loft staircase/ladder for a guest house in Sisters Oregon
他の地域にある高級な小さなラスティックスタイルのおしゃれなかね折れ階段 (金属の蹴込み板、金属の手すり) の写真
他の地域にある高級な小さなラスティックスタイルのおしゃれなかね折れ階段 (金属の蹴込み板、金属の手すり) の写真
高級なラスティックスタイルのかね折れ階段の写真
1
