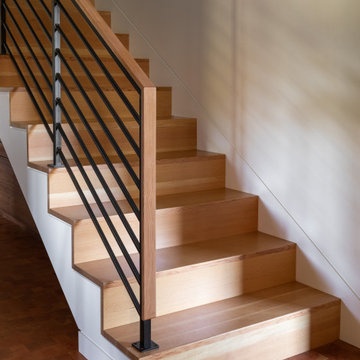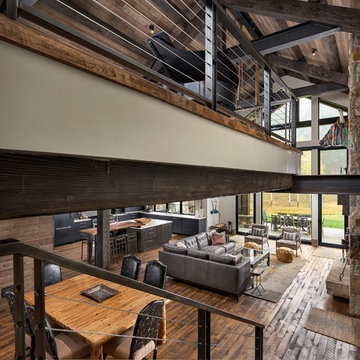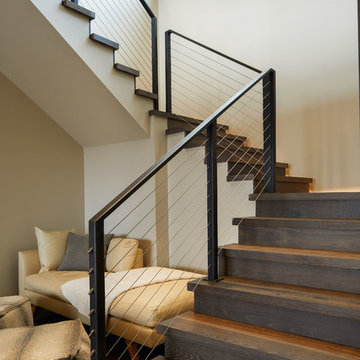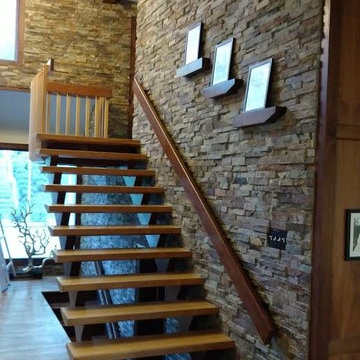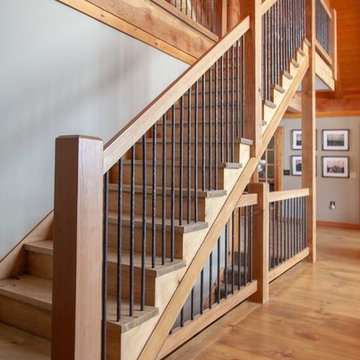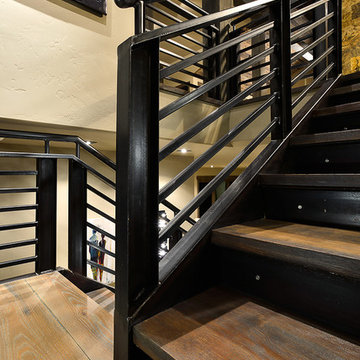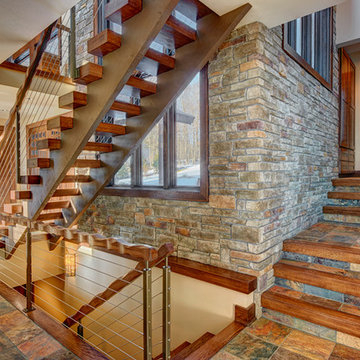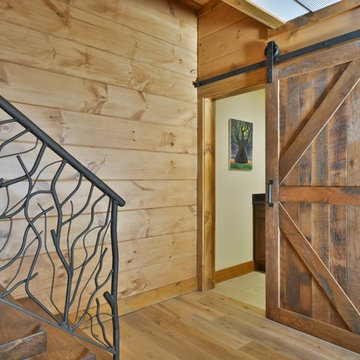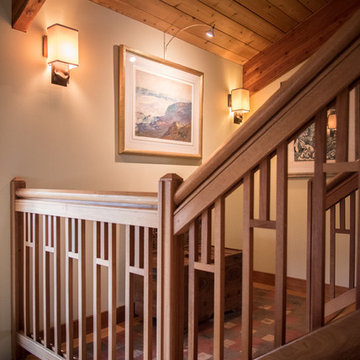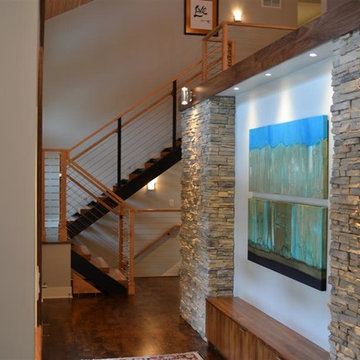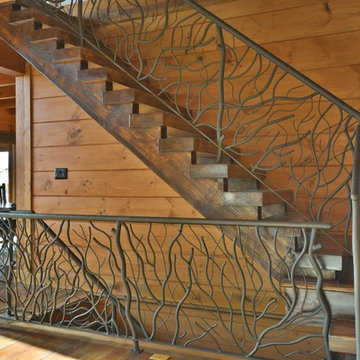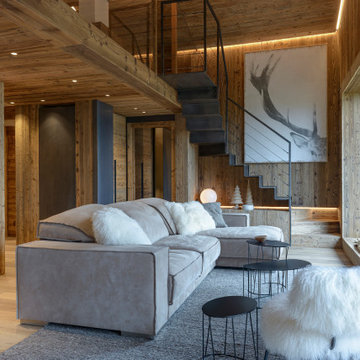高級な中くらいなラスティックスタイルの階段の写真
絞り込み:
資材コスト
並び替え:今日の人気順
写真 1〜20 枚目(全 367 枚)
1/4
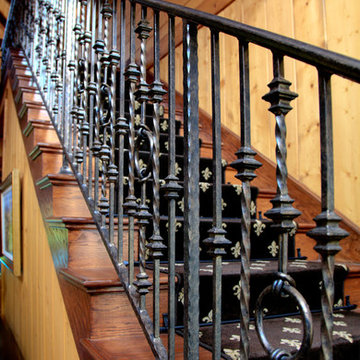
Custom design wrought iron staircase on a horse ranch.
The Multiple Ranch and Mountain Homes are shown in this project catalog: from Camarillo horse ranches to Lake Tahoe ski lodges. Featuring rock walls and fireplaces with decorative wrought iron doors, stained wood trusses and hand scraped beams. Rustic designs give a warm lodge feel to these large ski resort homes and cattle ranches. Pine plank or slate and stone flooring with custom old world wrought iron lighting, leather furniture and handmade, scraped wood dining tables give a warmth to the hard use of these homes, some of which are on working farms and orchards. Antique and new custom upholstery, covered in velvet with deep rich tones and hand knotted rugs in the bedrooms give a softness and warmth so comfortable and livable. In the kitchen, range hoods provide beautiful points of interest, from hammered copper, steel, and wood. Unique stone mosaic, custom painted tile and stone backsplash in the kitchen and baths.
designed by Maraya Interior Design. From their beautiful resort town of Ojai, they serve clients in Montecito, Hope Ranch, Malibu, Westlake and Calabasas, across the tri-county areas of Santa Barbara, Ventura and Los Angeles, south to Hidden Hills- north through Solvang and more.

Rustic log cabin foyer with open riser stairs. The uniform log cabin light wood wall panels are broken up by wrought iron railings and dark gray slate floors.
http://www.olsonphotographic.com/
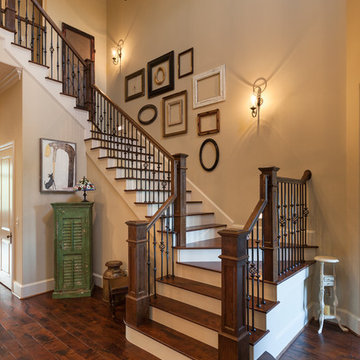
Connie Anderson Photography
ヒューストンにある高級な中くらいなラスティックスタイルのおしゃれなかね折れ階段 (木の蹴込み板) の写真
ヒューストンにある高級な中くらいなラスティックスタイルのおしゃれなかね折れ階段 (木の蹴込み板) の写真
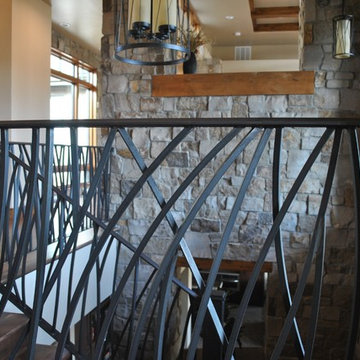
This interior handrail has a decorative top rail, 5/8" solid square pickets that were rolled and a flat bar bottom rail. It has a hammered edge with a darkening patina with matte clear coat finish. The top of the newel posts are fabricated from solid plate with hammered edges and darkening patina finish. The post wraps are also flat bar with hammered edge and patina finish.
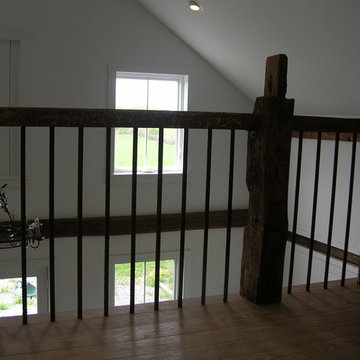
This horse barn conversion was Joyce Cole’s dream. It represented her vision to create a cozy home and office as close as possible to her beloved horses.
Old Saratoga Restorations completed the conversion in the middle of winter, repouring the concrete floor, repairing the roof and rotted beam foundation, replacing windows and using reclaimed oak and hemlock beams from the barn to create a staircase. Resawn beams were used for stair treads, shelves, railings and cabinets.
The barn’s innovative touches include plate glass viewing windows into the horse stalls from the kitchen and the mudroom.
OSR also created a custom mahogany door, utility room, new high-end kitchen, 2 bathrooms, a stable room and a mudroom with a Dutch door.
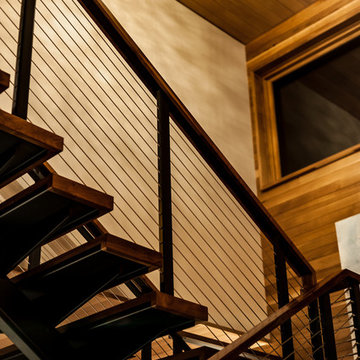
Interior Staircase Tread and Railing Detail
サクラメントにある高級な中くらいなラスティックスタイルのおしゃれな階段の写真
サクラメントにある高級な中くらいなラスティックスタイルのおしゃれな階段の写真
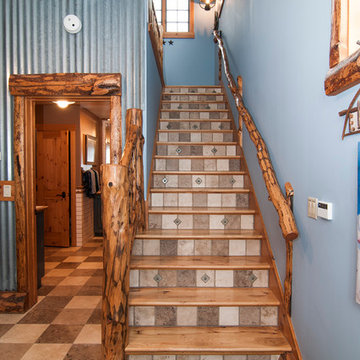
Part of the Horse barn - this entry leads to the 2bed/bath guest quarters.
デンバーにある高級な中くらいなラスティックスタイルのおしゃれな直階段 (タイルの蹴込み板) の写真
デンバーにある高級な中くらいなラスティックスタイルのおしゃれな直階段 (タイルの蹴込み板) の写真
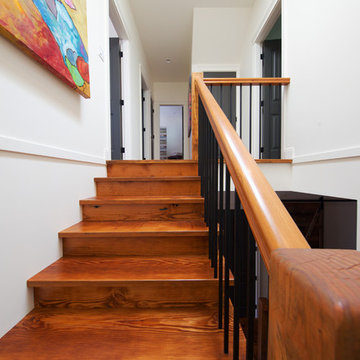
Custom railings and staircase include black metal spindles, reclaimed wood risers and tread, and stained fir posts and handrails.
Photo by: Brice Ferre
高級な中くらいなラスティックスタイルの階段の写真
1
