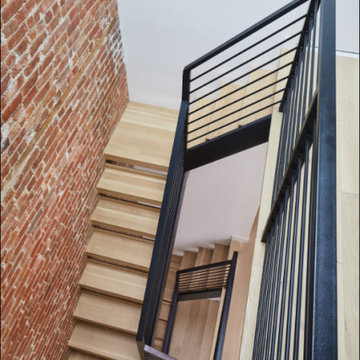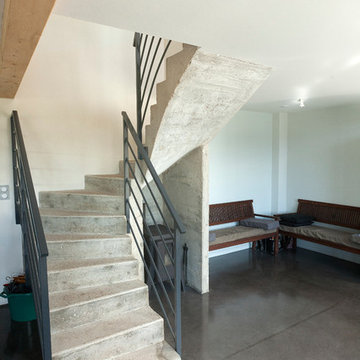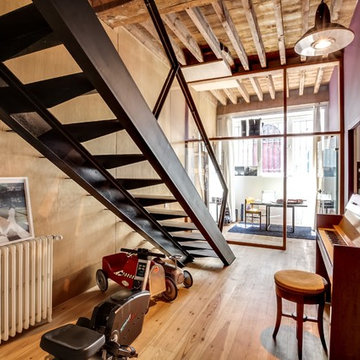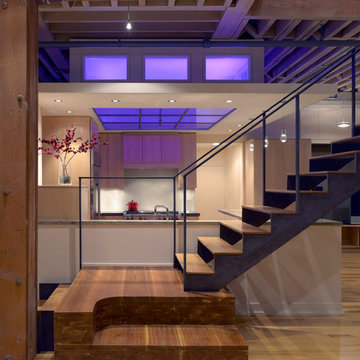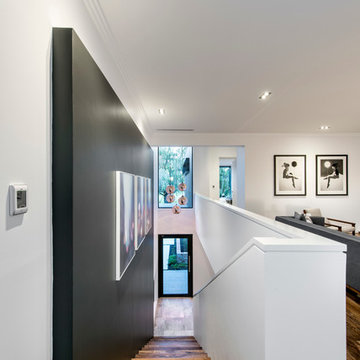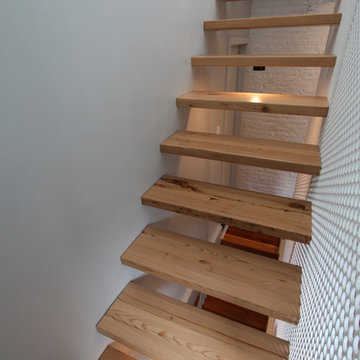高級な中くらいなインダストリアルスタイルの階段の写真
絞り込み:
資材コスト
並び替え:今日の人気順
写真 1〜20 枚目(全 275 枚)
1/4

Front Entrance staircase with in stair lighting.
カルガリーにある高級な中くらいなインダストリアルスタイルのおしゃれなかね折れ階段 (カーペット張りの蹴込み板、混合材の手すり) の写真
カルガリーにある高級な中くらいなインダストリアルスタイルのおしゃれなかね折れ階段 (カーペット張りの蹴込み板、混合材の手すり) の写真
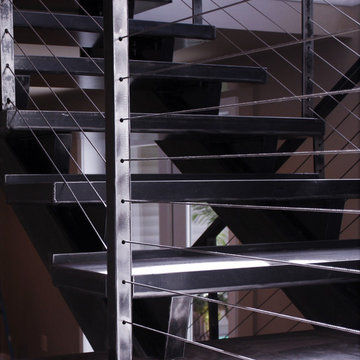
This lakehouse needed an open staircase to fit with the rest of the open floor plan. But it came down to one finish detail that perfectly accented the rustic design.
To find out more, click here. To explore other great staircase designs, start at the Great Lakes Metal Fabrication staircase page.

Modern garage condo with entertaining and workshop space
ミネアポリスにある高級な中くらいなインダストリアルスタイルのおしゃれな階段下収納の写真
ミネアポリスにある高級な中くらいなインダストリアルスタイルのおしゃれな階段下収納の写真
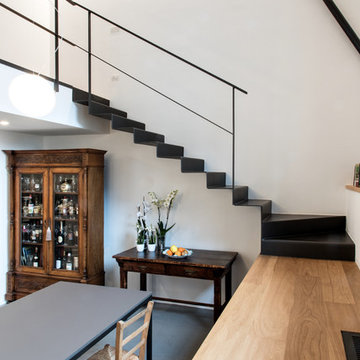
Cucina aperta sul grande spazio soggiorno; tavolo da pranzo con piano in Fenix grigio, gambe in metallo nero. La scala che porta al piano superiore è in lamiera piegata nera.
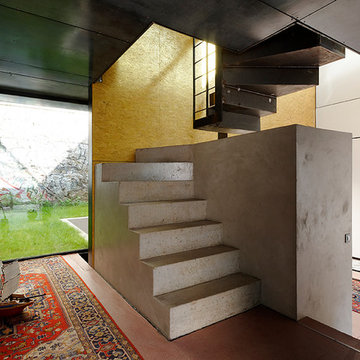
Maison contemporaine réalisée par l'architecte Emmanuel Thirad de Comme Quoi architecture. Projet extrêmement complexe en plein cœur de Paris.
パリにある高級な中くらいなインダストリアルスタイルのおしゃれなサーキュラー階段 (コンクリートの蹴込み板) の写真
パリにある高級な中くらいなインダストリアルスタイルのおしゃれなサーキュラー階段 (コンクリートの蹴込み板) の写真
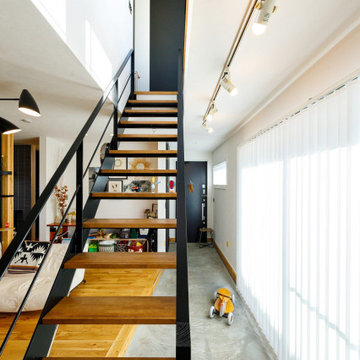
土間の奥から、正面の玄関ドアと2階を見た様子。2階とは吹き抜けで繋がっており、家中どこに居ても家族の声が聞こえます。これだけ開放的な空間でも、「暑さや寒さはほとんど感じない、年中一定の心地よさ」に包まれているそうです。
東京都下にある高級な中くらいなインダストリアルスタイルのおしゃれな直階段 (金属の手すり、壁紙) の写真
東京都下にある高級な中くらいなインダストリアルスタイルのおしゃれな直階段 (金属の手すり、壁紙) の写真
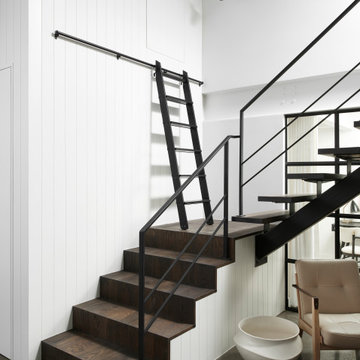
Custom wall paneling with staircase woodgrain vertically creating a continuous wood grain flowing upwards. A mobile wood matching ladder that can be removed and hung on the wall. Concrete polished floors.
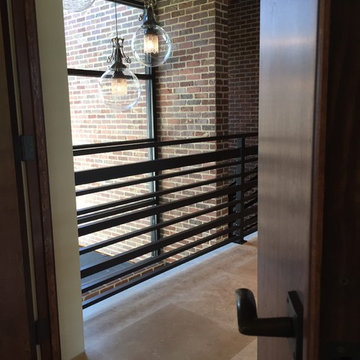
This is the landing for the staircase leading into the Master Suite of this home. This truly showcases the mixture of many elements; brick, metal, stone and wood. In the background are lighting fixtures from Designer, Nick Alain (formerly Luna Bella) which gives this space a soft glow and sparkle from the globe design.
Door Hardware provided by Ashley Norton, Urban Suite, Centaur Lever with Square Rosette, Dark Bronze Finish (Living Finish.)
Lighting provided by Nick Alain (formerly Luna Bella,) L. Welk Pendants, 14inch Globes with Crystal Bobeches.
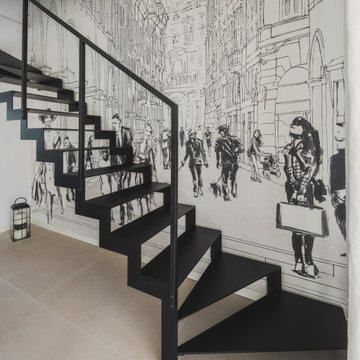
Saliamo al piano superiore percorrendo la bellissima scala in ferro resa ancora più importante dallo splendido soggetto in prospettiva in bianco e nero della carta da parati di Tecnografica
Foto di Simone Marulli .
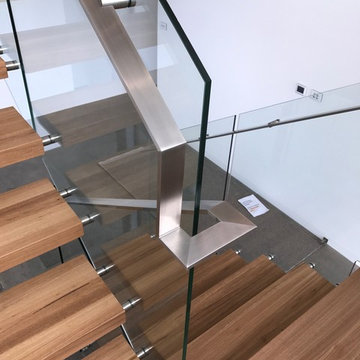
Product details
This staircase brings an element of femininity to an industrial space. She is strong and bold, yet warm and elegant. The choice of stringer colour means she affiliates with the solid strength of the concrete floor, yet warmly invites you from one floor to the next on her timber treads.
How we achieved this look:
- Steel centre spine staircase with the tread carriers from 10mm thick plate that were rebated into underside of timber treads.
- Top mounting plate was 10mm steel plate, concealed behind timber face of the void.
- Carefully selected 60mm thick blackbutt laminated treads that were cut with an angled detail to accommodate the stringer.
- Treads were sanded and Bona-antislip treatment was applied.
- Custom 12mm toughed clear safety glass balustrading was templated and drafted for a perfect fit.
- Balustrading was face mounted using 316 stainless steel standoffs.
- Continuous handrail fabricated from 50 x 10mm 316 stainless steel and secured using bolt through style brackets.
- All joins to be fully welded and polished.
- All stainless steel polished to a satin finish.
- Stringer Powder coated in Duratec Silver Pearl Satin
Quotation provided on a per project basis. As all of our staircases are custom made, prices will vary depending on details and finishes chosen.

The staircase is the focal point of the home. Chunky floating open treads, blackened steel, and continuous metal rods make for functional and sculptural circulation. Skylights aligned above the staircase illuminate the home and create unique shadow patterns that contribute to the artistic style of the home.
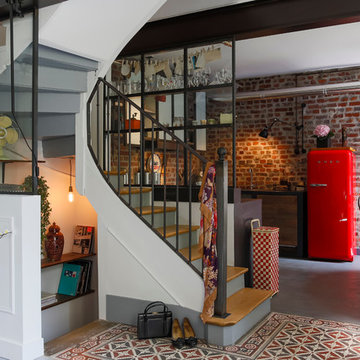
Séparant la cuisine de l'escalier, solidement ancrée dans les murs et la poutre métallique, la verrière comprend sur toute sa longueur deux étagères en tôle pliée qui accueillent entre autres objets une magnifique lampe Gras et une série de verres hétéroclite.
Le garde-corps rappelle les origines rustique de la maison.
Enfin, au premier plan une petite verrière habille l'escalier.
Conception générale Elodie Sagot - Architecte d'intérieur
Ouvrages acier conçus et réalisés par Les Ateliers du 4.
Crédits photo Franck Beloncle
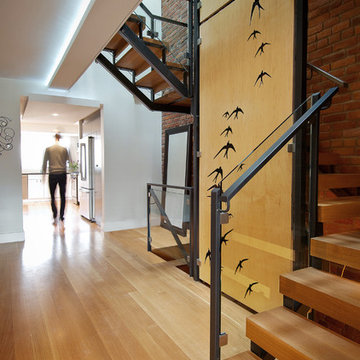
The laser-cut plywood swallow wall unites the home, traversing all 3 storeys. It is wrapped by a custom oak + steel staircase.
トロントにある高級な中くらいなインダストリアルスタイルのおしゃれな階段 (金属の手すり) の写真
トロントにある高級な中くらいなインダストリアルスタイルのおしゃれな階段 (金属の手すり) の写真
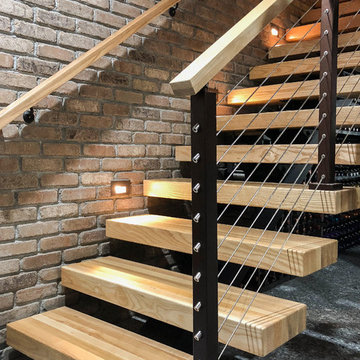
New staircase with open risers, wood treads, metal touches, and cable railing completed with accent lighting along faux brick wall.
デンバーにある高級な中くらいなインダストリアルスタイルのおしゃれな階段 (ワイヤーの手すり) の写真
デンバーにある高級な中くらいなインダストリアルスタイルのおしゃれな階段 (ワイヤーの手すり) の写真
高級な中くらいなインダストリアルスタイルの階段の写真
1
