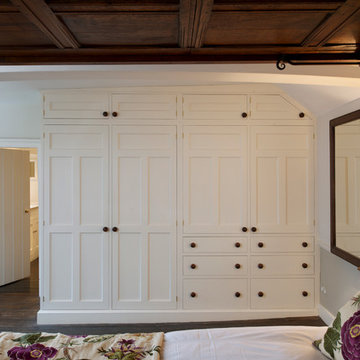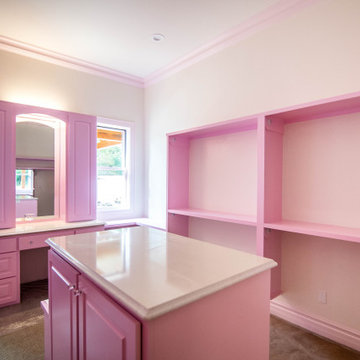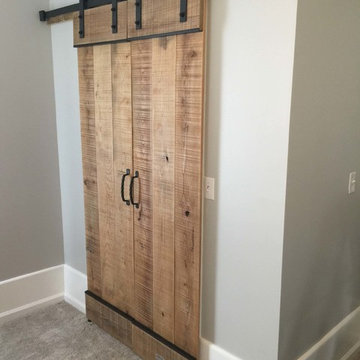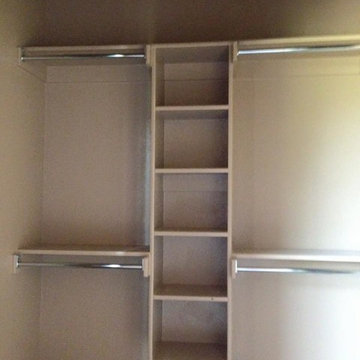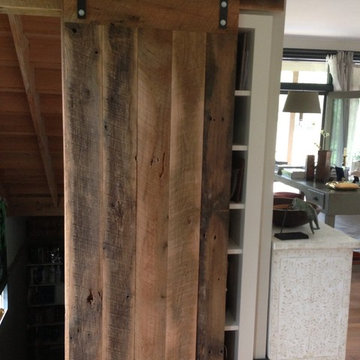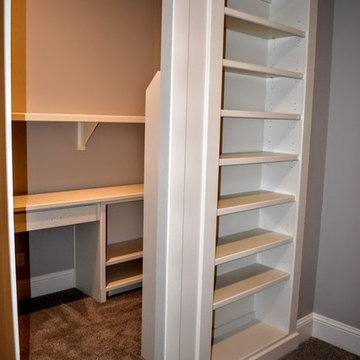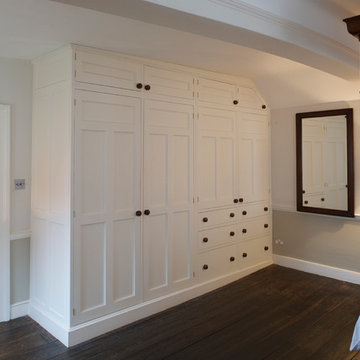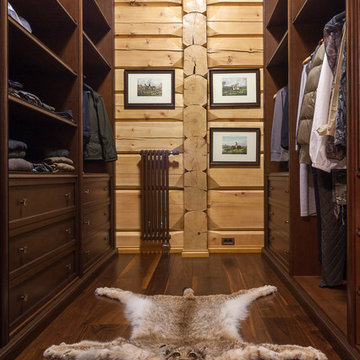ラスティックスタイルの収納・クローゼットのアイデア
絞り込み:
資材コスト
並び替え:今日の人気順
写真 161〜180 枚目(全 1,651 枚)
1/2
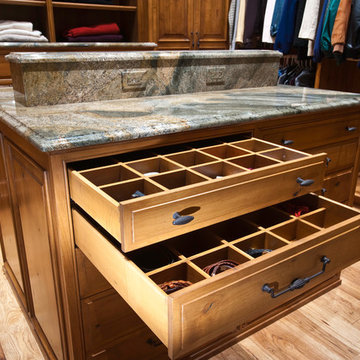
An island cabinet and drawers with a marble countertop is an excellent choice to maximize the closet. The drawers have a built-in organizer inside that amplify its function. While the design of the cabinet doors with raised-panel style and wrought iron handles give it a cozy look.
Built by ULFBUILT - General contractor of custom homes in Vail and Beaver Creek. Contact us today to learn more.
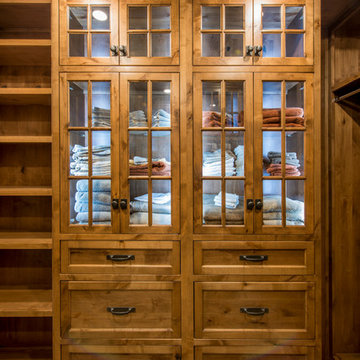
Randy Colwell
他の地域にあるラグジュアリーな中くらいなラスティックスタイルのおしゃれなウォークインクローゼット (落し込みパネル扉のキャビネット、中間色木目調キャビネット、濃色無垢フローリング) の写真
他の地域にあるラグジュアリーな中くらいなラスティックスタイルのおしゃれなウォークインクローゼット (落し込みパネル扉のキャビネット、中間色木目調キャビネット、濃色無垢フローリング) の写真
希望の作業にぴったりな専門家を見つけましょう
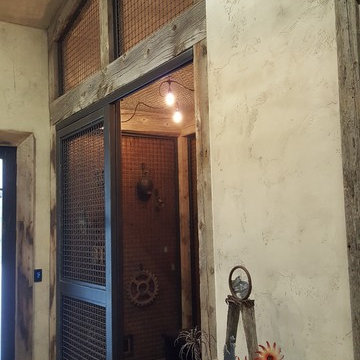
This Party Barn was designed using a mineshaft theme. Our fabrication team brought the builders vision to life. We were able to fabricate the steel mesh walls and track doors for the coat closet, arcade and the wall above the bowling pins. The bowling alleys tables and bar stools have a simple industrial design with a natural steel finish. The chain divider and steel post caps add to the mineshaft look; while the fireplace face and doors add the rustic touch of elegance and relaxation. The industrial theme was further incorporated through out the entire project by keeping open welds on the grab rail, and by using industrial mesh on the handrail around the edge of the loft.
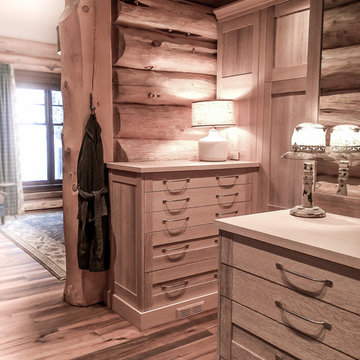
An open dressing area with custom lime-waxed, wire brushed, white oak cabinetry sections tailored to “His” & “Hers” needs is just steps away from the bathroom and encloses a hidden jewelry safe. Design by Rochelle Lynne Design, Cochrane, Alberta, Canada
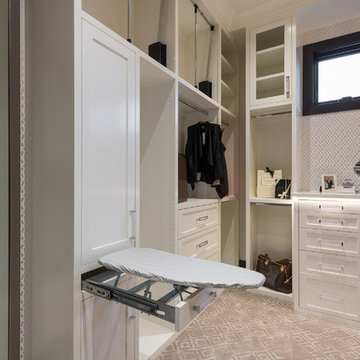
Stunning and spacious walk-in closet in a home we built in Draper, Utah.
Cameo Homes Inc.
Park City Home Builder
www.cameohomesinc.com
ソルトレイクシティにあるラスティックスタイルのおしゃれなウォークインクローゼットの写真
ソルトレイクシティにあるラスティックスタイルのおしゃれなウォークインクローゼットの写真
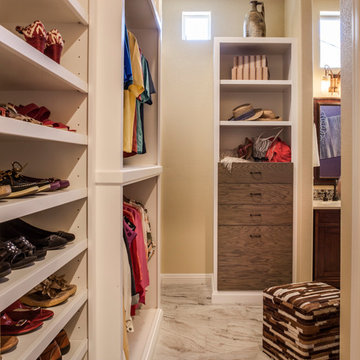
Custom and creative floor-to-ceiling closet opens to the master bathroom. With maximized storage, adjustable shelving, and accented with a reclaimed wood element it becomes an oasis in the home for storage and dressing. The cowhide stool? A practical accent.
Photography by Lydia Cutter
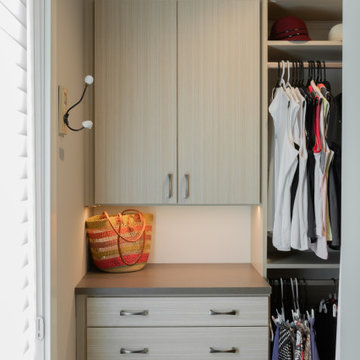
Hello storage!! This closet was designed for some series and efficient storage!
オマハにある広いラスティックスタイルのおしゃれなウォークインクローゼット (オープンシェルフ、茶色いキャビネット、カーペット敷き、茶色い床) の写真
オマハにある広いラスティックスタイルのおしゃれなウォークインクローゼット (オープンシェルフ、茶色いキャビネット、カーペット敷き、茶色い床) の写真
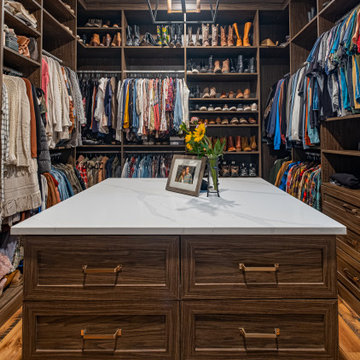
Large walk-in his and hers master bedroom closet with a large island in the center with drawers, shelving and rods for storage
Photos by VLG Photography
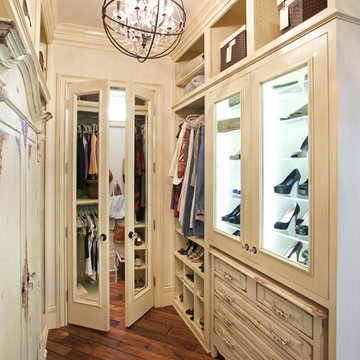
Renovation By: John Kraemer & Sons
Designer: Tom Rauscher of Rauscher & Associates
Photography By: Landmark Photography
ミネアポリスにあるラスティックスタイルのおしゃれな収納・クローゼットの写真
ミネアポリスにあるラスティックスタイルのおしゃれな収納・クローゼットの写真
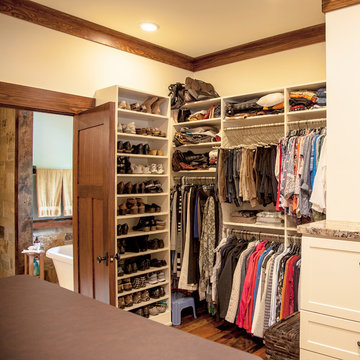
The owners of this beautiful home have a strong interest in the classic lodges of the National Parks. MossCreek worked with them on designing a home that paid homage to these majestic structures while at the same time providing a modern space for family gatherings and relaxed lakefront living. With large-scale exterior elements, and soaring interior timber frame work featuring handmade iron work, this home is a fitting tribute to a uniquely American architectural heritage.
ラスティックスタイルの収納・クローゼットのアイデア
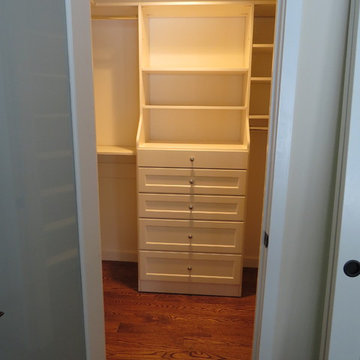
This once under utilized master closet has been given a great new look, and a much larger role in storing clothing for the lady of the house. Step in and see for yourself!
9
