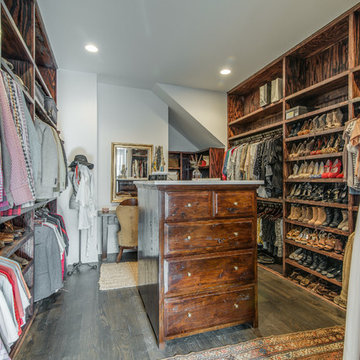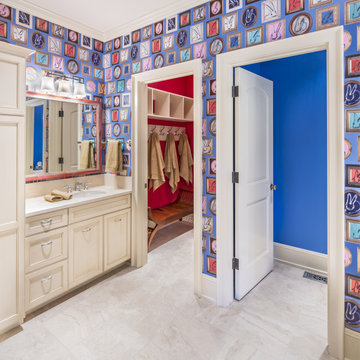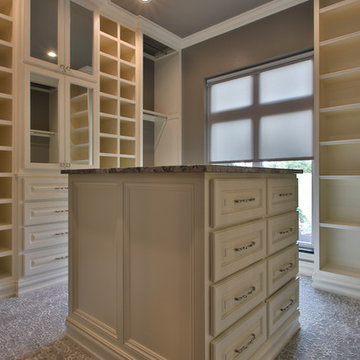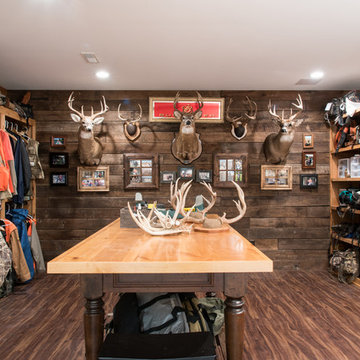ラスティックスタイルの収納・クローゼットのアイデア
絞り込み:
資材コスト
並び替え:今日の人気順
写真 121〜140 枚目(全 1,654 枚)
1/2
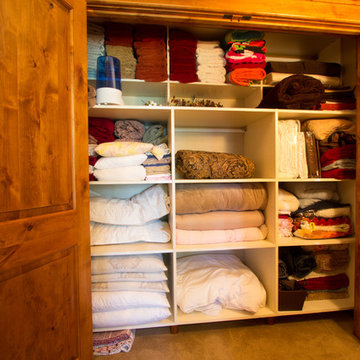
Divine Designs by Irene Easton
Photo by Shari Davenport
他の地域にあるラスティックスタイルのおしゃれな収納・クローゼットの写真
他の地域にあるラスティックスタイルのおしゃれな収納・クローゼットの写真
希望の作業にぴったりな専門家を見つけましょう
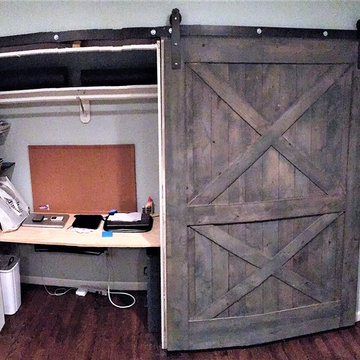
A unique use of a barn door by transitioning an old closet into an office desk; the rustic barn door gives the space an authentic office look when it's open...
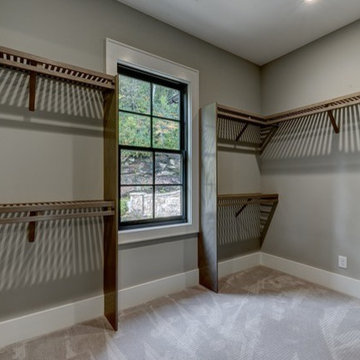
他の地域にある中くらいなラスティックスタイルのおしゃれなウォークインクローゼット (オープンシェルフ、中間色木目調キャビネット、カーペット敷き、茶色い床) の写真
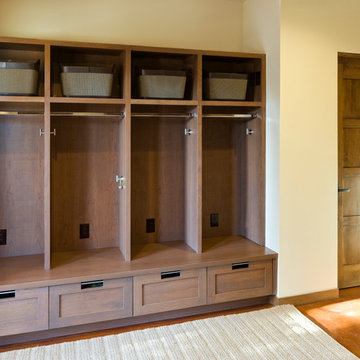
Cabinets and Woodwork by Marc Sowers. Photo by Patrick Coulie. Home Designed by EDI Architecture.
アルバカーキにあるラスティックスタイルのおしゃれな収納・クローゼットの写真
アルバカーキにあるラスティックスタイルのおしゃれな収納・クローゼットの写真
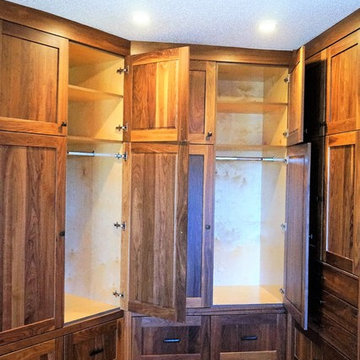
カルガリーにある広いラスティックスタイルのおしゃれなウォークインクローゼット (シェーカースタイル扉のキャビネット、中間色木目調キャビネット、淡色無垢フローリング、ベージュの床) の写真
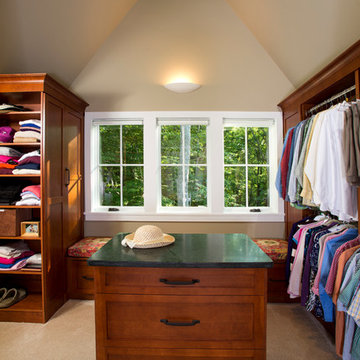
The design of this home was driven by the owners’ desire for a three-bedroom waterfront home that showcased the spectacular views and park-like setting. As nature lovers, they wanted their home to be organic, minimize any environmental impact on the sensitive site and embrace nature.
This unique home is sited on a high ridge with a 45° slope to the water on the right and a deep ravine on the left. The five-acre site is completely wooded and tree preservation was a major emphasis. Very few trees were removed and special care was taken to protect the trees and environment throughout the project. To further minimize disturbance, grades were not changed and the home was designed to take full advantage of the site’s natural topography. Oak from the home site was re-purposed for the mantle, powder room counter and select furniture.
The visually powerful twin pavilions were born from the need for level ground and parking on an otherwise challenging site. Fill dirt excavated from the main home provided the foundation. All structures are anchored with a natural stone base and exterior materials include timber framing, fir ceilings, shingle siding, a partial metal roof and corten steel walls. Stone, wood, metal and glass transition the exterior to the interior and large wood windows flood the home with light and showcase the setting. Interior finishes include reclaimed heart pine floors, Douglas fir trim, dry-stacked stone, rustic cherry cabinets and soapstone counters.
Exterior spaces include a timber-framed porch, stone patio with fire pit and commanding views of the Occoquan reservoir. A second porch overlooks the ravine and a breezeway connects the garage to the home.
Numerous energy-saving features have been incorporated, including LED lighting, on-demand gas water heating and special insulation. Smart technology helps manage and control the entire house.
Greg Hadley Photography
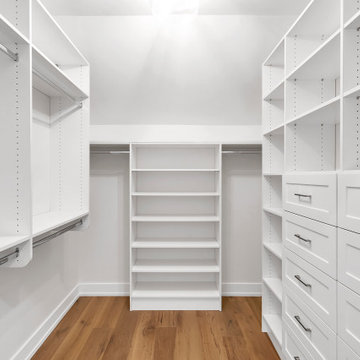
Master closet
他の地域にある高級な広いラスティックスタイルのおしゃれな収納・クローゼット (造り付け、シェーカースタイル扉のキャビネット、白いキャビネット、無垢フローリング、茶色い床) の写真
他の地域にある高級な広いラスティックスタイルのおしゃれな収納・クローゼット (造り付け、シェーカースタイル扉のキャビネット、白いキャビネット、無垢フローリング、茶色い床) の写真
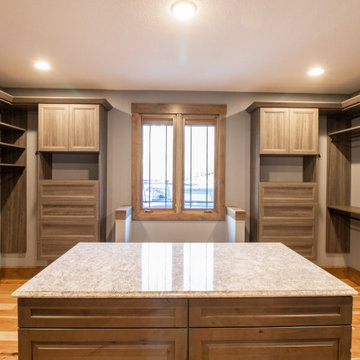
Master bedroom. Ceiling beams. Double doors. Walk-in closet.
クリーブランドにある広いラスティックスタイルのおしゃれなフィッティングルーム (オープンシェルフ、中間色木目調キャビネット) の写真
クリーブランドにある広いラスティックスタイルのおしゃれなフィッティングルーム (オープンシェルフ、中間色木目調キャビネット) の写真
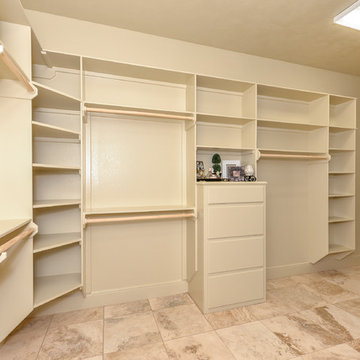
Large Walk-in Closet | Built in Shelves and Drawers | Travertine Flooring
他の地域にある高級な広いラスティックスタイルのおしゃれなウォークインクローゼット (ベージュのキャビネット、トラバーチンの床、フラットパネル扉のキャビネット、ベージュの床) の写真
他の地域にある高級な広いラスティックスタイルのおしゃれなウォークインクローゼット (ベージュのキャビネット、トラバーチンの床、フラットパネル扉のキャビネット、ベージュの床) の写真
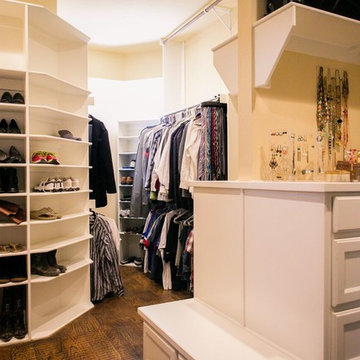
This dream his and hers master closet provides storage for everything, with perfect lighting and access. Note the three tier clothes racks, built in dressers, built in storage bench, built in wrap around shoe storage, built in rotating tie rack, and closet jewelry storage.
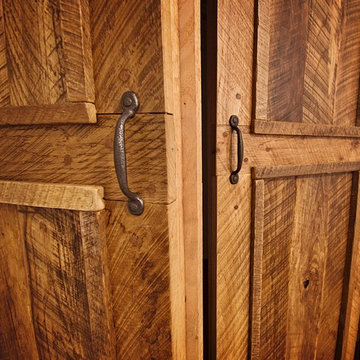
Just take a look at this home crafted with 300-year-old barn boards the owners carted from states away. The home's layout was written on a cocktail napkin 30 years ago and brought to life as the owner's dying wish. Thankfully, Kevin Klover is still fighting the good fight and got to move into his dream home. Take a look around.
Created with High Falls Furniture & Aesthetics
Kim Hanson Photography, Art & Design
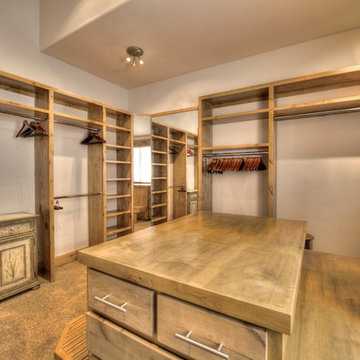
Studio Kiva Photography
デンバーにある広いラスティックスタイルのおしゃれなウォークインクローゼット (淡色木目調キャビネット、カーペット敷き) の写真
デンバーにある広いラスティックスタイルのおしゃれなウォークインクローゼット (淡色木目調キャビネット、カーペット敷き) の写真
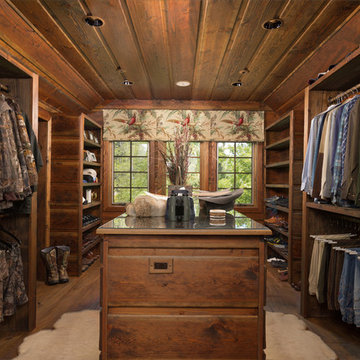
©2015 Andy Schwartz - Stylish Detroit Photography
デトロイトにあるラスティックスタイルのおしゃれな収納・クローゼットの写真
デトロイトにあるラスティックスタイルのおしゃれな収納・クローゼットの写真
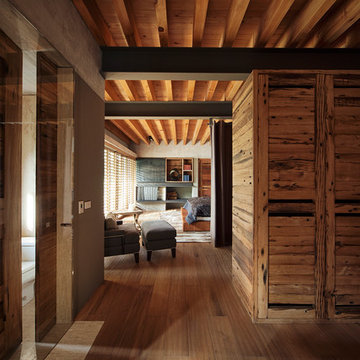
Construction: 2010 / 2012
Designer : Eduardo Hernández Ch.
Decoration : Gloria Cortina Studio.
Photo:Yoshihiro Koitani.
他の地域にあるラスティックスタイルのおしゃれなフィッティングルームの写真
他の地域にあるラスティックスタイルのおしゃれなフィッティングルームの写真
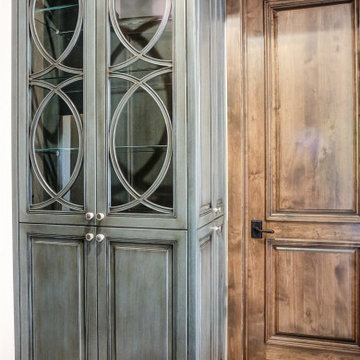
フェニックスにあるお手頃価格の小さなラスティックスタイルのおしゃれな壁面クローゼット (ガラス扉のキャビネット、青いキャビネット、大理石の床、白い床) の写真
ラスティックスタイルの収納・クローゼットのアイデア
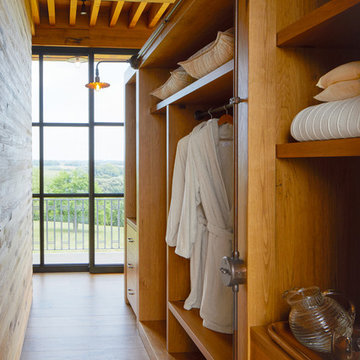
Photo: George Barberis
サンフランシスコにあるラスティックスタイルのおしゃれな壁面クローゼット (オープンシェルフ、中間色木目調キャビネット、無垢フローリング、茶色い床) の写真
サンフランシスコにあるラスティックスタイルのおしゃれな壁面クローゼット (オープンシェルフ、中間色木目調キャビネット、無垢フローリング、茶色い床) の写真
7
