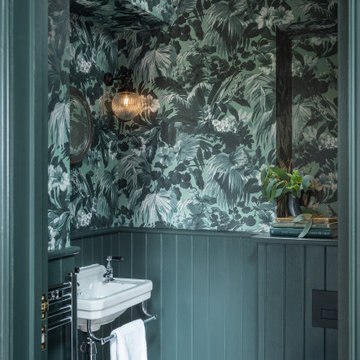トイレ・洗面所 (壁掛け式トイレ、壁紙) の写真
絞り込み:
資材コスト
並び替え:今日の人気順
写真 1〜20 枚目(全 410 枚)
1/3
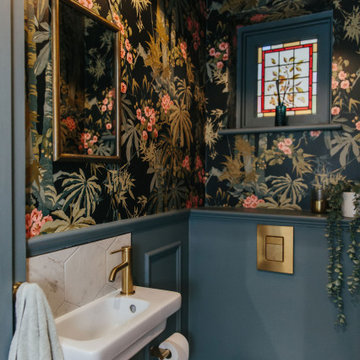
Ingmar and his family found this gem of a property on a stunning London street amongst more beautiful Victorian properties.
Despite having original period features at every turn, the house lacked the practicalities of modern family life and was in dire need of a refresh...enter Lucy, Head of Design here at My Bespoke Room.

ミネアポリスにある高級な小さな地中海スタイルのおしゃれなトイレ・洗面所 (壁掛け式トイレ、白いタイル、セラミックタイル、青い壁、セラミックタイルの床、コンソール型シンク、青い床、独立型洗面台、クロスの天井、壁紙) の写真

The image captures a minimalist and elegant cloakroom vanity area that blends functionality with design aesthetics. The vanity itself is a modern floating unit with clean lines and a combination of white and subtle gold finishes, creating a luxurious yet understated look. A unique pink basin sits atop the vanity, adding a pop of soft color that complements the neutral palette.
Above the basin, a sleek, gold tap emerges from the wall, mirroring the gold accents on the vanity and enhancing the sophisticated vibe of the space. A round mirror with a simple frame reflects the room, contributing to the area's spacious and airy feel. Adjacent to the mirror is a wall-mounted light fixture with a mid-century modern influence, featuring clear glass and brass elements that resonate with the room's fixtures.
The walls are adorned with a textured wallpaper in a muted pattern, providing depth and interest without overwhelming the space. A semi-sheer window treatment allows for natural light to filter through, illuminating the vanity area and highlighting the wallpaper's subtle texture.
This bathroom vanity design showcases attention to detail and a preference for refined simplicity, with every element carefully chosen to create a cohesive and serene environment.

The original footprint of this powder room was a tight fit- so we utilized space saving techniques like a wall mounted toilet, an 18" deep vanity and a new pocket door. Blue dot "Dumbo" wallpaper, weathered looking oak vanity and a wall mounted polished chrome faucet brighten this space and will make you want to linger for a bit.

メルボルンにある小さなエクレクティックスタイルのおしゃれなトイレ・洗面所 (壁掛け式トイレ、オレンジのタイル、セラミックタイル、マルチカラーの壁、セラミックタイルの床、壁付け型シンク、黒い床、フローティング洗面台、壁紙) の写真

Nos clients ont fait l'acquisition de ce 135 m² afin d'y loger leur future famille. Le couple avait une certaine vision de leur intérieur idéal : de grands espaces de vie et de nombreux rangements.
Nos équipes ont donc traduit cette vision physiquement. Ainsi, l'appartement s'ouvre sur une entrée intemporelle où se dresse un meuble Ikea et une niche boisée. Éléments parfaits pour habiller le couloir et y ranger des éléments sans l'encombrer d'éléments extérieurs.
Les pièces de vie baignent dans la lumière. Au fond, il y a la cuisine, située à la place d'une ancienne chambre. Elle détonne de par sa singularité : un look contemporain avec ses façades grises et ses finitions en laiton sur fond de papier au style anglais.
Les rangements de la cuisine s'invitent jusqu'au premier salon comme un trait d'union parfait entre les 2 pièces.
Derrière une verrière coulissante, on trouve le 2e salon, lieu de détente ultime avec sa bibliothèque-meuble télé conçue sur-mesure par nos équipes.
Enfin, les SDB sont un exemple de notre savoir-faire ! Il y a celle destinée aux enfants : spacieuse, chaleureuse avec sa baignoire ovale. Et celle des parents : compacte et aux traits plus masculins avec ses touches de noir.

This full home mid-century remodel project is in an affluent community perched on the hills known for its spectacular views of Los Angeles. Our retired clients were returning to sunny Los Angeles from South Carolina. Amidst the pandemic, they embarked on a two-year-long remodel with us - a heartfelt journey to transform their residence into a personalized sanctuary.
Opting for a crisp white interior, we provided the perfect canvas to showcase the couple's legacy art pieces throughout the home. Carefully curating furnishings that complemented rather than competed with their remarkable collection. It's minimalistic and inviting. We created a space where every element resonated with their story, infusing warmth and character into their newly revitalized soulful home.

Beautiful Aranami wallpaper from Farrow & Ball, in navy blue
ロンドンにある低価格の小さなコンテンポラリースタイルのおしゃれなトイレ・洗面所 (フラットパネル扉のキャビネット、白いキャビネット、壁掛け式トイレ、青い壁、ラミネートの床、壁付け型シンク、タイルの洗面台、白い床、ベージュのカウンター、独立型洗面台、壁紙) の写真
ロンドンにある低価格の小さなコンテンポラリースタイルのおしゃれなトイレ・洗面所 (フラットパネル扉のキャビネット、白いキャビネット、壁掛け式トイレ、青い壁、ラミネートの床、壁付け型シンク、タイルの洗面台、白い床、ベージュのカウンター、独立型洗面台、壁紙) の写真

ロンドンにある高級な小さなモダンスタイルのおしゃれなトイレ・洗面所 (壁掛け式トイレ、青い壁、磁器タイルの床、壁付け型シンク、コンクリートの洗面台、グレーの床、青い洗面カウンター、格子天井、壁紙) の写真

モスクワにあるお手頃価格の小さなインダストリアルスタイルのおしゃれなトイレ・洗面所 (フラットパネル扉のキャビネット、赤いキャビネット、壁掛け式トイレ、茶色いタイル、磁器タイル、茶色い壁、磁器タイルの床、オーバーカウンターシンク、亜鉛の洗面台、グレーの床、赤い洗面カウンター、照明、独立型洗面台、壁紙) の写真

Midcentury modern powder bathroom with two-tone vanity, wallpaper, and pendant lighting to help create a great impression for guests.
ミネアポリスにあるラグジュアリーな小さなミッドセンチュリースタイルのおしゃれなトイレ・洗面所 (フラットパネル扉のキャビネット、中間色木目調キャビネット、壁掛け式トイレ、白い壁、淡色無垢フローリング、アンダーカウンター洗面器、クオーツストーンの洗面台、ベージュの床、白い洗面カウンター、独立型洗面台、壁紙) の写真
ミネアポリスにあるラグジュアリーな小さなミッドセンチュリースタイルのおしゃれなトイレ・洗面所 (フラットパネル扉のキャビネット、中間色木目調キャビネット、壁掛け式トイレ、白い壁、淡色無垢フローリング、アンダーカウンター洗面器、クオーツストーンの洗面台、ベージュの床、白い洗面カウンター、独立型洗面台、壁紙) の写真
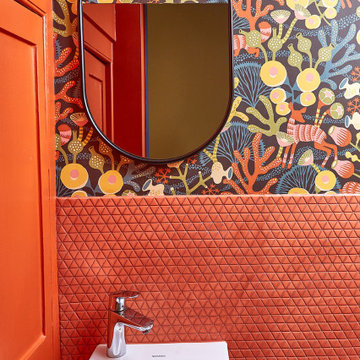
ロンドンにある小さなエクレクティックスタイルのおしゃれなトイレ・洗面所 (壁掛け式トイレ、オレンジのタイル、モザイクタイル、マルチカラーの壁、淡色無垢フローリング、壁付け型シンク、アクセントウォール、壁紙) の写真
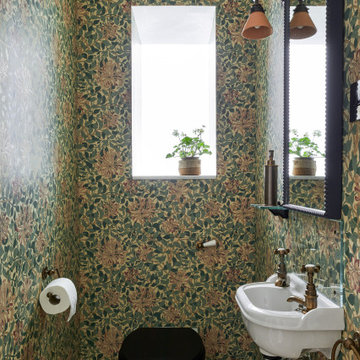
This small downstairs loo was featureless and had a modern internal window, so we wallpapered it in William Morris Honeysuckle & added bronze bathroom fitting, a bespoke bobbin mirror & ceramic wall lights to make it feel cosy & characterful.

This estate is a transitional home that blends traditional architectural elements with clean-lined furniture and modern finishes. The fine balance of curved and straight lines results in an uncomplicated design that is both comfortable and relaxing while still sophisticated and refined. The red-brick exterior façade showcases windows that assure plenty of light. Once inside, the foyer features a hexagonal wood pattern with marble inlays and brass borders which opens into a bright and spacious interior with sumptuous living spaces. The neutral silvery grey base colour palette is wonderfully punctuated by variations of bold blue, from powder to robin’s egg, marine and royal. The anything but understated kitchen makes a whimsical impression, featuring marble counters and backsplashes, cherry blossom mosaic tiling, powder blue custom cabinetry and metallic finishes of silver, brass, copper and rose gold. The opulent first-floor powder room with gold-tiled mosaic mural is a visual feast.
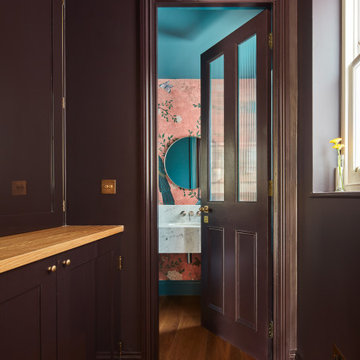
A small corridor connects the guest toilet with the entrance hallways.
This corridor includes a cupboard which hosts the dryer and washing machine.
The use of dark but strong colour emphasizes the colourful guest toilet feature wall with the use of bright pink colours.
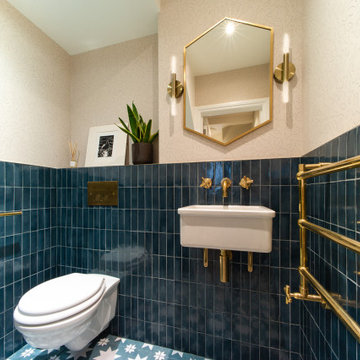
The walls were adorned with exquisite tiles from Mandarin stone whilst the floor contrasts beautifully with Ca Pietra Memphis Star tiles.
ロンドンにある高級な中くらいなトランジショナルスタイルのおしゃれなトイレ・洗面所 (壁掛け式トイレ、青いタイル、磁器タイル、磁器タイルの床、壁付け型シンク、青い床、壁紙、ピンクの壁) の写真
ロンドンにある高級な中くらいなトランジショナルスタイルのおしゃれなトイレ・洗面所 (壁掛け式トイレ、青いタイル、磁器タイル、磁器タイルの床、壁付け型シンク、青い床、壁紙、ピンクの壁) の写真
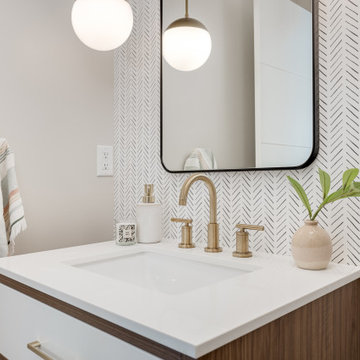
Midcentury modern powder bathroom with two-tone vanity, wallpaper, and pendant lighting to help create a great impression for guests.
ミネアポリスにあるラグジュアリーな小さなミッドセンチュリースタイルのおしゃれなトイレ・洗面所 (フラットパネル扉のキャビネット、中間色木目調キャビネット、壁掛け式トイレ、白い壁、淡色無垢フローリング、アンダーカウンター洗面器、クオーツストーンの洗面台、ベージュの床、白い洗面カウンター、独立型洗面台、壁紙) の写真
ミネアポリスにあるラグジュアリーな小さなミッドセンチュリースタイルのおしゃれなトイレ・洗面所 (フラットパネル扉のキャビネット、中間色木目調キャビネット、壁掛け式トイレ、白い壁、淡色無垢フローリング、アンダーカウンター洗面器、クオーツストーンの洗面台、ベージュの床、白い洗面カウンター、独立型洗面台、壁紙) の写真

Cloakroom Bathroom in Horsham, West Sussex
A unique theme was required for this compact cloakroom space, which includes William Morris wallpaper and an illuminating HiB mirror.
The Brief
This client sought to improve an upstairs cloakroom with a new design that includes all usual amenities for a cloakroom space.
They favoured a unique theme, preferring to implement a distinctive style as they had in other areas in their property.
Design Elements
Within a compact space designer Martin has been able to implement the fantastic uniquity that the client required for this room.
A half-tiled design was favoured from early project conversations and at the design stage designer Martin floated the idea of using wallpaper for the remaining wall space. Martin used a William Morris wallpaper named Strawberry Thief in the design, and the client loved it, keeping it as part of the design.
To keep the small room neat and tidy, Martin recommended creating a shelf area, which would also conceal the cistern. To suit the theme brassware, flush plate and towel rail have been chosen in a matt black finish.
Project Highlight
The highlight of this project is the wonderful illuminating mirror, which combines perfectly with the traditional style this space.
This is a HiB mirror named Bellus and is equipped with colour changing LED lighting which can be controlled by motion sensor switch.
The End Result
This project typifies the exceptional results our design team can achieve even within a compact space. Designer Martin has been able to conjure a great theme which the clients loved and achieved all the elements of their brief for this space.
If you are looking to transform a bathroom big or small, get the help of our experienced designers who will create a bathroom design you will love for years to come. Arrange a free design appointment in showroom or online today.
トイレ・洗面所 (壁掛け式トイレ、壁紙) の写真
1

