トイレ・洗面所 (ガラスの洗面台、壁掛け式トイレ、壁紙) の写真
絞り込み:
資材コスト
並び替え:今日の人気順
写真 1〜10 枚目(全 10 枚)
1/4

ロンドンにあるお手頃価格の小さなコンテンポラリースタイルのおしゃれなトイレ・洗面所 (フラットパネル扉のキャビネット、白いキャビネット、壁掛け式トイレ、緑の壁、セラミックタイルの床、壁付け型シンク、ガラスの洗面台、ベージュの床、グリーンの洗面カウンター、アクセントウォール、フローティング洗面台、全タイプの天井の仕上げ、壁紙) の写真
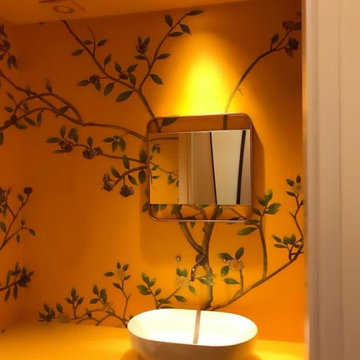
ミラノにある高級な小さなモダンスタイルのおしゃれなトイレ・洗面所 (オープンシェルフ、黄色いキャビネット、壁掛け式トイレ、黄色い壁、濃色無垢フローリング、ベッセル式洗面器、ガラスの洗面台、黄色い洗面カウンター、フローティング洗面台、茶色い床、壁紙) の写真
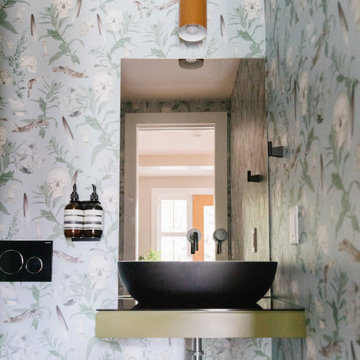
Having lived in England and now Canada, these clients wanted to inject some personality and extra space for their young family into their 70’s, two storey home. I was brought in to help with the extension of their front foyer, reconfiguration of their powder room and mudroom.
We opted for some rich blue color for their front entry walls and closet, which reminded them of English pubs and sea shores they have visited. The floor tile was also a node to some classic elements. When it came to injecting some fun into the space, we opted for graphic wallpaper in the bathroom.
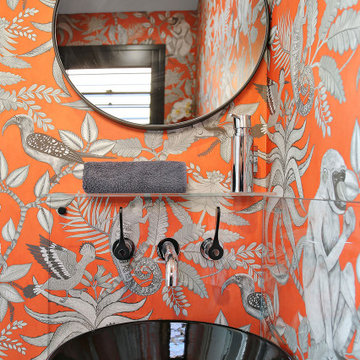
シドニーにある中くらいなコンテンポラリースタイルのおしゃれなトイレ・洗面所 (壁掛け式トイレ、オレンジの壁、コンソール型シンク、ガラスの洗面台、造り付け洗面台、壁紙) の写真
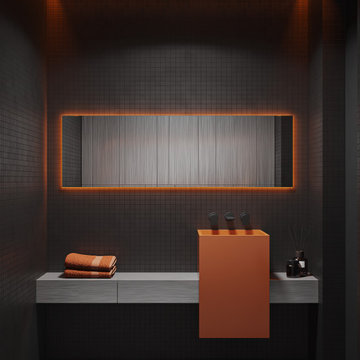
モスクワにある高級な中くらいなコンテンポラリースタイルのおしゃれなトイレ・洗面所 (フラットパネル扉のキャビネット、淡色木目調キャビネット、壁掛け式トイレ、黒いタイル、磁器タイル、黒い壁、磁器タイルの床、壁付け型シンク、ガラスの洗面台、黒い床、オレンジの洗面カウンター、照明、フローティング洗面台、折り上げ天井、壁紙) の写真
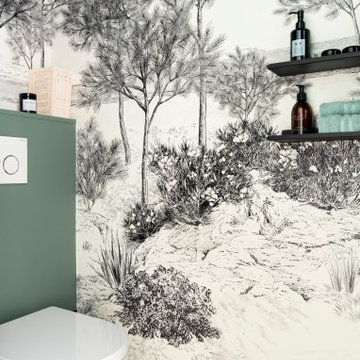
ロンドンにあるお手頃価格の小さなコンテンポラリースタイルのおしゃれなトイレ・洗面所 (フラットパネル扉のキャビネット、白いキャビネット、壁掛け式トイレ、緑の壁、セラミックタイルの床、壁付け型シンク、ガラスの洗面台、ベージュの床、グリーンの洗面カウンター、アクセントウォール、フローティング洗面台、全タイプの天井の仕上げ、壁紙) の写真

Having lived in England and now Canada, these clients wanted to inject some personality and extra space for their young family into their 70’s, two storey home. I was brought in to help with the extension of their front foyer, reconfiguration of their powder room and mudroom.
We opted for some rich blue color for their front entry walls and closet, which reminded them of English pubs and sea shores they have visited. The floor tile was also a node to some classic elements. When it came to injecting some fun into the space, we opted for graphic wallpaper in the bathroom.

Having lived in England and now Canada, these clients wanted to inject some personality and extra space for their young family into their 70’s, two storey home. I was brought in to help with the extension of their front foyer, reconfiguration of their powder room and mudroom.
We opted for some rich blue color for their front entry walls and closet, which reminded them of English pubs and sea shores they have visited. The floor tile was also a node to some classic elements. When it came to injecting some fun into the space, we opted for graphic wallpaper in the bathroom.
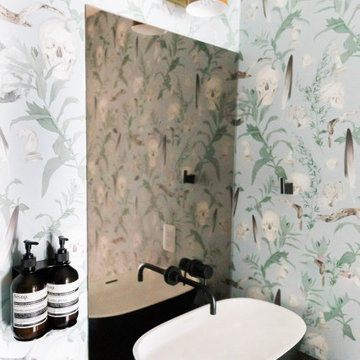
Having lived in England and now Canada, these clients wanted to inject some personality and extra space for their young family into their 70’s, two storey home. I was brought in to help with the extension of their front foyer, reconfiguration of their powder room and mudroom.
We opted for some rich blue color for their front entry walls and closet, which reminded them of English pubs and sea shores they have visited. The floor tile was also a node to some classic elements. When it came to injecting some fun into the space, we opted for graphic wallpaper in the bathroom.
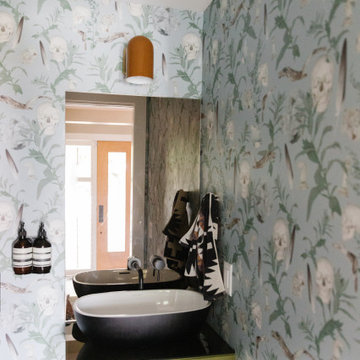
Having lived in England and now Canada, these clients wanted to inject some personality and extra space for their young family into their 70’s, two storey home. I was brought in to help with the extension of their front foyer, reconfiguration of their powder room and mudroom.
We opted for some rich blue color for their front entry walls and closet, which reminded them of English pubs and sea shores they have visited. The floor tile was also a node to some classic elements. When it came to injecting some fun into the space, we opted for graphic wallpaper in the bathroom.
トイレ・洗面所 (ガラスの洗面台、壁掛け式トイレ、壁紙) の写真
1