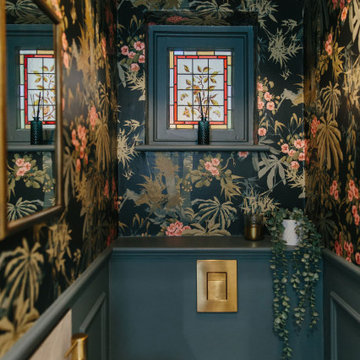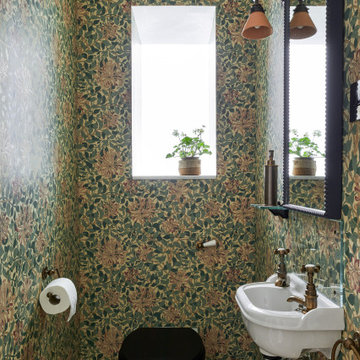トイレ・洗面所 (壁掛け式トイレ、塗装板張りの壁、壁紙) の写真
絞り込み:
資材コスト
並び替え:今日の人気順
写真 1〜20 枚目(全 425 枚)
1/4

Cloakroom design
他の地域にあるラグジュアリーな広いモダンスタイルのおしゃれなトイレ・洗面所 (シェーカースタイル扉のキャビネット、黒いキャビネット、壁掛け式トイレ、オーバーカウンターシンク、珪岩の洗面台、グレーの床、ベージュのカウンター、アクセントウォール、造り付け洗面台、壁紙) の写真
他の地域にあるラグジュアリーな広いモダンスタイルのおしゃれなトイレ・洗面所 (シェーカースタイル扉のキャビネット、黒いキャビネット、壁掛け式トイレ、オーバーカウンターシンク、珪岩の洗面台、グレーの床、ベージュのカウンター、アクセントウォール、造り付け洗面台、壁紙) の写真

ロンドンにあるお手頃価格の小さなコンテンポラリースタイルのおしゃれなトイレ・洗面所 (フラットパネル扉のキャビネット、白いキャビネット、壁掛け式トイレ、緑の壁、セラミックタイルの床、壁付け型シンク、ガラスの洗面台、ベージュの床、グリーンの洗面カウンター、アクセントウォール、フローティング洗面台、全タイプの天井の仕上げ、壁紙) の写真

The original footprint of this powder room was a tight fit- so we utilized space saving techniques like a wall mounted toilet, an 18" deep vanity and a new pocket door. Blue dot "Dumbo" wallpaper, weathered looking oak vanity and a wall mounted polished chrome faucet brighten this space and will make you want to linger for a bit.

Powder room with exquisite wall paper
シドニーにあるラグジュアリーな中くらいなビーチスタイルのおしゃれなトイレ・洗面所 (白いキャビネット、壁掛け式トイレ、大理石タイル、無垢フローリング、アンダーカウンター洗面器、大理石の洗面台、グレーの洗面カウンター、造り付け洗面台、壁紙) の写真
シドニーにあるラグジュアリーな中くらいなビーチスタイルのおしゃれなトイレ・洗面所 (白いキャビネット、壁掛け式トイレ、大理石タイル、無垢フローリング、アンダーカウンター洗面器、大理石の洗面台、グレーの洗面カウンター、造り付け洗面台、壁紙) の写真

Ingmar and his family found this gem of a property on a stunning London street amongst more beautiful Victorian properties.
Despite having original period features at every turn, the house lacked the practicalities of modern family life and was in dire need of a refresh...enter Lucy, Head of Design here at My Bespoke Room.

サンディエゴにある小さなおしゃれなトイレ・洗面所 (フラットパネル扉のキャビネット、茶色いキャビネット、壁掛け式トイレ、オレンジのタイル、磁器タイル、磁器タイルの床、アンダーカウンター洗面器、クオーツストーンの洗面台、白い床、白い洗面カウンター、フローティング洗面台、壁紙) の写真

Beautiful Aranami wallpaper from Farrow & Ball, in navy blue
ロンドンにある低価格の小さなコンテンポラリースタイルのおしゃれなトイレ・洗面所 (フラットパネル扉のキャビネット、白いキャビネット、壁掛け式トイレ、青い壁、ラミネートの床、壁付け型シンク、タイルの洗面台、白い床、ベージュのカウンター、独立型洗面台、壁紙) の写真
ロンドンにある低価格の小さなコンテンポラリースタイルのおしゃれなトイレ・洗面所 (フラットパネル扉のキャビネット、白いキャビネット、壁掛け式トイレ、青い壁、ラミネートの床、壁付け型シンク、タイルの洗面台、白い床、ベージュのカウンター、独立型洗面台、壁紙) の写真

Mooiwallcoverings wallpaper is not just a little bit awesome
サンシャインコーストにあるお手頃価格の小さなモダンスタイルのおしゃれなトイレ・洗面所 (黒いタイル、木製洗面台、フローティング洗面台、壁紙、淡色木目調キャビネット、壁掛け式トイレ、サブウェイタイル、セラミックタイルの床、ペデスタルシンク、グレーの床) の写真
サンシャインコーストにあるお手頃価格の小さなモダンスタイルのおしゃれなトイレ・洗面所 (黒いタイル、木製洗面台、フローティング洗面台、壁紙、淡色木目調キャビネット、壁掛け式トイレ、サブウェイタイル、セラミックタイルの床、ペデスタルシンク、グレーの床) の写真

This full home mid-century remodel project is in an affluent community perched on the hills known for its spectacular views of Los Angeles. Our retired clients were returning to sunny Los Angeles from South Carolina. Amidst the pandemic, they embarked on a two-year-long remodel with us - a heartfelt journey to transform their residence into a personalized sanctuary.
Opting for a crisp white interior, we provided the perfect canvas to showcase the couple's legacy art pieces throughout the home. Carefully curating furnishings that complemented rather than competed with their remarkable collection. It's minimalistic and inviting. We created a space where every element resonated with their story, infusing warmth and character into their newly revitalized soulful home.

A bold wallpaper was chosen for impact in this downstairs cloakroom, with Downpipe (Farrow and Ball) ceiling and panel behind the toilet, with the sink unit in a matching dark shade. The toilet and sink unit are wall mounted to increase the feeling of space.

モスクワにあるお手頃価格の小さなインダストリアルスタイルのおしゃれなトイレ・洗面所 (フラットパネル扉のキャビネット、赤いキャビネット、壁掛け式トイレ、茶色いタイル、磁器タイル、茶色い壁、磁器タイルの床、オーバーカウンターシンク、亜鉛の洗面台、グレーの床、赤い洗面カウンター、照明、独立型洗面台、壁紙) の写真

Full gut renovation and facade restoration of an historic 1850s wood-frame townhouse. The current owners found the building as a decaying, vacant SRO (single room occupancy) dwelling with approximately 9 rooming units. The building has been converted to a two-family house with an owner’s triplex over a garden-level rental.
Due to the fact that the very little of the existing structure was serviceable and the change of occupancy necessitated major layout changes, nC2 was able to propose an especially creative and unconventional design for the triplex. This design centers around a continuous 2-run stair which connects the main living space on the parlor level to a family room on the second floor and, finally, to a studio space on the third, thus linking all of the public and semi-public spaces with a single architectural element. This scheme is further enhanced through the use of a wood-slat screen wall which functions as a guardrail for the stair as well as a light-filtering element tying all of the floors together, as well its culmination in a 5’ x 25’ skylight.

Midcentury modern powder bathroom with two-tone vanity, wallpaper, and pendant lighting to help create a great impression for guests.
ミネアポリスにあるラグジュアリーな小さなミッドセンチュリースタイルのおしゃれなトイレ・洗面所 (フラットパネル扉のキャビネット、中間色木目調キャビネット、壁掛け式トイレ、白い壁、淡色無垢フローリング、アンダーカウンター洗面器、クオーツストーンの洗面台、ベージュの床、白い洗面カウンター、独立型洗面台、壁紙) の写真
ミネアポリスにあるラグジュアリーな小さなミッドセンチュリースタイルのおしゃれなトイレ・洗面所 (フラットパネル扉のキャビネット、中間色木目調キャビネット、壁掛け式トイレ、白い壁、淡色無垢フローリング、アンダーカウンター洗面器、クオーツストーンの洗面台、ベージュの床、白い洗面カウンター、独立型洗面台、壁紙) の写真

Dans cet appartement haussmannien de 100 m², nos clients souhaitaient pouvoir créer un espace pour accueillir leur deuxième enfant. Nous avons donc aménagé deux zones dans l’espace parental avec une chambre et un bureau, pour pouvoir les transformer en chambre d’enfant le moment venu.
Le salon reste épuré pour mettre en valeur les 3,40 mètres de hauteur sous plafond et ses superbes moulures. Une étagère sur mesure en chêne a été créée dans l’ancien passage d’une porte !
La cuisine Ikea devient très chic grâce à ses façades bicolores dans des tons de gris vert. Le plan de travail et la crédence en quartz apportent davantage de qualité et sa marie parfaitement avec l’ensemble en le mettant en valeur.
Pour finir, la salle de bain s’inscrit dans un style scandinave avec son meuble vasque en bois et ses teintes claires, avec des touches de noir mat qui apportent du contraste.

他の地域にあるお手頃価格の中くらいなコンテンポラリースタイルのおしゃれなトイレ・洗面所 (フラットパネル扉のキャビネット、中間色木目調キャビネット、壁掛け式トイレ、ベージュのタイル、磁器タイル、ベージュの壁、磁器タイルの床、一体型シンク、人工大理石カウンター、ベージュの床、白い洗面カウンター、照明、フローティング洗面台、クロスの天井、壁紙) の写真

This small downstairs loo was featureless and had a modern internal window, so we wallpapered it in William Morris Honeysuckle & added bronze bathroom fitting, a bespoke bobbin mirror & ceramic wall lights to make it feel cosy & characterful.

Cet ancien cabinet d’avocat dans le quartier du carré d’or, laissé à l’abandon, avait besoin d’attention. Notre intervention a consisté en une réorganisation complète afin de créer un appartement familial avec un décor épuré et contemplatif qui fasse appel à tous nos sens. Nous avons souhaité mettre en valeur les éléments de l’architecture classique de l’immeuble, en y ajoutant une atmosphère minimaliste et apaisante. En très mauvais état, une rénovation lourde et structurelle a été nécessaire, comprenant la totalité du plancher, des reprises en sous-œuvre, la création de points d’eau et d’évacuations.
Les espaces de vie, relèvent d’un savant jeu d’organisation permettant d’obtenir des perspectives multiples. Le grand hall d’entrée a été réduit, au profit d’un toilette singulier, hors du temps, tapissé de fleurs et d’un nez de cloison faisant office de frontière avec la grande pièce de vie. Le grand placard d’entrée comprenant la buanderie a été réalisé en bois de noyer par nos artisans menuisiers. Celle-ci a été délimitée au sol par du terrazzo blanc Carrara et de fines baguettes en laiton.
La grande pièce de vie est désormais le cœur de l’appartement. Pour y arriver, nous avons dû réunir quatre pièces et un couloir pour créer un triple séjour, comprenant cuisine, salle à manger et salon. La cuisine a été organisée autour d’un grand îlot mêlant du quartzite Taj Mahal et du bois de noyer. Dans la majestueuse salle à manger, la cheminée en marbre a été effacée au profit d’un mur en arrondi et d’une fenêtre qui illumine l’espace. Côté salon a été créé une alcôve derrière le canapé pour y intégrer une bibliothèque. L’ensemble est posé sur un parquet en chêne pointe de Hongris 38° spécialement fabriqué pour cet appartement. Nos artisans staffeurs ont réalisés avec détails l’ensemble des corniches et cimaises de l’appartement, remettant en valeur l’aspect bourgeois.
Un peu à l’écart, la chambre des enfants intègre un lit superposé dans l’alcôve tapissée d’une nature joueuse où les écureuils se donnent à cœur joie dans une partie de cache-cache sauvage. Pour pénétrer dans la suite parentale, il faut tout d’abord longer la douche qui se veut audacieuse avec un carrelage zellige vert bouteille et un receveur noir. De plus, le dressing en chêne cloisonne la chambre de la douche. De son côté, le bureau a pris la place de l’ancien archivage, et le vert Thé de Chine recouvrant murs et plafond, contraste avec la tapisserie feuillage pour se plonger dans cette parenthèse de douceur.

Floating invisible drain marble pedestal sink in powder room with flanking floor-to-ceiling windows and Dornbracht faucet.
ニューヨークにあるラグジュアリーな中くらいなビーチスタイルのおしゃれなトイレ・洗面所 (ベージュのキャビネット、壁掛け式トイレ、ベージュのタイル、大理石タイル、ベージュの壁、淡色無垢フローリング、一体型シンク、大理石の洗面台、ベージュの床、ベージュのカウンター、独立型洗面台、壁紙) の写真
ニューヨークにあるラグジュアリーな中くらいなビーチスタイルのおしゃれなトイレ・洗面所 (ベージュのキャビネット、壁掛け式トイレ、ベージュのタイル、大理石タイル、ベージュの壁、淡色無垢フローリング、一体型シンク、大理石の洗面台、ベージュの床、ベージュのカウンター、独立型洗面台、壁紙) の写真
トイレ・洗面所 (壁掛け式トイレ、塗装板張りの壁、壁紙) の写真
1

