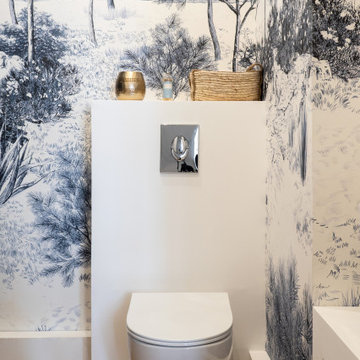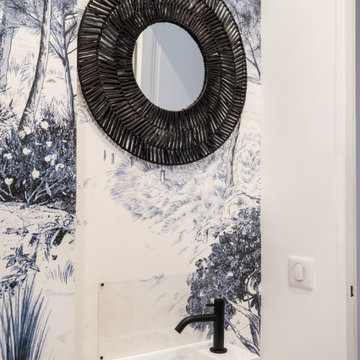トラディショナルスタイルのトイレ・洗面所 (壁掛け式トイレ、壁紙) の写真
絞り込み:
資材コスト
並び替え:今日の人気順
写真 1〜18 枚目(全 18 枚)
1/4
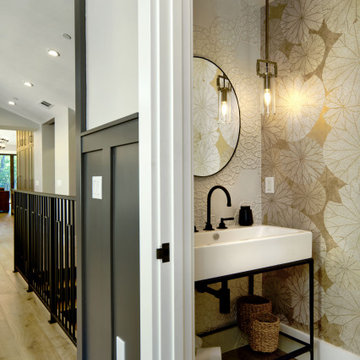
サンフランシスコにある高級な小さなトラディショナルスタイルのおしゃれなトイレ・洗面所 (家具調キャビネット、黒いキャビネット、壁掛け式トイレ、白いタイル、セラミックタイル、ベージュの壁、無垢フローリング、コンソール型シンク、茶色い床、独立型洗面台、壁紙) の写真

This estate is a transitional home that blends traditional architectural elements with clean-lined furniture and modern finishes. The fine balance of curved and straight lines results in an uncomplicated design that is both comfortable and relaxing while still sophisticated and refined. The red-brick exterior façade showcases windows that assure plenty of light. Once inside, the foyer features a hexagonal wood pattern with marble inlays and brass borders which opens into a bright and spacious interior with sumptuous living spaces. The neutral silvery grey base colour palette is wonderfully punctuated by variations of bold blue, from powder to robin’s egg, marine and royal. The anything but understated kitchen makes a whimsical impression, featuring marble counters and backsplashes, cherry blossom mosaic tiling, powder blue custom cabinetry and metallic finishes of silver, brass, copper and rose gold. The opulent first-floor powder room with gold-tiled mosaic mural is a visual feast.
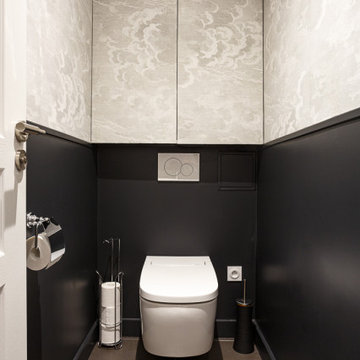
Pour ce projet, notre client souhaitait rénover son appartement haussmannien de 130 m² situé dans le centre de Paris. Il était mal agencé, vieillissant et le parquet était en très mauvais état.
Nos équipes ont donc conçu un appartement plus fonctionnel en supprimant des cloisons et en redistribuant les pièces. Déplacer les chambres a permis d’agrandir la salle de bain, élégante grâce à son marbre blanc et ses touches de noir mat.
Des éléments sur mesure viennent s’intégrer comme la tête de lit éclairée de la chambre parentale, les différents dressings ou encore la grande bibliothèque du salon. Derrière cette dernière se cache le système de climatisation dont on aperçoit la grille d’aération bien dissimulée.
La pièce à vivre s’ouvre et permet un grand espace de réception peint dans des tons doux apaisants. La cuisine Ikea noire et blanche a été conçue la plus fonctionnelle possible, grâce à son grand îlot central qui invite à la convivialité.
Les moulures, cheminée et parquet ont été rénovés par nos professionnels de talent pour redonner à cet appartement haussmannien son éclat d’antan.
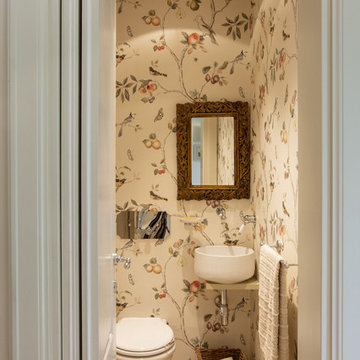
ミラノにある高級な小さなトラディショナルスタイルのおしゃれなトイレ・洗面所 (ベージュのキャビネット、壁掛け式トイレ、淡色無垢フローリング、ベッセル式洗面器、木製洗面台、独立型洗面台、折り上げ天井、壁紙) の写真
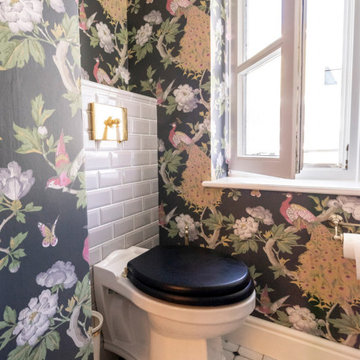
Das Sculptural Design dieses Vintage WC stammt aus der Feder unserer hauseigenen Designer. Gefertigt wird dieses in unseren Manufakturen in den englischen Midlands.
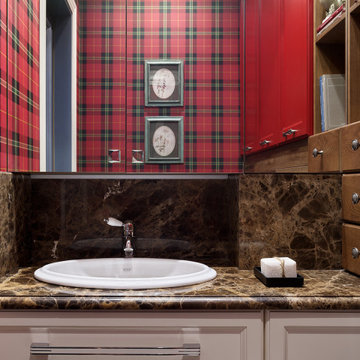
他の地域にある高級な小さなトラディショナルスタイルのおしゃれなトイレ・洗面所 (落し込みパネル扉のキャビネット、赤いキャビネット、壁掛け式トイレ、茶色いタイル、セラミックタイル、赤い壁、磁器タイルの床、アンダーカウンター洗面器、大理石の洗面台、茶色い床、ブラウンの洗面カウンター、フローティング洗面台、壁紙) の写真
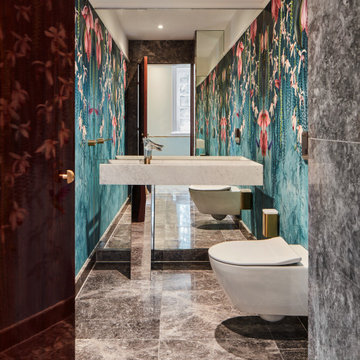
ロンドンにある中くらいなトラディショナルスタイルのおしゃれなトイレ・洗面所 (壁掛け式トイレ、大理石タイル、マルチカラーの壁、大理石の床、大理石の洗面台、グレーの床、フローティング洗面台、壁紙) の写真
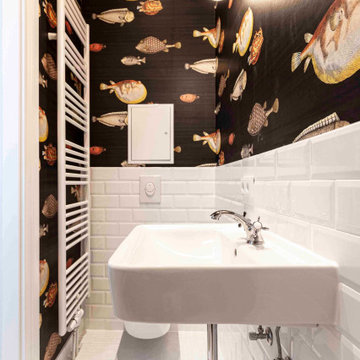
ベルリンにある高級な小さなトラディショナルスタイルのおしゃれなトイレ・洗面所 (壁掛け式トイレ、白いタイル、サブウェイタイル、黒い壁、セメントタイルの床、壁付け型シンク、白い床、クロスの天井、壁紙) の写真
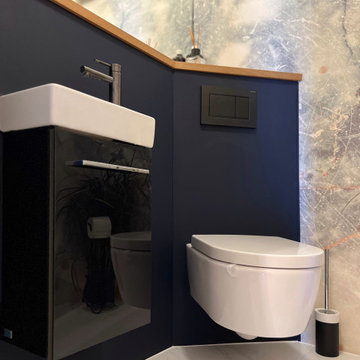
ミュンヘンにあるお手頃価格の小さなトラディショナルスタイルのおしゃれなトイレ・洗面所 (壁掛け式トイレ、青い壁、大理石の床、ベッセル式洗面器、壁紙) の写真
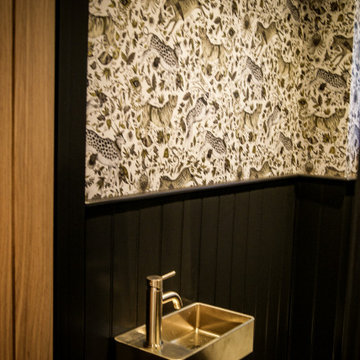
エセックスにある高級な小さなトラディショナルスタイルのおしゃれなトイレ・洗面所 (壁掛け式トイレ、黒い壁、クッションフロア、壁付け型シンク、黒い床、アクセントウォール、壁紙) の写真
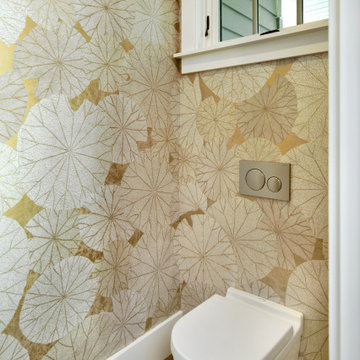
サンフランシスコにある高級な小さなトラディショナルスタイルのおしゃれなトイレ・洗面所 (白いタイル、茶色い床、独立型洗面台、家具調キャビネット、黒いキャビネット、壁掛け式トイレ、セラミックタイル、ベージュの壁、無垢フローリング、コンソール型シンク、壁紙) の写真
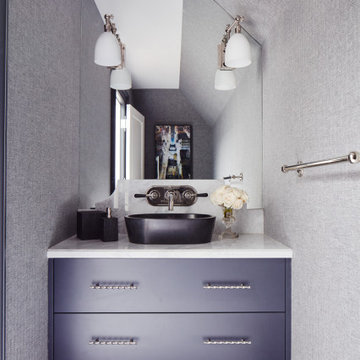
This estate is a transitional home that blends traditional architectural elements with clean-lined furniture and modern finishes. The fine balance of curved and straight lines results in an uncomplicated design that is both comfortable and relaxing while still sophisticated and refined. The red-brick exterior façade showcases windows that assure plenty of light. Once inside, the foyer features a hexagonal wood pattern with marble inlays and brass borders which opens into a bright and spacious interior with sumptuous living spaces. The neutral silvery grey base colour palette is wonderfully punctuated by variations of bold blue, from powder to robin’s egg, marine and royal. The anything but understated kitchen makes a whimsical impression, featuring marble counters and backsplashes, cherry blossom mosaic tiling, powder blue custom cabinetry and metallic finishes of silver, brass, copper and rose gold. The opulent first-floor powder room with gold-tiled mosaic mural is a visual feast.

This estate is a transitional home that blends traditional architectural elements with clean-lined furniture and modern finishes. The fine balance of curved and straight lines results in an uncomplicated design that is both comfortable and relaxing while still sophisticated and refined. The red-brick exterior façade showcases windows that assure plenty of light. Once inside, the foyer features a hexagonal wood pattern with marble inlays and brass borders which opens into a bright and spacious interior with sumptuous living spaces. The neutral silvery grey base colour palette is wonderfully punctuated by variations of bold blue, from powder to robin’s egg, marine and royal. The anything but understated kitchen makes a whimsical impression, featuring marble counters and backsplashes, cherry blossom mosaic tiling, powder blue custom cabinetry and metallic finishes of silver, brass, copper and rose gold. The opulent first-floor powder room with gold-tiled mosaic mural is a visual feast.
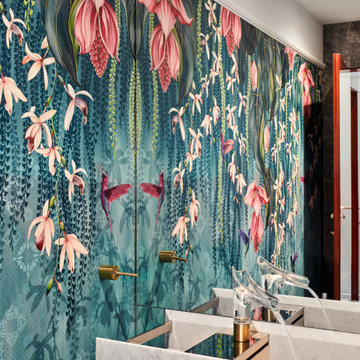
ロンドンにある中くらいなトラディショナルスタイルのおしゃれなトイレ・洗面所 (壁掛け式トイレ、大理石タイル、マルチカラーの壁、大理石の床、大理石の洗面台、グレーの床、フローティング洗面台、壁紙) の写真
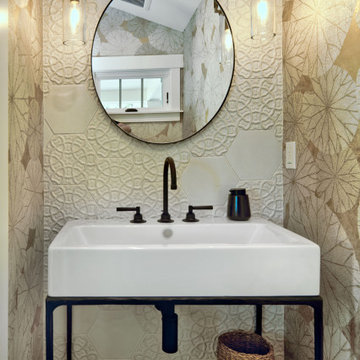
サンフランシスコにある高級な小さなトラディショナルスタイルのおしゃれなトイレ・洗面所 (家具調キャビネット、黒いキャビネット、壁掛け式トイレ、白いタイル、セラミックタイル、ベージュの壁、無垢フローリング、コンソール型シンク、茶色い床、独立型洗面台、壁紙) の写真
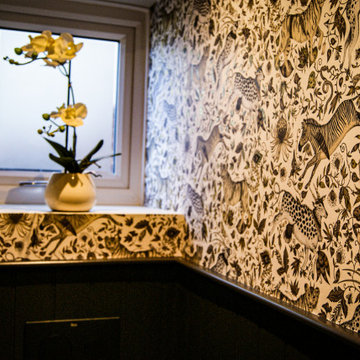
エセックスにある高級な小さなトラディショナルスタイルのおしゃれなトイレ・洗面所 (壁掛け式トイレ、黒い壁、クッションフロア、壁付け型シンク、黒い床、アクセントウォール、壁紙) の写真
トラディショナルスタイルのトイレ・洗面所 (壁掛け式トイレ、壁紙) の写真
1
