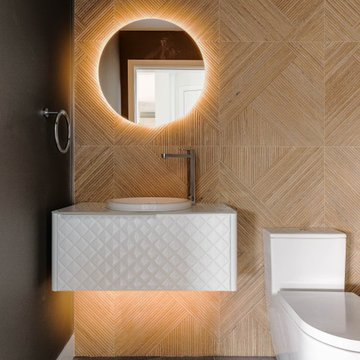広いトイレ・洗面所の写真
絞り込み:
資材コスト
並び替え:今日の人気順
写真 1401〜1420 枚目(全 3,200 枚)
1/2
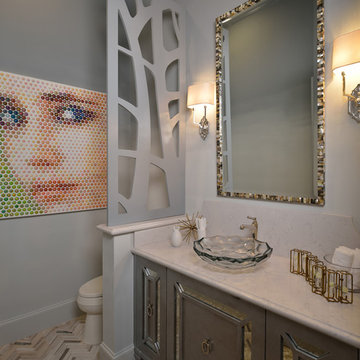
Miro Dvorscak
Peterson Homebuilders, Inc.
CLR Design Services, Inc
ヒューストンにある高級な広いエクレクティックスタイルのおしゃれなトイレ・洗面所 (家具調キャビネット、グレーのキャビネット、グレーの壁、セラミックタイルの床、ベッセル式洗面器、人工大理石カウンター、ベージュの床) の写真
ヒューストンにある高級な広いエクレクティックスタイルのおしゃれなトイレ・洗面所 (家具調キャビネット、グレーのキャビネット、グレーの壁、セラミックタイルの床、ベッセル式洗面器、人工大理石カウンター、ベージュの床) の写真
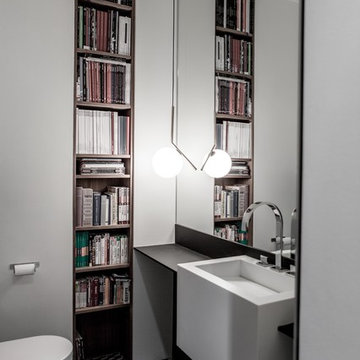
Architecte : Miriam Gassmann / Photographe : Stéphane Deroussent
パリにある高級な広いコンテンポラリースタイルのおしゃれなトイレ・洗面所 (壁掛け式トイレ、モノトーンのタイル、白い壁、セラミックタイルの床、壁付け型シンク、人工大理石カウンター、オープンシェルフ) の写真
パリにある高級な広いコンテンポラリースタイルのおしゃれなトイレ・洗面所 (壁掛け式トイレ、モノトーンのタイル、白い壁、セラミックタイルの床、壁付け型シンク、人工大理石カウンター、オープンシェルフ) の写真
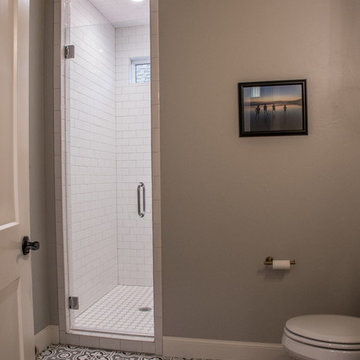
Powder room in the front Grand Hall.
Ann Sherman
オクラホマシティにある高級な広いトランジショナルスタイルのおしゃれなトイレ・洗面所 (白いタイル、サブウェイタイル、グレーの壁、モザイクタイル、グレーの床) の写真
オクラホマシティにある高級な広いトランジショナルスタイルのおしゃれなトイレ・洗面所 (白いタイル、サブウェイタイル、グレーの壁、モザイクタイル、グレーの床) の写真
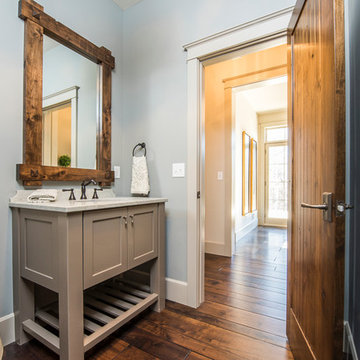
A simple and spacious powder room by Renaissance Builders in Wayzata, MN. The custom timber frame style mirror contrasts nicely with the grey vanity cabinet.
Harlin Photography
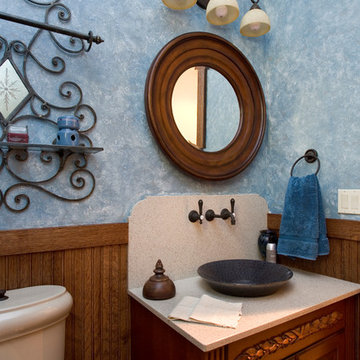
http://www.cabinetwerks.com. Stained cherry vanity with vessel ink, high backsplash, and bead board wainscot. Faux finished blue walls. Photo by Linda Oyama Bryan. Cabinetry by Wood-Mode/Brookhaven.
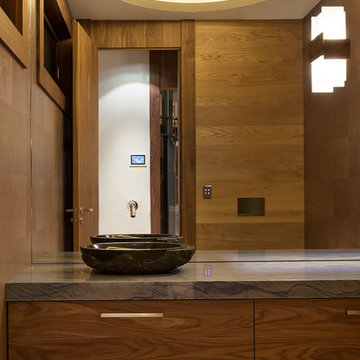
バンクーバーにある高級な広いおしゃれなトイレ・洗面所 (壁掛け式トイレ、淡色無垢フローリング、ベッセル式洗面器、大理石の洗面台) の写真
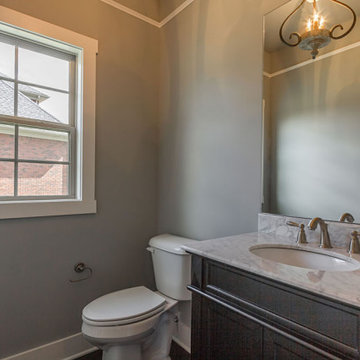
ルイビルにある高級な広いトランジショナルスタイルのおしゃれなトイレ・洗面所 (インセット扉のキャビネット、茶色いキャビネット、一体型トイレ 、グレーの壁、オーバーカウンターシンク、御影石の洗面台、白い洗面カウンター、造り付け洗面台) の写真
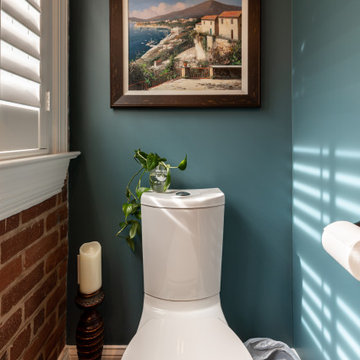
This four-story townhome in the heart of old town Alexandria, was recently purchased by a family of four.
The outdated galley kitchen with confined spaces, lack of powder room on main level, dropped down ceiling, partition walls, small bathrooms, and the main level laundry were a few of the deficiencies this family wanted to resolve before moving in.
Starting with the top floor, we converted a small bedroom into a master suite, which has an outdoor deck with beautiful view of old town. We reconfigured the space to create a walk-in closet and another separate closet.
We took some space from the old closet and enlarged the master bath to include a bathtub and a walk-in shower. Double floating vanities and hidden toilet space were also added.
The addition of lighting and glass transoms allows light into staircase leading to the lower level.
On the third level is the perfect space for a girl’s bedroom. A new bathroom with walk-in shower and added space from hallway makes it possible to share this bathroom.
A stackable laundry space was added to the hallway, a few steps away from a new study with built in bookcase, French doors, and matching hardwood floors.
The main level was totally revamped. The walls were taken down, floors got built up to add extra insulation, new wide plank hardwood installed throughout, ceiling raised, and a new HVAC was added for three levels.
The storage closet under the steps was converted to a main level powder room, by relocating the electrical panel.
The new kitchen includes a large island with new plumbing for sink, dishwasher, and lots of storage placed in the center of this open kitchen. The south wall is complete with floor to ceiling cabinetry including a home for a new cooktop and stainless-steel range hood, covered with glass tile backsplash.
The dining room wall was taken down to combine the adjacent area with kitchen. The kitchen includes butler style cabinetry, wine fridge and glass cabinets for display. The old living room fireplace was torn down and revamped with a gas fireplace wrapped in stone.
Built-ins added on both ends of the living room gives floor to ceiling space provides ample display space for art. Plenty of lighting fixtures such as led lights, sconces and ceiling fans make this an immaculate remodel.
We added brick veneer on east wall to replicate the historic old character of old town homes.
The open floor plan with seamless wood floor and central kitchen has added warmth and with a desirable entertaining space.
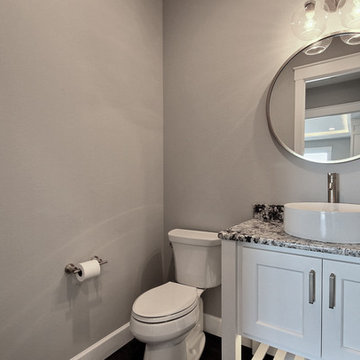
ポートランドにあるラグジュアリーな広いトラディショナルスタイルのおしゃれなトイレ・洗面所 (シェーカースタイル扉のキャビネット、白いキャビネット、分離型トイレ、ベージュの壁、濃色無垢フローリング、ベッセル式洗面器、御影石の洗面台、茶色い床、マルチカラーの洗面カウンター) の写真
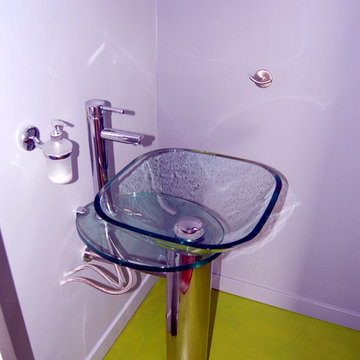
Valérie GARNIER
モンペリエにあるお手頃価格の広いコンテンポラリースタイルのおしゃれなトイレ・洗面所 (壁掛け式トイレ、紫の壁、ベッセル式洗面器) の写真
モンペリエにあるお手頃価格の広いコンテンポラリースタイルのおしゃれなトイレ・洗面所 (壁掛け式トイレ、紫の壁、ベッセル式洗面器) の写真
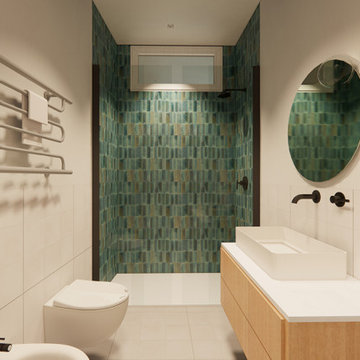
In quello che viene considerato il “salotto buono” della città di Napoli la committenza ha richiesto la riqualificazione di un appartamento in un edificio di inizio novecento volendo rapportarsi nel migliore dei modi con il mare.
La struttura portante del fabbricato non ha consentito di poter effettuare grandi trasformazioni degli spazi e si è cercato di ottimizzare l’esistente, rendendo il connubio tra l’appartamento ed il mare una unica cosa.
L’intera ristrutturazione si è incentrata sui toni del blu, partendo dall’uso di pitture decorative che sono state utilizzate per valorizzare forme interne all’appartamento stesso e i vari “occhi” che rapportano l’interno con la vista verso il mare dal balcone.
Oltre alle pitture decorative, per dare maggiore enfasi e lettura degli spazi, vi è stato un uso sapiente dei parati decorativi.
Tutto questo si è unito ad una pavimentazione in parquet di noce, creando un utile contrasto con i toni di blu scelti ed all’uso di ceramiche nei bagni che richiamassero lo stile vietrese e il loro rapporto con il mare.
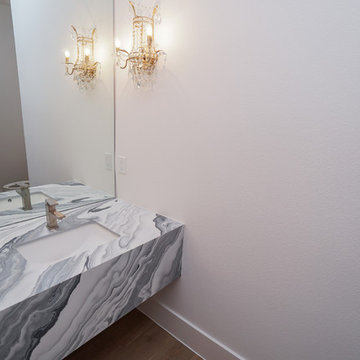
ヒューストンにある高級な広いトランジショナルスタイルのおしゃれなトイレ・洗面所 (分離型トイレ、白いタイル、白い壁、アンダーカウンター洗面器、淡色無垢フローリング、オニキスの洗面台、ベージュの床、グレーの洗面カウンター) の写真
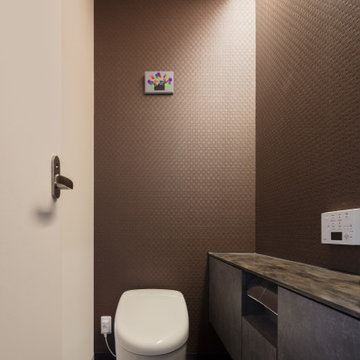
福岡にある広いモダンスタイルのおしゃれなトイレ・洗面所 (フラットパネル扉のキャビネット、茶色いキャビネット、白い壁、リノリウムの床、一体型シンク、人工大理石カウンター、黒い床、白い洗面カウンター、造り付け洗面台、クロスの天井、壁紙) の写真
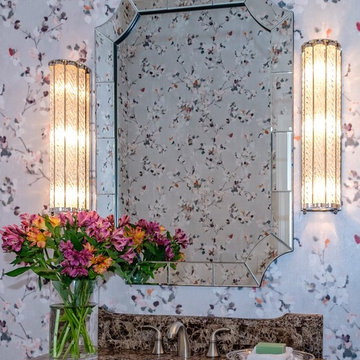
A glamorous, yet practical interior for a family who loves to entertain.
ローリーにある高級な広いコンテンポラリースタイルのおしゃれなトイレ・洗面所の写真
ローリーにある高級な広いコンテンポラリースタイルのおしゃれなトイレ・洗面所の写真
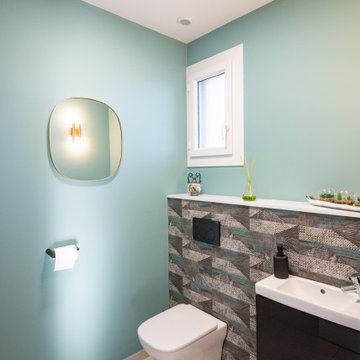
アンジェにある広いコンテンポラリースタイルのおしゃれなトイレ・洗面所 (黒いキャビネット、壁掛け式トイレ、青いタイル、セラミックタイル、青い壁、セラミックタイルの床、壁付け型シンク、ベージュの床、フローティング洗面台) の写真
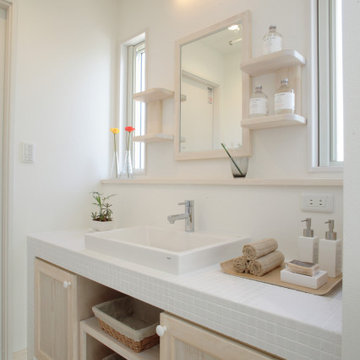
他の地域にあるお手頃価格の広いモダンスタイルのおしゃれなトイレ・洗面所 (インセット扉のキャビネット、白いキャビネット、白いタイル、セラミックタイル、白い壁、リノリウムの床、ベッセル式洗面器、タイルの洗面台、ベージュの床、白い洗面カウンター、造り付け洗面台、クロスの天井、壁紙) の写真
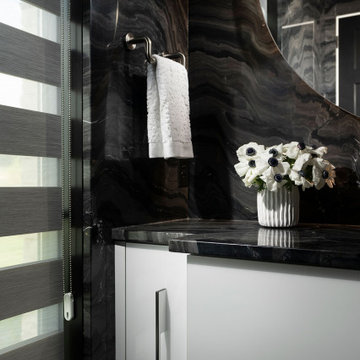
他の地域にあるラグジュアリーな広いモダンスタイルのおしゃれなトイレ・洗面所 (フラットパネル扉のキャビネット、白いキャビネット、ビデ、黒いタイル、大理石タイル、黒い壁、大理石の床、アンダーカウンター洗面器、大理石の洗面台、黒い床、黒い洗面カウンター、フローティング洗面台) の写真
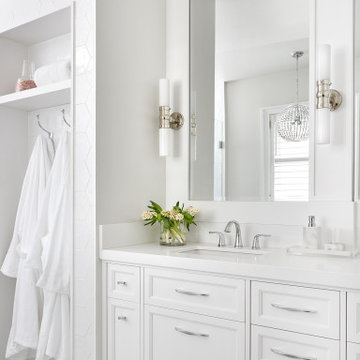
トロントにある高級な広いコンテンポラリースタイルのおしゃれなトイレ・洗面所 (フラットパネル扉のキャビネット、黒いキャビネット、一体型トイレ 、白いタイル、セラミックタイル、白い壁、磁器タイルの床、アンダーカウンター洗面器、クオーツストーンの洗面台、白い床、白い洗面カウンター) の写真
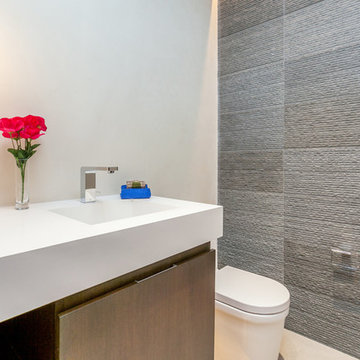
LIV Sotheby's International Realty
デンバーにあるラグジュアリーな広いラスティックスタイルのおしゃれなトイレ・洗面所 (フラットパネル扉のキャビネット、中間色木目調キャビネット、壁掛け式トイレ、グレーのタイル、石タイル、磁器タイルの床、一体型シンク、クオーツストーンの洗面台、ベージュの床) の写真
デンバーにあるラグジュアリーな広いラスティックスタイルのおしゃれなトイレ・洗面所 (フラットパネル扉のキャビネット、中間色木目調キャビネット、壁掛け式トイレ、グレーのタイル、石タイル、磁器タイルの床、一体型シンク、クオーツストーンの洗面台、ベージュの床) の写真
広いトイレ・洗面所の写真
71
