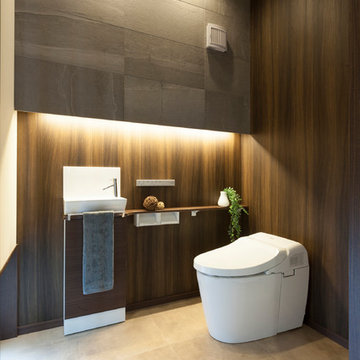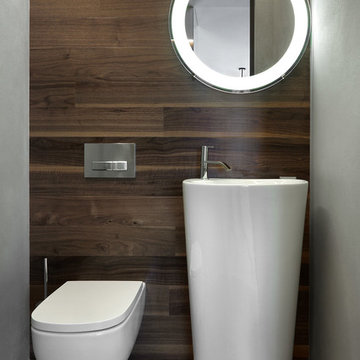広いトイレ・洗面所 (茶色い壁) の写真
絞り込み:
資材コスト
並び替え:今日の人気順
写真 1〜20 枚目(全 95 枚)
1/3

Rich woods, natural stone, artisan lighting, and plenty of custom finishes (such as the cut-out mirror) gave this home a strong character. We kept the lighting and textiles soft to ensure a welcoming ambiance.
Project designed by Susie Hersker’s Scottsdale interior design firm Design Directives. Design Directives is active in Phoenix, Paradise Valley, Cave Creek, Carefree, Sedona, and beyond.
For more about Design Directives, click here: https://susanherskerasid.com/
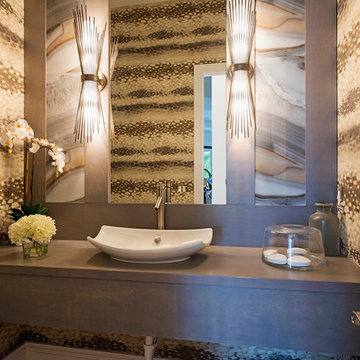
マイアミにある高級な広いコンテンポラリースタイルのおしゃれなトイレ・洗面所 (ベッセル式洗面器、木製洗面台、マルチカラーのタイル、茶色い壁、淡色無垢フローリング、石スラブタイル、グレーの洗面カウンター) の写真
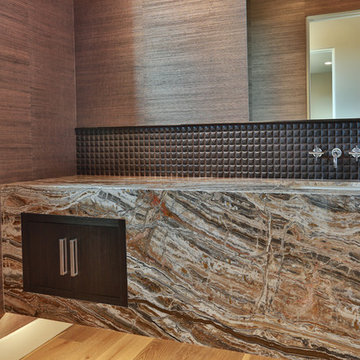
フェニックスにあるラグジュアリーな広いコンテンポラリースタイルのおしゃれなトイレ・洗面所 (一体型トイレ 、茶色いタイル、石タイル、茶色い壁、無垢フローリング、アンダーカウンター洗面器、御影石の洗面台) の写真

Fully integrated Signature Estate featuring Creston controls and Crestron panelized lighting, and Crestron motorized shades and draperies, whole-house audio and video, HVAC, voice and video communication atboth both the front door and gate. Modern, warm, and clean-line design, with total custom details and finishes. The front includes a serene and impressive atrium foyer with two-story floor to ceiling glass walls and multi-level fire/water fountains on either side of the grand bronze aluminum pivot entry door. Elegant extra-large 47'' imported white porcelain tile runs seamlessly to the rear exterior pool deck, and a dark stained oak wood is found on the stairway treads and second floor. The great room has an incredible Neolith onyx wall and see-through linear gas fireplace and is appointed perfectly for views of the zero edge pool and waterway. The center spine stainless steel staircase has a smoked glass railing and wood handrail.
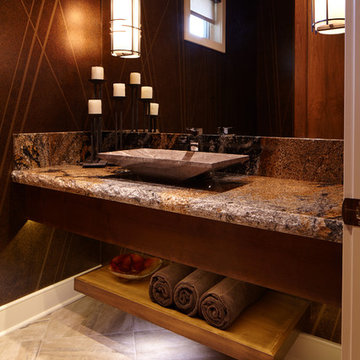
Jeffrey Bebee photography
オマハにあるラグジュアリーな広いトランジショナルスタイルのおしゃれなトイレ・洗面所 (ベッセル式洗面器、フラットパネル扉のキャビネット、中間色木目調キャビネット、御影石の洗面台、茶色いタイル、茶色い壁、磁器タイルの床、ブラウンの洗面カウンター) の写真
オマハにあるラグジュアリーな広いトランジショナルスタイルのおしゃれなトイレ・洗面所 (ベッセル式洗面器、フラットパネル扉のキャビネット、中間色木目調キャビネット、御影石の洗面台、茶色いタイル、茶色い壁、磁器タイルの床、ブラウンの洗面カウンター) の写真
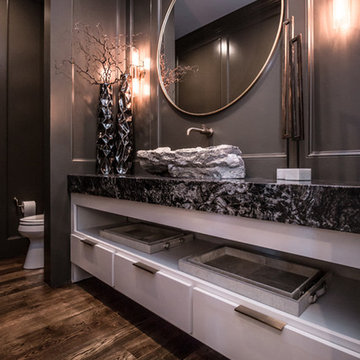
• ONE OF A KIND ONYX VESSEL SINK WITH WALL FAUCET
• GRANITE COUNTERTOP
• CUSTOM CABINETRY WITH OPEN SHELF AREA AND BUILT IN DRAWERS
• CUSTOM PANELED WALLS
• OVERSIZED ROUND MIRROR
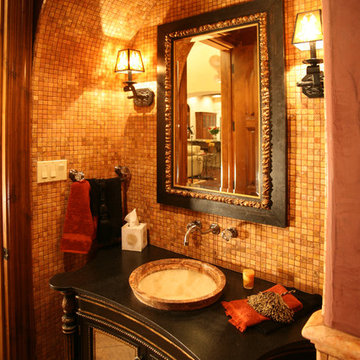
Mediterranean
Powder Room
オースティンにある広い地中海スタイルのおしゃれなトイレ・洗面所 (家具調キャビネット、黒いキャビネット、モザイクタイル、茶色い壁、ベッセル式洗面器、木製洗面台、オレンジのタイル) の写真
オースティンにある広い地中海スタイルのおしゃれなトイレ・洗面所 (家具調キャビネット、黒いキャビネット、モザイクタイル、茶色い壁、ベッセル式洗面器、木製洗面台、オレンジのタイル) の写真
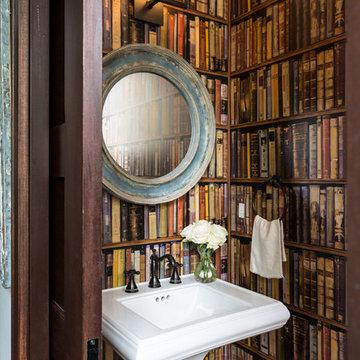
Lily Mae Design
Lisa Puchalla
Photography by Angie Seckinger
ワシントンD.C.にある広いトラディショナルスタイルのおしゃれなトイレ・洗面所 (茶色い壁) の写真
ワシントンD.C.にある広いトラディショナルスタイルのおしゃれなトイレ・洗面所 (茶色い壁) の写真
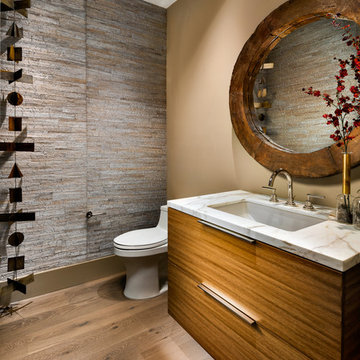
Christopher Mayer
フェニックスにある高級な広いコンテンポラリースタイルのおしゃれなトイレ・洗面所 (フラットパネル扉のキャビネット、中間色木目調キャビネット、石タイル、アンダーカウンター洗面器、クオーツストーンの洗面台、白い洗面カウンター、一体型トイレ 、グレーのタイル、茶色い壁、無垢フローリング) の写真
フェニックスにある高級な広いコンテンポラリースタイルのおしゃれなトイレ・洗面所 (フラットパネル扉のキャビネット、中間色木目調キャビネット、石タイル、アンダーカウンター洗面器、クオーツストーンの洗面台、白い洗面カウンター、一体型トイレ 、グレーのタイル、茶色い壁、無垢フローリング) の写真
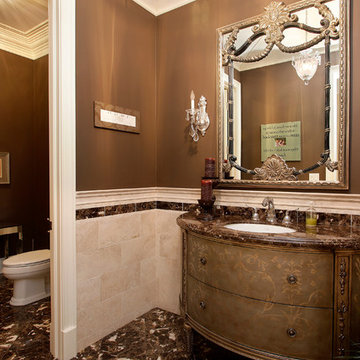
As a builder of custom homes primarily on the Northshore of Chicago, Raugstad has been building custom homes, and homes on speculation for three generations. Our commitment is always to the client. From commencement of the project all the way through to completion and the finishing touches, we are right there with you – one hundred percent. As your go-to Northshore Chicago custom home builder, we are proud to put our name on every completed Raugstad home.
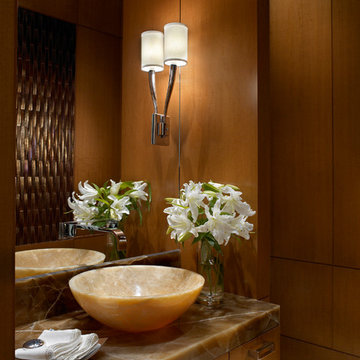
A contemporary bathroom that highlights custom wood paneled walls and round stone sink grounded by stone countertop on custom vanity.
マイアミにある広いコンテンポラリースタイルのおしゃれなトイレ・洗面所 (フラットパネル扉のキャビネット、中間色木目調キャビネット、茶色い壁、ベッセル式洗面器、オニキスの洗面台) の写真
マイアミにある広いコンテンポラリースタイルのおしゃれなトイレ・洗面所 (フラットパネル扉のキャビネット、中間色木目調キャビネット、茶色い壁、ベッセル式洗面器、オニキスの洗面台) の写真
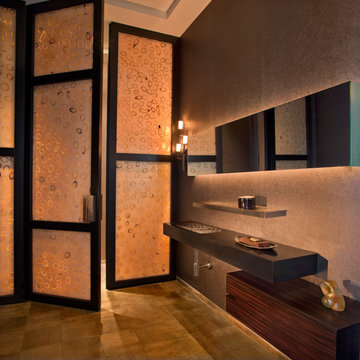
Powder Room with German Silver Floor tiles, Vanity by Toscaquattro with custom resin and horn door panels. Photo by Glenn Daidone
マイアミにあるラグジュアリーな広いコンテンポラリースタイルのおしゃれなトイレ・洗面所 (茶色い壁) の写真
マイアミにあるラグジュアリーな広いコンテンポラリースタイルのおしゃれなトイレ・洗面所 (茶色い壁) の写真
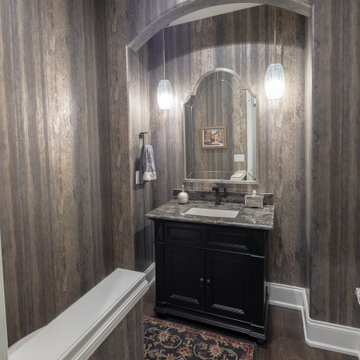
デトロイトにある広いトランジショナルスタイルのおしゃれなトイレ・洗面所 (黒いキャビネット、茶色い壁、濃色無垢フローリング、アンダーカウンター洗面器、茶色い床、独立型洗面台、壁紙) の写真
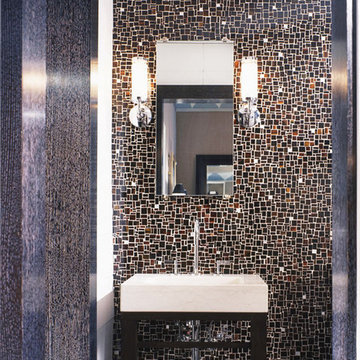
An Art Deco His and Her's Master Bath is highlighted by cusstom designed tortoise shell, mirror, and black glass mosaics by Ann Sacks. Brown wood and limestone sinks mirror each other at the inverse ends of the bath with a mediating shower in between.
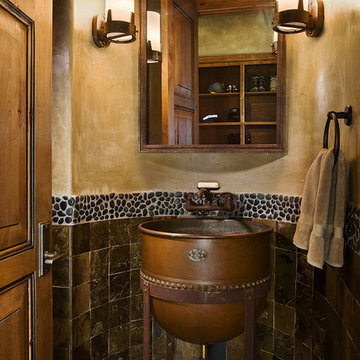
From the very first look this custom built Timber Frame home is spectacular. It’s the details that truly make this home special. The homeowners took great pride and care in choosing materials, amenities and special features that make friends and family feel welcome.
Photo: Roger Wade
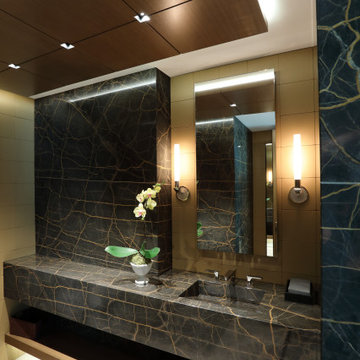
バンクーバーにある広いコンテンポラリースタイルのおしゃれなトイレ・洗面所 (フラットパネル扉のキャビネット、グレーのキャビネット、グレーのタイル、茶色い壁、一体型シンク、ベージュの床、グレーの洗面カウンター、フローティング洗面台) の写真
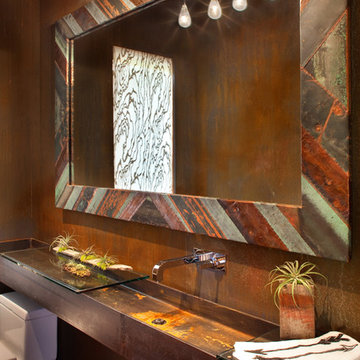
Modern ski chalet with walls of windows to enjoy the mountainous view provided of this ski-in ski-out property. Formal and casual living room areas allow for flexible entertaining.
Construction - Bear Mountain Builders
Interiors - Hunter & Company
Photos - Gibeon Photography
広いトイレ・洗面所 (茶色い壁) の写真
1

