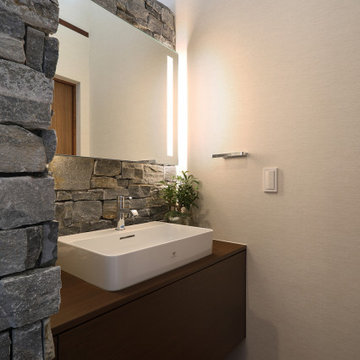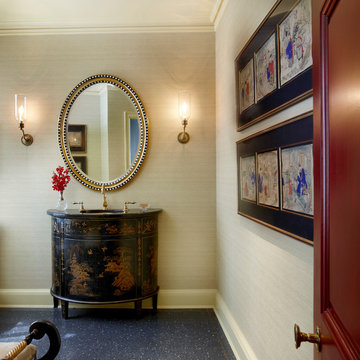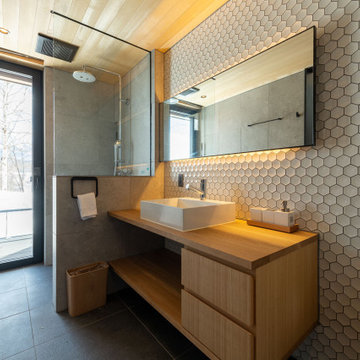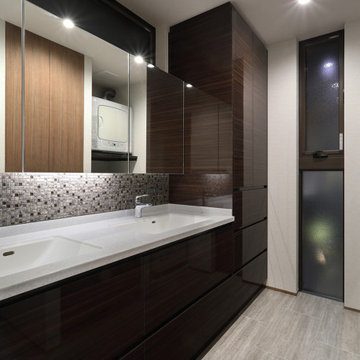広いトイレ・洗面所 (ベージュの天井) の写真
絞り込み:
資材コスト
並び替え:今日の人気順
写真 1〜7 枚目(全 7 枚)
1/3

Elegant powder room featuring a black, semi circle vanity Werner Straube Photography
シカゴにある高級な広いトラディショナルスタイルのおしゃれなトイレ・洗面所 (アンダーカウンター洗面器、家具調キャビネット、黒いキャビネット、ベージュの壁、黒いタイル、スレートタイル、ライムストーンの床、御影石の洗面台、グレーの床、黒い洗面カウンター、照明、独立型洗面台、折り上げ天井、壁紙、ベージュの天井) の写真
シカゴにある高級な広いトラディショナルスタイルのおしゃれなトイレ・洗面所 (アンダーカウンター洗面器、家具調キャビネット、黒いキャビネット、ベージュの壁、黒いタイル、スレートタイル、ライムストーンの床、御影石の洗面台、グレーの床、黒い洗面カウンター、照明、独立型洗面台、折り上げ天井、壁紙、ベージュの天井) の写真

洗面、シャワー室です。連続した広々とした空間になっています。
他の地域にある広いラスティックスタイルのおしゃれなトイレ・洗面所 (オープンシェルフ、ベージュのキャビネット、一体型トイレ 、青いタイル、磁器タイル、白い壁、磁器タイルの床、オーバーカウンターシンク、木製洗面台、黒い床、ベージュのカウンター、造り付け洗面台、板張り天井、全タイプの壁の仕上げ、ベージュの天井) の写真
他の地域にある広いラスティックスタイルのおしゃれなトイレ・洗面所 (オープンシェルフ、ベージュのキャビネット、一体型トイレ 、青いタイル、磁器タイル、白い壁、磁器タイルの床、オーバーカウンターシンク、木製洗面台、黒い床、ベージュのカウンター、造り付け洗面台、板張り天井、全タイプの壁の仕上げ、ベージュの天井) の写真

This gem of a home was designed by homeowner/architect Eric Vollmer. It is nestled in a traditional neighborhood with a deep yard and views to the east and west. Strategic window placement captures light and frames views while providing privacy from the next door neighbors. The second floor maximizes the volumes created by the roofline in vaulted spaces and loft areas. Four skylights illuminate the ‘Nordic Modern’ finishes and bring daylight deep into the house and the stairwell with interior openings that frame connections between the spaces. The skylights are also operable with remote controls and blinds to control heat, light and air supply.
Unique details abound! Metal details in the railings and door jambs, a paneled door flush in a paneled wall, flared openings. Floating shelves and flush transitions. The main bathroom has a ‘wet room’ with the tub tucked under a skylight enclosed with the shower.
This is a Structural Insulated Panel home with closed cell foam insulation in the roof cavity. The on-demand water heater does double duty providing hot water as well as heat to the home via a high velocity duct and HRV system.
Architect: Eric Vollmer
Builder: Penny Lane Home Builders
Photographer: Lynn Donaldson

ゆったりとした玄関ホールを活かしアイストップとなる石の壁の裏側には、手洗いのコーナーを新設しています。
帰宅後まず手を洗ってから、リビングへという動線です。
他の地域にある広い和モダンなおしゃれなトイレ・洗面所 (ベージュの壁、濃色無垢フローリング、茶色い床、ベージュの天井、フラットパネル扉のキャビネット、茶色いキャビネット、マルチカラーのタイル、照明、造り付け洗面台、クロスの天井、石タイル、ベッセル式洗面器、ブラウンの洗面カウンター) の写真
他の地域にある広い和モダンなおしゃれなトイレ・洗面所 (ベージュの壁、濃色無垢フローリング、茶色い床、ベージュの天井、フラットパネル扉のキャビネット、茶色いキャビネット、マルチカラーのタイル、照明、造り付け洗面台、クロスの天井、石タイル、ベッセル式洗面器、ブラウンの洗面カウンター) の写真

Powder room complete with art and a Chinese-style vanity
Tony Soluri
シカゴにあるラグジュアリーな広いトラディショナルスタイルのおしゃれなトイレ・洗面所 (家具調キャビネット、黒いキャビネット、ベージュの壁、濃色無垢フローリング、アンダーカウンター洗面器、青い床、黒い洗面カウンター、照明、独立型洗面台、折り上げ天井、壁紙、ベージュの天井) の写真
シカゴにあるラグジュアリーな広いトラディショナルスタイルのおしゃれなトイレ・洗面所 (家具調キャビネット、黒いキャビネット、ベージュの壁、濃色無垢フローリング、アンダーカウンター洗面器、青い床、黒い洗面カウンター、照明、独立型洗面台、折り上げ天井、壁紙、ベージュの天井) の写真

洗面、シャワー室です。連続した広々とした空間になっています。
他の地域にある広いラスティックスタイルのおしゃれなトイレ・洗面所 (オープンシェルフ、ベージュのキャビネット、一体型トイレ 、白いタイル、磁器タイル、白い壁、磁器タイルの床、オーバーカウンターシンク、木製洗面台、黒い床、ベージュのカウンター、造り付け洗面台、板張り天井、全タイプの壁の仕上げ、ベージュの天井) の写真
他の地域にある広いラスティックスタイルのおしゃれなトイレ・洗面所 (オープンシェルフ、ベージュのキャビネット、一体型トイレ 、白いタイル、磁器タイル、白い壁、磁器タイルの床、オーバーカウンターシンク、木製洗面台、黒い床、ベージュのカウンター、造り付け洗面台、板張り天井、全タイプの壁の仕上げ、ベージュの天井) の写真

2ボール仕様の造作洗面カウンターとゆったり確保した収納。
洗濯機とガス乾燥機も配置した、ランドリールームの機能も持たせた洗面空間。
洗面の背面側にもゆったりとした収納を確保しています。
他の地域にある広いモダンスタイルのおしゃれなトイレ・洗面所 (ベージュの壁、茶色い床、ベージュの天井、フラットパネル扉のキャビネット、茶色いキャビネット、マルチカラーのタイル、モザイクタイル、磁器タイルの床、一体型シンク、人工大理石カウンター、白い洗面カウンター、照明、造り付け洗面台、クロスの天井) の写真
他の地域にある広いモダンスタイルのおしゃれなトイレ・洗面所 (ベージュの壁、茶色い床、ベージュの天井、フラットパネル扉のキャビネット、茶色いキャビネット、マルチカラーのタイル、モザイクタイル、磁器タイルの床、一体型シンク、人工大理石カウンター、白い洗面カウンター、照明、造り付け洗面台、クロスの天井) の写真
広いトイレ・洗面所 (ベージュの天井) の写真
1