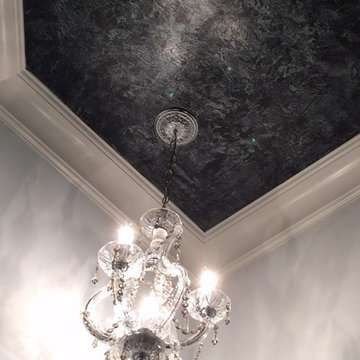広い黒いトイレ・洗面所の写真
絞り込み:
資材コスト
並び替え:今日の人気順
写真 1〜20 枚目(全 230 枚)
1/3

Perched above High Park, this family home is a crisp and clean breath of fresh air! Lovingly designed by the homeowner to evoke a warm and inviting country feel, the interior of this home required a full renovation from the basement right up to the third floor with rooftop deck. Upon arriving, you are greeted with a generous entry and elegant dining space, complemented by a sitting area, wrapped in a bay window.
Central to the success of this home is a welcoming oak/white kitchen and living space facing the backyard. The windows across the back of the house shower the main floor in daylight, while the use of oak beams adds to the impact. Throughout the house, floor to ceiling millwork serves to keep all spaces open and enhance flow from one room to another.
The use of clever millwork continues on the second floor with the highly functional laundry room and customized closets for the children’s bedrooms. The third floor includes extensive millwork, a wood-clad master bedroom wall and an elegant ensuite. A walk out rooftop deck overlooking the backyard and canopy of trees complements the space. Design elements include the use of white, black, wood and warm metals. Brass accents are used on the interior, while a copper eaves serves to elevate the exterior finishes.

ニューヨークにある広いコンテンポラリースタイルのおしゃれなトイレ・洗面所 (一体型トイレ 、黒いタイル、グレーの壁、コンソール型シンク、マルチカラーの床、グレーの洗面カウンター) の写真

ロサンゼルスにある広いトランジショナルスタイルのおしゃれなトイレ・洗面所 (シェーカースタイル扉のキャビネット、黒いキャビネット、青い壁、アンダーカウンター洗面器、黒い床、黒い洗面カウンター、造り付け洗面台) の写真

Powder room featuring hickory wood vanity, black countertops, gold faucet, black geometric wallpaper, gold mirror, and gold sconce.
グランドラピッズにあるラグジュアリーな広いトランジショナルスタイルのおしゃれなトイレ・洗面所 (落し込みパネル扉のキャビネット、淡色木目調キャビネット、黒い壁、アンダーカウンター洗面器、クオーツストーンの洗面台、黒い洗面カウンター、独立型洗面台、壁紙) の写真
グランドラピッズにあるラグジュアリーな広いトランジショナルスタイルのおしゃれなトイレ・洗面所 (落し込みパネル扉のキャビネット、淡色木目調キャビネット、黒い壁、アンダーカウンター洗面器、クオーツストーンの洗面台、黒い洗面カウンター、独立型洗面台、壁紙) の写真
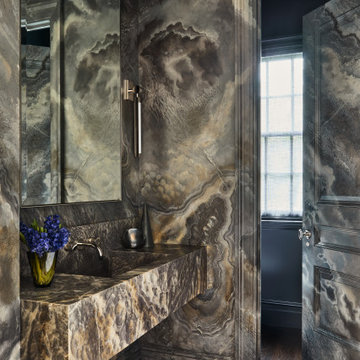
Key decor elements include:
Decorative painting: Caroline Lizarraga
Sconces: Pris 1 Sconce by Pelle
Rug: Tuareg rug from Breukelen Berber
ニューヨークにあるラグジュアリーな広いコンテンポラリースタイルのおしゃれなトイレ・洗面所 (グレーの壁、濃色無垢フローリング、オニキスの洗面台、フローティング洗面台) の写真
ニューヨークにあるラグジュアリーな広いコンテンポラリースタイルのおしゃれなトイレ・洗面所 (グレーの壁、濃色無垢フローリング、オニキスの洗面台、フローティング洗面台) の写真

Jack Journey
サンディエゴにある広いモダンスタイルのおしゃれなトイレ・洗面所 (オープンシェルフ、濃色木目調キャビネット、グレーのタイル、石タイル、緑の壁、ベッセル式洗面器、御影石の洗面台) の写真
サンディエゴにある広いモダンスタイルのおしゃれなトイレ・洗面所 (オープンシェルフ、濃色木目調キャビネット、グレーのタイル、石タイル、緑の壁、ベッセル式洗面器、御影石の洗面台) の写真
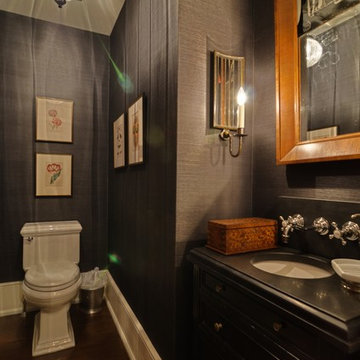
フィラデルフィアにあるラグジュアリーな広いトラディショナルスタイルのおしゃれなトイレ・洗面所 (黒いキャビネット、分離型トイレ、グレーの壁、濃色無垢フローリング、アンダーカウンター洗面器、ライムストーンの洗面台) の写真
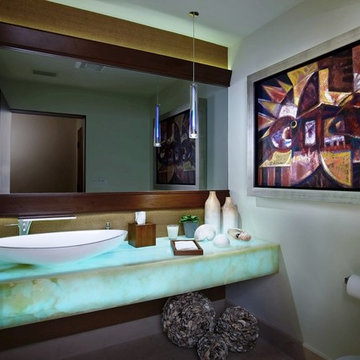
サンディエゴにある広いコンテンポラリースタイルのおしゃれなトイレ・洗面所 (オープンシェルフ、白い壁、ライムストーンの床、ベッセル式洗面器、オニキスの洗面台、一体型トイレ 、白いタイル、ベージュの床、ターコイズの洗面カウンター) の写真

This dark, cavernous space is an introverted yet glamorous space both to impress guests and to find a moment to retreat.
サリーにある高級な広いコンテンポラリースタイルのおしゃれなトイレ・洗面所 (フラットパネル扉のキャビネット、黒いキャビネット、壁掛け式トイレ、モザイクタイル、大理石の床、大理石の洗面台、黒い床、ベッセル式洗面器、黒い洗面カウンター、マルチカラーのタイル) の写真
サリーにある高級な広いコンテンポラリースタイルのおしゃれなトイレ・洗面所 (フラットパネル扉のキャビネット、黒いキャビネット、壁掛け式トイレ、モザイクタイル、大理石の床、大理石の洗面台、黒い床、ベッセル式洗面器、黒い洗面カウンター、マルチカラーのタイル) の写真
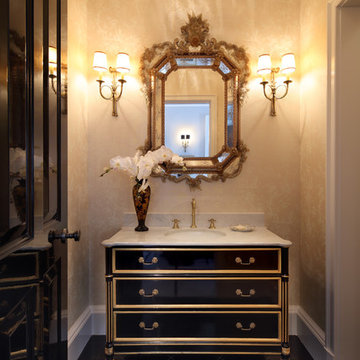
Erhard Pfeiffer
ロサンゼルスにあるラグジュアリーな広いトラディショナルスタイルのおしゃれなトイレ・洗面所 (家具調キャビネット、黒いキャビネット、ベージュの壁、磁器タイルの床、アンダーカウンター洗面器、ライムストーンの洗面台) の写真
ロサンゼルスにあるラグジュアリーな広いトラディショナルスタイルのおしゃれなトイレ・洗面所 (家具調キャビネット、黒いキャビネット、ベージュの壁、磁器タイルの床、アンダーカウンター洗面器、ライムストーンの洗面台) の写真
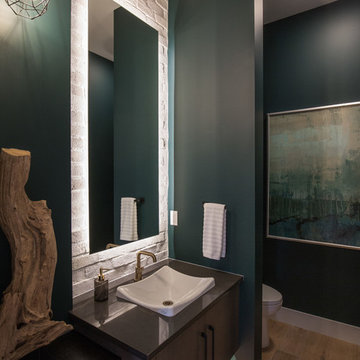
Adrian Shellard Photography
カルガリーにある広いコンテンポラリースタイルのおしゃれなトイレ・洗面所 (フラットパネル扉のキャビネット、濃色木目調キャビネット、分離型トイレ、白いタイル、石タイル、緑の壁、無垢フローリング、ベッセル式洗面器、クオーツストーンの洗面台、茶色い床、黒い洗面カウンター) の写真
カルガリーにある広いコンテンポラリースタイルのおしゃれなトイレ・洗面所 (フラットパネル扉のキャビネット、濃色木目調キャビネット、分離型トイレ、白いタイル、石タイル、緑の壁、無垢フローリング、ベッセル式洗面器、クオーツストーンの洗面台、茶色い床、黒い洗面カウンター) の写真
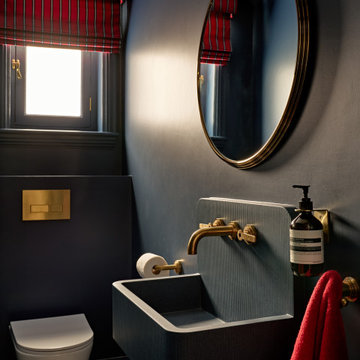
We are delighted to reveal our recent ‘House of Colour’ Barnes project.
We had such fun designing a space that’s not just aesthetically playful and vibrant, but also functional and comfortable for a young family. We loved incorporating lively hues, bold patterns and luxurious textures. What a pleasure to have creative freedom designing interiors that reflect our client’s personality.
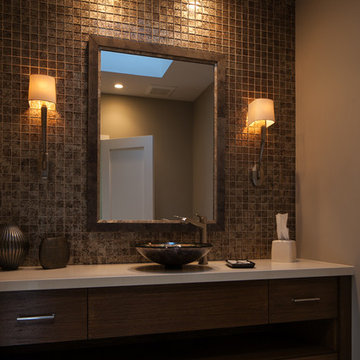
サンルイスオビスポにある広いコンテンポラリースタイルのおしゃれなトイレ・洗面所 (フラットパネル扉のキャビネット、濃色木目調キャビネット、茶色いタイル、ガラスタイル、ベージュの壁、トラバーチンの床、ベッセル式洗面器、人工大理石カウンター) の写真

フェニックスにあるラグジュアリーな広いトランジショナルスタイルのおしゃれなトイレ・洗面所 (レイズドパネル扉のキャビネット、ベージュのキャビネット、分離型トイレ、白いタイル、大理石タイル、白い壁、大理石の床、ベッセル式洗面器、クオーツストーンの洗面台、白い床、白い洗面カウンター、造り付け洗面台、三角天井、壁紙) の写真
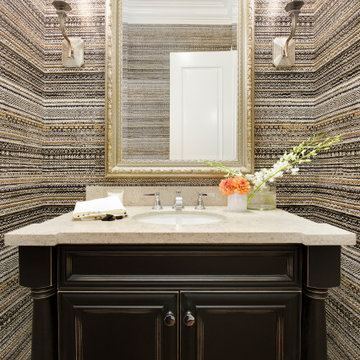
デンバーにある高級な広いエクレクティックスタイルのおしゃれなトイレ・洗面所 (家具調キャビネット、黒いキャビネット、造り付け洗面台、壁紙) の写真
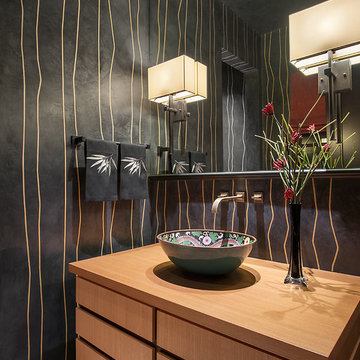
Mark Boisclair
フェニックスにあるラグジュアリーな広いコンテンポラリースタイルのおしゃれなトイレ・洗面所 (ベッセル式洗面器、フラットパネル扉のキャビネット、淡色木目調キャビネット、木製洗面台、黒い壁) の写真
フェニックスにあるラグジュアリーな広いコンテンポラリースタイルのおしゃれなトイレ・洗面所 (ベッセル式洗面器、フラットパネル扉のキャビネット、淡色木目調キャビネット、木製洗面台、黒い壁) の写真

パースにある高級な広いコンテンポラリースタイルのおしゃれなトイレ・洗面所 (オープンシェルフ、中間色木目調キャビネット、壁掛け式トイレ、モノトーンのタイル、石タイル、テラゾーの床、オーバーカウンターシンク、クオーツストーンの洗面台、黒い床、グレーの洗面カウンター、フローティング洗面台) の写真
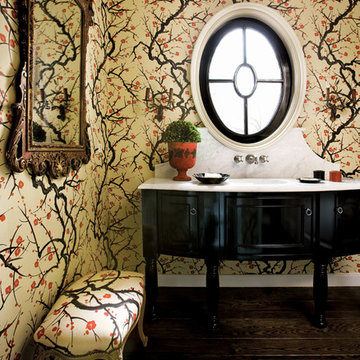
PERFECT PITCH
Architect D. Stanley Dixon and designer Betty Burgess team up to create a winning design for Atlanta Brave Derek Lowe.
Written by Heather J. Paper
Photographed by Erica George Dines
Produced by Clinton Smith
http://atlantahomesmag.com/article/perfect-pitch/
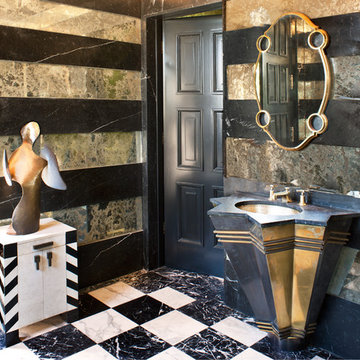
The 10,000 sq. ft. Bellagio Residence was a 1939 Georgian Revival overlooking the manicured links of the Bel Air Country Club that was in need of a modern touch. Stripped down to the studs, Wearstler worked to create an additional 3,000 sq. ft. of living space, pushed up the ceiling heights, broadened windows and doors to allow more light and completely carved out a new master suite upstairs. Mixing the personalities of the clients, one slightly more conservative and focused on comfort, the other a little feistier that wanted something unique, Wearstler took a daredevil approach and created a high-chroma style that has become her new signature approach. Italian antiques, custom rugs inspired by silk scarves, hand-painted wallcoverings, bright hits of color like a tiger print Fuchsia velvet sofa against a plum colored pyramid studded wall and endless amounts of onyx and marble slab walls and floors make for an unapologetically lavish and seductive home.
Photo Credit: Grey Crawford
広い黒いトイレ・洗面所の写真
1
