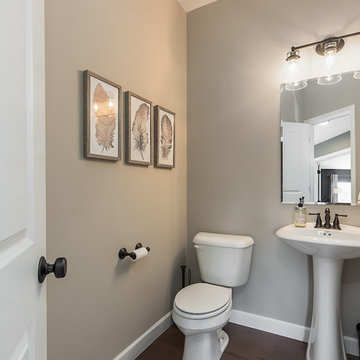広いトイレ・洗面所 (分離型トイレ) の写真
絞り込み:
資材コスト
並び替え:今日の人気順
写真 1〜20 枚目(全 689 枚)
1/3

他の地域にあるラグジュアリーな広いカントリー風のおしゃれなトイレ・洗面所 (家具調キャビネット、分離型トイレ、アンダーカウンター洗面器、クオーツストーンの洗面台、白い洗面カウンター、中間色木目調キャビネット、グレーの壁、マルチカラーの床) の写真

Light and Airy shiplap bathroom was the dream for this hard working couple. The goal was to totally re-create a space that was both beautiful, that made sense functionally and a place to remind the clients of their vacation time. A peaceful oasis. We knew we wanted to use tile that looks like shiplap. A cost effective way to create a timeless look. By cladding the entire tub shower wall it really looks more like real shiplap planked walls.

オースティンにある広いトランジショナルスタイルのおしゃれなトイレ・洗面所 (グレーのキャビネット、分離型トイレ、グレーの壁、アンダーカウンター洗面器、大理石の洗面台、家具調キャビネット、無垢フローリング) の写真
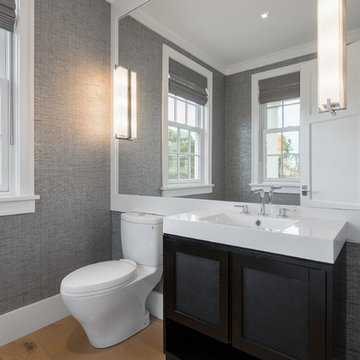
Chibi Moku
ボストンにある広いビーチスタイルのおしゃれなトイレ・洗面所 (シェーカースタイル扉のキャビネット、黒いキャビネット、分離型トイレ、グレーの壁、淡色無垢フローリング、一体型シンク) の写真
ボストンにある広いビーチスタイルのおしゃれなトイレ・洗面所 (シェーカースタイル扉のキャビネット、黒いキャビネット、分離型トイレ、グレーの壁、淡色無垢フローリング、一体型シンク) の写真
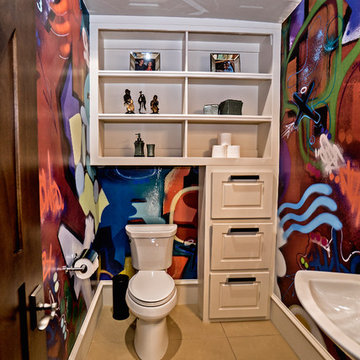
オクラホマシティにある広い地中海スタイルのおしゃれなトイレ・洗面所 (レイズドパネル扉のキャビネット、白いキャビネット、分離型トイレ、マルチカラーの壁、磁器タイルの床、ペデスタルシンク、茶色い床) の写真

The Vivian Ferne, Speakeasy wallpaper was beautifully installed as in this modern restroom staging. Black and gold vanity / fixtures allow for the wallpaper to remain the focal point of the room while also providing elegance, sophistication and class. Marble floors created a soft, elegant surface that blissfully reflects the gold leafing that was applied to this luxury abstract wallpaper design.

This master bath was dark and dated. Although a large space, the area felt small and obtrusive. By removing the columns and step up, widening the shower and creating a true toilet room I was able to give the homeowner a truly luxurious master retreat. (check out the before pictures at the end) The ceiling detail was the icing on the cake! It follows the angled wall of the shower and dressing table and makes the space seem so much larger than it is. The homeowners love their Nantucket roots and wanted this space to reflect that.

Doyle Coffin Architecture + George Ross, Photographer
ブリッジポートにあるラグジュアリーな広いカントリー風のおしゃれなトイレ・洗面所 (家具調キャビネット、ヴィンテージ仕上げキャビネット、分離型トイレ、白い壁、無垢フローリング、アンダーカウンター洗面器、大理石の洗面台、茶色い床、白い洗面カウンター) の写真
ブリッジポートにあるラグジュアリーな広いカントリー風のおしゃれなトイレ・洗面所 (家具調キャビネット、ヴィンテージ仕上げキャビネット、分離型トイレ、白い壁、無垢フローリング、アンダーカウンター洗面器、大理石の洗面台、茶色い床、白い洗面カウンター) の写真

ロサンゼルスにある広いモダンスタイルのおしゃれなトイレ・洗面所 (フラットパネル扉のキャビネット、白いキャビネット、分離型トイレ、白い壁、淡色無垢フローリング、ベッセル式洗面器、人工大理石カウンター、ベージュの床、青い洗面カウンター) の写真

We are crazy about the vaulted ceiling, custom chandelier, marble floor, and custom vanity just to name a few of our favorite architectural design elements.
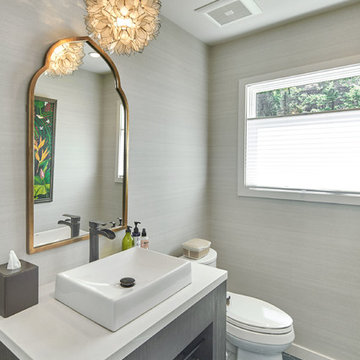
サンフランシスコにある広いトランジショナルスタイルのおしゃれなトイレ・洗面所 (分離型トイレ、グレーの壁、セラミックタイルの床、ベッセル式洗面器、人工大理石カウンター、グレーの床、白い洗面カウンター) の写真

41 West Coastal Retreat Series reveals creative, fresh ideas, for a new look to define the casual beach lifestyle of Naples.
More than a dozen custom variations and sizes are available to be built on your lot. From this spacious 3,000 square foot, 3 bedroom model, to larger 4 and 5 bedroom versions ranging from 3,500 - 10,000 square feet, including guest house options.

En el aseo comun, decidimos crear un foco arriesgado con un papel pintado de estilo marítimo, con esos toques vitales en amarillo y que nos daba un punto distinto al espacio.
Coordinado con los toques negros de los mecanismos, los grifos o el mueble, este baño se convirtió en protagonista absoluto.

This Ensuite bathroom highlights a luxurious mix of industrial design mixed with traditional country features.
The true eyecatcher in this space is the Bronze Cast Iron Freestanding Bath. Our client had a true adventurous spirit when it comes to design.
We ensured all the 21st century modern conveniences are included within the retro style bathroom.
A large walk in shower with both a rose over head rain shower and hand set for the everyday convenience.
His and Her separate basin units with ample amount of storage and large counter areas.
Finally to tie all design together we used a statement star tile on the floor to compliment the black wood panelling surround the bathroom.
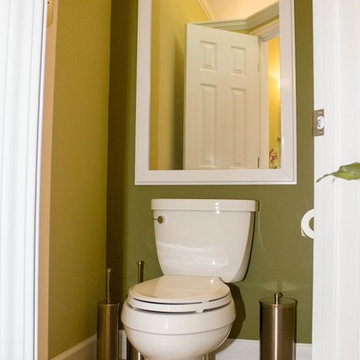
Private water closet. Green walls to match the remainder of the bathroom. White toilet bowl with large accent mirror, trimmed in white wood to match the large bathroom window and door trim. Heather Cooper Photography (Marietta, GA)

A mix of gold and bronze fixtures add a bit of contrast to the first floor powder room.
インディアナポリスにあるラグジュアリーな広いトランジショナルスタイルのおしゃれなトイレ・洗面所 (落し込みパネル扉のキャビネット、茶色いキャビネット、分離型トイレ、ラミネートの床、アンダーカウンター洗面器、珪岩の洗面台、茶色い床、白い洗面カウンター、独立型洗面台) の写真
インディアナポリスにあるラグジュアリーな広いトランジショナルスタイルのおしゃれなトイレ・洗面所 (落し込みパネル扉のキャビネット、茶色いキャビネット、分離型トイレ、ラミネートの床、アンダーカウンター洗面器、珪岩の洗面台、茶色い床、白い洗面カウンター、独立型洗面台) の写真

The family living in this shingled roofed home on the Peninsula loves color and pattern. At the heart of the two-story house, we created a library with high gloss lapis blue walls. The tête-à-tête provides an inviting place for the couple to read while their children play games at the antique card table. As a counterpoint, the open planned family, dining room, and kitchen have white walls. We selected a deep aubergine for the kitchen cabinetry. In the tranquil master suite, we layered celadon and sky blue while the daughters' room features pink, purple, and citrine.

ニューヨークにあるお手頃価格の広いコンテンポラリースタイルのおしゃれなトイレ・洗面所 (シェーカースタイル扉のキャビネット、白いキャビネット、分離型トイレ、白いタイル、磁器タイル、緑の壁、磁器タイルの床、アンダーカウンター洗面器、クオーツストーンの洗面台、白い床、白い洗面カウンター、造り付け洗面台) の写真

ミネアポリスにある高級な広いトラディショナルスタイルのおしゃれなトイレ・洗面所 (フラットパネル扉のキャビネット、茶色いキャビネット、分離型トイレ、茶色いタイル、石タイル、赤い壁、無垢フローリング、一体型シンク、御影石の洗面台、茶色い床、黒い洗面カウンター、フローティング洗面台、表し梁、全タイプの壁の仕上げ) の写真
広いトイレ・洗面所 (分離型トイレ) の写真
1
