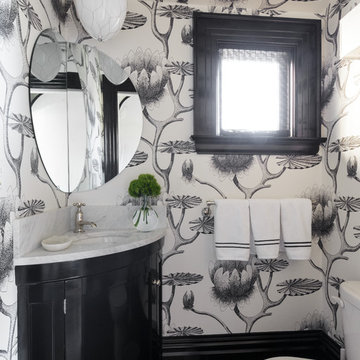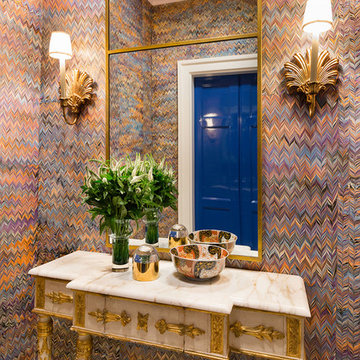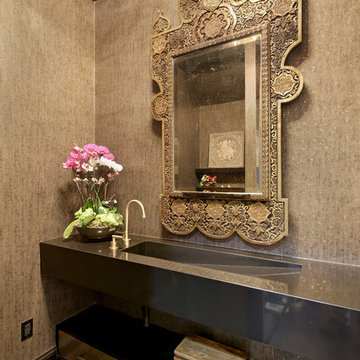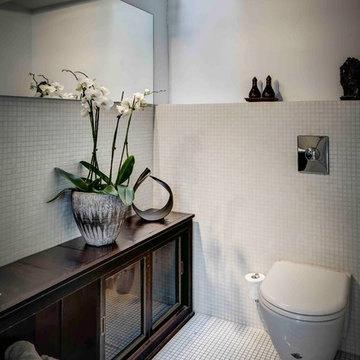広いエクレクティックスタイルのトイレ・洗面所の写真
絞り込み:
資材コスト
並び替え:今日の人気順
写真 1〜20 枚目(全 91 枚)
1/3

サクラメントにある高級な広いエクレクティックスタイルのおしゃれなトイレ・洗面所 (シェーカースタイル扉のキャビネット、赤いキャビネット、一体型トイレ 、木目調タイル、黒い壁、オーバーカウンターシンク、クオーツストーンの洗面台、フローティング洗面台、壁紙、茶色いタイル、木目調タイルの床、茶色い床、グリーンの洗面カウンター) の写真
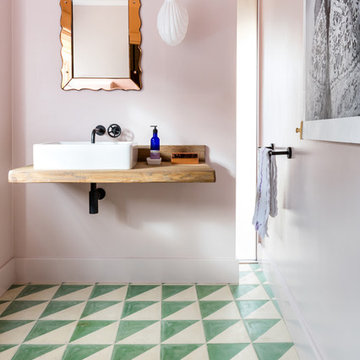
Richard Parr + Associates - Architecture and Interior Design - photos by Nia Morris
グロスタシャーにある広いエクレクティックスタイルのおしゃれなトイレ・洗面所 (ピンクの壁、セメントタイルの床、壁付け型シンク、木製洗面台、緑の床、ブラウンの洗面カウンター) の写真
グロスタシャーにある広いエクレクティックスタイルのおしゃれなトイレ・洗面所 (ピンクの壁、セメントタイルの床、壁付け型シンク、木製洗面台、緑の床、ブラウンの洗面カウンター) の写真
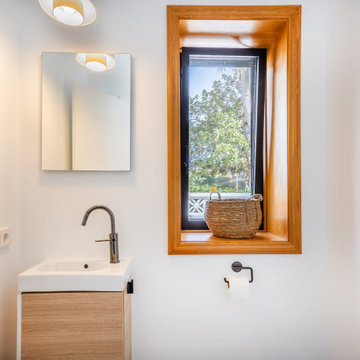
Vivienda familiar con marcado carácter de la arquitectura tradicional Canaria, que he ha querido mantener en los elementos de fachada usando la madera de morera tradicional en las jambas, las ventanas enrasadas en el exterior de fachada, pero empleando materiales y sistemas contemporáneos como la hoja oculta de aluminio, la plegable (ambas de Cortizo) o la pérgola bioclimática de Saxun. En los interiores se recupera la escalera original y se lavan los pilares para llegar al hormigón. Se unen los espacios de planta baja para crear un recorrido entre zonas de día. Arriba se conserva el práctico espacio central, que hace de lugar de encuentro entre las habitaciones, potenciando su fuerza con la máxima apertura al balcón canario a la fachada principal.
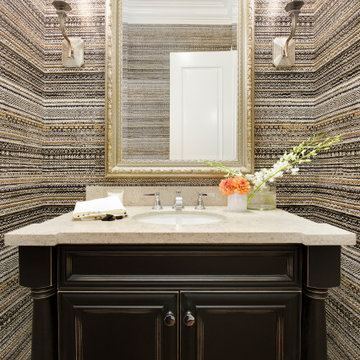
デンバーにある高級な広いエクレクティックスタイルのおしゃれなトイレ・洗面所 (家具調キャビネット、黒いキャビネット、造り付け洗面台、壁紙) の写真
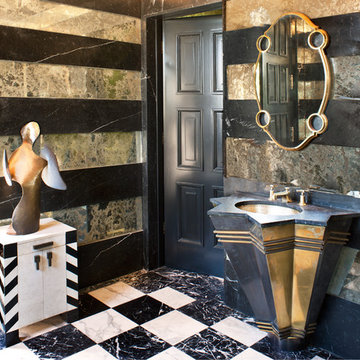
The 10,000 sq. ft. Bellagio Residence was a 1939 Georgian Revival overlooking the manicured links of the Bel Air Country Club that was in need of a modern touch. Stripped down to the studs, Wearstler worked to create an additional 3,000 sq. ft. of living space, pushed up the ceiling heights, broadened windows and doors to allow more light and completely carved out a new master suite upstairs. Mixing the personalities of the clients, one slightly more conservative and focused on comfort, the other a little feistier that wanted something unique, Wearstler took a daredevil approach and created a high-chroma style that has become her new signature approach. Italian antiques, custom rugs inspired by silk scarves, hand-painted wallcoverings, bright hits of color like a tiger print Fuchsia velvet sofa against a plum colored pyramid studded wall and endless amounts of onyx and marble slab walls and floors make for an unapologetically lavish and seductive home.
Photo Credit: Grey Crawford
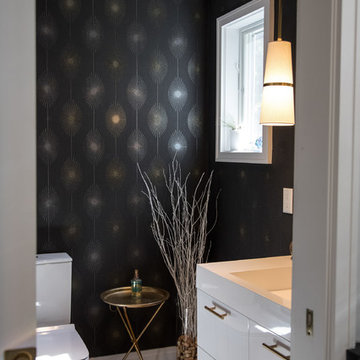
This is an addition to a small cape code home, it consists of an open floor plan kitchen, breakfast and family room.
White shaker cabinets, with gold details. 14' island functions as the main hub with a beautiful quartzite counter top and blue handblown glass pendants from Niche Moderne. The floor is a wide plank white oak flooring with a matte finish.
Ytk Photography
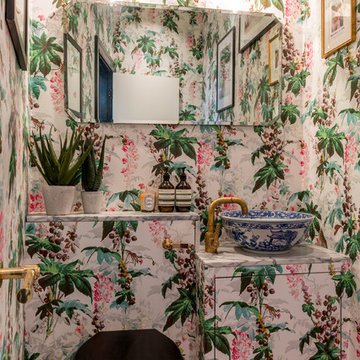
Guest cloakroom with floral wallpaper with scallop shell lighting.
ロンドンにある高級な広いエクレクティックスタイルのおしゃれなトイレ・洗面所 (フラットパネル扉のキャビネット、一体型トイレ 、マルチカラーの壁、無垢フローリング、タイルの洗面台、茶色い床、ベッセル式洗面器) の写真
ロンドンにある高級な広いエクレクティックスタイルのおしゃれなトイレ・洗面所 (フラットパネル扉のキャビネット、一体型トイレ 、マルチカラーの壁、無垢フローリング、タイルの洗面台、茶色い床、ベッセル式洗面器) の写真
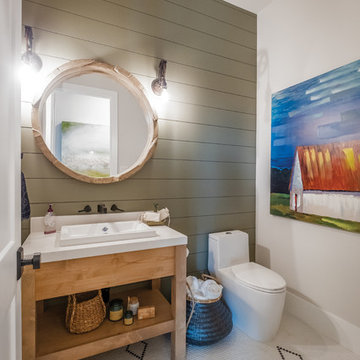
ダラスにある広いエクレクティックスタイルのおしゃれなトイレ・洗面所 (淡色木目調キャビネット、一体型トイレ 、マルチカラーの壁、磁器タイルの床、オーバーカウンターシンク、人工大理石カウンター、マルチカラーの床、白い洗面カウンター) の写真
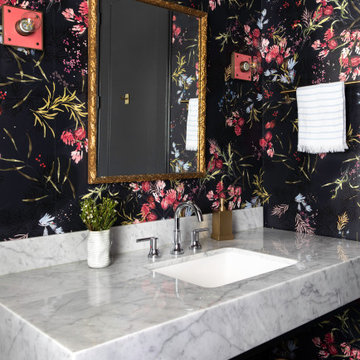
ヒューストンにある高級な広いエクレクティックスタイルのおしゃれなトイレ・洗面所 (白い壁、オーバーカウンターシンク、大理石の洗面台、白い洗面カウンター) の写真
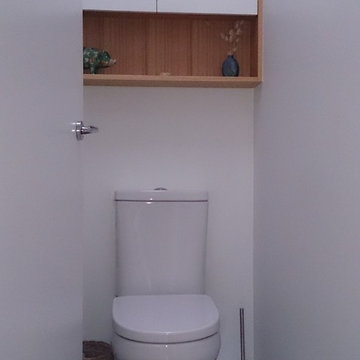
A generous sized family bathroom was modernised to include a large walk-in shower and deep luxurious bath. Timber was used extensively throughout with veneer door to the 'medicine' cabinet, chunky timber shelf and feature panelling on the white vanity cabinet. Small, white tiles with grey grout were used sparingly to the walls with a matching grey floor tile. The toilet was moved forward from what is now the shower space and a shallow storage cabinet with feature timber shelf installed above the cistern.
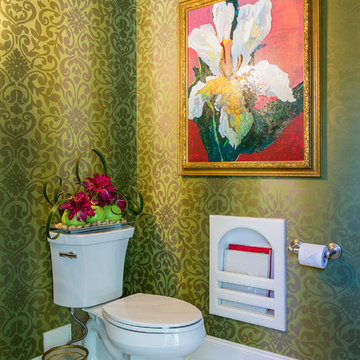
Vibrant hues spice things up in this powder bathroom.
Photo Credit: Daniel Angulo www.danielangulo.com
他の地域にある高級な広いエクレクティックスタイルのおしゃれなトイレ・洗面所 (分離型トイレ、緑の壁、磁器タイルの床) の写真
他の地域にある高級な広いエクレクティックスタイルのおしゃれなトイレ・洗面所 (分離型トイレ、緑の壁、磁器タイルの床) の写真
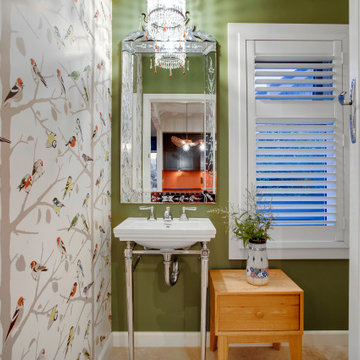
メルボルンにあるラグジュアリーな広いエクレクティックスタイルのおしゃれなトイレ・洗面所 (白いキャビネット、一体型トイレ 、緑のタイル、緑の壁、磁器タイルの床、コンソール型シンク、ベージュの床、独立型洗面台、壁紙) の写真
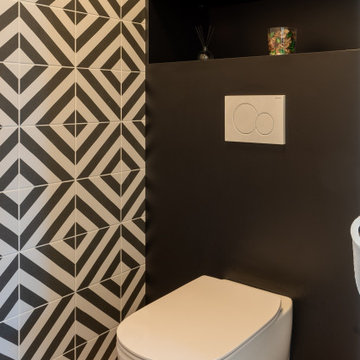
A la base de ce projet, des plans d'une maison contemporaine.
Nos clients désiraient une ambiance chaleureuse, colorée aux volumes familiaux.
Place à la visite ...
Une fois la porte d'entrée passée, nous entrons dans une belle entrée habillée d'un magnifique papier peint bleu aux motifs dorés représentant la feuille du gingko. Au sol, un parquet chêne naturel filant sur l'ensemble de la pièce de vie.
Allons découvrir cet espace de vie. Une grande pièce lumineuse nous ouvre les bras, elle est composée d'une partie salon, une partie salle à manger cuisine, séparée par un escalier architectural.
Nos clients désiraient une cuisine familiale, pratique mais pure car elle est ouverte sur le reste de la pièce de vie. Nous avons opté pour un modèle blanc mat, avec de nombreux rangements toute hauteur, des armoires dissimulant l'ensemble des appareils de cuisine. Un très grand îlot central et une crédence miroir pour être toujours au contact de ses convives.
Côté ambiance, nous avons créé une boîte colorée dans un ton terracotta rosé, en harmonie avec le carrelage de sol, très beau modèle esprit carreaux vieilli.
La salle à manger se trouve dans le prolongement de la cuisine, une table en céramique noire entourée de chaises design en bois. Au sol nous retrouvons le parquet de l'entrée.
L'escalier, pièce centrale de la pièce, mit en valeur par le papier peint gingko bleu intense. L'escalier a été réalisé sur mesure, mélange de métal et de bois naturel.
Dans la continuité, nous trouvons le salon, lumineux grâce à ces belles ouvertures donnant sur le jardin. Cet espace se devait d'être épuré et pratique pour cette famille de 4 personnes. Nous avons dessiné un meuble sur mesure toute hauteur permettant d'y placer la télévision, l'espace bar, et de nombreux rangements. Une finition laque mate dans un bleu profond reprenant les codes de l'entrée.
Restons au rez-de-chaussée, je vous emmène dans la suite parentale, baignée de lumière naturelle, le sol est le même que le reste des pièces. La chambre se voulait comme une suite d'hôtel, nous avons alors repris ces codes : un papier peint panoramique en tête de lit, de beaux luminaires, un espace bureau, deux fauteuils et un linge de lit neutre.
Entre la chambre et la salle de bains, nous avons aménagé un grand dressing sur mesure, rehaussé par une couleur chaude et dynamique appliquée sur l'ensemble des murs et du plafond.
La salle de bains, espace zen, doux. Composée d'une belle douche colorée, d'un meuble vasque digne d'un hôtel, et d'une magnifique baignoire îlot, permettant de bons moments de détente.
Dernière pièce du rez-de-chaussée, la chambre d'amis et sa salle d'eau. Nous avons créé une ambiance douce, fraiche et lumineuse. Un grand papier peint panoramique en tête de lit et le reste des murs peints dans un vert d'eau, le tout habillé par quelques touches de rotin. La salle d'eau se voulait en harmonie, un carrelage imitation parquet foncé, et des murs clairs pour cette pièce aveugle.
Suivez-moi à l'étage...
Une première chambre à l'ambiance colorée inspirée des blocs de construction Lego. Nous avons joué sur des formes géométriques pour créer des espaces et apporter du dynamisme. Ici aussi, un dressing sur mesure a été créé.
La deuxième chambre, est plus douce mais aussi traitée en Color zoning avec une tête de lit toute en rondeurs.
Les deux salles d'eau ont été traitées avec du grès cérame imitation terrazzo, un modèle bleu pour la première et orangé pour la deuxième.
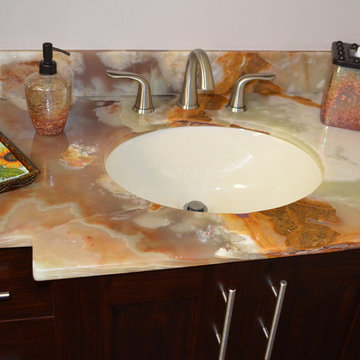
Based on extensive interviews with our clients, our challenges were to create an environment that was an artistic mix of traditional and clean lines. They wanted it
dramatic and sophisticated. They also wanted each piece to be special and unique, as well as artsy. Because our clients were young and have an active son, they wanted their home to be comfortable and practical, as well as beautiful. The clients wanted a sophisticated and up-to-date look. They loved brown, turquoise and orange. The other challenge we faced, was to give each room its own identity while maintaining a consistent flow throughout the home. Each space shared a similar color palette and uniqueness, while the furnishings, draperies, and accessories provided individuality to each room.
We incorporated comfortable and stylish furniture with artistic accents in pillows, throws, artwork and accessories. Each piece was selected to not only be unique, but to create a beautiful and sophisticated environment. We hunted the markets for all the perfect accessories and artwork that are the jewelry in this artistic living area.
Some of the selections included clean moldings, walnut floors and a backsplash with mosaic glass tile. In the living room we went with a cleaner look, but used some traditional accents such as the embroidered casement fabric and the paisley fabric on the chair and pillows. A traditional bow front chest with a crackled turquoise lacquer was used in the foyer.
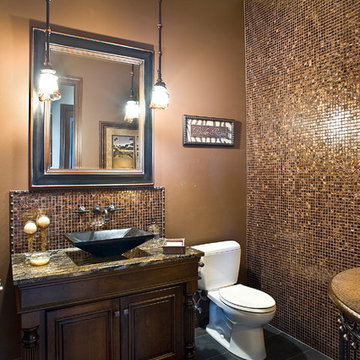
(c) Cipher Imaging Architectural Photography
他の地域にある広いエクレクティックスタイルのおしゃれなトイレ・洗面所 (レイズドパネル扉のキャビネット、濃色木目調キャビネット、分離型トイレ、マルチカラーのタイル、モザイクタイル、マルチカラーの壁、スレートの床、ベッセル式洗面器、御影石の洗面台、グレーの床) の写真
他の地域にある広いエクレクティックスタイルのおしゃれなトイレ・洗面所 (レイズドパネル扉のキャビネット、濃色木目調キャビネット、分離型トイレ、マルチカラーのタイル、モザイクタイル、マルチカラーの壁、スレートの床、ベッセル式洗面器、御影石の洗面台、グレーの床) の写真
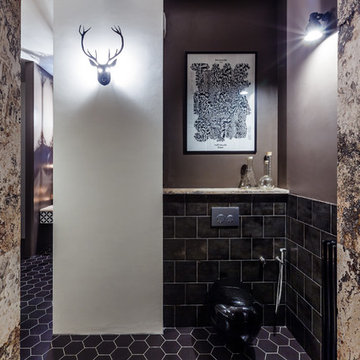
Автор проекта: Екатерина Ловягина,
фотограф Михаил Чекалов
他の地域にある高級な広いエクレクティックスタイルのおしゃれなトイレ・洗面所 (壁掛け式トイレ、黒いタイル、セラミックタイル、茶色い壁、セラミックタイルの床) の写真
他の地域にある高級な広いエクレクティックスタイルのおしゃれなトイレ・洗面所 (壁掛け式トイレ、黒いタイル、セラミックタイル、茶色い壁、セラミックタイルの床) の写真
広いエクレクティックスタイルのトイレ・洗面所の写真
1
