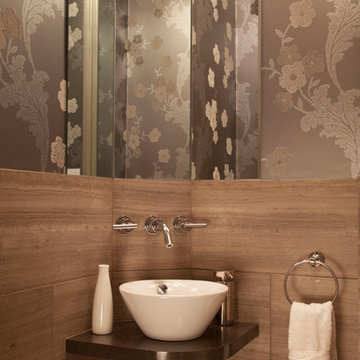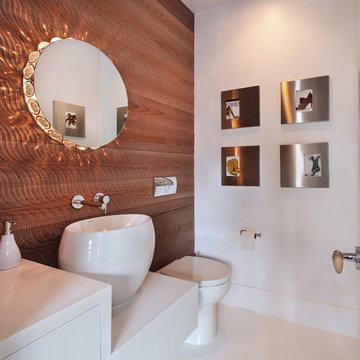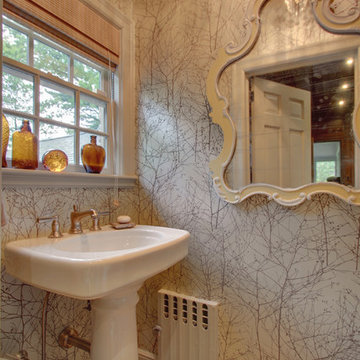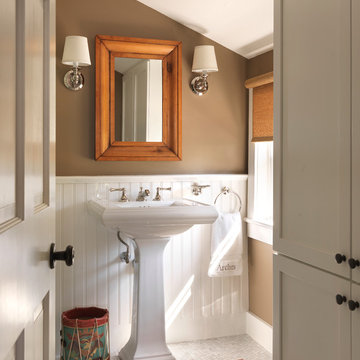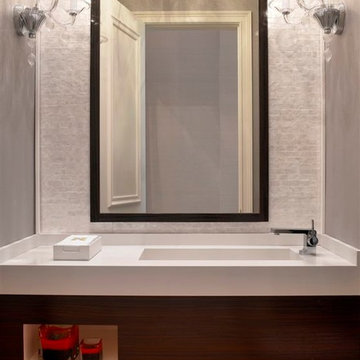ブラウンのトイレ・洗面所の写真
絞り込み:
資材コスト
並び替え:今日の人気順
写真 141〜160 枚目(全 45,706 枚)
1/2
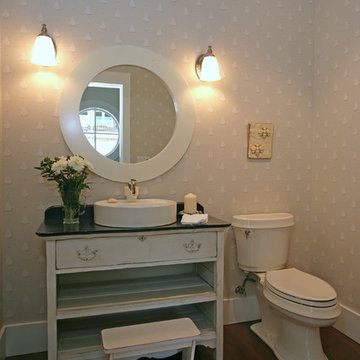
Design by: SunshineCoastHomeDesign.com
バンクーバーにある高級なビーチスタイルのおしゃれなトイレ・洗面所 (ベッセル式洗面器、家具調キャビネット、ベージュのキャビネット、ソープストーンの洗面台、分離型トイレ) の写真
バンクーバーにある高級なビーチスタイルのおしゃれなトイレ・洗面所 (ベッセル式洗面器、家具調キャビネット、ベージュのキャビネット、ソープストーンの洗面台、分離型トイレ) の写真
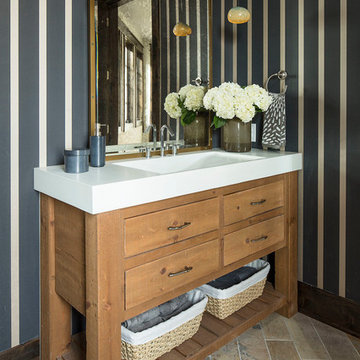
Martha O'Hara Interiors, Interior Design | Troy Thies, Photography | Shannon Gale, Photo Styling
ミネアポリスにあるトランジショナルスタイルのおしゃれなトイレ・洗面所 (一体型シンク、フラットパネル扉のキャビネット、中間色木目調キャビネット、白い洗面カウンター) の写真
ミネアポリスにあるトランジショナルスタイルのおしゃれなトイレ・洗面所 (一体型シンク、フラットパネル扉のキャビネット、中間色木目調キャビネット、白い洗面カウンター) の写真
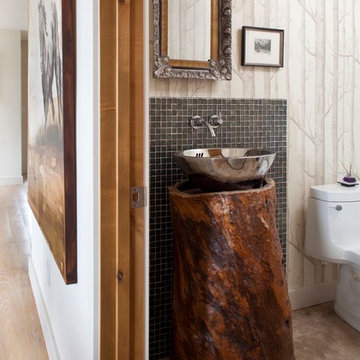
Warm, modern powder room. Sink base created by using an antique vessel made from tree turned upside down. Glass tile wall, Lee Jofa wallpaper.
Photo credit: Emily Redfield

Photography by David Glomb
ロサンゼルスにあるコンテンポラリースタイルのおしゃれなトイレ・洗面所 (ベージュのタイル、石タイル、白い壁、ベッセル式洗面器、木製洗面台、コンクリートの床、ブラウンの洗面カウンター) の写真
ロサンゼルスにあるコンテンポラリースタイルのおしゃれなトイレ・洗面所 (ベージュのタイル、石タイル、白い壁、ベッセル式洗面器、木製洗面台、コンクリートの床、ブラウンの洗面カウンター) の写真
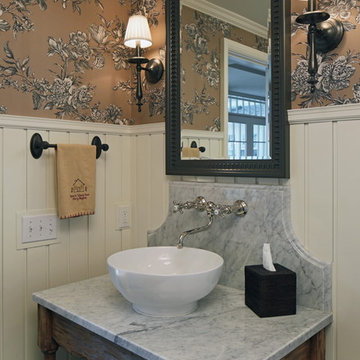
Wainscot paneling, furniture vanity, Marble top, and vessel sink brings the new and old styling together. Cabinetry fabricated by Eurowood Cabinets.
オマハにあるトラディショナルスタイルのおしゃれなトイレ・洗面所 (大理石の洗面台、ベッセル式洗面器、グレーの洗面カウンター) の写真
オマハにあるトラディショナルスタイルのおしゃれなトイレ・洗面所 (大理石の洗面台、ベッセル式洗面器、グレーの洗面カウンター) の写真
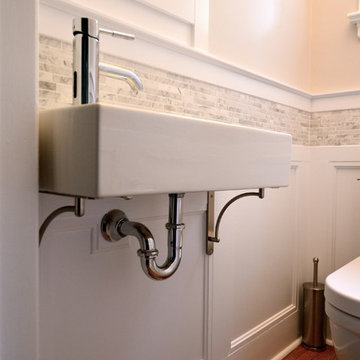
Photo: Daniel Koepke
オタワにあるお手頃価格の小さなトラディショナルスタイルのおしゃれなトイレ・洗面所 (グレーのタイル、石タイル、白い壁、無垢フローリング、壁付け型シンク) の写真
オタワにあるお手頃価格の小さなトラディショナルスタイルのおしゃれなトイレ・洗面所 (グレーのタイル、石タイル、白い壁、無垢フローリング、壁付け型シンク) の写真
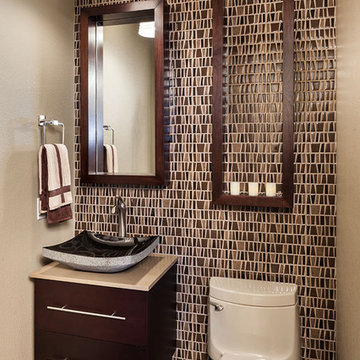
Designed by Encompass Studio - http://www.estudiovegas.com and KML Designs - http://www.kmldesignslv.com. Photo by KuDa Photography.

This bathroom reflects a current feel that can be classified as transitional living or soft modern. Once again an example of white contrasting beautifully with dark cherry wood. The large bathroom vanity mirror makes the bathroom feel larger than it is.
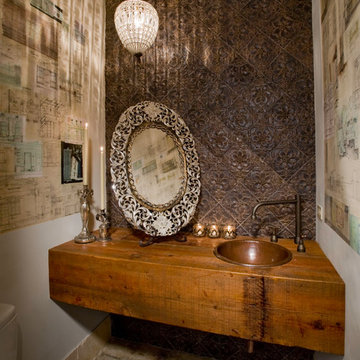
シカゴにあるエクレクティックスタイルのおしゃれなトイレ・洗面所 (オーバーカウンターシンク、中間色木目調キャビネット、木製洗面台、茶色いタイル、ブラウンの洗面カウンター) の写真
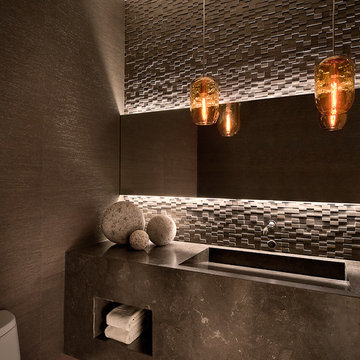
Photo Credit: Mark Boisclair Photography
フェニックスにあるコンテンポラリースタイルのおしゃれなトイレ・洗面所 (一体型シンク、石タイル、グレーの洗面カウンター) の写真
フェニックスにあるコンテンポラリースタイルのおしゃれなトイレ・洗面所 (一体型シンク、石タイル、グレーの洗面カウンター) の写真
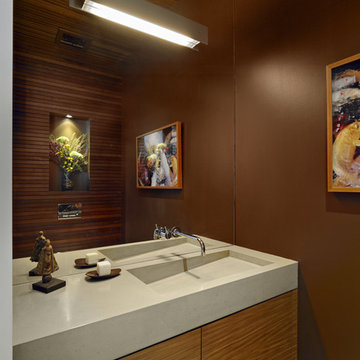
powder room cast concrete floating vanity sink, bruce damonte® photography
サンフランシスコにあるコンテンポラリースタイルのおしゃれなトイレ・洗面所 (一体型シンク) の写真
サンフランシスコにあるコンテンポラリースタイルのおしゃれなトイレ・洗面所 (一体型シンク) の写真
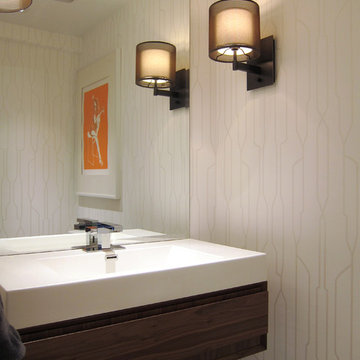
A custom made wall-hung cabinet supports a ready-made sink and creates a feeling of openness in an otherwise small powder room. The full height mirror visually doubles the space.
Photo by Croma Design Inc.
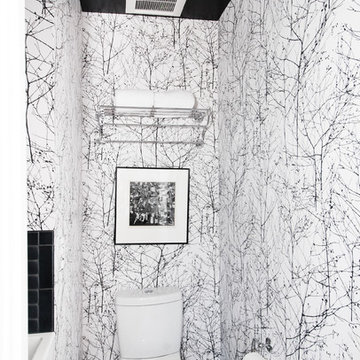
Graphic wallpaper throughout the powder bath help give a small bath a bit of texture and classic playfulness. Custom DWR pendant, Crate and Barrel mirror, and Hansgrohe faucet. Photography: Photo Designs by Odessa
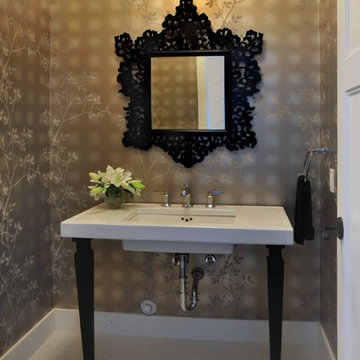
wanted to create a feeling of symmetry in this formal dining area, with a chandelier suspended centrally from the custom coffered ceiling, framed by matching glass detailed cabinets.
Photography by Vicky Tan

Photography by Eduard Hueber / archphoto
North and south exposures in this 3000 square foot loft in Tribeca allowed us to line the south facing wall with two guest bedrooms and a 900 sf master suite. The trapezoid shaped plan creates an exaggerated perspective as one looks through the main living space space to the kitchen. The ceilings and columns are stripped to bring the industrial space back to its most elemental state. The blackened steel canopy and blackened steel doors were designed to complement the raw wood and wrought iron columns of the stripped space. Salvaged materials such as reclaimed barn wood for the counters and reclaimed marble slabs in the master bathroom were used to enhance the industrial feel of the space.
ブラウンのトイレ・洗面所の写真
8
