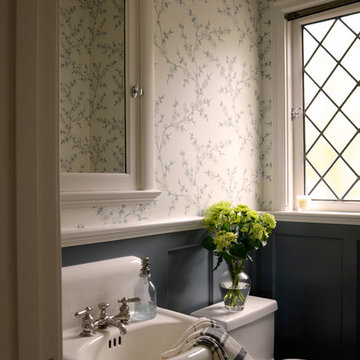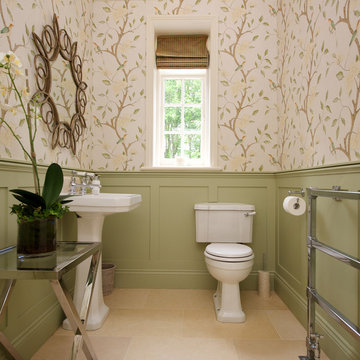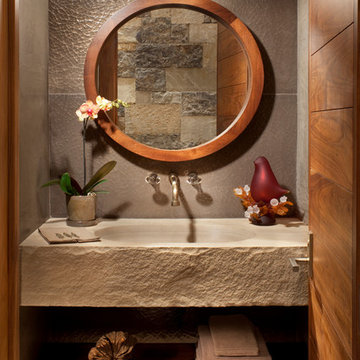ブラウンのトイレ・洗面所の写真
絞り込み:
資材コスト
並び替え:今日の人気順
写真 101〜120 枚目(全 45,706 枚)
1/2

Photos By Kris Palen
ダラスにある中くらいなビーチスタイルのおしゃれなトイレ・洗面所 (家具調キャビネット、濃色木目調キャビネット、分離型トイレ、緑の壁、磁器タイルの床、アンダーカウンター洗面器、御影石の洗面台、マルチカラーの床、マルチカラーの洗面カウンター) の写真
ダラスにある中くらいなビーチスタイルのおしゃれなトイレ・洗面所 (家具調キャビネット、濃色木目調キャビネット、分離型トイレ、緑の壁、磁器タイルの床、アンダーカウンター洗面器、御影石の洗面台、マルチカラーの床、マルチカラーの洗面カウンター) の写真

In 2014, we were approached by a couple to achieve a dream space within their existing home. They wanted to expand their existing bar, wine, and cigar storage into a new one-of-a-kind room. Proud of their Italian heritage, they also wanted to bring an “old-world” feel into this project to be reminded of the unique character they experienced in Italian cellars. The dramatic tone of the space revolves around the signature piece of the project; a custom milled stone spiral stair that provides access from the first floor to the entry of the room. This stair tower features stone walls, custom iron handrails and spindles, and dry-laid milled stone treads and riser blocks. Once down the staircase, the entry to the cellar is through a French door assembly. The interior of the room is clad with stone veneer on the walls and a brick barrel vault ceiling. The natural stone and brick color bring in the cellar feel the client was looking for, while the rustic alder beams, flooring, and cabinetry help provide warmth. The entry door sequence is repeated along both walls in the room to provide rhythm in each ceiling barrel vault. These French doors also act as wine and cigar storage. To allow for ample cigar storage, a fully custom walk-in humidor was designed opposite the entry doors. The room is controlled by a fully concealed, state-of-the-art HVAC smoke eater system that allows for cigar enjoyment without any odor.
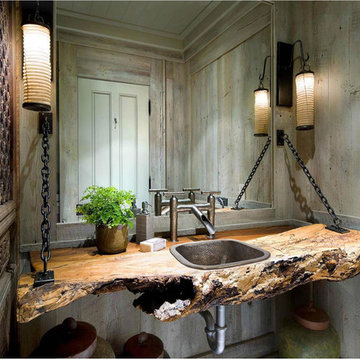
This Linkasink bathroom is a rustic dream!
他の地域にあるラスティックスタイルのおしゃれなトイレ・洗面所 (オーバーカウンターシンク、木製洗面台、ブラウンの洗面カウンター) の写真
他の地域にあるラスティックスタイルのおしゃれなトイレ・洗面所 (オーバーカウンターシンク、木製洗面台、ブラウンの洗面カウンター) の写真
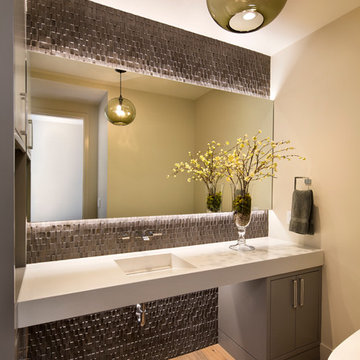
Bernard Andre
サンフランシスコにあるコンテンポラリースタイルのおしゃれなトイレ・洗面所 (フラットパネル扉のキャビネット、グレーのキャビネット、ベージュの壁、淡色無垢フローリング、一体型シンク、照明) の写真
サンフランシスコにあるコンテンポラリースタイルのおしゃれなトイレ・洗面所 (フラットパネル扉のキャビネット、グレーのキャビネット、ベージュの壁、淡色無垢フローリング、一体型シンク、照明) の写真

This powder room was converted from a full bath as part of a whole house renovation.
ローリーにある高級な広いトランジショナルスタイルのおしゃれなトイレ・洗面所 (家具調キャビネット、白いキャビネット、白いタイル、ベージュのタイル、ベージュの壁、濃色無垢フローリング、アンダーカウンター洗面器、大理石の洗面台、ボーダータイル) の写真
ローリーにある高級な広いトランジショナルスタイルのおしゃれなトイレ・洗面所 (家具調キャビネット、白いキャビネット、白いタイル、ベージュのタイル、ベージュの壁、濃色無垢フローリング、アンダーカウンター洗面器、大理石の洗面台、ボーダータイル) の写真
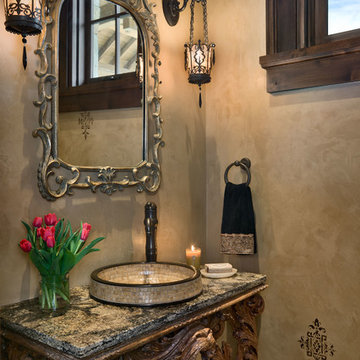
Double Arrow Residence by Locati Architects, Interior Design by Locati Interiors, Photography by Roger Wade
他の地域にある地中海スタイルのおしゃれなトイレ・洗面所 (ベージュの壁、ベッセル式洗面器) の写真
他の地域にある地中海スタイルのおしゃれなトイレ・洗面所 (ベージュの壁、ベッセル式洗面器) の写真

Designed by Tres McKinney Designs
Photos by Andrew McKenny
サンフランシスコにある中くらいなトラディショナルスタイルのおしゃれなトイレ・洗面所 (シェーカースタイル扉のキャビネット、ベージュのキャビネット、白い壁、アンダーカウンター洗面器、大理石の洗面台、白い洗面カウンター) の写真
サンフランシスコにある中くらいなトラディショナルスタイルのおしゃれなトイレ・洗面所 (シェーカースタイル扉のキャビネット、ベージュのキャビネット、白い壁、アンダーカウンター洗面器、大理石の洗面台、白い洗面カウンター) の写真
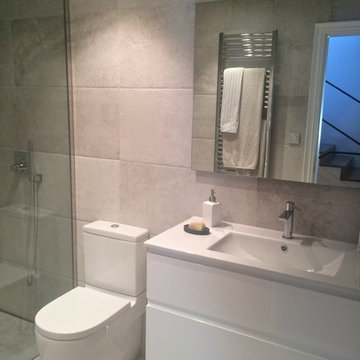
他の地域にあるお手頃価格の中くらいなトランジショナルスタイルのおしゃれなトイレ・洗面所 (フラットパネル扉のキャビネット、一体型トイレ 、グレーのタイル、セラミックタイル、グレーの壁、セラミックタイルの床、オーバーカウンターシンク、白いキャビネット) の写真
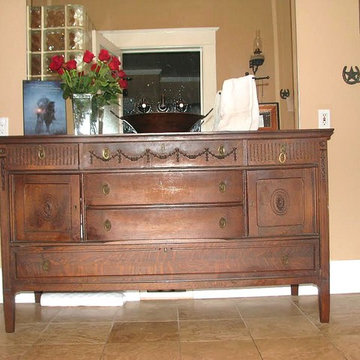
他の地域にある高級な中くらいなトラディショナルスタイルのおしゃれなトイレ・洗面所 (家具調キャビネット、濃色木目調キャビネット、木製洗面台、分離型トイレ、ベージュの壁、ライムストーンの床、ベッセル式洗面器、ベージュの床) の写真
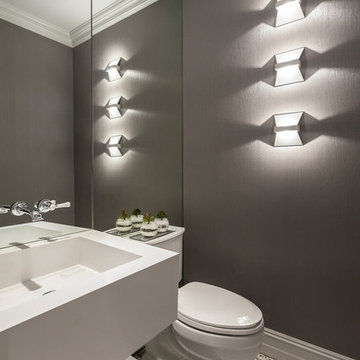
Emilio Collavino
マイアミにある高級な小さなモダンスタイルのおしゃれなトイレ・洗面所 (オープンシェルフ、白いキャビネット、分離型トイレ、白いタイル、グレーの壁、大理石の床、壁付け型シンク) の写真
マイアミにある高級な小さなモダンスタイルのおしゃれなトイレ・洗面所 (オープンシェルフ、白いキャビネット、分離型トイレ、白いタイル、グレーの壁、大理石の床、壁付け型シンク) の写真
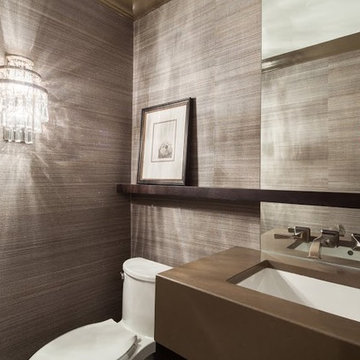
Andrew Bruah
シカゴにある中くらいなモダンスタイルのおしゃれなトイレ・洗面所 (一体型トイレ 、茶色い壁、アンダーカウンター洗面器、クオーツストーンの洗面台、磁器タイルの床、ベージュの床) の写真
シカゴにある中くらいなモダンスタイルのおしゃれなトイレ・洗面所 (一体型トイレ 、茶色い壁、アンダーカウンター洗面器、クオーツストーンの洗面台、磁器タイルの床、ベージュの床) の写真
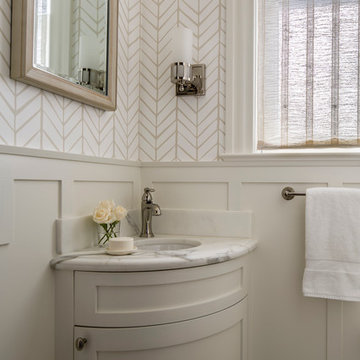
This powder room originally only housed a toilet. Installing a wall mounted toilet and a pocket door allowed enough space for a corner sink and cabinet. A new painted wainscot and period style light fixtures and faucet keeps it in the flat's craftsman style but with a fresher updated look.
Cabinet and wainscot by Robert Leeds.
General contractor Elliot Pederson, Pederson construction.
Photography: Andrew McKinney
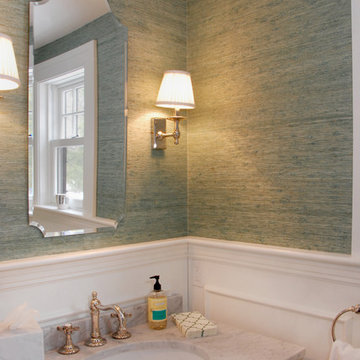
This vanity features an undermount sink in a marble countertop on a stainless steel frame. Custom paneling and chair rail were installed. Mirror with wall sconces either side. Grass cloth wall paper. Custom sconces, mirror and grass cloth wall paper are additional features.
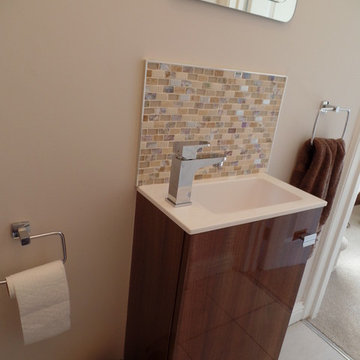
A recent cloakroom installation in a new build property. Glossy walnut units, cream sparkly worktop & mother of pearl effect mosaic splashback.
他の地域にある小さなモダンスタイルのおしゃれなトイレ・洗面所 (フラットパネル扉のキャビネット、ベージュの壁、セラミックタイルの床、モザイクタイル) の写真
他の地域にある小さなモダンスタイルのおしゃれなトイレ・洗面所 (フラットパネル扉のキャビネット、ベージュの壁、セラミックタイルの床、モザイクタイル) の写真
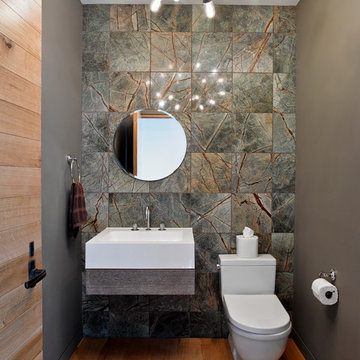
A tile wall and floating vanity complement the modern powder room chandelier. Photo Credit: Garrett Rowland
ニューヨークにあるコンテンポラリースタイルのおしゃれなトイレ・洗面所 (壁付け型シンク、一体型トイレ 、グレーの壁、無垢フローリング、大理石タイル、グレーのタイル) の写真
ニューヨークにあるコンテンポラリースタイルのおしゃれなトイレ・洗面所 (壁付け型シンク、一体型トイレ 、グレーの壁、無垢フローリング、大理石タイル、グレーのタイル) の写真

41 West Coastal Retreat Series reveals creative, fresh ideas, for a new look to define the casual beach lifestyle of Naples.
More than a dozen custom variations and sizes are available to be built on your lot. From this spacious 3,000 square foot, 3 bedroom model, to larger 4 and 5 bedroom versions ranging from 3,500 - 10,000 square feet, including guest house options.

Chris Giles
シカゴにある高級な中くらいなビーチスタイルのおしゃれなトイレ・洗面所 (コンクリートの洗面台、ライムストーンの床、ベッセル式洗面器、茶色いタイル、青い壁、アクセントウォール) の写真
シカゴにある高級な中くらいなビーチスタイルのおしゃれなトイレ・洗面所 (コンクリートの洗面台、ライムストーンの床、ベッセル式洗面器、茶色いタイル、青い壁、アクセントウォール) の写真
ブラウンのトイレ・洗面所の写真
6
