ブラウンのトイレ・洗面所 (シェーカースタイル扉のキャビネット) の写真
絞り込み:
資材コスト
並び替え:今日の人気順
写真 1〜20 枚目(全 679 枚)
1/3

Designed by Tres McKinney Designs
Photos by Andrew McKenny
サンフランシスコにある中くらいなトラディショナルスタイルのおしゃれなトイレ・洗面所 (シェーカースタイル扉のキャビネット、ベージュのキャビネット、白い壁、アンダーカウンター洗面器、大理石の洗面台、白い洗面カウンター) の写真
サンフランシスコにある中くらいなトラディショナルスタイルのおしゃれなトイレ・洗面所 (シェーカースタイル扉のキャビネット、ベージュのキャビネット、白い壁、アンダーカウンター洗面器、大理石の洗面台、白い洗面カウンター) の写真

© Lassiter Photography | ReVisionCharlotte.com
シャーロットにある高級な中くらいなカントリー風のおしゃれなトイレ・洗面所 (シェーカースタイル扉のキャビネット、中間色木目調キャビネット、マルチカラーの壁、磁器タイルの床、アンダーカウンター洗面器、珪岩の洗面台、グレーの床、グレーの洗面カウンター、フローティング洗面台、羽目板の壁) の写真
シャーロットにある高級な中くらいなカントリー風のおしゃれなトイレ・洗面所 (シェーカースタイル扉のキャビネット、中間色木目調キャビネット、マルチカラーの壁、磁器タイルの床、アンダーカウンター洗面器、珪岩の洗面台、グレーの床、グレーの洗面カウンター、フローティング洗面台、羽目板の壁) の写真

Half Bath first floor
Photo Credit-Perceptions Photography
ニューヨークにある高級な中くらいなトランジショナルスタイルのおしゃれなトイレ・洗面所 (シェーカースタイル扉のキャビネット、中間色木目調キャビネット、ベージュの壁、ライムストーンの床、アンダーカウンター洗面器、テラゾーの洗面台、ベージュの床) の写真
ニューヨークにある高級な中くらいなトランジショナルスタイルのおしゃれなトイレ・洗面所 (シェーカースタイル扉のキャビネット、中間色木目調キャビネット、ベージュの壁、ライムストーンの床、アンダーカウンター洗面器、テラゾーの洗面台、ベージュの床) の写真

This master bathroom in Westford, MA is a modern dream. Equipped with Kohler memoirs fixtures in brushed nickel, a large minimal frame mirror, double square sinks, a Toto bidet toilet and a calming color palette. The Ranier Quartz countertop and white vanity brings brightness to the room while the dark floor grounds the space. What a beautiful space to unwind.
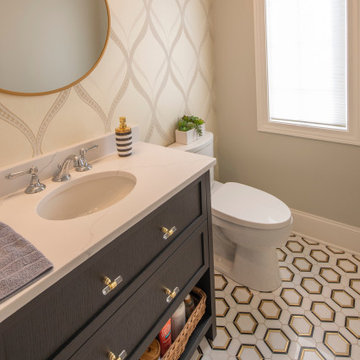
ミルウォーキーにあるおしゃれなトイレ・洗面所 (シェーカースタイル扉のキャビネット、黒いキャビネット、グレーの壁、アンダーカウンター洗面器、マルチカラーの床、白い洗面カウンター、独立型洗面台、壁紙) の写真

Countertops - IRG
Wallpaper - Make Like Design
サンフランシスコにある中くらいなトランジショナルスタイルのおしゃれなトイレ・洗面所 (シェーカースタイル扉のキャビネット、グレーのキャビネット、マルチカラーの壁、アンダーカウンター洗面器、グレーの洗面カウンター、造り付け洗面台、壁紙) の写真
サンフランシスコにある中くらいなトランジショナルスタイルのおしゃれなトイレ・洗面所 (シェーカースタイル扉のキャビネット、グレーのキャビネット、マルチカラーの壁、アンダーカウンター洗面器、グレーの洗面カウンター、造り付け洗面台、壁紙) の写真

ミネアポリスにある小さなトランジショナルスタイルのおしゃれなトイレ・洗面所 (シェーカースタイル扉のキャビネット、茶色い壁、ベッセル式洗面器、黒い洗面カウンター、ヴィンテージ仕上げキャビネット、スレートの床、クオーツストーンの洗面台、グレーの床) の写真
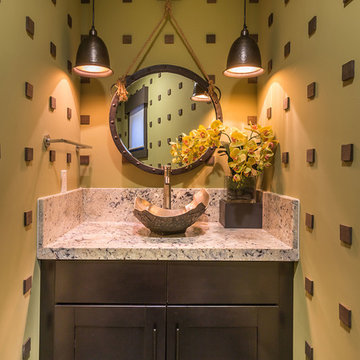
サクラメントにある小さなラスティックスタイルのおしゃれなトイレ・洗面所 (ベッセル式洗面器、シェーカースタイル扉のキャビネット、濃色木目調キャビネット、黄色い壁) の写真

Great wallpaper can transform an ordinary, small space into a WOW space. We used a jungle dream wallpaper from Aimee Wilder to pack a punch in this tiny powder room.
Dark wall hung cabinets and a crisp white counter top let the wallpaper shine. Brass plumbing fixtures from Rejuvination and lighting fixtures with a modern vibe from Cedar and Moss add luxurious, contemporary touches.
Cabinet Paint Color: Sherwin Williams SW2838 “Polished Mahogoany”
photo credit: Rebecca McAlpin
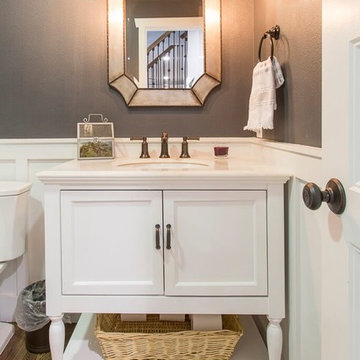
Photo by Christopher Laplante Photography
デンバーにある高級な小さなトランジショナルスタイルのおしゃれなトイレ・洗面所 (シェーカースタイル扉のキャビネット、白いキャビネット、グレーの壁、無垢フローリング、アンダーカウンター洗面器、大理石の洗面台、茶色い床) の写真
デンバーにある高級な小さなトランジショナルスタイルのおしゃれなトイレ・洗面所 (シェーカースタイル扉のキャビネット、白いキャビネット、グレーの壁、無垢フローリング、アンダーカウンター洗面器、大理石の洗面台、茶色い床) の写真

Steph Stevens Photography
ボストンにある小さなカントリー風のおしゃれなトイレ・洗面所 (シェーカースタイル扉のキャビネット、中間色木目調キャビネット、白いタイル、セラミックタイル、青い壁、アンダーカウンター洗面器、白い洗面カウンター、独立型洗面台、羽目板の壁) の写真
ボストンにある小さなカントリー風のおしゃれなトイレ・洗面所 (シェーカースタイル扉のキャビネット、中間色木目調キャビネット、白いタイル、セラミックタイル、青い壁、アンダーカウンター洗面器、白い洗面カウンター、独立型洗面台、羽目板の壁) の写真

Our Atlanta studio renovated this traditional home with new furniture, accessories, art, and window treatments, so it flaunts a light, fresh look while maintaining its traditional charm. The fully renovated kitchen and breakfast area exude style and functionality, while the formal dining showcases elegant curves and ornate statement lighting. The family room and formal sitting room are perfect for spending time with loved ones and entertaining, and the powder room juxtaposes dark cabinets with Damask wallpaper and sleek lighting. The lush, calming master suite provides a perfect oasis for unwinding and rejuvenating.
---
Project designed by Atlanta interior design firm, VRA Interiors. They serve the entire Atlanta metropolitan area including Buckhead, Dunwoody, Sandy Springs, Cobb County, and North Fulton County.
For more about VRA Interior Design, see here: https://www.vrainteriors.com/
To learn more about this project, see here:
https://www.vrainteriors.com/portfolio/traditional-atlanta-home-renovation/
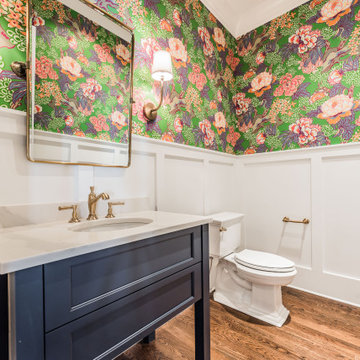
シャーロットにある中くらいなトランジショナルスタイルのおしゃれなトイレ・洗面所 (シェーカースタイル扉のキャビネット、青いキャビネット、分離型トイレ、白い壁、無垢フローリング、アンダーカウンター洗面器、茶色い床、ベージュのカウンター) の写真
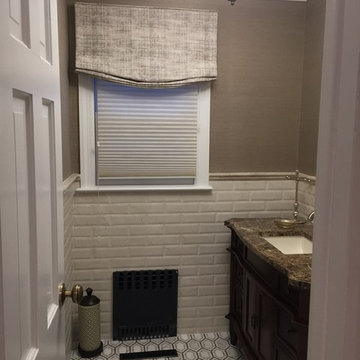
ニューヨークにある中くらいなトランジショナルスタイルのおしゃれなトイレ・洗面所 (シェーカースタイル扉のキャビネット、濃色木目調キャビネット、白いタイル、サブウェイタイル、グレーの壁、磁器タイルの床、アンダーカウンター洗面器、珪岩の洗面台、グレーの床) の写真
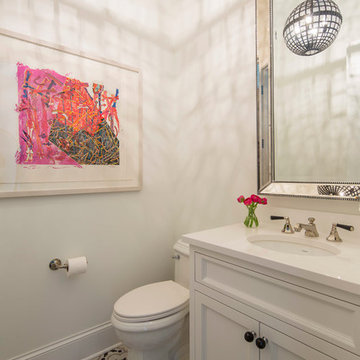
Martha O’Hara Interiors, Interior Design & Photo Styling | John Kraemer & Sons, Builder | Troy Thies, Photography | Ben Nelson, Designer | Please Note: All “related,” “similar,” and “sponsored” products tagged or listed by Houzz are not actual products pictured. They have not been approved by Martha O’Hara Interiors nor any of the professionals credited. For info about our work: design@oharainteriors.com

Contemporary powder room with separate water closet. Large vanity with top mounted stone sink. Wallpapered walls with sconce lighting and chandelier.
Peter Rymwid Photography

41 West Coastal Retreat Series reveals creative, fresh ideas, for a new look to define the casual beach lifestyle of Naples.
More than a dozen custom variations and sizes are available to be built on your lot. From this spacious 3,000 square foot, 3 bedroom model, to larger 4 and 5 bedroom versions ranging from 3,500 - 10,000 square feet, including guest house options.
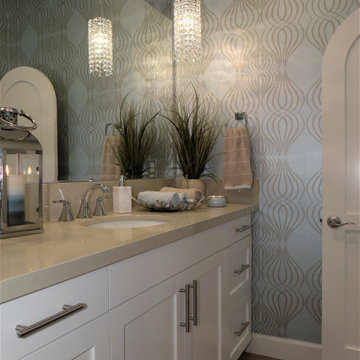
Metallic aqua wall paper and crustal pendants ad a bit of glitz to this powder room.
オレンジカウンティにある高級な広いビーチスタイルのおしゃれなトイレ・洗面所 (シェーカースタイル扉のキャビネット、白いキャビネット、青い壁、磁器タイルの床、アンダーカウンター洗面器、クオーツストーンの洗面台、ベージュのカウンター、造り付け洗面台、壁紙) の写真
オレンジカウンティにある高級な広いビーチスタイルのおしゃれなトイレ・洗面所 (シェーカースタイル扉のキャビネット、白いキャビネット、青い壁、磁器タイルの床、アンダーカウンター洗面器、クオーツストーンの洗面台、ベージュのカウンター、造り付け洗面台、壁紙) の写真

バンクーバーにある小さなコンテンポラリースタイルのおしゃれなトイレ・洗面所 (シェーカースタイル扉のキャビネット、ベージュのキャビネット、分離型トイレ、グレーのタイル、磁器タイル、グレーの壁、磁器タイルの床、ベッセル式洗面器、珪岩の洗面台、グレーの床、白い洗面カウンター、造り付け洗面台) の写真
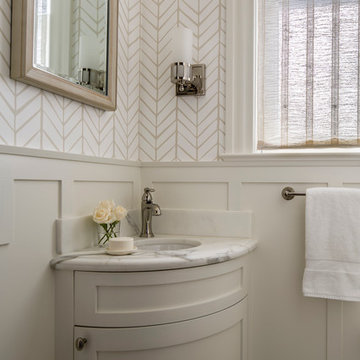
This powder room originally only housed a toilet. Installing a wall mounted toilet and a pocket door allowed enough space for a corner sink and cabinet. A new painted wainscot and period style light fixtures and faucet keeps it in the flat's craftsman style but with a fresher updated look.
Cabinet and wainscot by Robert Leeds.
General contractor Elliot Pederson, Pederson construction.
Photography: Andrew McKinney
ブラウンのトイレ・洗面所 (シェーカースタイル扉のキャビネット) の写真
1