ブラウンのトイレ・洗面所 (黒いキャビネット) の写真

Above and Beyond is the third residence in a four-home collection in Paradise Valley, Arizona. Originally the site of the abandoned Kachina Elementary School, the infill community, appropriately named Kachina Estates, embraces the remarkable views of Camelback Mountain.
Nestled into an acre sized pie shaped cul-de-sac lot, the lot geometry and front facing view orientation created a remarkable privacy challenge and influenced the forward facing facade and massing. An iconic, stone-clad massing wall element rests within an oversized south-facing fenestration, creating separation and privacy while affording views “above and beyond.”
Above and Beyond has Mid-Century DNA married with a larger sense of mass and scale. The pool pavilion bridges from the main residence to a guest casita which visually completes the need for protection and privacy from street and solar exposure.
The pie-shaped lot which tapered to the south created a challenge to harvest south light. This was one of the largest spatial organization influencers for the design. The design undulates to embrace south sun and organically creates remarkable outdoor living spaces.
This modernist home has a palate of granite and limestone wall cladding, plaster, and a painted metal fascia. The wall cladding seamlessly enters and exits the architecture affording interior and exterior continuity.
Kachina Estates was named an Award of Merit winner at the 2019 Gold Nugget Awards in the category of Best Residential Detached Collection of the Year. The annual awards ceremony was held at the Pacific Coast Builders Conference in San Francisco, CA in May 2019.
Project Details: Above and Beyond
Architecture: Drewett Works
Developer/Builder: Bedbrock Developers
Interior Design: Est Est
Land Planner/Civil Engineer: CVL Consultants
Photography: Dino Tonn and Steven Thompson
Awards:
Gold Nugget Award of Merit - Kachina Estates - Residential Detached Collection of the Year

ミネアポリスにあるトラディショナルスタイルのおしゃれなトイレ・洗面所 (アンダーカウンター洗面器、黒いキャビネット、マルチカラーの壁、濃色無垢フローリング) の写真
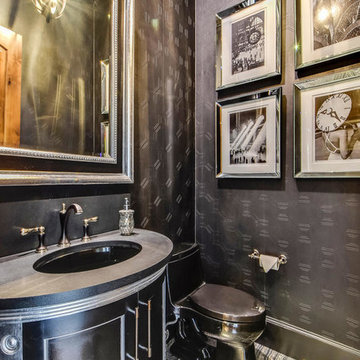
Twist Tour
オースティンにあるラグジュアリーな地中海スタイルのおしゃれなトイレ・洗面所 (家具調キャビネット、黒いキャビネット、一体型トイレ 、黒い壁、大理石の床、アンダーカウンター洗面器、ソープストーンの洗面台、マルチカラーの床) の写真
オースティンにあるラグジュアリーな地中海スタイルのおしゃれなトイレ・洗面所 (家具調キャビネット、黒いキャビネット、一体型トイレ 、黒い壁、大理石の床、アンダーカウンター洗面器、ソープストーンの洗面台、マルチカラーの床) の写真

Who doesn’t love a jewel box powder room? The beautifully appointed space features wainscot, a custom metallic ceiling, and custom vanity with marble floors. Wallpaper by Nina Campbell for Osborne & Little.
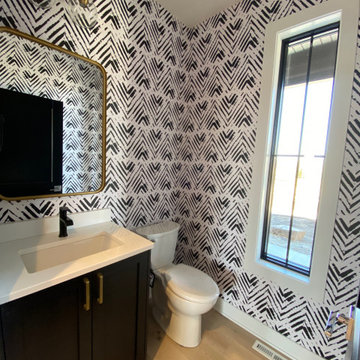
Small powder bath covered in a fun bohemian black and white print wall paper with white quartz counter top, black faucet and gold mirror.
他の地域にあるカントリー風のおしゃれなトイレ・洗面所 (シェーカースタイル扉のキャビネット、黒いキャビネット、珪岩の洗面台、造り付け洗面台) の写真
他の地域にあるカントリー風のおしゃれなトイレ・洗面所 (シェーカースタイル扉のキャビネット、黒いキャビネット、珪岩の洗面台、造り付け洗面台) の写真
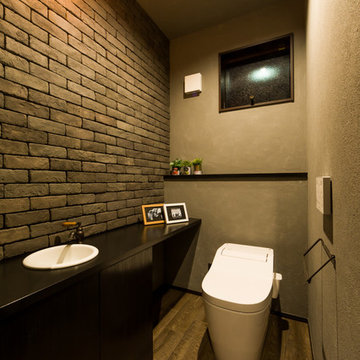
タイルの凹凸が表情豊かな空間です。ダークブラウンの引き締め色で落ち着きある空間に。
他の地域にあるコンテンポラリースタイルのおしゃれなトイレ・洗面所 (黒いキャビネット、一体型トイレ 、茶色いタイル、セメントタイル、グレーの壁、濃色無垢フローリング、茶色い床、黒い洗面カウンター) の写真
他の地域にあるコンテンポラリースタイルのおしゃれなトイレ・洗面所 (黒いキャビネット、一体型トイレ 、茶色いタイル、セメントタイル、グレーの壁、濃色無垢フローリング、茶色い床、黒い洗面カウンター) の写真
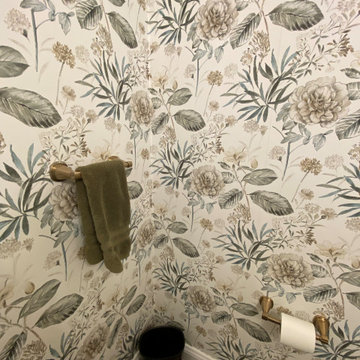
ニューヨークにある低価格の小さなトランジショナルスタイルのおしゃれなトイレ・洗面所 (シェーカースタイル扉のキャビネット、黒いキャビネット、分離型トイレ、マルチカラーの壁、セラミックタイルの床、アンダーカウンター洗面器、クオーツストーンの洗面台、茶色い床、ベージュのカウンター、独立型洗面台、壁紙) の写真

他の地域にある高級な小さなトラディショナルスタイルのおしゃれなトイレ・洗面所 (フラットパネル扉のキャビネット、黒いキャビネット、赤いタイル、石タイル、ベージュの壁、トラバーチンの床、ベッセル式洗面器、オニキスの洗面台、ベージュの床) の写真
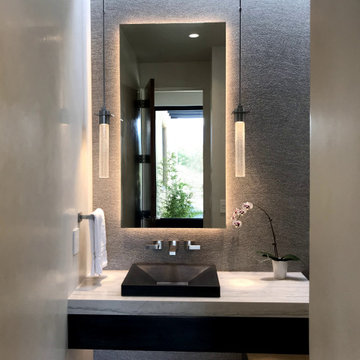
Mid-century Modern home - Powder room with dimensional wall tile and LED mirror, wall mounted vanity with under lighting. Japanese prints. Stone vessel sink.
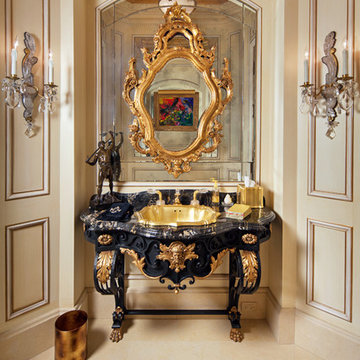
1500's Onyx topped French Antique Vanity with 24K Gold Drop In Sherle Wagner / New York Designer Sink in Powder Room.
Miller + Miller Architectural Photography
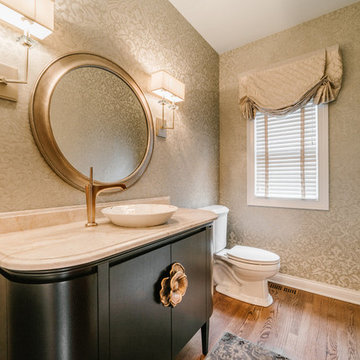
Ryan Ocasio
シカゴにある高級な中くらいなトランジショナルスタイルのおしゃれなトイレ・洗面所 (家具調キャビネット、黒いキャビネット、分離型トイレ、グレーの壁、無垢フローリング、ベッセル式洗面器、茶色い床) の写真
シカゴにある高級な中くらいなトランジショナルスタイルのおしゃれなトイレ・洗面所 (家具調キャビネット、黒いキャビネット、分離型トイレ、グレーの壁、無垢フローリング、ベッセル式洗面器、茶色い床) の写真
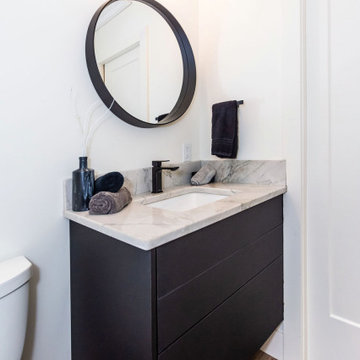
A contemporary and modern powder room that uses neutral colours in order to create a sleek and clean design. The floating vanity adds a unique design element. The gold light fixture over the mirror evokes a sense of luxury.
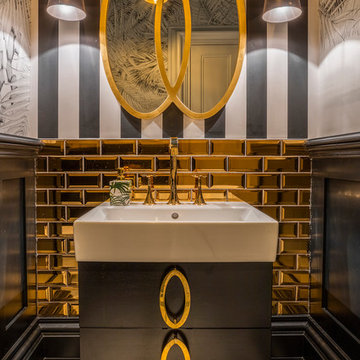
Daragh Muldowney
ダブリンにあるトランジショナルスタイルのおしゃれなトイレ・洗面所 (家具調キャビネット、黒いキャビネット、黒いタイル、サブウェイタイル、マルチカラーの壁、マルチカラーの床) の写真
ダブリンにあるトランジショナルスタイルのおしゃれなトイレ・洗面所 (家具調キャビネット、黒いキャビネット、黒いタイル、サブウェイタイル、マルチカラーの壁、マルチカラーの床) の写真
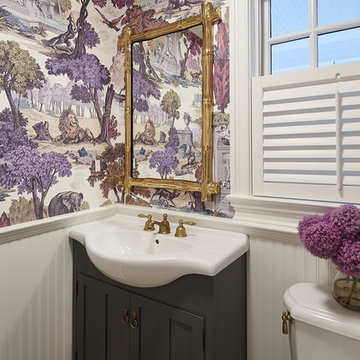
© McKnight Advanced Photography
シドニーにある中くらいなトランジショナルスタイルのおしゃれなトイレ・洗面所 (黒いキャビネット、マルチカラーの壁) の写真
シドニーにある中くらいなトランジショナルスタイルのおしゃれなトイレ・洗面所 (黒いキャビネット、マルチカラーの壁) の写真
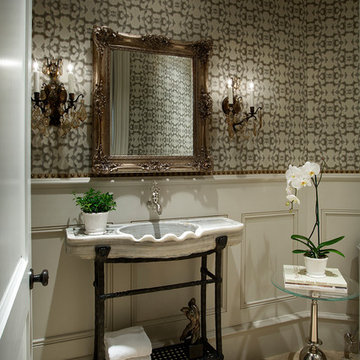
For this powder bath, we made sure to incorporate rich, interior wall coverings, custom millwork and molding, wainscoting, and a statement sink we think is just perfect for our clients.
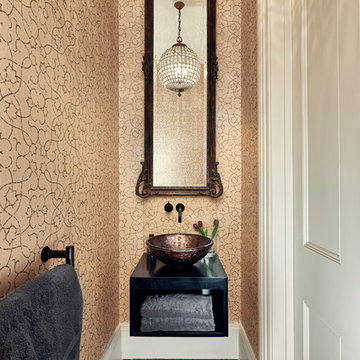
ロンドンにある小さなトラディショナルスタイルのおしゃれなトイレ・洗面所 (オープンシェルフ、黒いキャビネット、ベージュの壁、ベッセル式洗面器、茶色い床、黒い洗面カウンター) の写真
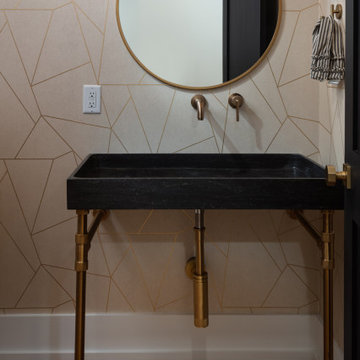
Powder room of modern luxury farmhouse in Pass Christian Mississippi photographed for Watters Architecture by Birmingham Alabama based architectural and interiors photographer Tommy Daspit.
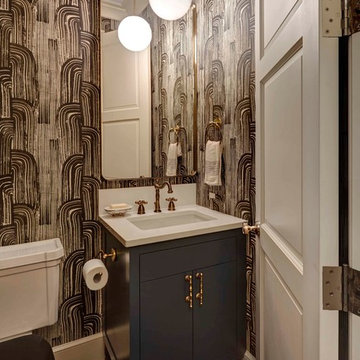
シカゴにあるラグジュアリーな小さなエクレクティックスタイルのおしゃれなトイレ・洗面所 (フラットパネル扉のキャビネット、黒いキャビネット、茶色い壁、無垢フローリング、アンダーカウンター洗面器、人工大理石カウンター、分離型トイレ) の写真

Powder Bath, Sink, Faucet, Wallpaper, accessories, floral, vanity, modern, contemporary, lighting, sconce, mirror, tile, backsplash, rug, countertop, quartz, black, pattern, texture
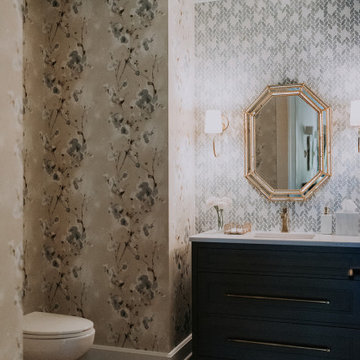
クリーブランドにあるトランジショナルスタイルのおしゃれなトイレ・洗面所 (フラットパネル扉のキャビネット、黒いキャビネット、グレーのタイル、モザイクタイル、マルチカラーの壁、濃色無垢フローリング、アンダーカウンター洗面器、茶色い床、白い洗面カウンター、フローティング洗面台、壁紙) の写真
ブラウンのトイレ・洗面所 (黒いキャビネット) の写真
1