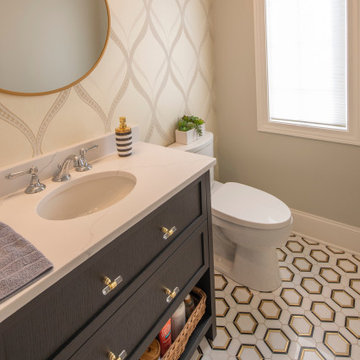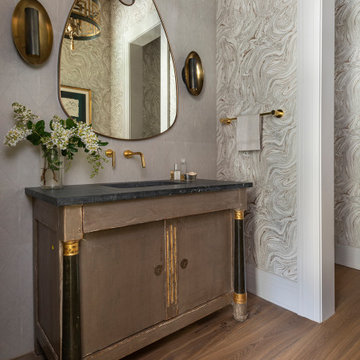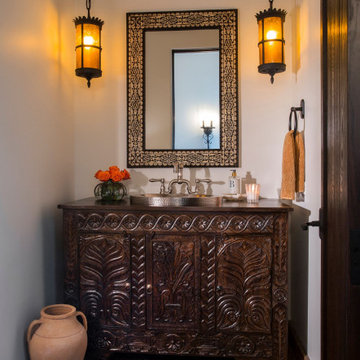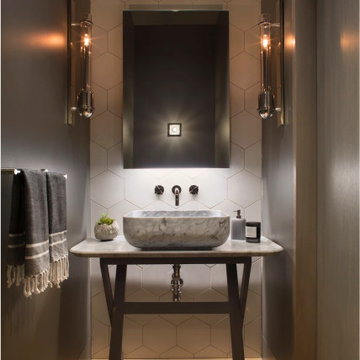ブラウンのトイレ・洗面所 (独立型洗面台) の写真
絞り込み:
資材コスト
並び替え:今日の人気順
写真 1〜20 枚目(全 739 枚)
1/3

バーリントンにあるカントリー風のおしゃれなトイレ・洗面所 (フラットパネル扉のキャビネット、中間色木目調キャビネット、壁掛け式トイレ、ベージュの壁、濃色無垢フローリング、アンダーカウンター洗面器、茶色い床、青い洗面カウンター、独立型洗面台、板張り壁) の写真

Dane Austin’s Boston interior design studio gave this 1889 Arts and Crafts home a lively, exciting look with bright colors, metal accents, and disparate prints and patterns that create stunning contrast. The enhancements complement the home’s charming, well-preserved original features including lead glass windows and Victorian-era millwork.
---
Project designed by Boston interior design studio Dane Austin Design. They serve Boston, Cambridge, Hingham, Cohasset, Newton, Weston, Lexington, Concord, Dover, Andover, Gloucester, as well as surrounding areas.
For more about Dane Austin Design, click here: https://daneaustindesign.com/
To learn more about this project, click here:
https://daneaustindesign.com/arts-and-crafts-home

Clerestory windows draw light into this sizable powder room. For splash durability, textured limestone runs behind a custom vanity designed to look like a piece of furniture.
The Village at Seven Desert Mountain—Scottsdale
Architecture: Drewett Works
Builder: Cullum Homes
Interiors: Ownby Design
Landscape: Greey | Pickett
Photographer: Dino Tonn
https://www.drewettworks.com/the-model-home-at-village-at-seven-desert-mountain/

Contemporary Powder Room: The use of a rectangular tray ceiling, full height wall mirror, and wall to wall louvered paneling create the illusion of spaciousness in this compact powder room. A sculptural stone panel provides a focal point while camouflaging the toilet beyond.
Finishes include Walnut wood louvers from Rimadesio, Paloma Limestone, Oak herringbone flooring from Listone Giordano, Sconces by Allied Maker. Pedestal sink by Falper.

Старый бабушкин дом можно существенно преобразить с помощью простых дизайнерских решений. Не верите? Посмотрите на недавний проект Юрия Зименко.
他の地域にある低価格の小さな北欧スタイルのおしゃれなトイレ・洗面所 (レイズドパネル扉のキャビネット、ベージュのキャビネット、壁掛け式トイレ、ベージュのタイル、サブウェイタイル、白い壁、セラミックタイルの床、壁付け型シンク、御影石の洗面台、黒い床、黒い洗面カウンター、独立型洗面台、格子天井、塗装板張りの壁) の写真
他の地域にある低価格の小さな北欧スタイルのおしゃれなトイレ・洗面所 (レイズドパネル扉のキャビネット、ベージュのキャビネット、壁掛け式トイレ、ベージュのタイル、サブウェイタイル、白い壁、セラミックタイルの床、壁付け型シンク、御影石の洗面台、黒い床、黒い洗面カウンター、独立型洗面台、格子天井、塗装板張りの壁) の写真

The powder room includes gold fixtures and hardware, and a freestanding furniture-style vanity.
ワシントンD.C.にある高級な中くらいなトランジショナルスタイルのおしゃれなトイレ・洗面所 (シェーカースタイル扉のキャビネット、グレーのキャビネット、分離型トイレ、白い壁、無垢フローリング、アンダーカウンター洗面器、クオーツストーンの洗面台、茶色い床、白い洗面カウンター、独立型洗面台、壁紙) の写真
ワシントンD.C.にある高級な中くらいなトランジショナルスタイルのおしゃれなトイレ・洗面所 (シェーカースタイル扉のキャビネット、グレーのキャビネット、分離型トイレ、白い壁、無垢フローリング、アンダーカウンター洗面器、クオーツストーンの洗面台、茶色い床、白い洗面カウンター、独立型洗面台、壁紙) の写真

This powder bath makes a statement with textures. A vanity with raffia doors against a background of alternating gloss and matte geometric tile and striped with brushed gold metal strips. The wallpaper, made in India, reflects themes reminiscent of the client's home in India.

When the house was purchased, someone had lowered the ceiling with gyp board. We re-designed it with a coffer that looked original to the house. The antique stand for the vessel sink was sourced from an antique store in Berkeley CA. The flooring was replaced with traditional 1" hex tile.

Powder room featuring hickory wood vanity, black countertops, gold faucet, black geometric wallpaper, gold mirror, and gold sconce.
グランドラピッズにあるラグジュアリーな広いトランジショナルスタイルのおしゃれなトイレ・洗面所 (落し込みパネル扉のキャビネット、淡色木目調キャビネット、黒い壁、アンダーカウンター洗面器、クオーツストーンの洗面台、黒い洗面カウンター、独立型洗面台、壁紙) の写真
グランドラピッズにあるラグジュアリーな広いトランジショナルスタイルのおしゃれなトイレ・洗面所 (落し込みパネル扉のキャビネット、淡色木目調キャビネット、黒い壁、アンダーカウンター洗面器、クオーツストーンの洗面台、黒い洗面カウンター、独立型洗面台、壁紙) の写真

ミルウォーキーにあるおしゃれなトイレ・洗面所 (シェーカースタイル扉のキャビネット、黒いキャビネット、グレーの壁、アンダーカウンター洗面器、マルチカラーの床、白い洗面カウンター、独立型洗面台、壁紙) の写真

グランドラピッズにある中くらいなトランジショナルスタイルのおしゃれなトイレ・洗面所 (フラットパネル扉のキャビネット、中間色木目調キャビネット、グレーの壁、アンダーカウンター洗面器、マルチカラーの床、分離型トイレ、スレートの床、白い洗面カウンター、独立型洗面台、壁紙) の写真

ミネアポリスにあるトラディショナルスタイルのおしゃれなトイレ・洗面所 (落し込みパネル扉のキャビネット、緑のキャビネット、青い壁、モザイクタイル、アンダーカウンター洗面器、白い床、黒い洗面カウンター、独立型洗面台、羽目板の壁、壁紙) の写真

ヒューストンにあるトランジショナルスタイルのおしゃれなトイレ・洗面所 (淡色無垢フローリング、アンダーカウンター洗面器、大理石の洗面台、黒い洗面カウンター、独立型洗面台、壁紙) の写真

フェニックスにある高級な地中海スタイルのおしゃれなトイレ・洗面所 (ヴィンテージ仕上げキャビネット、白い壁、テラコッタタイルの床、オーバーカウンターシンク、木製洗面台、ブラウンの洗面カウンター、独立型洗面台) の写真

Vibrant Powder Room bathroom with botanical print wallpaper, dark color bathroom, round mirror, black bathroom fixtures, unique moooi pendant lighting, and vintage custom vanity sink.

Built by Keystone Custom Builders, Inc. Photo by Alyssa Falk
デンバーにある高級な中くらいなサンタフェスタイルのおしゃれなトイレ・洗面所 (濃色木目調キャビネット、分離型トイレ、ベージュの壁、無垢フローリング、ベッセル式洗面器、大理石の洗面台、茶色い床、マルチカラーの洗面カウンター、独立型洗面台) の写真
デンバーにある高級な中くらいなサンタフェスタイルのおしゃれなトイレ・洗面所 (濃色木目調キャビネット、分離型トイレ、ベージュの壁、無垢フローリング、ベッセル式洗面器、大理石の洗面台、茶色い床、マルチカラーの洗面カウンター、独立型洗面台) の写真

Steph Stevens Photography
ボストンにある小さなカントリー風のおしゃれなトイレ・洗面所 (シェーカースタイル扉のキャビネット、中間色木目調キャビネット、白いタイル、セラミックタイル、青い壁、アンダーカウンター洗面器、白い洗面カウンター、独立型洗面台、羽目板の壁) の写真
ボストンにある小さなカントリー風のおしゃれなトイレ・洗面所 (シェーカースタイル扉のキャビネット、中間色木目調キャビネット、白いタイル、セラミックタイル、青い壁、アンダーカウンター洗面器、白い洗面カウンター、独立型洗面台、羽目板の壁) の写真

シカゴにある高級な中くらいなトラディショナルスタイルのおしゃれなトイレ・洗面所 (家具調キャビネット、中間色木目調キャビネット、分離型トイレ、マルチカラーの壁、無垢フローリング、ベッセル式洗面器、茶色い床、ベージュのカウンター、独立型洗面台、壁紙、御影石の洗面台) の写真

Our Atlanta studio renovated this traditional home with new furniture, accessories, art, and window treatments, so it flaunts a light, fresh look while maintaining its traditional charm. The fully renovated kitchen and breakfast area exude style and functionality, while the formal dining showcases elegant curves and ornate statement lighting. The family room and formal sitting room are perfect for spending time with loved ones and entertaining, and the powder room juxtaposes dark cabinets with Damask wallpaper and sleek lighting. The lush, calming master suite provides a perfect oasis for unwinding and rejuvenating.
---
Project designed by Atlanta interior design firm, VRA Interiors. They serve the entire Atlanta metropolitan area including Buckhead, Dunwoody, Sandy Springs, Cobb County, and North Fulton County.
For more about VRA Interior Design, see here: https://www.vrainteriors.com/
To learn more about this project, see here:
https://www.vrainteriors.com/portfolio/traditional-atlanta-home-renovation/
ブラウンのトイレ・洗面所 (独立型洗面台) の写真
1
