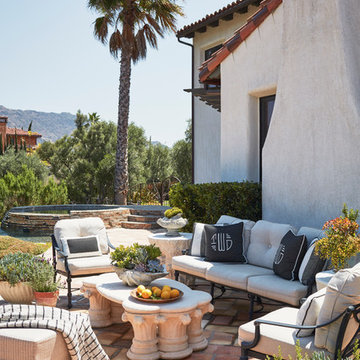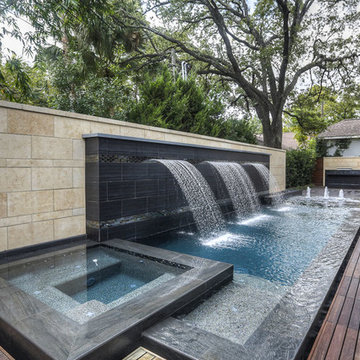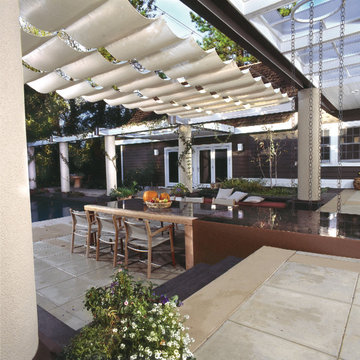ラグジュアリーなテラス・中庭 (デッキ材舗装、タイル敷き) の写真
絞り込み:
資材コスト
並び替え:今日の人気順
写真 1〜20 枚目(全 2,241 枚)
1/4

Photography by Jimi Smith / "Jimi Smith Photography"
ダラスにあるラグジュアリーな中くらいなトランジショナルスタイルのおしゃれな裏庭のテラス (ファイヤーピット、デッキ材舗装、パーゴラ) の写真
ダラスにあるラグジュアリーな中くらいなトランジショナルスタイルのおしゃれな裏庭のテラス (ファイヤーピット、デッキ材舗装、パーゴラ) の写真
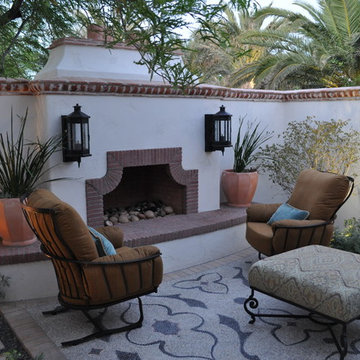
The seating area in front of the fireplace features an intricate handcrafted pebble mosaic carpet. Photo by Todor Spasov.
フェニックスにあるラグジュアリーな中くらいな地中海スタイルのおしゃれな中庭のテラス (ファイヤーピット、タイル敷き、日よけなし) の写真
フェニックスにあるラグジュアリーな中くらいな地中海スタイルのおしゃれな中庭のテラス (ファイヤーピット、タイル敷き、日よけなし) の写真
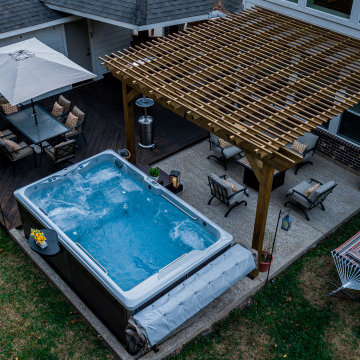
The perfect balance of recreation, relaxation, and resistance with this Endless Pools® R200. This R200 features an End2End roll-away swim spa cover, a spa-side caddy and custom swim spa steps. Elevate your swim experience at night with stunning underwater LED lights. We also extended the living space of this backyard patio by adding comfort deck to the swim spa and pergola area. The perfect backyard Staycation for endless fun year-round!
#hottubs #pools #swimspas

Bertolami Interiors, Summit Landscape Development
サンフランシスコにあるラグジュアリーな中くらいなモダンスタイルのおしゃれな裏庭のテラス (アウトドアキッチン、タイル敷き、パーゴラ) の写真
サンフランシスコにあるラグジュアリーな中くらいなモダンスタイルのおしゃれな裏庭のテラス (アウトドアキッチン、タイル敷き、パーゴラ) の写真

Infinity pool with outdoor living room, cabana, and two in-pool fountains and firebowls.
Signature Estate featuring modern, warm, and clean-line design, with total custom details and finishes. The front includes a serene and impressive atrium foyer with two-story floor to ceiling glass walls and multi-level fire/water fountains on either side of the grand bronze aluminum pivot entry door. Elegant extra-large 47'' imported white porcelain tile runs seamlessly to the rear exterior pool deck, and a dark stained oak wood is found on the stairway treads and second floor. The great room has an incredible Neolith onyx wall and see-through linear gas fireplace and is appointed perfectly for views of the zero edge pool and waterway. The center spine stainless steel staircase has a smoked glass railing and wood handrail.
Photo courtesy Royal Palm Properties
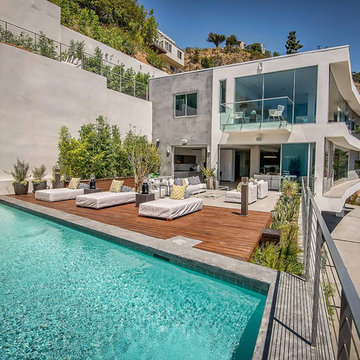
ロサンゼルスにあるラグジュアリーな巨大なモダンスタイルのおしゃれな裏庭のテラス (コンテナガーデン、デッキ材舗装、日よけなし) の写真
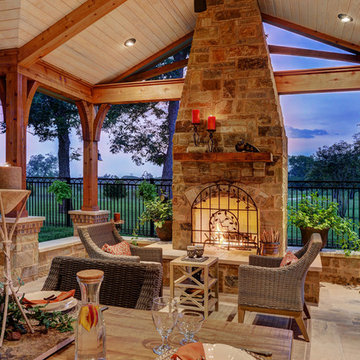
TK Images Photography
ヒューストンにあるラグジュアリーな巨大なラスティックスタイルのおしゃれな裏庭のテラス (タイル敷き、張り出し屋根、屋外暖炉) の写真
ヒューストンにあるラグジュアリーな巨大なラスティックスタイルのおしゃれな裏庭のテラス (タイル敷き、張り出し屋根、屋外暖炉) の写真

This Neo-prairie style home with its wide overhangs and well shaded bands of glass combines the openness of an island getaway with a “C – shaped” floor plan that gives the owners much needed privacy on a 78’ wide hillside lot. Photos by James Bruce and Merrick Ales.
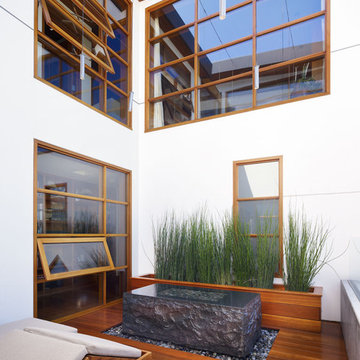
Photography: Eric Staudenmaier
ロサンゼルスにあるラグジュアリーな中くらいなトロピカルスタイルのおしゃれな中庭のテラス (噴水、デッキ材舗装、日よけなし) の写真
ロサンゼルスにあるラグジュアリーな中くらいなトロピカルスタイルのおしゃれな中庭のテラス (噴水、デッキ材舗装、日よけなし) の写真
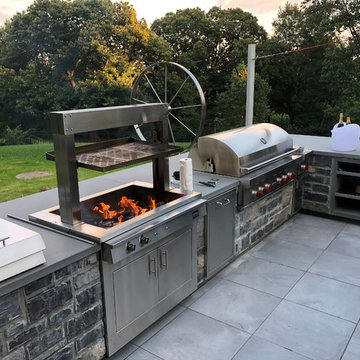
Madeleine Douglas
フィラデルフィアにあるラグジュアリーな広いコンテンポラリースタイルのおしゃれな裏庭のテラス (アウトドアキッチン、タイル敷き、オーニング・日よけ) の写真
フィラデルフィアにあるラグジュアリーな広いコンテンポラリースタイルのおしゃれな裏庭のテラス (アウトドアキッチン、タイル敷き、オーニング・日よけ) の写真
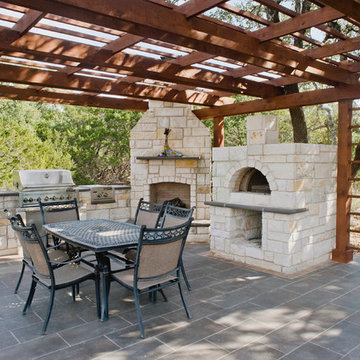
This hill country home has several outdoor living spaces including this outdoor kitchen hangout.
Drive up to practical luxury in this Hill Country Spanish Style home. The home is a classic hacienda architecture layout. It features 5 bedrooms, 2 outdoor living areas, and plenty of land to roam.
Classic materials used include:
Saltillo Tile - also known as terracotta tile, Spanish tile, Mexican tile, or Quarry tile
Cantera Stone - feature in Pinon, Tobacco Brown and Recinto colors
Copper sinks and copper sconce lighting
Travertine Flooring
Cantera Stone tile
Brick Pavers
Photos Provided by
April Mae Creative
aprilmaecreative.com
Tile provided by Rustico Tile and Stone - RusticoTile.com or call (512) 260-9111 / info@rusticotile.com
Construction by MelRay Corporation
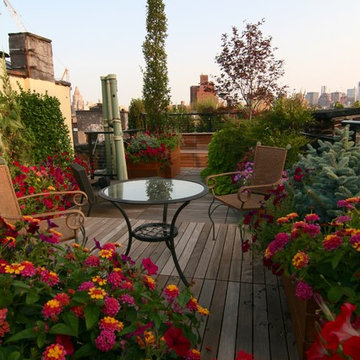
the brooklyn garden club
ニューヨークにあるラグジュアリーな中くらいなコンテンポラリースタイルのおしゃれなテラス・中庭 (日よけなし、デッキ材舗装、コンテナガーデン) の写真
ニューヨークにあるラグジュアリーな中くらいなコンテンポラリースタイルのおしゃれなテラス・中庭 (日よけなし、デッキ材舗装、コンテナガーデン) の写真
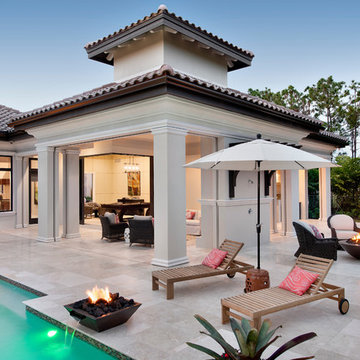
Giovanni Photography
マイアミにあるラグジュアリーな広い地中海スタイルのおしゃれな裏庭のテラス (ファイヤーピット、タイル敷き、張り出し屋根) の写真
マイアミにあるラグジュアリーな広い地中海スタイルのおしゃれな裏庭のテラス (ファイヤーピット、タイル敷き、張り出し屋根) の写真
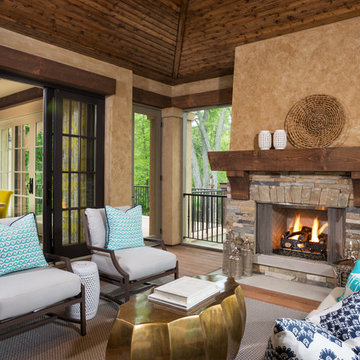
James Kruger, LandMark Photography
Interior Design: Martha O'Hara Interiors
Architect: Sharratt Design & Company
ミネアポリスにあるラグジュアリーな広いトラディショナルスタイルのおしゃれな裏庭のテラス (デッキ材舗装、張り出し屋根、ファイヤーピット) の写真
ミネアポリスにあるラグジュアリーな広いトラディショナルスタイルのおしゃれな裏庭のテラス (デッキ材舗装、張り出し屋根、ファイヤーピット) の写真
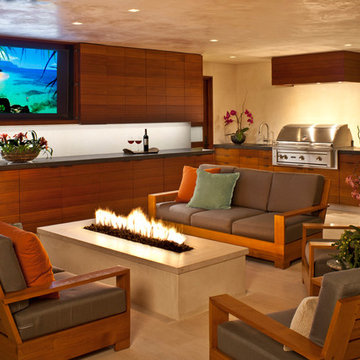
Grey Crawford Photography
ロサンゼルスにあるラグジュアリーなコンテンポラリースタイルのおしゃれなテラス・中庭 (タイル敷き、張り出し屋根) の写真
ロサンゼルスにあるラグジュアリーなコンテンポラリースタイルのおしゃれなテラス・中庭 (タイル敷き、張り出し屋根) の写真
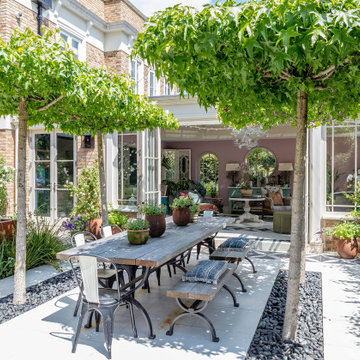
Our designer chose to work with softer faceted shapes for the garden room to create a contrast with the squares and angles of the existing building. To the left of the garden room, a porch provides a link to the house separated from the living space by internal doors. The window detail reflects that on the house with the exception of two windows to the rear wall of the orangery, which have rounded tops. Two sets of doors open onto two elevations - designed to provide maximum appreciation of the outside.
ラグジュアリーなテラス・中庭 (デッキ材舗装、タイル敷き) の写真
1
