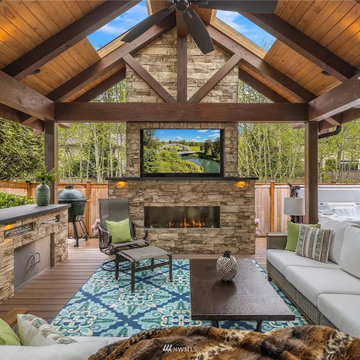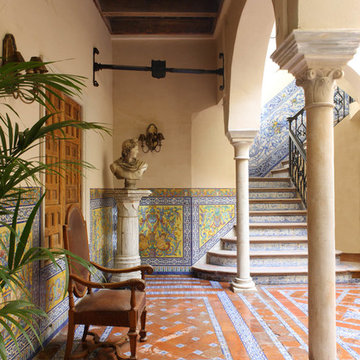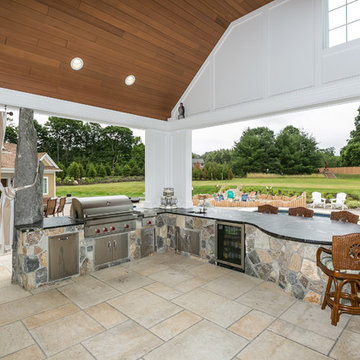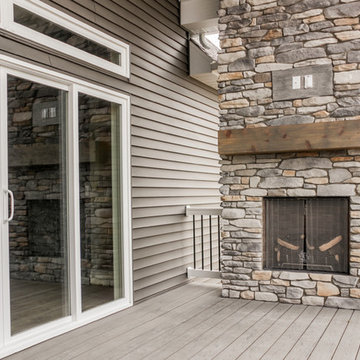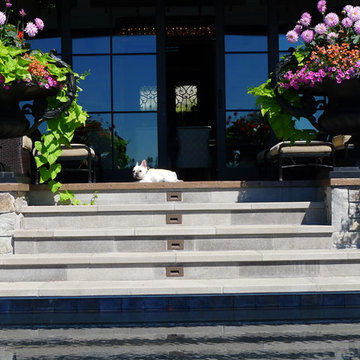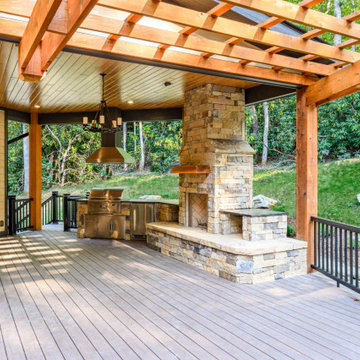ラグジュアリーなトラディショナルスタイルのテラス・中庭 (デッキ材舗装、タイル敷き) の写真
絞り込み:
資材コスト
並び替え:今日の人気順
写真 1〜20 枚目(全 233 枚)
1/5
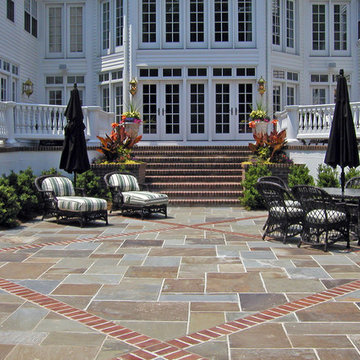
A formal patio mixes square cut bluestone with accents of brick in a diamond layout.
Lisa Mierop
ニューヨークにあるラグジュアリーな巨大なトラディショナルスタイルのおしゃれな裏庭のテラス (日よけなし、タイル敷き、階段) の写真
ニューヨークにあるラグジュアリーな巨大なトラディショナルスタイルのおしゃれな裏庭のテラス (日よけなし、タイル敷き、階段) の写真
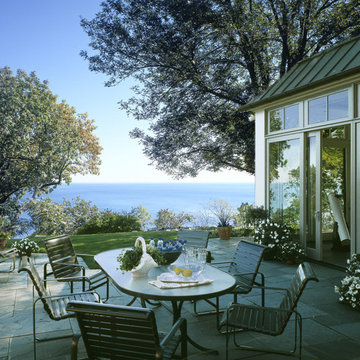
With a full view of nature, the sunroom is a quiet retreat connected to its surroundings. Benvenuti and Stein Design Build North Shore Chicago
シカゴにあるラグジュアリーな中くらいなトラディショナルスタイルのおしゃれな横庭のテラス (日よけなし、タイル敷き) の写真
シカゴにあるラグジュアリーな中くらいなトラディショナルスタイルのおしゃれな横庭のテラス (日よけなし、タイル敷き) の写真
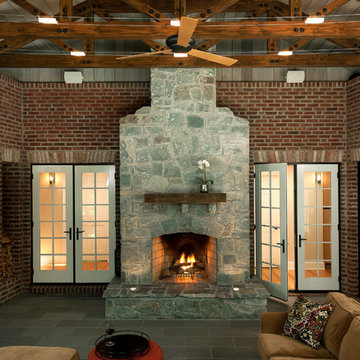
Paul Burk Photography, Designed by Matthew Ossolinski Architects, Built by The Ley Group, Square Form
ワシントンD.C.にあるラグジュアリーな広いトラディショナルスタイルのおしゃれなテラス・中庭 (タイル敷き、張り出し屋根、屋外暖炉) の写真
ワシントンD.C.にあるラグジュアリーな広いトラディショナルスタイルのおしゃれなテラス・中庭 (タイル敷き、張り出し屋根、屋外暖炉) の写真
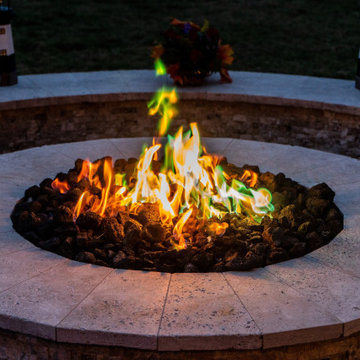
This client has a big heart for the famous French Quarter! He enjoys incorporating little details and products that can turn his backyard spot into the ultimate getaway (when he is not traveling the world!) This is the perfect Outdoor Living paradise complete with a Swim Spa, Fire Pit, and Outdoor Kitchen. Key features of this project include:
- Endless Pools E700 with a Treadmill
- E2E Roll-up swim spa cover with cover shelf
- Custom-made swim spa steps
- Custom ledger stone gas fire pit with a bench
- Comfort decking in the color "Mission Tan"
- 6ft Richard's Island with a 36" Coyote grill
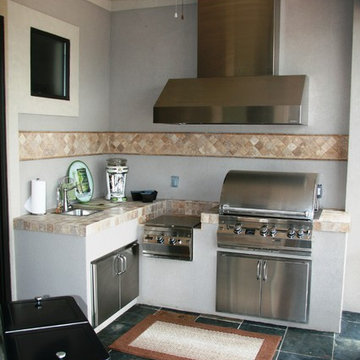
Photo taken to show L-shape outdoor kitchen
ヒューストンにあるラグジュアリーな小さなトラディショナルスタイルのおしゃれな裏庭のテラス (アウトドアキッチン、タイル敷き、張り出し屋根) の写真
ヒューストンにあるラグジュアリーな小さなトラディショナルスタイルのおしゃれな裏庭のテラス (アウトドアキッチン、タイル敷き、張り出し屋根) の写真
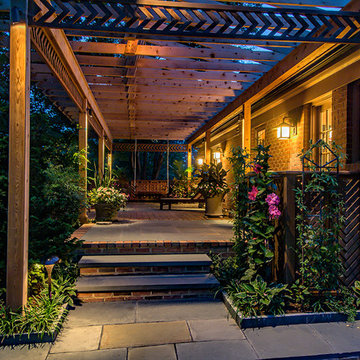
Rebuild of existing deck into a flagstone patio and deck combination. Design inspiration from Frank Lloyd Wright
Charles W. Bowers/Garden Gate Landscaping, Inc.
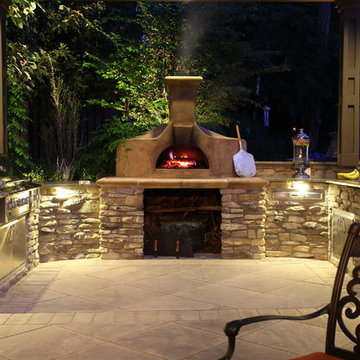
Brian T. Stratton
ニューアークにあるラグジュアリーな広いトラディショナルスタイルのおしゃれな裏庭のテラス (アウトドアキッチン、タイル敷き、パーゴラ) の写真
ニューアークにあるラグジュアリーな広いトラディショナルスタイルのおしゃれな裏庭のテラス (アウトドアキッチン、タイル敷き、パーゴラ) の写真
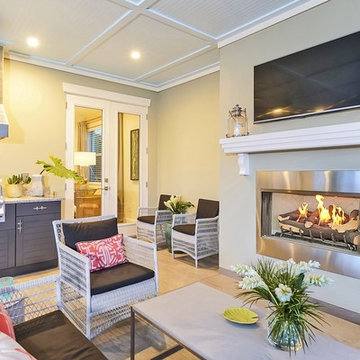
This Sarasota West of Trail coastal-inspired residence in Granada Park sold to a couple that were downsizing from a waterfront home on Siesta Key. Granada Park is located in the Granada neighborhood of Sarasota, with freestanding residences built in a townhome style, just down the street from the Field Club, of which they are members.
The Buttonwood, like all the homes in the gated enclave of Granada Park, offer the leisure of a maintenance-free lifestyle. The Buttonwood has an expansive 3,342 sq. ft. and one of the highest walkability scores of any gated community in Sarasota. Walk/bike to nearby shopping and dining, or just a quick drive to Siesta Key Beach or downtown Sarasota. Custom-built by MGB Fine Custom Homes, this home blends traditional Florida architecture with the latest building innovations. High ceilings, wood floors, solid-core doors, solid-wood cabinetry, LED lighting, gourmet kitchen, wide hallways, large bedrooms and sumptuous baths clearly show a respect for quality construction meant to stand the test of time. Green certification by the Florida Green Building Coalition and an Emerald Certification (the highest rating given) by the National Green Building Standard ensure energy efficiency, healthy indoor air, enhanced comfort and reduced utility costs. Smart phone home connectivity provides controls for lighting, data communication, security and sound system. Gatherings large and small are pure pleasure in the outdoor great room on the second floor with grilling kitchen, fireplace and media connections for wall-mounted TV. Downstairs, the open living area combines the kitchen, dining room and great room. The private master retreat has two walk-in closets and en-suite bath with dual vanity and oversize curbless shower. Three additional bedrooms are on the second floor with en-suite baths, along with a library and morning bar. Other features include standing-height conditioned storage room in attic; impact-resistant, EnergyStar windows and doors; and the floor plan is elevator-ready.
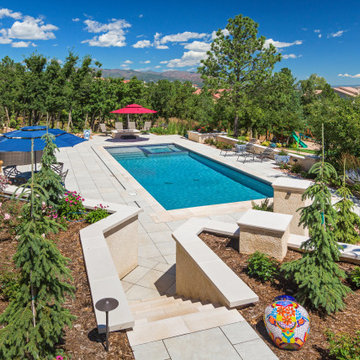
This pool features a spillover spa. The patio hosts a nearby gas fire pit.
デンバーにあるラグジュアリーな広いトラディショナルスタイルのおしゃれな中庭のテラス (ファイヤーピット、タイル敷き) の写真
デンバーにあるラグジュアリーな広いトラディショナルスタイルのおしゃれな中庭のテラス (ファイヤーピット、タイル敷き) の写真
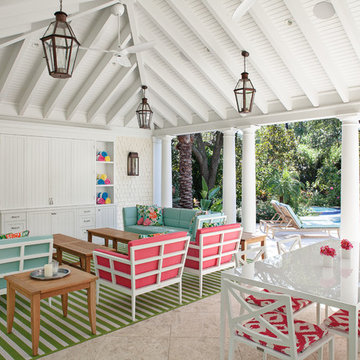
Zac Seewald - Photographer
ヒューストンにあるラグジュアリーなトラディショナルスタイルのおしゃれな裏庭のテラス (タイル敷き、張り出し屋根) の写真
ヒューストンにあるラグジュアリーなトラディショナルスタイルのおしゃれな裏庭のテラス (タイル敷き、張り出し屋根) の写真
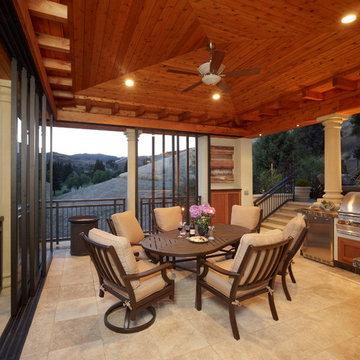
This custom outdoor room has a travertine floor, outdoor kitchen, cedar ceiling, fans and lighting, as well as sliding doors to provide shelter on the windy and rainy days.
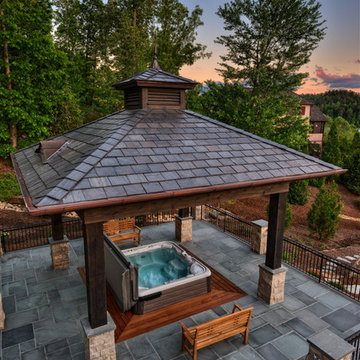
Getz Creative
他の地域にあるラグジュアリーな広いトラディショナルスタイルのおしゃれな裏庭のテラス (噴水、タイル敷き、ガゼボ・カバナ) の写真
他の地域にあるラグジュアリーな広いトラディショナルスタイルのおしゃれな裏庭のテラス (噴水、タイル敷き、ガゼボ・カバナ) の写真
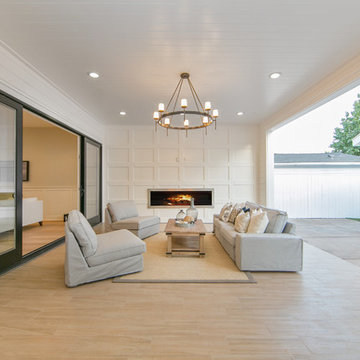
Ryan Galvin at ryangarvinphotography.com
This is a ground up custom home build in eastside Costa Mesa across street from Newport Beach in 2014. It features 10 feet ceiling, Subzero, Wolf appliances, Restoration Hardware lighting fixture, Altman plumbing fixture, Emtek hardware, European hard wood windows, wood windows. The California room is so designed to be part of the great room as well as part of the master suite.
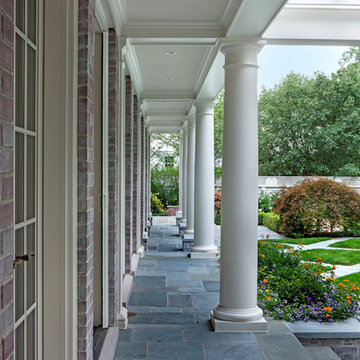
This renovation and addition project, located in Bloomfield Hills, was completed in 2016. A master suite, located on the second floor and overlooking the backyard, was created that featured a his and hers bathroom, staging rooms, separate walk-in-closets, and a vaulted skylight in the hallways. The kitchen was stripped down and opened up to allow for gathering and prep work. Fully-custom cabinetry and a statement range help this room feel one-of-a-kind. To allow for family activities, an indoor gymnasium was created that can be used for basketball, soccer, and indoor hockey. An outdoor oasis was also designed that features an in-ground pool, outdoor trellis, BBQ area, see-through fireplace, and pool house. Unique colonial traits were accentuated in the design by the addition of an exterior colonnade, brick patterning, and trim work. The renovation and addition had to match the unique character of the existing house, so great care was taken to match every detail to ensure a seamless transition from old to new.
ラグジュアリーなトラディショナルスタイルのテラス・中庭 (デッキ材舗装、タイル敷き) の写真
1
