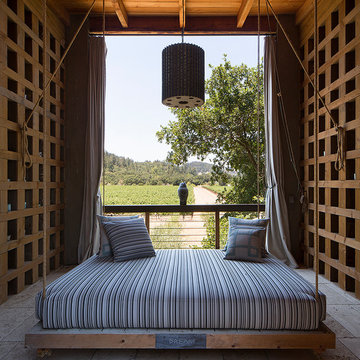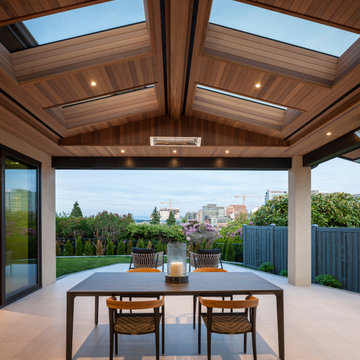ラグジュアリーなテラス・中庭 (デッキ材舗装、真砂土舗装、タイル敷き) の写真
絞り込み:
資材コスト
並び替え:今日の人気順
写真 1〜20 枚目(全 2,314 枚)
1/5

Photography by Jimi Smith / "Jimi Smith Photography"
ダラスにあるラグジュアリーな中くらいなトランジショナルスタイルのおしゃれな裏庭のテラス (ファイヤーピット、デッキ材舗装、パーゴラ) の写真
ダラスにあるラグジュアリーな中くらいなトランジショナルスタイルのおしゃれな裏庭のテラス (ファイヤーピット、デッキ材舗装、パーゴラ) の写真
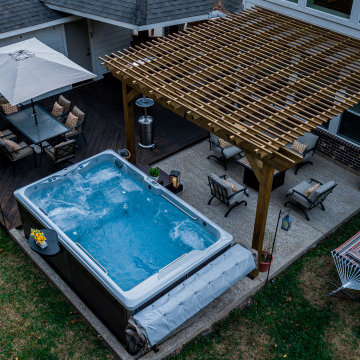
The perfect balance of recreation, relaxation, and resistance with this Endless Pools® R200. This R200 features an End2End roll-away swim spa cover, a spa-side caddy and custom swim spa steps. Elevate your swim experience at night with stunning underwater LED lights. We also extended the living space of this backyard patio by adding comfort deck to the swim spa and pergola area. The perfect backyard Staycation for endless fun year-round!
#hottubs #pools #swimspas

Infinity pool with outdoor living room, cabana, and two in-pool fountains and firebowls.
Signature Estate featuring modern, warm, and clean-line design, with total custom details and finishes. The front includes a serene and impressive atrium foyer with two-story floor to ceiling glass walls and multi-level fire/water fountains on either side of the grand bronze aluminum pivot entry door. Elegant extra-large 47'' imported white porcelain tile runs seamlessly to the rear exterior pool deck, and a dark stained oak wood is found on the stairway treads and second floor. The great room has an incredible Neolith onyx wall and see-through linear gas fireplace and is appointed perfectly for views of the zero edge pool and waterway. The center spine stainless steel staircase has a smoked glass railing and wood handrail.
Photo courtesy Royal Palm Properties
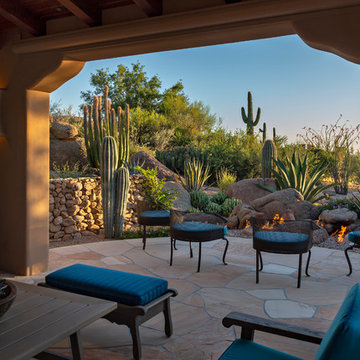
Photo Credits: Steven Thompson
フェニックスにあるラグジュアリーな広いサンタフェスタイルのおしゃれな裏庭のテラス (ファイヤーピット、タイル敷き、張り出し屋根) の写真
フェニックスにあるラグジュアリーな広いサンタフェスタイルのおしゃれな裏庭のテラス (ファイヤーピット、タイル敷き、張り出し屋根) の写真
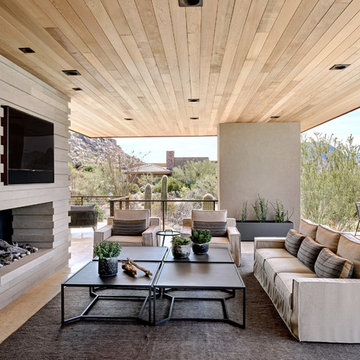
Located near the base of Scottsdale landmark Pinnacle Peak, the Desert Prairie is surrounded by distant peaks as well as boulder conservation easements. This 30,710 square foot site was unique in terrain and shape and was in close proximity to adjacent properties. These unique challenges initiated a truly unique piece of architecture.
Planning of this residence was very complex as it weaved among the boulders. The owners were agnostic regarding style, yet wanted a warm palate with clean lines. The arrival point of the design journey was a desert interpretation of a prairie-styled home. The materials meet the surrounding desert with great harmony. Copper, undulating limestone, and Madre Perla quartzite all blend into a low-slung and highly protected home.
Located in Estancia Golf Club, the 5,325 square foot (conditioned) residence has been featured in Luxe Interiors + Design’s September/October 2018 issue. Additionally, the home has received numerous design awards.
Desert Prairie // Project Details
Architecture: Drewett Works
Builder: Argue Custom Homes
Interior Design: Lindsey Schultz Design
Interior Furnishings: Ownby Design
Landscape Architect: Greey|Pickett
Photography: Werner Segarra
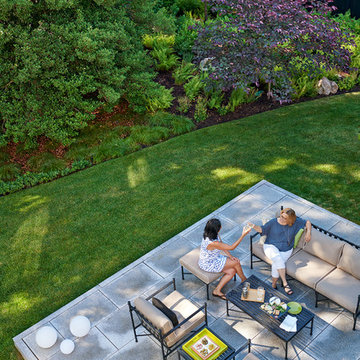
www.jfaynovakphotography.com
ボストンにあるラグジュアリーな広いコンテンポラリースタイルのおしゃれな裏庭のテラス (タイル敷き、日よけなし) の写真
ボストンにあるラグジュアリーな広いコンテンポラリースタイルのおしゃれな裏庭のテラス (タイル敷き、日よけなし) の写真
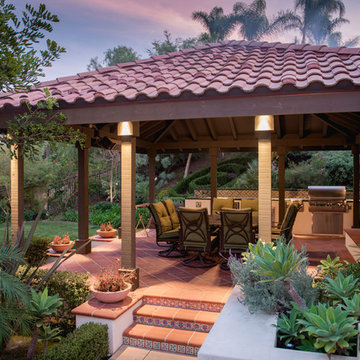
The Entertainer's Gazebo.
The Entertainer's Gazebo features a wood gazebo with a tile roof to match the architecture, an outdoor kitchen (barbecue, side burner, refrigerator, icemaker and custom sink/drinkwell), outdoor wood burning/gas fireplace, custom wood burning pizza oven, flat screen television).
Stereo/mono speakers are spaced throughout the yard. Gas heaters are mounted in the gazebo, as well as, a center light/fan.
The paving is Terra-cotta tile with a different hand-painted Mexican tile on each step riser face.
The fireplace is gas with a custom fire screen. Its finish is smooth stucco w/ inset decorative hand-painted Mexican tiles. The fireplace is Rumford design for maximum outdoor heating and draw.
Photographer: Riley Jamison
Realtor: Tim Freund,
website: tim@1000oaksrealestate.com
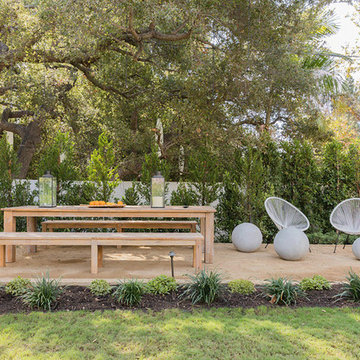
Blake Worthington, Rebecca Duke
ロサンゼルスにあるラグジュアリーな巨大なコンテンポラリースタイルのおしゃれな裏庭のテラス (噴水、真砂土舗装、日よけなし) の写真
ロサンゼルスにあるラグジュアリーな巨大なコンテンポラリースタイルのおしゃれな裏庭のテラス (噴水、真砂土舗装、日よけなし) の写真
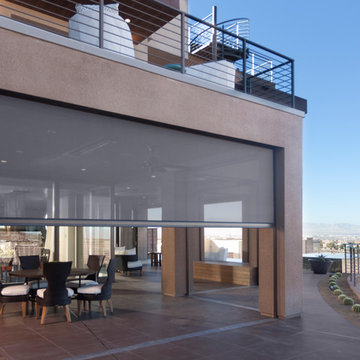
オーランドにあるラグジュアリーな広いモダンスタイルのおしゃれな裏庭のテラス (アウトドアキッチン、タイル敷き、張り出し屋根) の写真
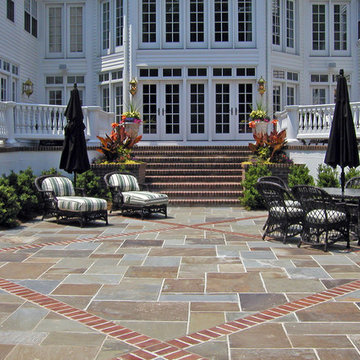
A formal patio mixes square cut bluestone with accents of brick in a diamond layout.
Lisa Mierop
ニューヨークにあるラグジュアリーな巨大なトラディショナルスタイルのおしゃれな裏庭のテラス (日よけなし、タイル敷き、階段) の写真
ニューヨークにあるラグジュアリーな巨大なトラディショナルスタイルのおしゃれな裏庭のテラス (日よけなし、タイル敷き、階段) の写真

This Neo-prairie style home with its wide overhangs and well shaded bands of glass combines the openness of an island getaway with a “C – shaped” floor plan that gives the owners much needed privacy on a 78’ wide hillside lot. Photos by James Bruce and Merrick Ales.
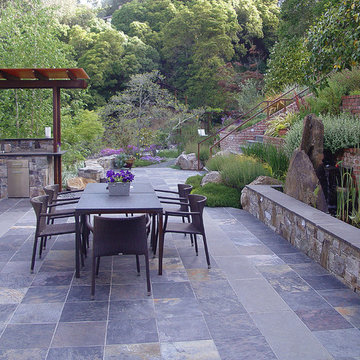
This property has a wonderful juxtaposition of modern and traditional elements, which are unified by a natural planting scheme. Although the house is traditional, the client desired some contemporary elements, enabling us to introduce rusted steel fences and arbors, black granite for the barbeque counter, and black African slate for the main terrace. An existing brick retaining wall was saved and forms the backdrop for a long fountain with two stone water sources. Almost an acre in size, the property has several destinations. A winding set of steps takes the visitor up the hill to a redwood hot tub, set in a deck amongst walls and stone pillars, overlooking the property. Another winding path takes the visitor to the arbor at the end of the property, furnished with Emu chaises, with relaxing views back to the house, and easy access to the adjacent vegetable garden.
Photos: Simmonds & Associates, Inc.

Exterior; Photo Credit: Bruce Martin
ボストンにあるラグジュアリーな小さなコンテンポラリースタイルのおしゃれな横庭のテラス (デッキ材舗装、屋外シャワー、張り出し屋根) の写真
ボストンにあるラグジュアリーな小さなコンテンポラリースタイルのおしゃれな横庭のテラス (デッキ材舗装、屋外シャワー、張り出し屋根) の写真
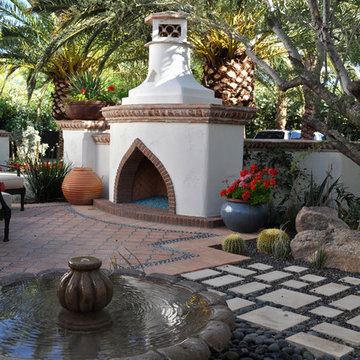
The Moorish-style fountain and fireplace complements the Moroccan themed interior.
フェニックスにあるラグジュアリーな中くらいな地中海スタイルのおしゃれな中庭のテラス (ファイヤーピット、タイル敷き、日よけなし) の写真
フェニックスにあるラグジュアリーな中くらいな地中海スタイルのおしゃれな中庭のテラス (ファイヤーピット、タイル敷き、日よけなし) の写真
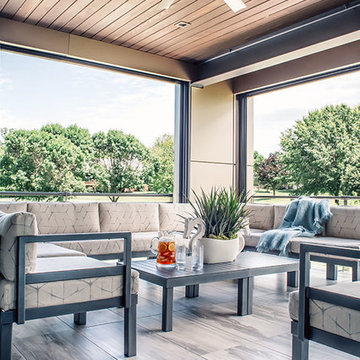
他の地域にあるラグジュアリーな広いコンテンポラリースタイルのおしゃれな裏庭のテラス (アウトドアキッチン、タイル敷き、張り出し屋根) の写真
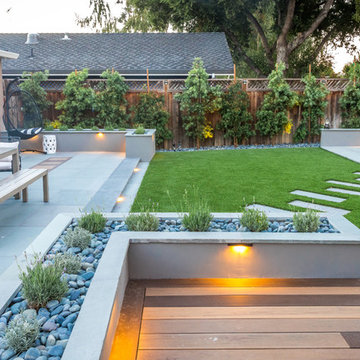
Looking towards the far side of the yard. Artificial turf reacts naturally with Bluestone pavers. Privacy plantings are staged to fill in and shield the space from prying eyes as years go on.

This 28,0000-square-foot, 11-bedroom luxury estate sits atop a manmade beach bordered by six acres of canals and lakes. The main house and detached guest casitas blend a light-color palette with rich wood accents—white walls, white marble floors with walnut inlays, and stained Douglas fir ceilings. Structural steel allows the vaulted ceilings to peak at 37 feet. Glass pocket doors provide uninterrupted access to outdoor living areas which include an outdoor dining table, two outdoor bars, a firepit bordered by an infinity edge pool, golf course, tennis courts and more.
Construction on this 37 acre project was completed in just under a year.
Builder: Bradshaw Construction
Architect: Uberion Design
Interior Design: Willetts Design & Associates
Landscape: Attinger Landscape Architects
Photography: Sam Frost
ラグジュアリーなテラス・中庭 (デッキ材舗装、真砂土舗装、タイル敷き) の写真
1

