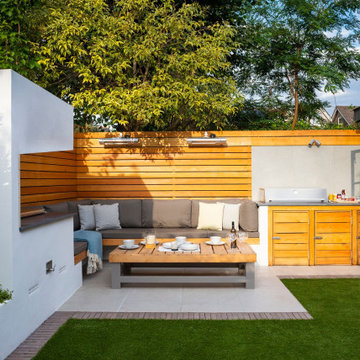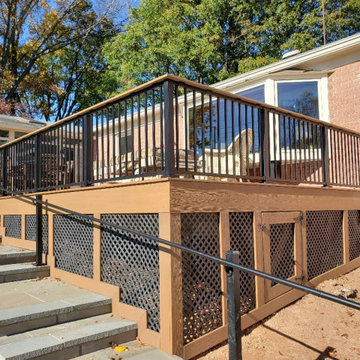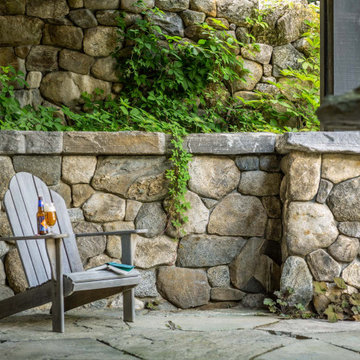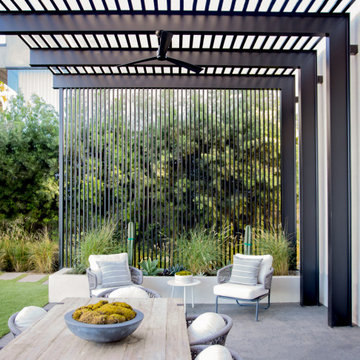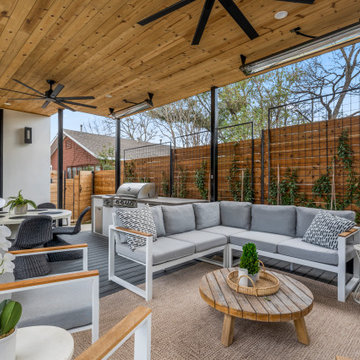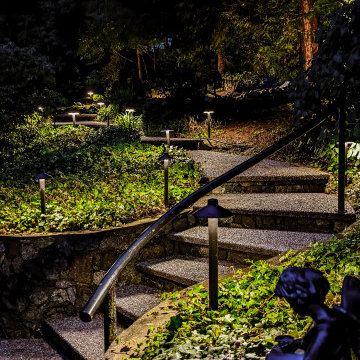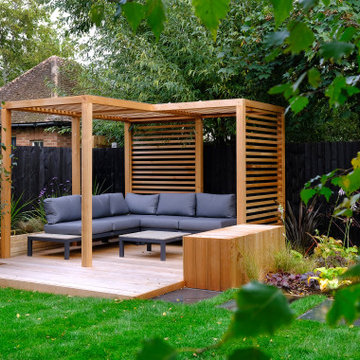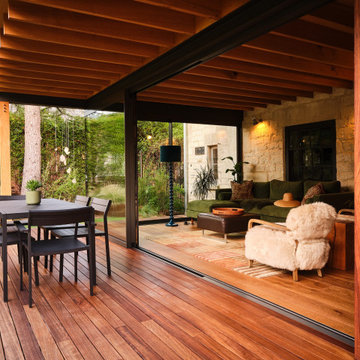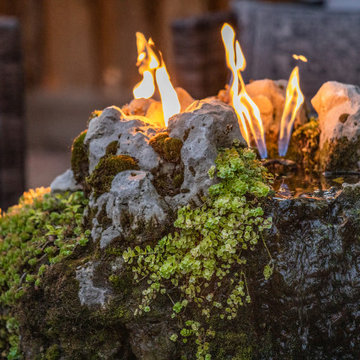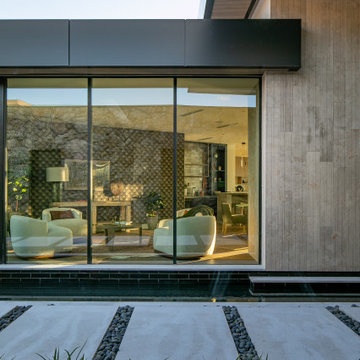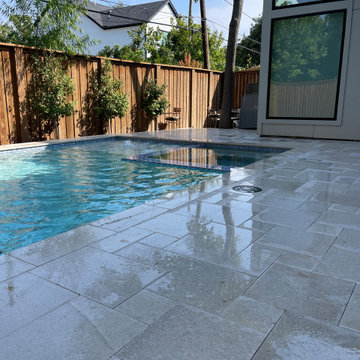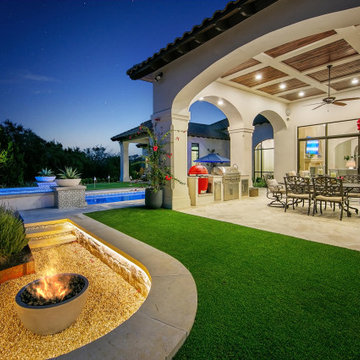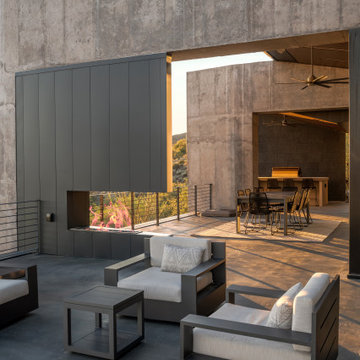絞り込み:
資材コスト
並び替え:今日の人気順
写真 741〜760 枚目(全 2,521,693 枚)
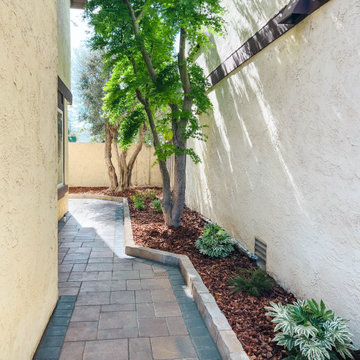
Installed pavers, mulch, and shrubs. Edger goes all along wall.
サンフランシスコにあるおしゃれな庭の写真
サンフランシスコにあるおしゃれな庭の写真
希望の作業にぴったりな専門家を見つけましょう
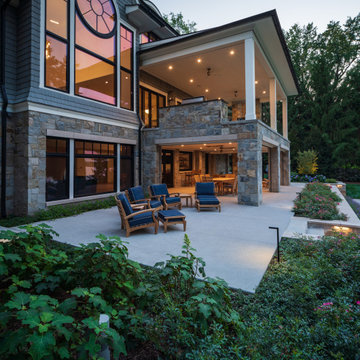
An expansive terrace ensures ample room for entertaining. Lush beds of plantings provide a dramatic contrast to the smooth finish of the patio.
Photo by Chris Major.
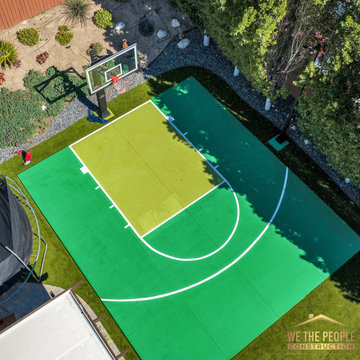
The centerpiece of the Oasis Courtscape project is the exquisite basketball court
ロサンゼルスにある高級な広い、夏のモダンスタイルのおしゃれな裏庭 (屋外コート、半日向、レンガ敷き) の写真
ロサンゼルスにある高級な広い、夏のモダンスタイルのおしゃれな裏庭 (屋外コート、半日向、レンガ敷き) の写真
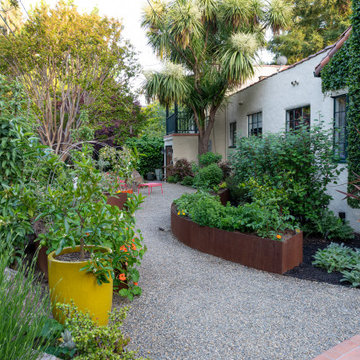
Because the sunniest place to grow vegetables is in the front yard, custom Cor-ten steel planters were designed as an attractive sculptural element, their graceful curves complementing the organic flow of the landscape. Informal gravel provides stable footing to walk and work, while remaining permeable to rain. Dwarf citrus grow in pots, and foundation plantings of Ribes sanguineum and Phormium 'Guardsman', and Ficus pumila vine anchor the home. Photo © Jude Parkinson-Morgan.
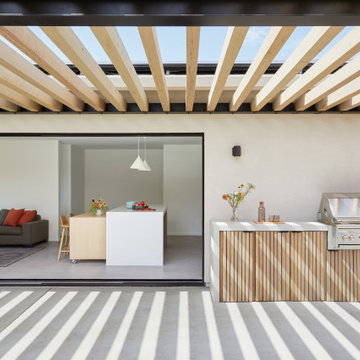
This Australian-inspired new construction was a successful collaboration between homeowner, architect, designer and builder. The home features a Henrybuilt kitchen, butler's pantry, private home office, guest suite, master suite, entry foyer with concealed entrances to the powder bathroom and coat closet, hidden play loft, and full front and back landscaping with swimming pool and pool house/ADU.
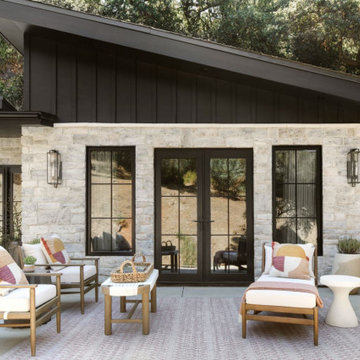
We planned a thoughtful redesign of this beautiful home while retaining many of the existing features. We wanted this house to feel the immediacy of its environment. So we carried the exterior front entry style into the interiors, too, as a way to bring the beautiful outdoors in. In addition, we added patios to all the bedrooms to make them feel much bigger. Luckily for us, our temperate California climate makes it possible for the patios to be used consistently throughout the year.
The original kitchen design did not have exposed beams, but we decided to replicate the motif of the 30" living room beams in the kitchen as well, making it one of our favorite details of the house. To make the kitchen more functional, we added a second island allowing us to separate kitchen tasks. The sink island works as a food prep area, and the bar island is for mail, crafts, and quick snacks.
We designed the primary bedroom as a relaxation sanctuary – something we highly recommend to all parents. It features some of our favorite things: a cognac leather reading chair next to a fireplace, Scottish plaid fabrics, a vegetable dye rug, art from our favorite cities, and goofy portraits of the kids.
---
Project designed by Courtney Thomas Design in La Cañada. Serving Pasadena, Glendale, Monrovia, San Marino, Sierra Madre, South Pasadena, and Altadena.
For more about Courtney Thomas Design, see here: https://www.courtneythomasdesign.com/
To learn more about this project, see here:
https://www.courtneythomasdesign.com/portfolio/functional-ranch-house-design/
エクステリア・外構の写真
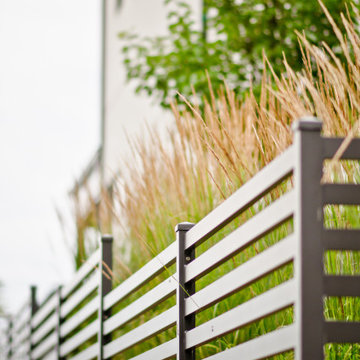
This new beach front home on a shallow sloping lot provided the architectural bones to draw from. The front landscape brief was a coordinating space with curb appeal that could also double as an enclosed lawn area for their dog. Low custom metal fencing provides the enclosure and adding a layer of horizontal interest. Stone & concrete retaining walls mimic the house materials for continuity.
In the rear - custom metal screens and corten planters provide privacy and detail and keep the focus on the beautiful lake view.
38






