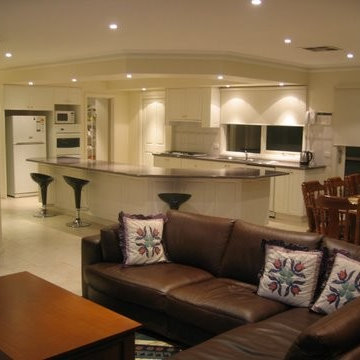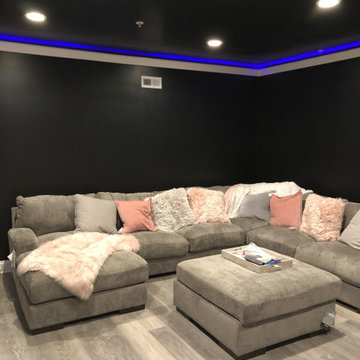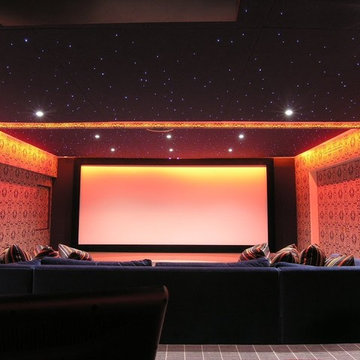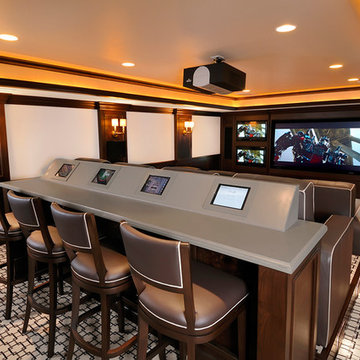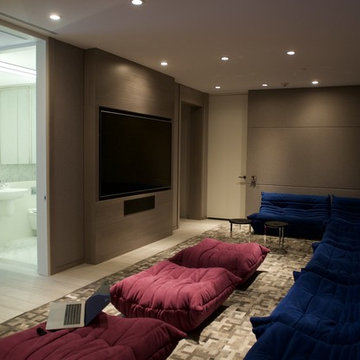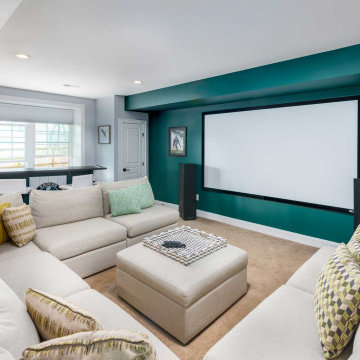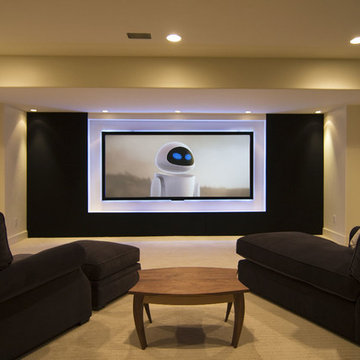モダンスタイルのシアタールームの写真
絞り込み:
資材コスト
並び替え:今日の人気順
写真 841〜860 枚目(全 8,868 枚)
1/2
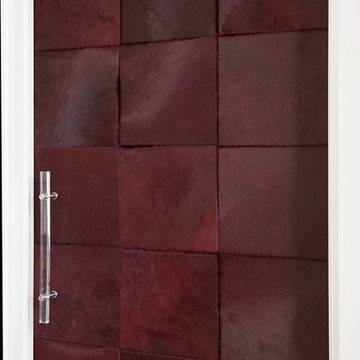
Suggested products do not represent the products used in this image. Design featured is proprietary and contains custom work.
(Dan Piassick, Photographer)
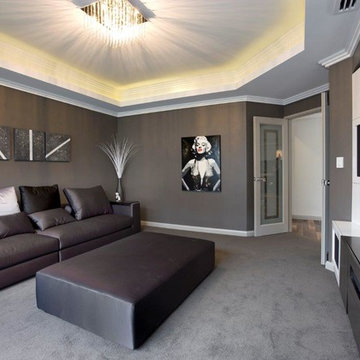
A Winning Design.
Ultra-stylish and ultra-contemporary, the Award is winning hearts and minds with its stunning feature façade, intelligent floorplan and premium quality fitout. Kimberley sandstone, American Walnut, marble, glass and steel have been used to dazzling effect to create Atrium Home’s most modern design yet.
Everything today’s family could want is here.
Home office and theatre
Modern kitchen with stainless-steel appliances
Elegant dining and living spaces
Covered alfresco area
Powder room downstairs
Four bedrooms and two bathrooms upstairs
Separate sitting room
Main suite with walk-in robes and spa ensuite
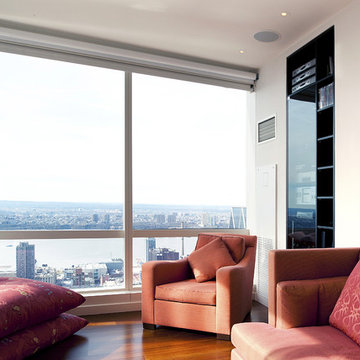
the media room has a custom rack built into the wall with a glass door.
ニューヨークにあるモダンスタイルのおしゃれなシアタールームの写真
ニューヨークにあるモダンスタイルのおしゃれなシアタールームの写真
希望の作業にぴったりな専門家を見つけましょう
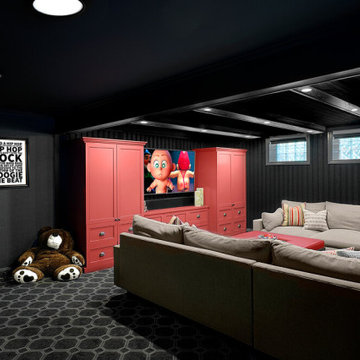
The custom cranberry entertainment center provides amble storage for linens and games (this space hosts many sleepovers). Carpet by Milliken.
グランドラピッズにあるラグジュアリーな巨大なモダンスタイルのおしゃれな独立型シアタールーム (黒い壁、カーペット敷き、埋込式メディアウォール、黒い床) の写真
グランドラピッズにあるラグジュアリーな巨大なモダンスタイルのおしゃれな独立型シアタールーム (黒い壁、カーペット敷き、埋込式メディアウォール、黒い床) の写真
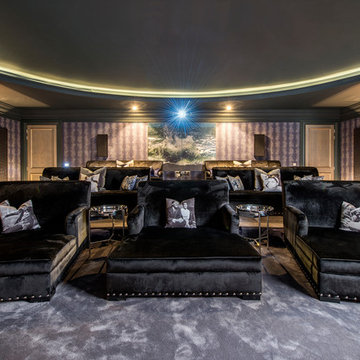
Robyn Liebenberg - L-Photography
サリーにあるラグジュアリーな広いモダンスタイルのおしゃれな独立型シアタールーム (紫の壁、カーペット敷き、プロジェクタースクリーン、グレーの床) の写真
サリーにあるラグジュアリーな広いモダンスタイルのおしゃれな独立型シアタールーム (紫の壁、カーペット敷き、プロジェクタースクリーン、グレーの床) の写真
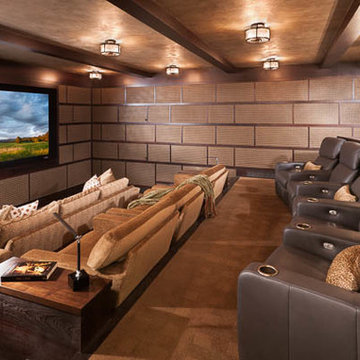
他の地域にあるラグジュアリーな広いモダンスタイルのおしゃれな独立型シアタールーム (茶色い壁、カーペット敷き、埋込式メディアウォール、茶色い床) の写真
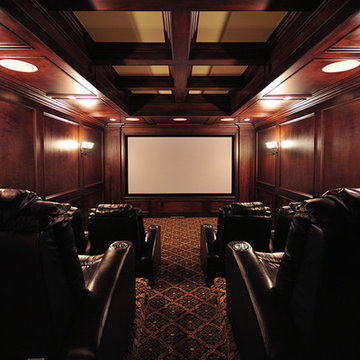
In designing this theater room, we had our carpenter install wainscoting that covers the entire wall from floor to ceiling. We also added in a coffered ceiling for a more traditional feel. We selected a rich walnut stain for the walls and ceiling again keeping in with the more traditional tone. Eight theater chairs along with a state of the art theater system created the ultimate in home theater design.
**Photo Credit: Lawerence Creative
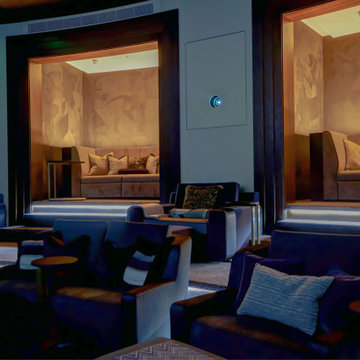
We were commissioned by Berkeley St George to provide a home cinema and golf simulator for their shared residential facility at the prestigious One Blackfriars development in London. The cinema comprises Artcoustic sound with 4K cinema and acoustic walls coverings. The room is finished to a very high standard and provides seating for up to sixteen people. The golf simulator is situated just off the cinema room. It uses the latest GSX system from Sports Coach and is the ideal place for residents to play and practice golf right in the middle of London!
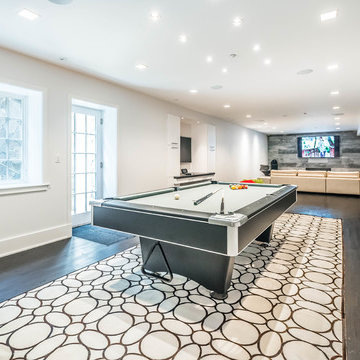
Basement game room and theater, using recycled wood flooring and custom built barn doors.
Sylvain Cote
ニューヨークにある高級な広いモダンスタイルのおしゃれなオープンシアタールーム (白い壁、濃色無垢フローリング、埋込式メディアウォール) の写真
ニューヨークにある高級な広いモダンスタイルのおしゃれなオープンシアタールーム (白い壁、濃色無垢フローリング、埋込式メディアウォール) の写真
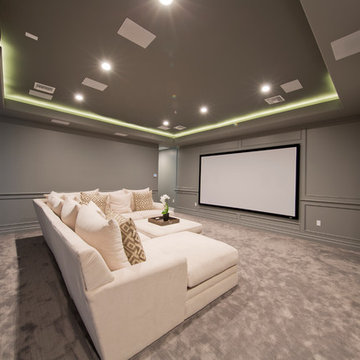
Pom
ロサンゼルスにあるお手頃価格の中くらいなモダンスタイルのおしゃれな独立型シアタールーム (ベージュの壁、カーペット敷き、埋込式メディアウォール、ベージュの床) の写真
ロサンゼルスにあるお手頃価格の中くらいなモダンスタイルのおしゃれな独立型シアタールーム (ベージュの壁、カーペット敷き、埋込式メディアウォール、ベージュの床) の写真
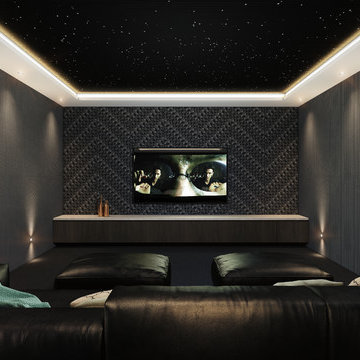
This cutting edge home was designed to create a strong bond with the internal spaces and external landscape while accommodating a personal art collection. Incorporating Feng Shui principles and good use of solar orientation makes this a light, peaceful and harmonious home.
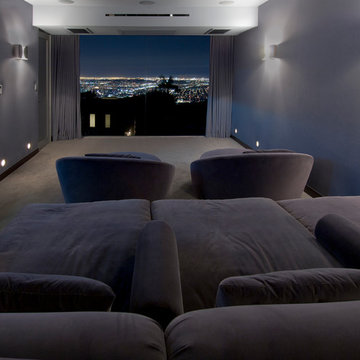
Hopen Place Hollywood Hills luxury home theater. Photo by William MacCollum.
ロサンゼルスにある広いモダンスタイルのおしゃれな独立型シアタールーム (カーペット敷き、壁掛け型テレビ、グレーの床、白い天井) の写真
ロサンゼルスにある広いモダンスタイルのおしゃれな独立型シアタールーム (カーペット敷き、壁掛け型テレビ、グレーの床、白い天井) の写真
モダンスタイルのシアタールームの写真
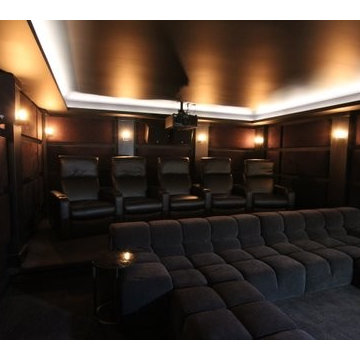
Basement condo reno featuring a custom designed media room. The room was engineered for best sound quality to compliment the top quality audio and video equipment used.
43
