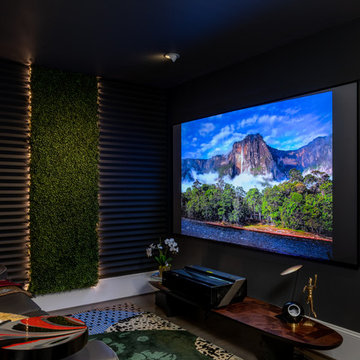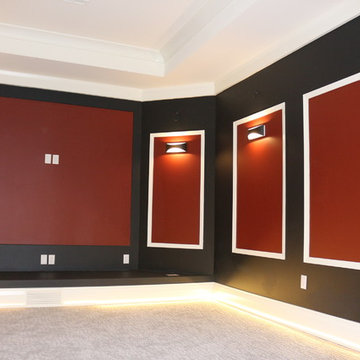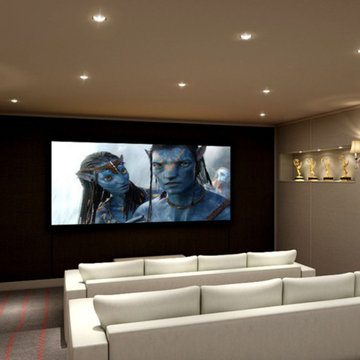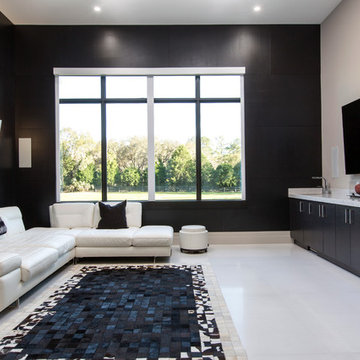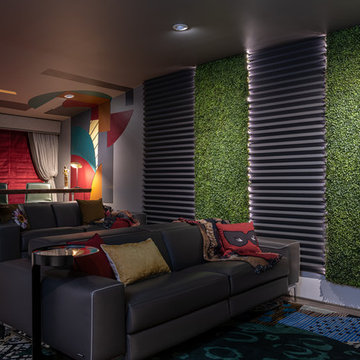モダンスタイルのシアタールーム (マルチカラーの壁) の写真
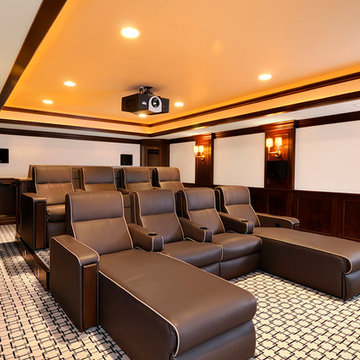
サンディエゴにある高級な広いモダンスタイルのおしゃれな独立型シアタールーム (マルチカラーの壁、カーペット敷き、プロジェクタースクリーン、マルチカラーの床) の写真
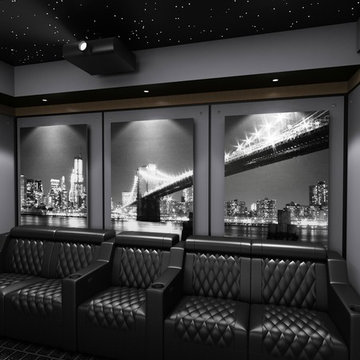
ニューヨークにあるラグジュアリーな広いモダンスタイルのおしゃれな独立型シアタールーム (マルチカラーの壁、カーペット敷き、マルチカラーの床、プロジェクタースクリーン) の写真
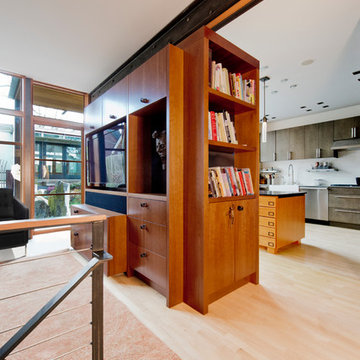
The entertainment center visually separates the living room and kitchen without closing either space.
Photo: Kyle Kinney & Jordan Inman
シアトルにある小さなモダンスタイルのおしゃれなオープンシアタールーム (マルチカラーの壁、淡色無垢フローリング、埋込式メディアウォール) の写真
シアトルにある小さなモダンスタイルのおしゃれなオープンシアタールーム (マルチカラーの壁、淡色無垢フローリング、埋込式メディアウォール) の写真
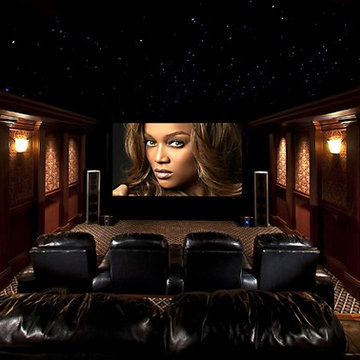
アトランタにあるラグジュアリーな広いモダンスタイルのおしゃれな独立型シアタールーム (マルチカラーの壁、カーペット敷き、プロジェクタースクリーン、マルチカラーの床) の写真
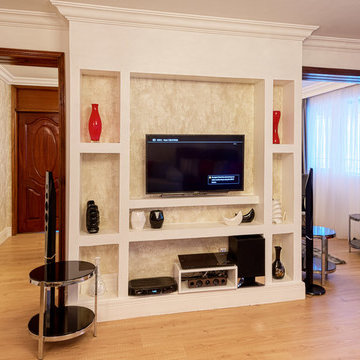
We converted what was initially a blank solid white wall into a display cabinet by padding it with gypsum panels and decorating the surfaces with patterned beige wallpaper. We took care to ensure the wires of the electrical appliances run within the gypsum and stay hidden from sight. Niche art was carefully selected to tie in the rest of the space with the display cabinet which is really the central piece of the living room cum entertainment area. This wall turned display cabinet serves 4 functional purposes: 1. It serves as a display for appliances and art in the living room, 2. Behind it, it serves as a display area for niche art for the dining/ meeting area, 3. It is an aesthetic focal structure for two distinct parts of the home and 4. It functionally separates the dining area and the living room. To give it more cadence, we removed the doors to either side of the display cabinet.
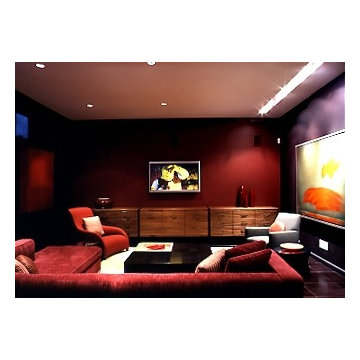
A uniquely modern but down-to-earth Tribeca loft. With an emphasis in organic elements, artisanal lighting, and high-end artwork, we designed a sophisticated interior that oozes a lifestyle of serenity.
The kitchen boasts a stunning open floor plan with unique custom features. A wooden banquette provides the ideal area to spend time with friends and family, enjoying a casual or formal meal. With a breakfast bar was designed with double layered countertops, creating space between the cook and diners.
The rest of the home is dressed in tranquil creams with high contrasting espresso and black hues. Contemporary furnishings can be found throughout, which set the perfect backdrop to the extraordinarily unique pendant lighting.
Project Location: New York. Project designed by interior design firm, Betty Wasserman Art & Interiors. From their Chelsea base, they serve clients in Manhattan and throughout New York City, as well as across the tri-state area and in The Hamptons.
For more about Betty Wasserman, click here: https://www.bettywasserman.com/
To learn more about this project, click here: https://www.bettywasserman.com/spaces/tribeca-townhouse
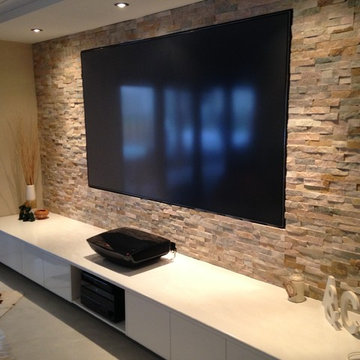
Floating TV cabinets with stone walling
サンシャインコーストにあるラグジュアリーな広いモダンスタイルのおしゃれなオープンシアタールーム (マルチカラーの壁、コンクリートの床、埋込式メディアウォール) の写真
サンシャインコーストにあるラグジュアリーな広いモダンスタイルのおしゃれなオープンシアタールーム (マルチカラーの壁、コンクリートの床、埋込式メディアウォール) の写真
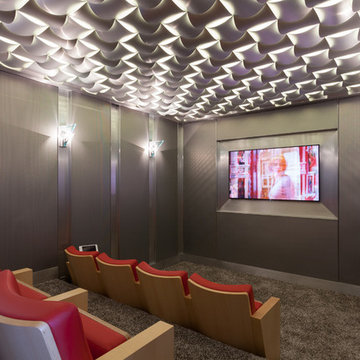
Photo by: Russell Abraham
サンフランシスコにあるラグジュアリーな広いモダンスタイルのおしゃれな独立型シアタールーム (マルチカラーの壁、カーペット敷き、壁掛け型テレビ) の写真
サンフランシスコにあるラグジュアリーな広いモダンスタイルのおしゃれな独立型シアタールーム (マルチカラーの壁、カーペット敷き、壁掛け型テレビ) の写真
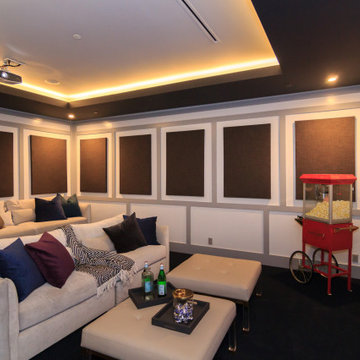
ロサンゼルスにある広いモダンスタイルのおしゃれな独立型シアタールーム (マルチカラーの壁、カーペット敷き、プロジェクタースクリーン、黒い床、黒い天井) の写真
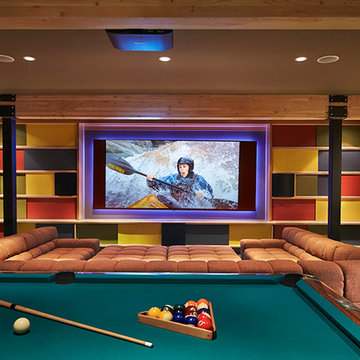
Ben Benschinder
シアトルにある巨大なモダンスタイルのおしゃれな独立型シアタールーム (マルチカラーの壁、コンクリートの床、プロジェクタースクリーン) の写真
シアトルにある巨大なモダンスタイルのおしゃれな独立型シアタールーム (マルチカラーの壁、コンクリートの床、プロジェクタースクリーン) の写真
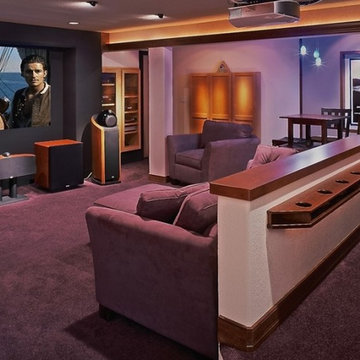
Luxurious comfort in a high-end home theater that is designed for entertaining. Features include comfortable 2-level seating, wet bar, acoustically tuned fabric walls, and high-performance audio and video.
The Custom Quality Theaters showroom is located in the basement of an actual home and provides an excellent starting point for discussions about a client's theater project.
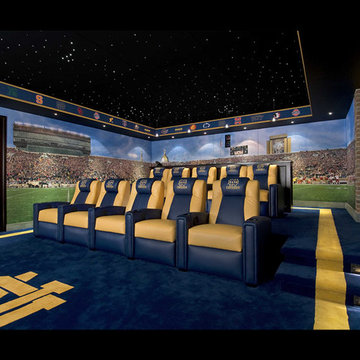
ニューヨークにあるお手頃価格の中くらいなモダンスタイルのおしゃれな独立型シアタールーム (マルチカラーの壁、カーペット敷き、マルチカラーの床) の写真
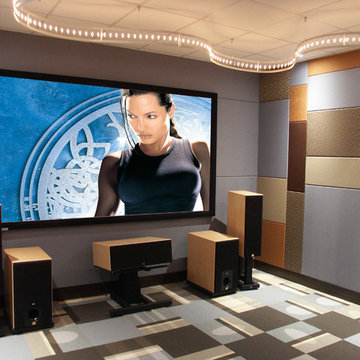
Synergy Multimedia
アトランタにあるお手頃価格の中くらいなモダンスタイルのおしゃれな独立型シアタールーム (マルチカラーの壁、プロジェクタースクリーン、カーペット敷き、マルチカラーの床) の写真
アトランタにあるお手頃価格の中くらいなモダンスタイルのおしゃれな独立型シアタールーム (マルチカラーの壁、プロジェクタースクリーン、カーペット敷き、マルチカラーの床) の写真
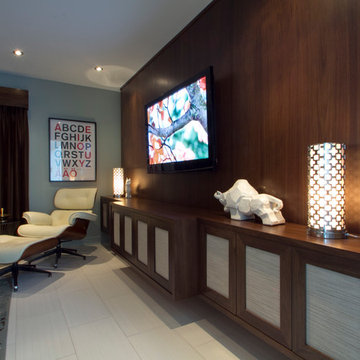
Jennifer Kesler Photography
アトランタにあるお手頃価格の中くらいなモダンスタイルのおしゃれな独立型シアタールーム (マルチカラーの壁、クッションフロア、壁掛け型テレビ) の写真
アトランタにあるお手頃価格の中くらいなモダンスタイルのおしゃれな独立型シアタールーム (マルチカラーの壁、クッションフロア、壁掛け型テレビ) の写真
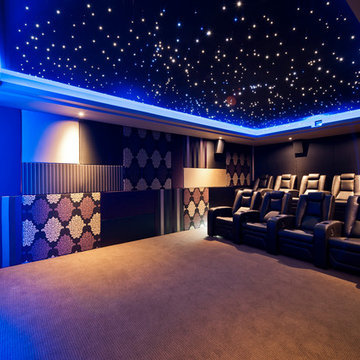
The ceiling has several small down lights in it to create a starry night effect. The theatre has seating on two levels and the leather arm chairs create a luxurious cinema feel.
モダンスタイルのシアタールーム (マルチカラーの壁) の写真
1
