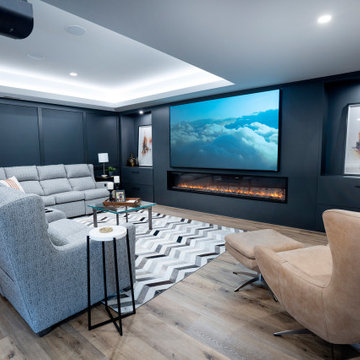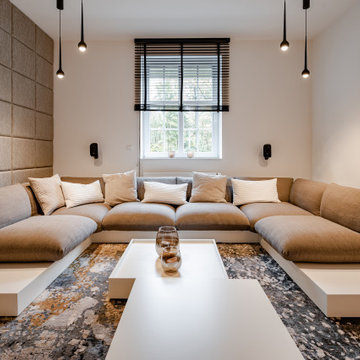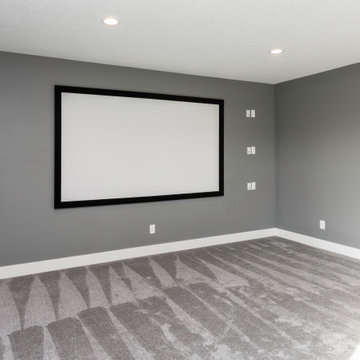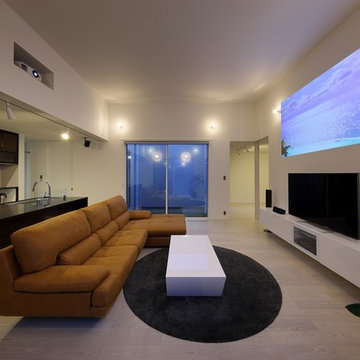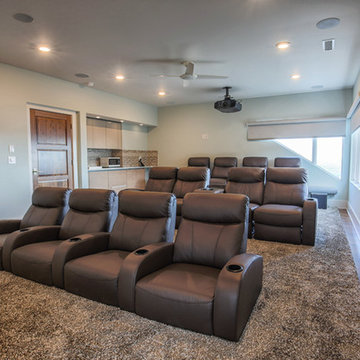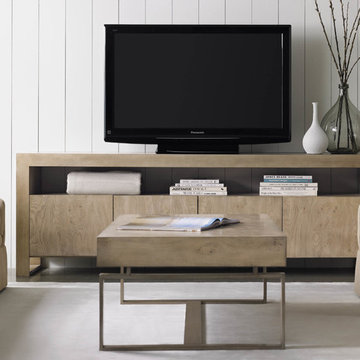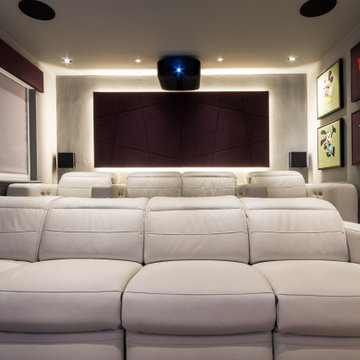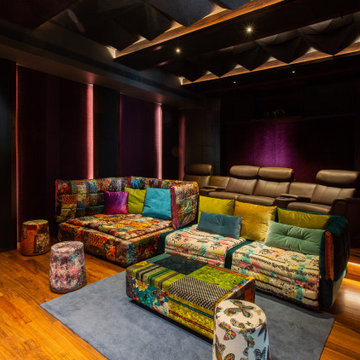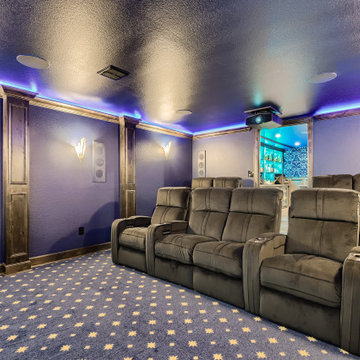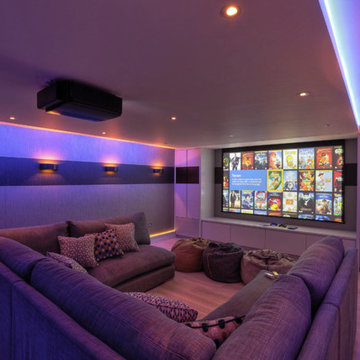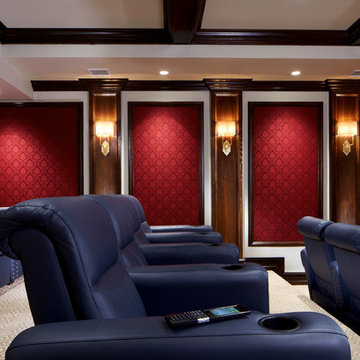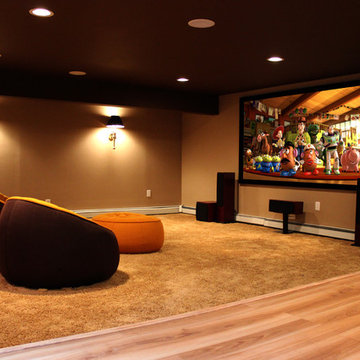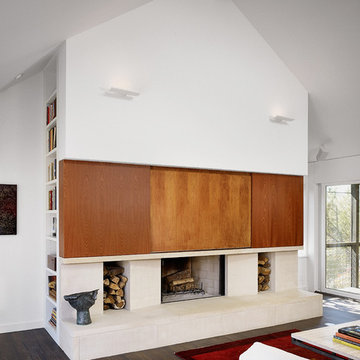モダンスタイルのシアタールームの写真
希望の作業にぴったりな専門家を見つけましょう
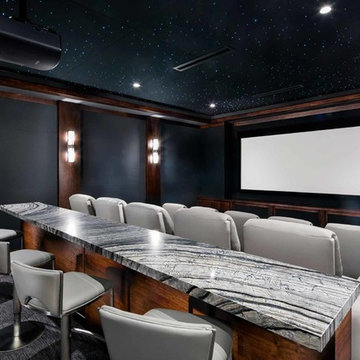
SHAY VELICH - WWW.SHAYVELICH.COM
ベルリンにあるラグジュアリーな広いモダンスタイルのおしゃれなシアタールームの写真
ベルリンにあるラグジュアリーな広いモダンスタイルのおしゃれなシアタールームの写真
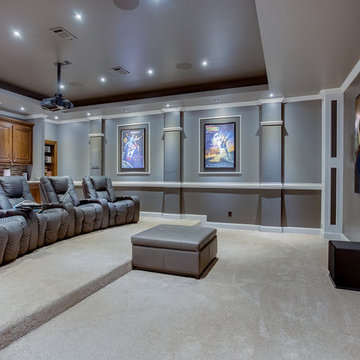
An addition was added to the second story of a home, complete with a theater room and master suite.
ヒューストンにある高級な広いモダンスタイルのおしゃれな独立型シアタールーム (グレーの壁、カーペット敷き、プロジェクタースクリーン) の写真
ヒューストンにある高級な広いモダンスタイルのおしゃれな独立型シアタールーム (グレーの壁、カーペット敷き、プロジェクタースクリーン) の写真
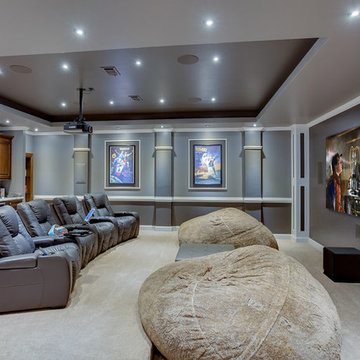
An addition was added to the second story of a home, complete with a theater room and master suite.
ヒューストンにある高級な広いモダンスタイルのおしゃれな独立型シアタールーム (グレーの壁、カーペット敷き、プロジェクタースクリーン) の写真
ヒューストンにある高級な広いモダンスタイルのおしゃれな独立型シアタールーム (グレーの壁、カーペット敷き、プロジェクタースクリーン) の写真
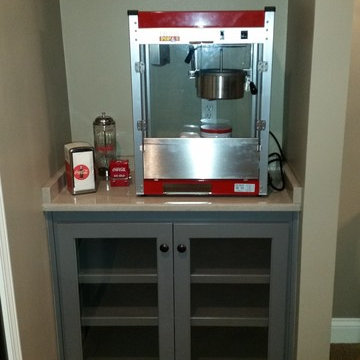
johnsoncountyremodeling.com
カンザスシティにある広いモダンスタイルのおしゃれな独立型シアタールーム (赤い壁、カーペット敷き) の写真
カンザスシティにある広いモダンスタイルのおしゃれな独立型シアタールーム (赤い壁、カーペット敷き) の写真
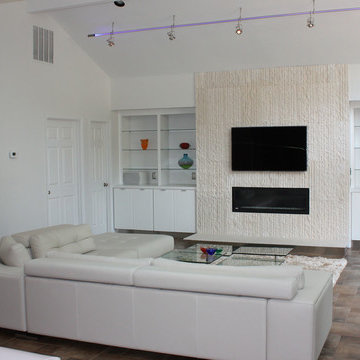
One can say that the redesign job on this Atlanta-area home was just what the doctor ordered, since physician Jim Linnane chose Cantoni designer Kohl Sudnikovich to help him re-imagine his 50s ranch-style residence.
Online browsing, and a fondness for modern design, led the medical professional into our Georgia store/" title="Cantoni Modern Furniture Stores" class="crosslinking">showroom after purchasing the 50s-built home in early 2011. Since then, walls were torn down, the kitchen got a facelift, a lone loft morphed in to a music room, and the fireplace got haute while the pool became cool.
As always, step one of the design process began with Kohl visiting the home to measure and scale-out floor plans. Next, ideas were tossed around and the client fell in love with the Mondrian sectional, in red. “Jim’s selection set the color scheme for the home’s living areas,” explains Kohl, “and he loves the punchy accents we added with art, both inside and out.”
“Kohl worked closely with me, from start to finish, and guided me through the entire process,” explains Jim. “He helped me find a great contractor, and I’m particularly fond of the plan he conceived to replace the dated fireplace with a more contemporary linear gas box set in striated limestone.”
Adds Kohl, “I love how we opened the loft and staircase walls by replacing them with metal and cable railings, and how we created a sitting area (in what was the dining room) to open to the living room we enhanced with mirrors.”
A creative fix, like re-facing the cabinets, drawers and door panels in the kitchen, illustrates how something simple (and not too pricey) can make a big impact.
The project, on a whole, is also a good example of how our full-service design studio and talented staff can help re-imagine and optimize your living space while working within your budget.
“Meeting and working with Kohl was such a great experience,” says Jim, in closing. “He is so talented. He came up with great design ideas to completely change the look of my home’s interior, and I think the results are amazing.” Guess what, Jim? We think the results of your collaboration with Kohl are pretty amazing, too.
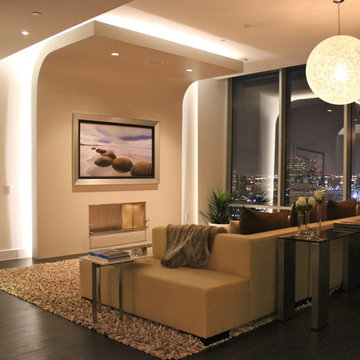
TV backboard, plexiglass, LED lights, textured fabric, ultra slim LED TV
ヒューストンにあるモダンスタイルのおしゃれなシアタールーム (濃色無垢フローリング) の写真
ヒューストンにあるモダンスタイルのおしゃれなシアタールーム (濃色無垢フローリング) の写真
モダンスタイルのシアタールームの写真
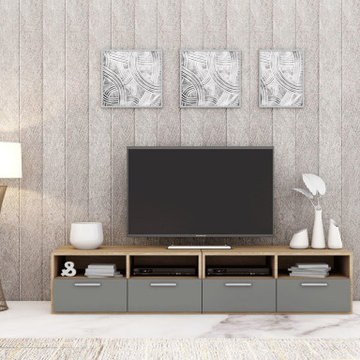
Fitted Wall TV Unit Design | Order Your Bespoke TV Units & Storage Today | Inspired Elements London
The floating design is a wall-mounted unit that allows for completely open floor space and a clean, unobtrusive look. These contain shelving and, often, cord concealment. TVs can be stood on top, or wall-mounted themselves above the floating stand.
Offering ample storage space, this fully assembled extra-wide TV stand features a fixed open shelf with cable access
40
