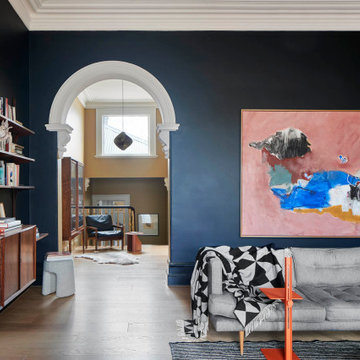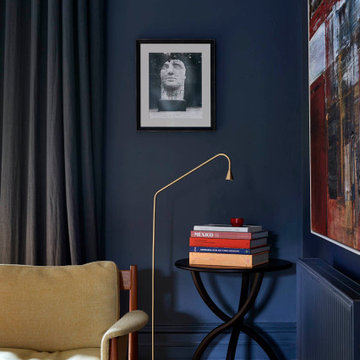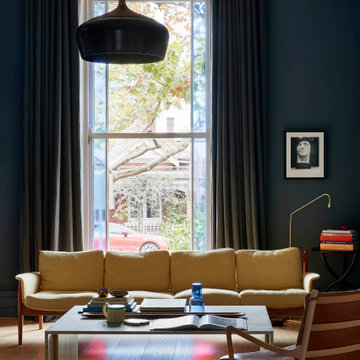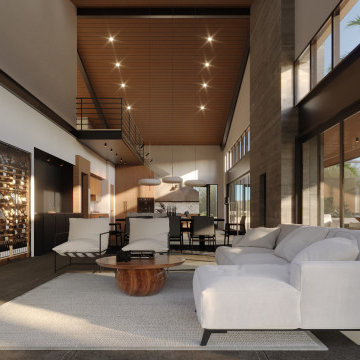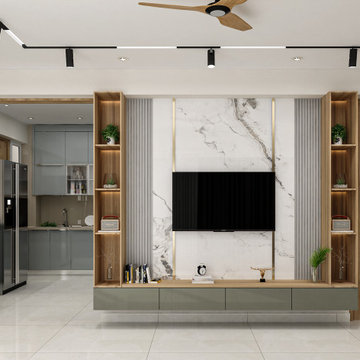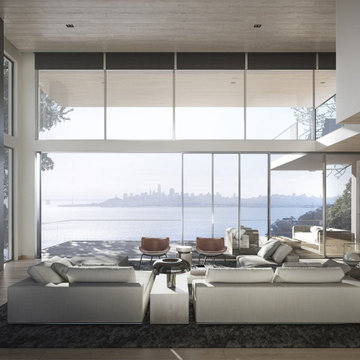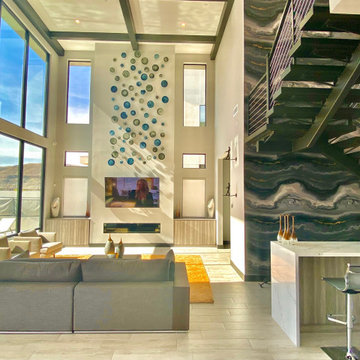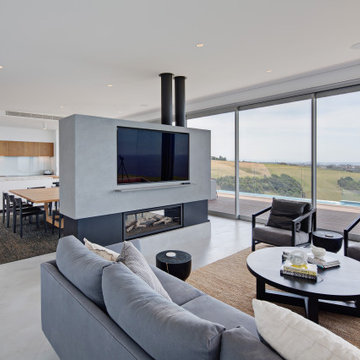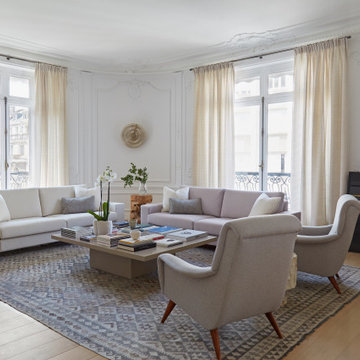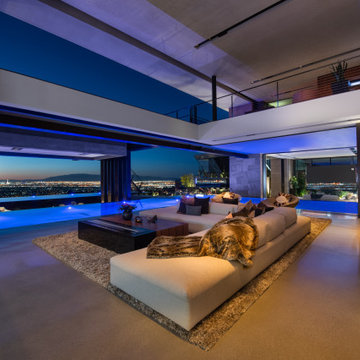モダンスタイルのリビングの写真
絞り込み:
資材コスト
並び替え:今日の人気順
写真 1061〜1080 枚目(全 243,943 枚)
希望の作業にぴったりな専門家を見つけましょう
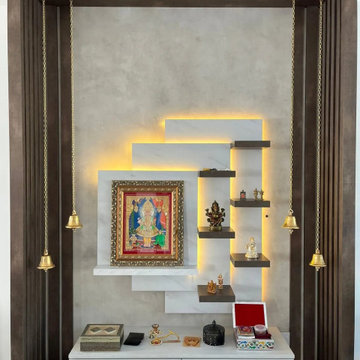
Experience serenity in your home with our thoughtfully designed temple unit, crafted to immerse you in tranquillity. Tailored for our delighted clients in Hillingdon, this bespoke puja unit showcases custom-made panels, frames, and base units. The gentle warmth of LED lighting delicately illuminates the design, creating a sacred space for your cherished idols. Add this divine design to your wishlist and book a free home design consultation now.
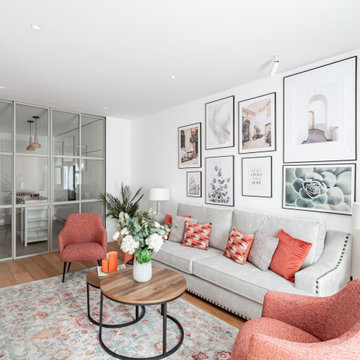
Este salón abierto al comedor y la cocina cuenta con una decoración que combina piezas de estilo industrial con otras más clásicas lo que le aporta personalidad. La paleta de colores combina tonos grises con tonos colar y se ha introducido el verde a través de las plantas y la composición de láminas de la pared que hace que la pared del sofá tenga mucho protagonismo.
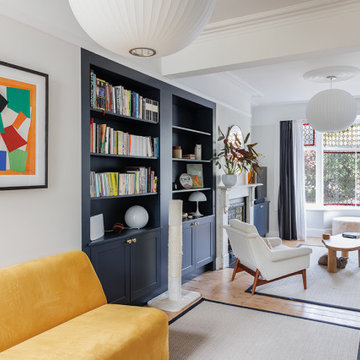
A wonderful mix of a Victorian and Mid-Century aesthetic living space with bespoke, hand made and hand painted built in bookcases, storage cabinets and TV cabinet all in Farrow and Ball Railings with brass hardware.
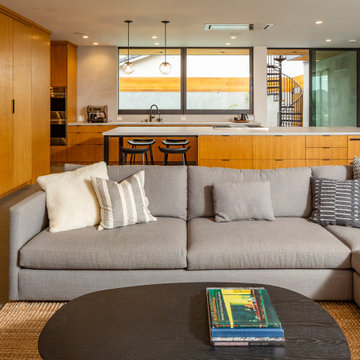
ロサンゼルスにある高級な中くらいなモダンスタイルのおしゃれなLDK (白い壁、磁器タイルの床、コーナー設置型暖炉、壁掛け型テレビ、グレーの床) の写真
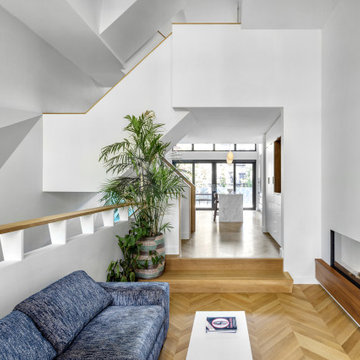
A new, ground-up attached house facing Cooper Park in Williamsburg Brooklyn. The site is in a row of small 1950s two-story, split-level brick townhouses, some of which have been modified and enlarged over the years and one of which was replaced by this building.
The exterior is intentionally subdued, reminiscent of the brick warehouse architecture that occupies much of the neighborhood. In contrast, the interior is bright, dynamic and highly-innovative. In a nod to the original house, nC2 opted to explore the idea of a new, urban version of the split-level home.
The house is organized around a stair oriented laterally at its center, which becomes a focal point for the free-flowing spaces that surround it. All of the main spaces of the house - entry hall, kitchen/dining area, living room, mezzanine and a tv room on the top floor - are open to each other and to the main stair. The split-level configuration serves to differentiate these spaces while maintaining the open quality of the house.
A four-story high mural by the artist Jerry Inscoe occupies one entire side of the building and creates a dialog with the architecture. Like the building itself, it can only be truly appreciated by moving through the spaces.
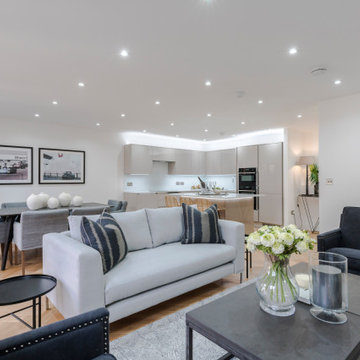
Renovation of an existing mews house, transforming it from a poorly planned out and finished property to a highly desirable residence that creates wellbeing for its occupants.
Wellstudio demolished the existing bedrooms on the first floor of the property to create a spacious new open plan kitchen living dining area which enables residents to relax together and connect.
Wellstudio inserted two new windows between the garage and the corridor on the ground floor and increased the glazed area of the garage door, opening up the space to bring in more natural light and thus allowing the garage to be used for a multitude of functions.
Wellstudio replanned the rest of the house to optimise the space, adding two new compact bathrooms and a utility room into the layout.
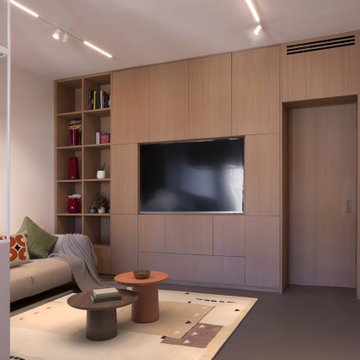
Parete attrezzata e divisoria con zona notte in legno di rovere con porta scorrevole, pavimentazione in resina.
他の地域にあるモダンスタイルのおしゃれなリビングの写真
他の地域にあるモダンスタイルのおしゃれなリビングの写真
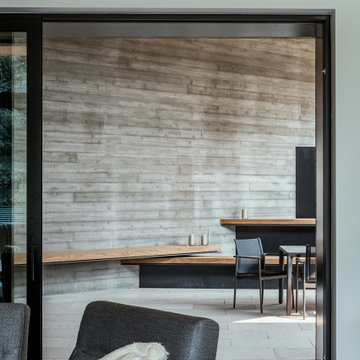
The living, dining, and kitchen opt for views rather than walls. The living room is encircled by three, 16’ lift and slide doors, creating a room that feels comfortable sitting amongst the trees. Because of this the love and appreciation for the location are felt throughout the main floor. The emphasis on larger-than-life views is continued into the main sweet with a door for a quick escape to the wrap-around two-story deck.
The Glo A5 triple-pane windows and doors were utilized for their advanced performance capabilities. Year-round comfort is achieved by the thermally-broken aluminum frame, low iron glass, multiple air seals, and argon-filled glazing. Advanced thermal technology was pivotal for the home’s design considering the amount of glazing that is used throughout the home. The windows and multiple 16’ sliding doors are one of the main features of the home’s design, focusing heavily on the beauty of Idaho.

A cozy reading nook with deep storage benches is tucked away just off the main living space. Its own operable windows bring in plenty of natural light, although the anglerfish-like wall mounted reading lamp is a welcome addition. Photography: Andrew Pogue Photography.
モダンスタイルのリビングの写真
54
