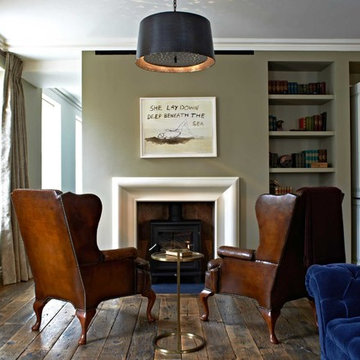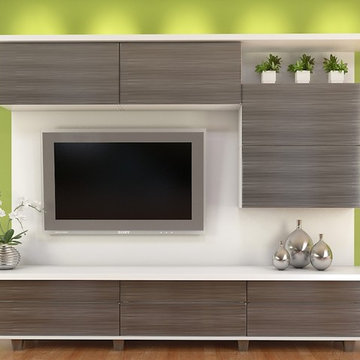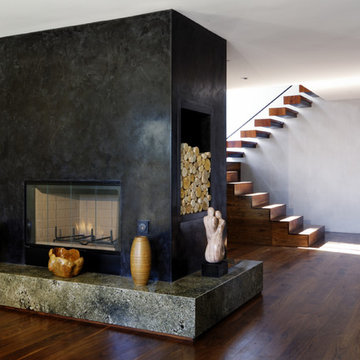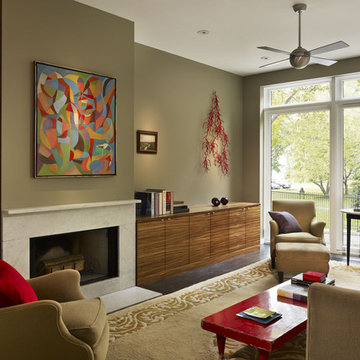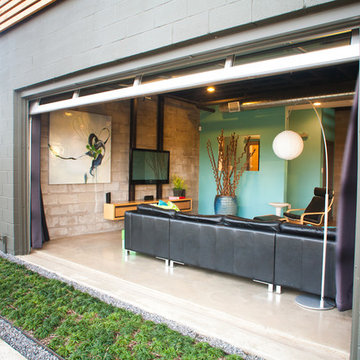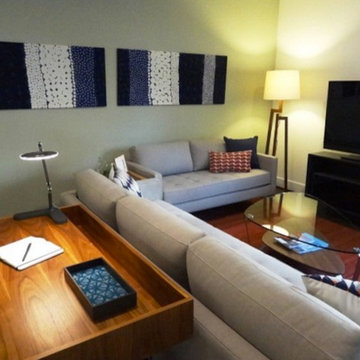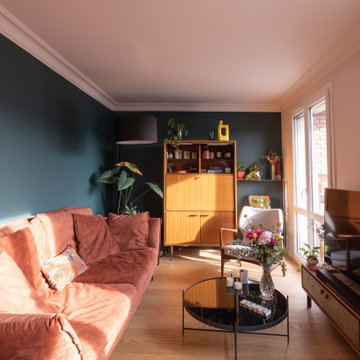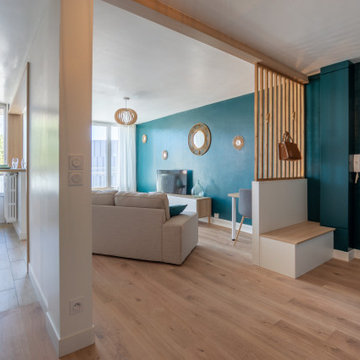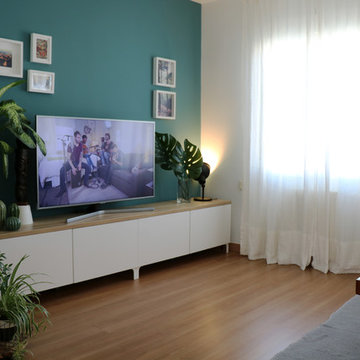モダンスタイルのリビング (緑の壁) の写真
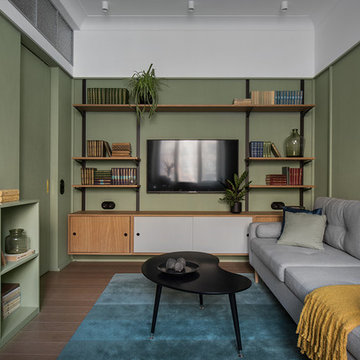
Дизайнер Татьяна Бо
Фотограф Ольга Мелекесцева
モスクワにある低価格の小さなモダンスタイルのおしゃれな独立型リビング (緑の壁、壁掛け型テレビ、茶色い床) の写真
モスクワにある低価格の小さなモダンスタイルのおしゃれな独立型リビング (緑の壁、壁掛け型テレビ、茶色い床) の写真
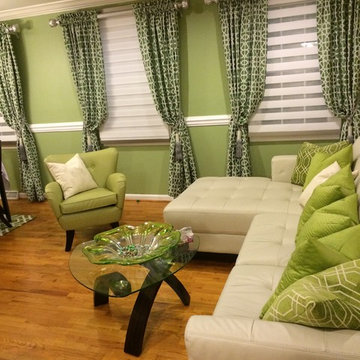
Smile! What a happy room. The apple green walls (Benjamin Moore 487 Liberty Park) make this room bright and lively, perfect for the homeowner's heartfelt entertaining. Custom stationary panels on decorative rods dress the dual roller shade blinds elegantly. The leather sectional from Gardiner's of Baltimore, Maryland provide ample seating for guest.
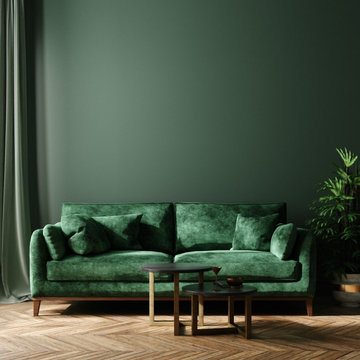
Ceilings have amazing decorating possibilities, and we should not neglect them. Throughout history, ceilings were embellished and were considered part of the walls. Somehow we ended up with plain white ceilings and it’s time to bring attention back to style. No matter what your style, whether Neo-Classical moldings or modern geometric shapes, ceilings add drama to your space. Even if it is painting it in a contrasting color, it is worth paying attention to this fifth wall.
#heartwoodkitchenandbath #kitchendesign
More design ideas: https://shop.heartwoodkitchen.ca
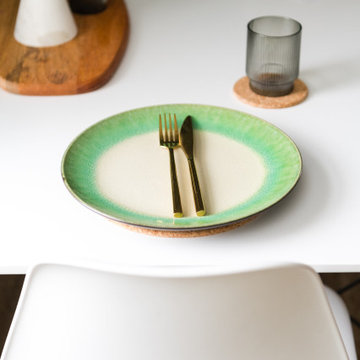
Mid-century inspired green living room designed as a multi-functional space.
ケンブリッジシャーにある低価格の中くらいなモダンスタイルのおしゃれなリビング (緑の壁、ラミネートの床、壁掛け型テレビ) の写真
ケンブリッジシャーにある低価格の中くらいなモダンスタイルのおしゃれなリビング (緑の壁、ラミネートの床、壁掛け型テレビ) の写真
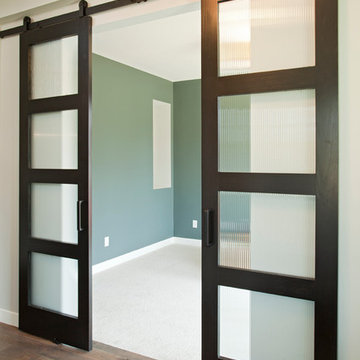
Shultz Photo
ミネアポリスにある高級な中くらいなモダンスタイルのおしゃれなリビング (緑の壁、カーペット敷き、暖炉なし、テレビなし) の写真
ミネアポリスにある高級な中くらいなモダンスタイルのおしゃれなリビング (緑の壁、カーペット敷き、暖炉なし、テレビなし) の写真
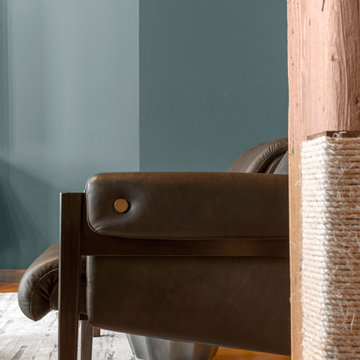
ミルウォーキーにある高級な中くらいなモダンスタイルのおしゃれなLDK (緑の壁、無垢フローリング、据え置き型テレビ、茶色い床) の写真
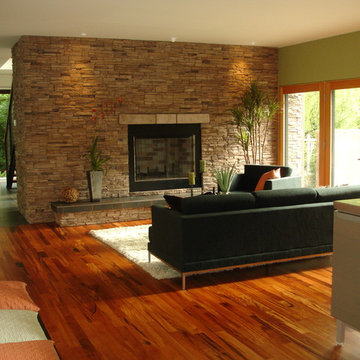
An open floor plan with foyer/stair, living room, kitchen and dining room as a continuous space. The stone fireplace organizes the entire space and extends up to the 2nd floor along with allowing access to the roof top deck area.
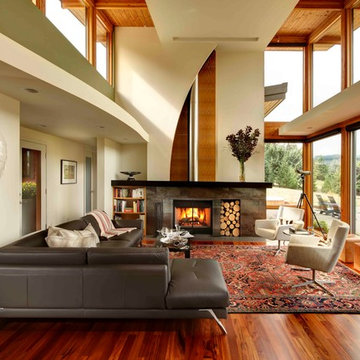
Built from the ground up on 80 acres outside Dallas, Oregon, this new modern ranch house is a balanced blend of natural and industrial elements. The custom home beautifully combines various materials, unique lines and angles, and attractive finishes throughout. The property owners wanted to create a living space with a strong indoor-outdoor connection. We integrated built-in sky lights, floor-to-ceiling windows and vaulted ceilings to attract ample, natural lighting. The master bathroom is spacious and features an open shower room with soaking tub and natural pebble tiling. There is custom-built cabinetry throughout the home, including extensive closet space, library shelving, and floating side tables in the master bedroom. The home flows easily from one room to the next and features a covered walkway between the garage and house. One of our favorite features in the home is the two-sided fireplace – one side facing the living room and the other facing the outdoor space. In addition to the fireplace, the homeowners can enjoy an outdoor living space including a seating area, in-ground fire pit and soaking tub.

Large living room with fireplace, Two small windows flank the fireplace and allow for more natural ligh to be added to the space. The green accent walls also flanking the fireplace adds depth to this modern styled living room.
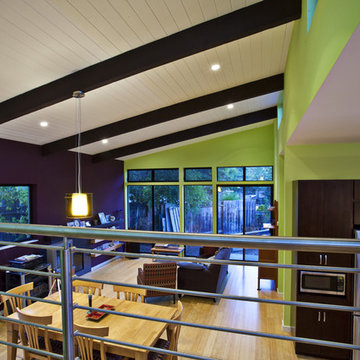
Strong horizontal lines and bold colors liven up this Eichler neighborhood. Uber green design features, passive solar design, and sustainable practices abound, making this small house a great place to live without making a large environmental footprint - Frank Paul Perez photo credit
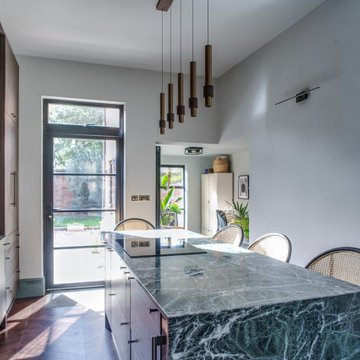
The design narrative focused on natural materials using a calm colour scheme inspired by Nordic living. The use of dark walnut wood across the floors and with kitchen units made the kitchen flow with the living space well and blend in rather than stand out. The Verde Alpi marble used on the worktops, the island and the bespoke fireplace surrounds complements the dark wooden kitchen units as well as the copper boiling tap and ovens, serving as a nod to nature and connecting the space with the outside. The same shade of Little Greene paint has been used throughout the house to bring continuity, even on the living room ceiling to close the space in and make it cosy. The hallway mural called Scoop by Hovia added the finishing touch to reflect the originally aimed grandeur of the traditional Victorian townhouse.
モダンスタイルのリビング (緑の壁) の写真
1
