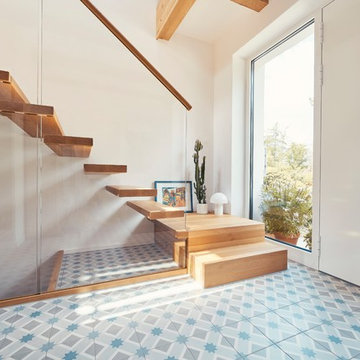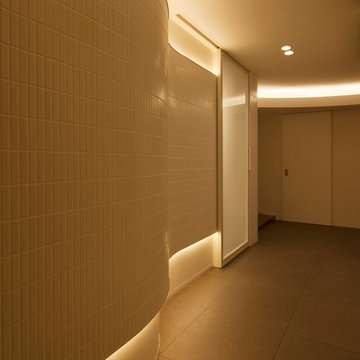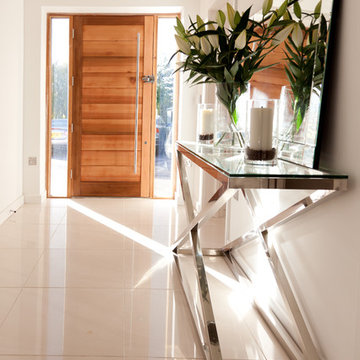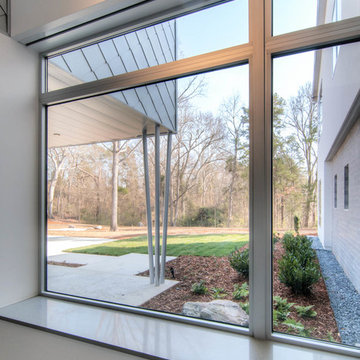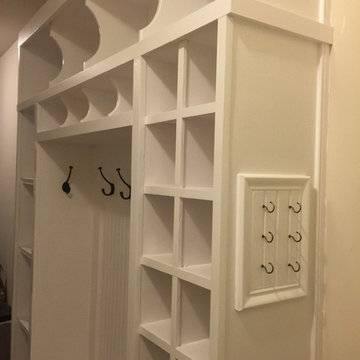モダンスタイルの廊下 (竹フローリング、セラミックタイルの床) の写真
絞り込み:
資材コスト
並び替え:今日の人気順
写真 21〜40 枚目(全 514 枚)
1/4
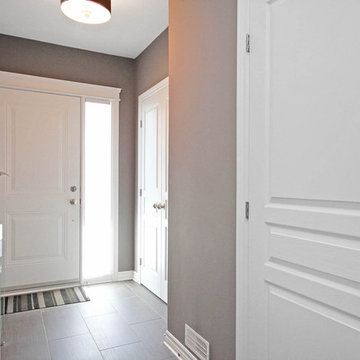
Modern front foyer with walls painted in Pittsburgh Paints.
オタワにあるモダンスタイルのおしゃれな廊下 (茶色い壁、セラミックタイルの床) の写真
オタワにあるモダンスタイルのおしゃれな廊下 (茶色い壁、セラミックタイルの床) の写真
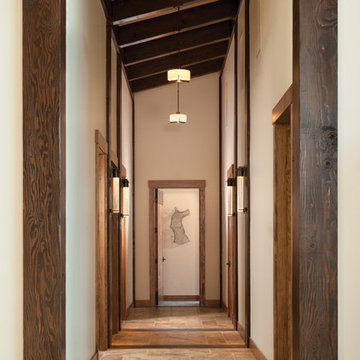
Exposed beams and dark timber posts add character to this hallway. Produced By: PrecisionCraft Log & Timber Homes.
Photo Credit: Heidi Long
シアトルにあるモダンスタイルのおしゃれな廊下 (白い壁、セラミックタイルの床) の写真
シアトルにあるモダンスタイルのおしゃれな廊下 (白い壁、セラミックタイルの床) の写真
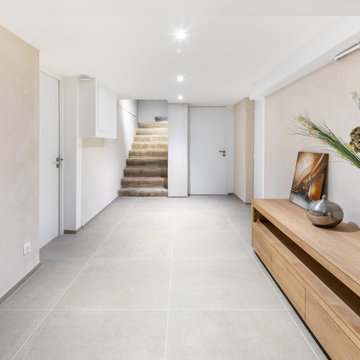
Un projet atypique avec l’aménagement de la cave de cette maison bourgeoise de la fin du XIXème.
Une transformation impressionnante pour laisser place à une belle cave à vin, ainsi qu’à une salle de cinéma, une buanderie et un hammam.
Pour ce chantier, nous avons répondu à plusieurs enjeux :
La mise en place d’un drain intérieur pour capter les remontées d’humidité
Le piquage des anciens enduits ciment et l’application d’un enduit perspirant à la chaux
Le décaissage de la pièce accueillant le hammam
L’aménagement menuisé de la cave à vin
De nouveaux espaces épurés et chaleureux qui viennent agrandir cette maison.
Si vous souhaitez redonner vie à certains espaces de votre habitation, EcoConfiance Rénovation vous accompagne de la conception de votre projet, à la réalisation des travaux, pour un suivi en toute sérénité.
Photos de Pierre Coussié
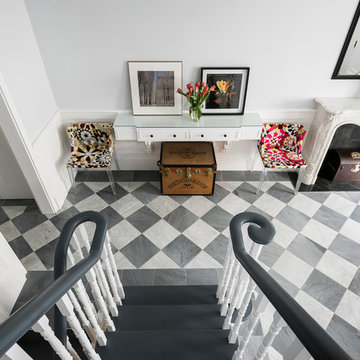
The vintage wooden chest, flanked by the duo of modern chairs are the eye-catcher of this room, hinting at the artistic nature of their owners.
ロンドンにある高級な広いモダンスタイルのおしゃれな廊下 (グレーの壁、セラミックタイルの床) の写真
ロンドンにある高級な広いモダンスタイルのおしゃれな廊下 (グレーの壁、セラミックタイルの床) の写真
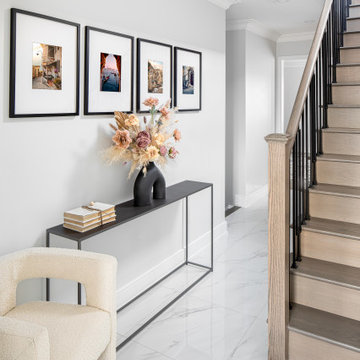
-Bright airy modern contemporary interior with wooden staircase and wooden chair
トロントにある高級な小さなモダンスタイルのおしゃれな廊下 (白い壁、セラミックタイルの床、白い床) の写真
トロントにある高級な小さなモダンスタイルのおしゃれな廊下 (白い壁、セラミックタイルの床、白い床) の写真
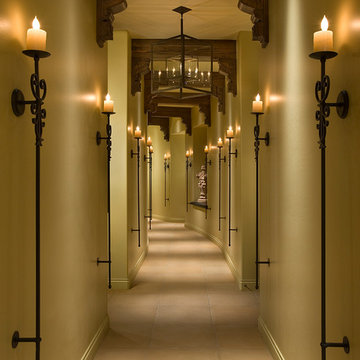
Dino Tonn Photography
フェニックスにあるラグジュアリーな巨大なモダンスタイルのおしゃれな廊下 (ベージュの壁、セラミックタイルの床) の写真
フェニックスにあるラグジュアリーな巨大なモダンスタイルのおしゃれな廊下 (ベージュの壁、セラミックタイルの床) の写真
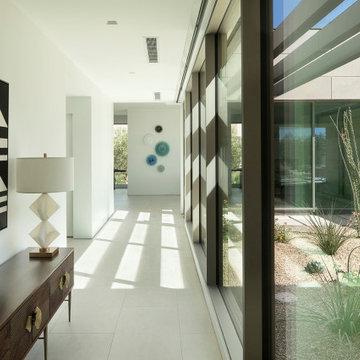
Stucco and small expanses of vertical siding accent stacked masonry construction which highlights the sense of rootedness emanating from the home. Solid, imposing walls are punctuated by small windows in a way that feels almost like the armament of a fortress. Juxtaposing this sense of density are substantial breaks of transparency provided by large-scale aluminum windows and doors. These aluminum glazing systems provide a sense of breath and airiness to the hulking mass. This ultra-modern desert home is an impressive feat of engineering, architectural design, and efficiency – especially considering the almost 23,000 square feet of living space.
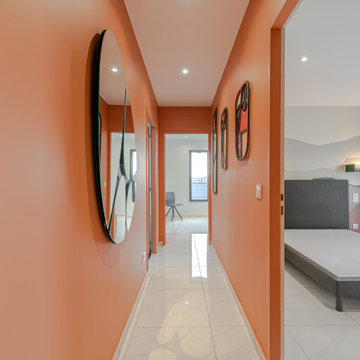
Ma mission a été d'apporter du charme et du confort à cette maison récemment construite.
Mon fil conducteur pour ce projet de décoration a été la proximité de la mer et l'écrin de verdure réalisé à l'extérieur.
Mon client a validé l'apport de jolis produits en complément des meubles existants.
Le mélange de couleurs de teintes douces créer une ambiance chaleureuse.
Un panoramique de style bibliothèque personnalise la décoration du passage entre la cuisine et le salon.
Tables de salon, tapis, luminaires, objet de décoration, plantes, tout a été pensé pour créer un véritable cocon dans cet espace ouvert sur la nature.
Des panoramiques décorent les chambres. Les couleurs douces s’allient de pièce en pièce. L’apport de luminaires amène un complément de décoration. Un miroir et de jolis tableaux personnalisent les espaces.
Aucune pièce n’a été oubliée, en passant par les toilettes avec son papier peint et par la salle de bain dont le plafond a été coloré pour la dynamiser.

Not just a cupboard, storage solutions with adjustable shelving and drawers. Made using Oak and Maple slats. We designed this to look like draped silk that would quiver as you walk past. Non intrusive furniture. Art with a functional purpose. Two ouside doors open out, the two internal doors on sliders.
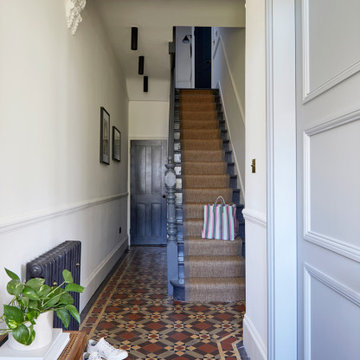
Original floor tiles brought back to life in the entranceway of this Edwardian terraced house in South West London. A newly created double-door opening welcomes you into the open plan ground floor space extending down to the garden.
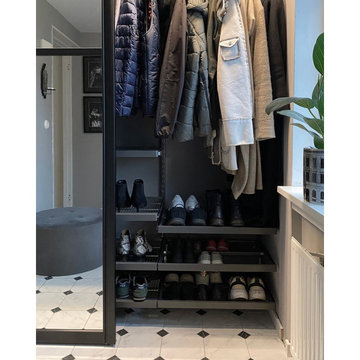
"We lived in the house long before it was built," says Ingrid and Vidar, who have just completed their newly built modern house. "We walked around the house and imagined everyday life there. Therefore, we also had a clear vision of what storage space we needed, and where the solutions should be placed. We came up early with the idea of making a large storage wall outside the bedrooms and bathroom."
The giant storage wall was to function as a storage room, linen closet and wardrobe for the children. And we do not exaggerate when we say that it is gigantic, because the wall is over 4 meters long and 3.5 meters high!
"This solution is absolutely ingenious! Everyone who comes to visit is a little jealous about this wall," says Ingrid.
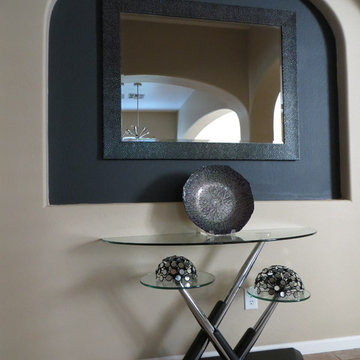
Streamline Interiors, LLC - I like a mirror near the entry and this mirror compliments the new design perfectly, as does the new console table and accessories.
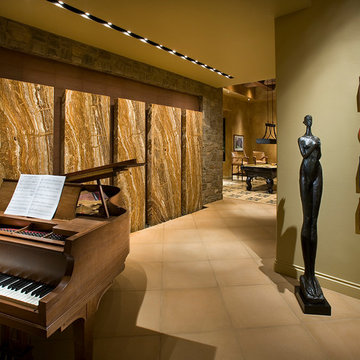
Dino Tonn Photography
フェニックスにあるラグジュアリーな中くらいなモダンスタイルのおしゃれな廊下 (ベージュの壁、セラミックタイルの床) の写真
フェニックスにあるラグジュアリーな中くらいなモダンスタイルのおしゃれな廊下 (ベージュの壁、セラミックタイルの床) の写真
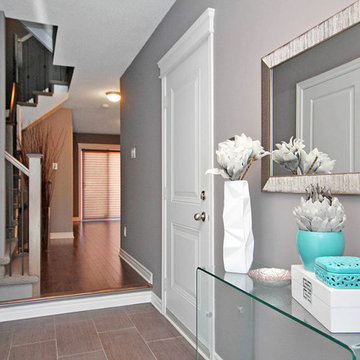
Modern front foyer with walls painted in Pittsburgh Paints.
オタワにあるモダンスタイルのおしゃれな廊下 (セラミックタイルの床、グレーの壁) の写真
オタワにあるモダンスタイルのおしゃれな廊下 (セラミックタイルの床、グレーの壁) の写真
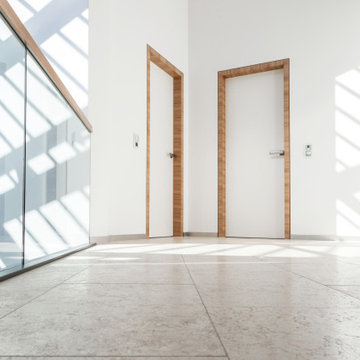
Flächenbündige Türzargen und -bekleidungen für die Zimmertüren
他の地域にあるラグジュアリーな広いモダンスタイルのおしゃれな廊下 (白い壁、セラミックタイルの床、白い床、クロスの天井、壁紙) の写真
他の地域にあるラグジュアリーな広いモダンスタイルのおしゃれな廊下 (白い壁、セラミックタイルの床、白い床、クロスの天井、壁紙) の写真
モダンスタイルの廊下 (竹フローリング、セラミックタイルの床) の写真
2
