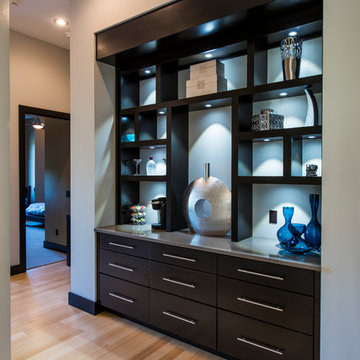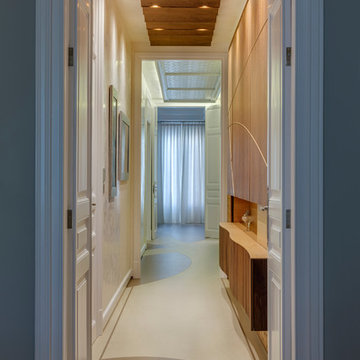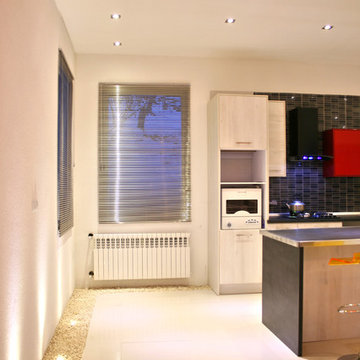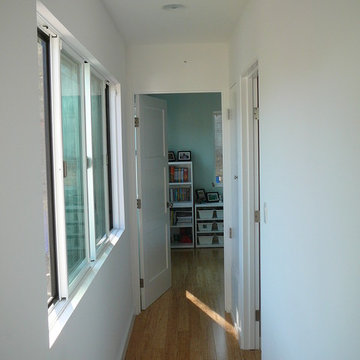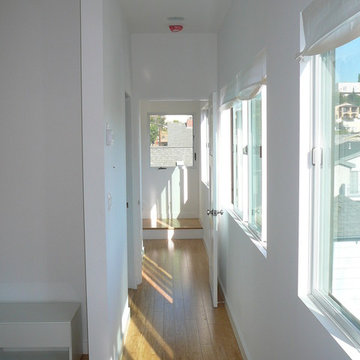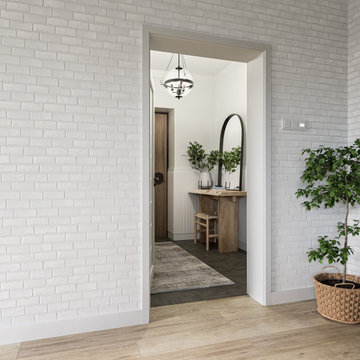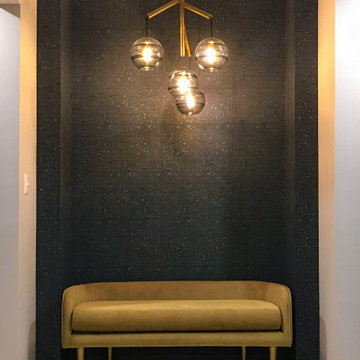小さなモダンスタイルの廊下 (竹フローリング、セラミックタイルの床) の写真
絞り込み:
資材コスト
並び替え:今日の人気順
写真 1〜20 枚目(全 82 枚)
1/5

The extensive floor-ceiling built-in shelving and cupboards for shoes and accessories in this area maximises the amount of storage space on the right. On the left a utility area has been built in and hidden away with tall sliding doors, for when not in use. This relatively small area has been planned to allow to maximum storage, to suit the clients and keep things neat and tidy.
See more of this project at https://absoluteprojectmanagement.com/portfolio/kiran-islington/
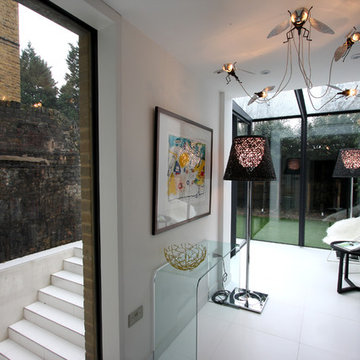
IQ Glass UK | Small Glass Box Extension in London
ロンドンにある小さなモダンスタイルのおしゃれな廊下 (白い壁、セラミックタイルの床) の写真
ロンドンにある小さなモダンスタイルのおしゃれな廊下 (白い壁、セラミックタイルの床) の写真

Photo Credits: Anna Stathaki
ロンドンにある高級な小さなモダンスタイルのおしゃれな廊下 (グレーの壁、セラミックタイルの床、白い床) の写真
ロンドンにある高級な小さなモダンスタイルのおしゃれな廊下 (グレーの壁、セラミックタイルの床、白い床) の写真
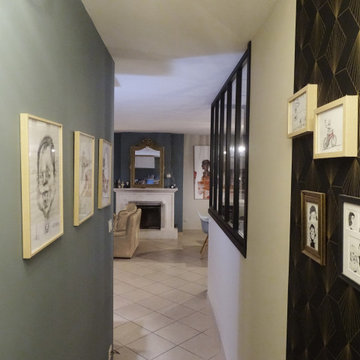
Pour "casser" ce long couloir:
Une peinture bleue qui se prolonge de l'entrée jusqu'au 1er tier du couloir, un lai de papier peint pour donner de la verticalité . Les dessins préférés des clients !
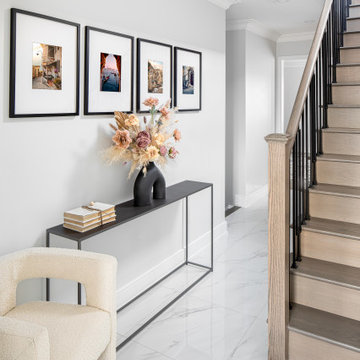
-Bright airy modern contemporary interior with wooden staircase and wooden chair
トロントにある高級な小さなモダンスタイルのおしゃれな廊下 (白い壁、セラミックタイルの床、白い床) の写真
トロントにある高級な小さなモダンスタイルのおしゃれな廊下 (白い壁、セラミックタイルの床、白い床) の写真
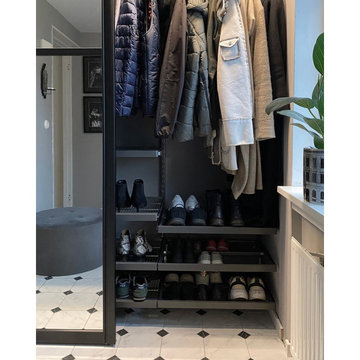
"We lived in the house long before it was built," says Ingrid and Vidar, who have just completed their newly built modern house. "We walked around the house and imagined everyday life there. Therefore, we also had a clear vision of what storage space we needed, and where the solutions should be placed. We came up early with the idea of making a large storage wall outside the bedrooms and bathroom."
The giant storage wall was to function as a storage room, linen closet and wardrobe for the children. And we do not exaggerate when we say that it is gigantic, because the wall is over 4 meters long and 3.5 meters high!
"This solution is absolutely ingenious! Everyone who comes to visit is a little jealous about this wall," says Ingrid.
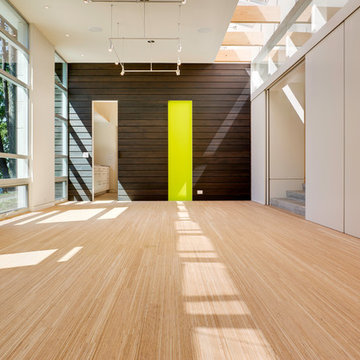
Photographer: Jay Goodrich
シアトルにある小さなモダンスタイルのおしゃれな廊下 (白い壁、竹フローリング) の写真
シアトルにある小さなモダンスタイルのおしゃれな廊下 (白い壁、竹フローリング) の写真
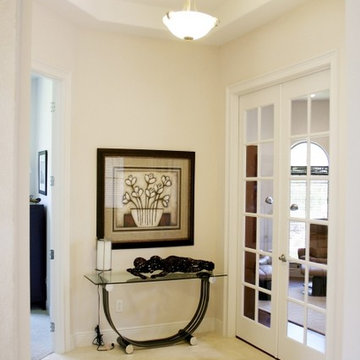
Hallway design and decor.
オーランドにあるお手頃価格の小さなモダンスタイルのおしゃれな廊下 (白い壁、セラミックタイルの床) の写真
オーランドにあるお手頃価格の小さなモダンスタイルのおしゃれな廊下 (白い壁、セラミックタイルの床) の写真
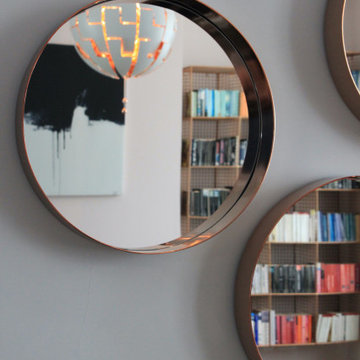
Mirrors creatively arranged in an otherwise dark hallway, to bounce light around.
ロンドンにあるお手頃価格の小さなモダンスタイルのおしゃれな廊下 (グレーの壁、セラミックタイルの床、グレーの床) の写真
ロンドンにあるお手頃価格の小さなモダンスタイルのおしゃれな廊下 (グレーの壁、セラミックタイルの床、グレーの床) の写真
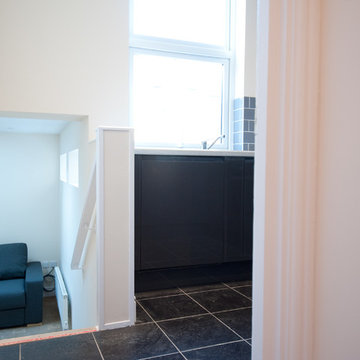
Battersea Builders were instructed to renovate, redesign and extend a split level flat above a commercial unit which had been derelict for some years.
We removed all of the internal structure, but kept the front and rear facade, with cosmetic improvements made to its appearance.
We completely rebuilt the structure to create two new split level apartments and carried out significant work to the commercial unit on the ground floor.
The first apartment was designed and built as split level and incorporated a new mansard loft. The other incorporated a new rear extension.
Both flats were designed with neutral colours for the floors and walls with a stylish modern grey and black open plan kitchen installed. The bathroom colour scheme was kept simple and classic with ceramic tiling and white goods.
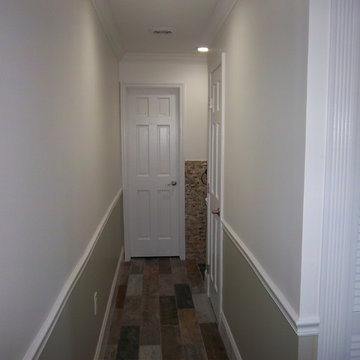
This is the hallway leading to 2 - 1/2 baths and a washing station. Check out the nice wall and floor tile designs, along with the crown and chair moldings.
Mark Holler [of Keter-Royale Restorations, LLC]
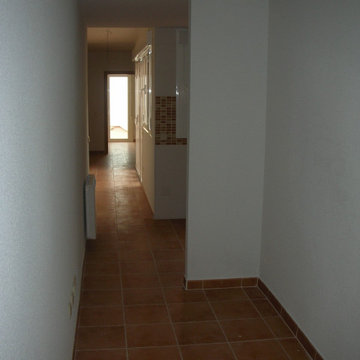
Suministro y colocación de solado en barro cocido hidrófugo, con junta de cemento hidrófugo, terminación en su color natural.
Guarnecido y enlucido de yeso, en paramentos horizontales y verticales.
Aplicación manual de dos manos de pintura al temple, color blanco, acabado mate, textura gotelé con gota fina, la primera mano diluida con un máximo de 40% de agua y la siguiente sin diluir; sobre paramento interior de yeso o escayola, vertical, de hasta 3 metros de altura. El precio incluye la protección de los elementos del entorno que puedan verse afectados durante los trabajos y la resolución de puntos singulares.
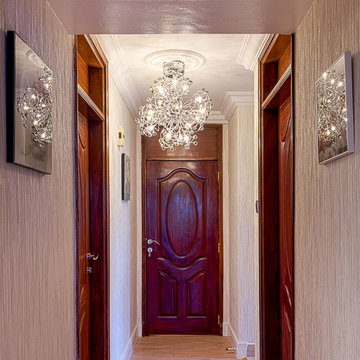
We put quite a lot of detail in otherwise neglected areas such as the hallways. In this piece for instance we replaced all the doors with rich, heavy mahogany doors of good quality. We put a chandelier in the corridor, used wallpaper on the walls and broke that with exquisite wall hangings. The ceiling also had decorative mouldings and cornices installed for that modern contemporary feel.
小さなモダンスタイルの廊下 (竹フローリング、セラミックタイルの床) の写真
1
