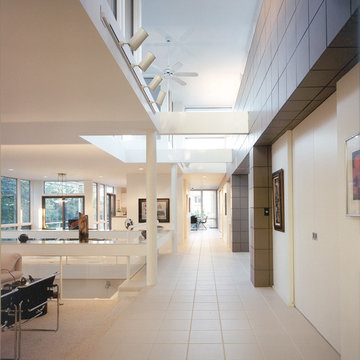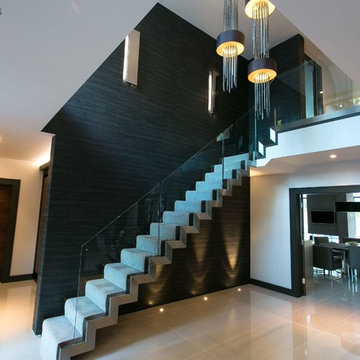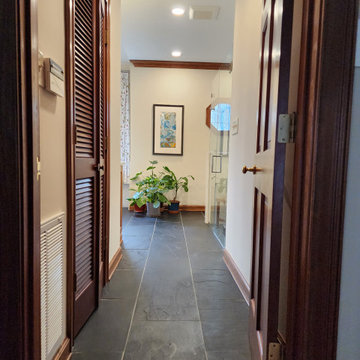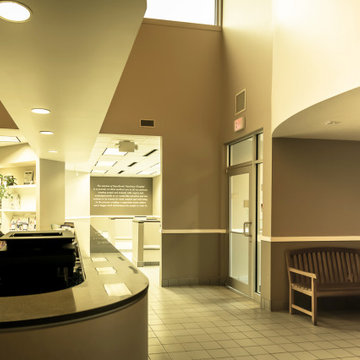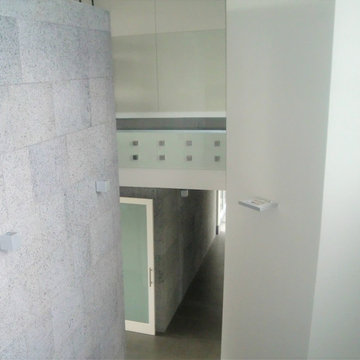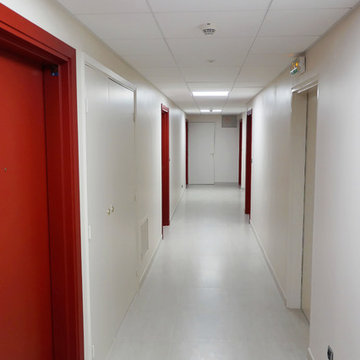巨大なモダンスタイルの廊下 (竹フローリング、セラミックタイルの床) の写真
絞り込み:
資材コスト
並び替え:今日の人気順
写真 1〜20 枚目(全 32 枚)
1/5
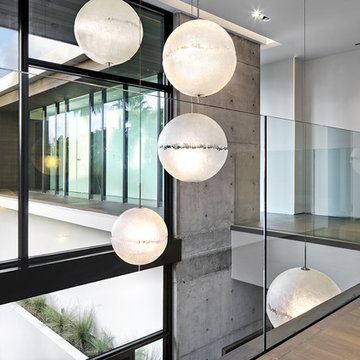
Photography © Claudio Manzoni
マイアミにあるラグジュアリーな巨大なモダンスタイルのおしゃれな廊下 (白い壁、竹フローリング、ベージュの床) の写真
マイアミにあるラグジュアリーな巨大なモダンスタイルのおしゃれな廊下 (白い壁、竹フローリング、ベージュの床) の写真
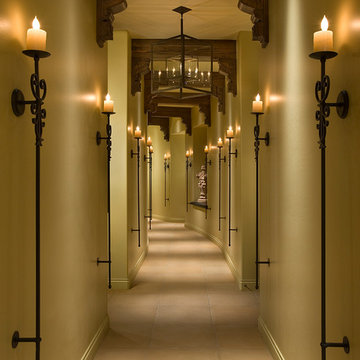
Dino Tonn Photography
フェニックスにあるラグジュアリーな巨大なモダンスタイルのおしゃれな廊下 (ベージュの壁、セラミックタイルの床) の写真
フェニックスにあるラグジュアリーな巨大なモダンスタイルのおしゃれな廊下 (ベージュの壁、セラミックタイルの床) の写真
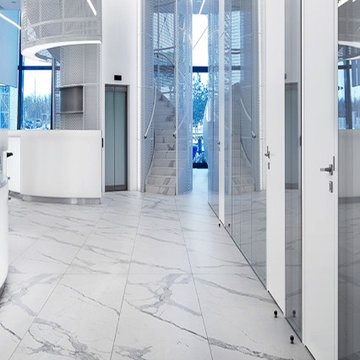
Statuario Altissimo expresses the natural elegance of a white marble effect on flooring and wall cladding through Laminam's technical efficiency. Inspired by one of the most well-known and prized Italian marbles, its colour base is pure white, criss-crossed with sinuously intertwining silver-coloured veins.
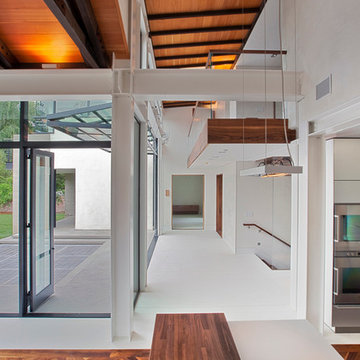
This project was the complete renovation of a 3,500 square foot home. Through a horizontal addition and extensive subterranean excavation, an additional 4,000 square feet were added to the residence.
Working to bring the beauty of the surrounding landscape into the home, large panels of glazing were used for much of the homes exterior, while an open floor plan compliments the space creating a bright and natural feel within the home.
The staircase that became a center piece of the home’s interior uses cantilever wood treads, glass guardrails and walls with open risers to maintain key lines of sight through the home. Steel columns and exposed black trusses provide an enriching contrast to the rich wood tones in the ceiling.
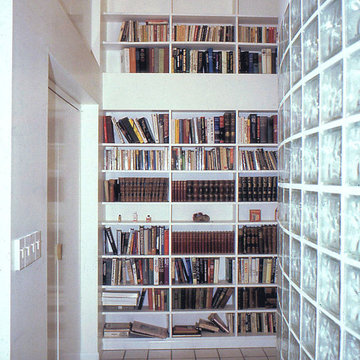
The study is thus the head of the space. It's glowing glass block facade is an integral window. Display niches on either side invite progression down the hallway. At the end of the hallway separating the den from the kitchen is a library. Spanning floor to ceiling, it provides as a wonderful focal point.
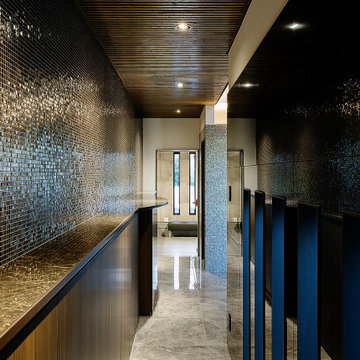
廊下のカラースキームは床面を除いて全体的にダーク系としました。高級感を演出するtためですが、玄関ホールの明るさとは対照的な空間となりました。リビングルームへ向かう廊下の反対側にはトレーニングルームが有ります。
神戸にあるラグジュアリーな巨大なモダンスタイルのおしゃれな廊下 (黒い壁、セラミックタイルの床、グレーの床、格子天井、黒い天井) の写真
神戸にあるラグジュアリーな巨大なモダンスタイルのおしゃれな廊下 (黒い壁、セラミックタイルの床、グレーの床、格子天井、黒い天井) の写真
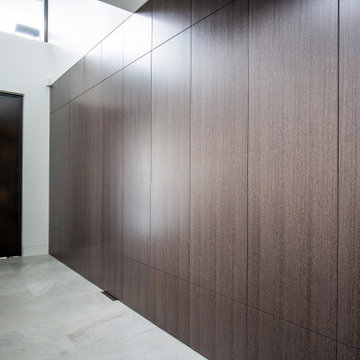
Entry joinery with enclosed storage cabinets and pivot door that leads to a hidden library
ラグジュアリーな巨大なモダンスタイルのおしゃれな廊下 (セラミックタイルの床、グレーの床) の写真
ラグジュアリーな巨大なモダンスタイルのおしゃれな廊下 (セラミックタイルの床、グレーの床) の写真
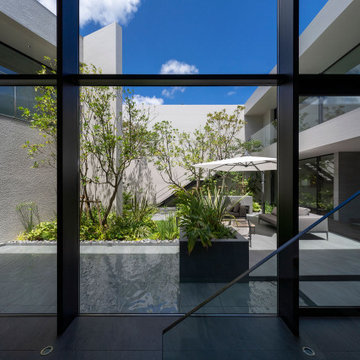
© photo Yasunori Shimomura
他の地域にあるラグジュアリーな巨大なモダンスタイルのおしゃれな廊下 (セラミックタイルの床、グレーの床、板張り天井) の写真
他の地域にあるラグジュアリーな巨大なモダンスタイルのおしゃれな廊下 (セラミックタイルの床、グレーの床、板張り天井) の写真
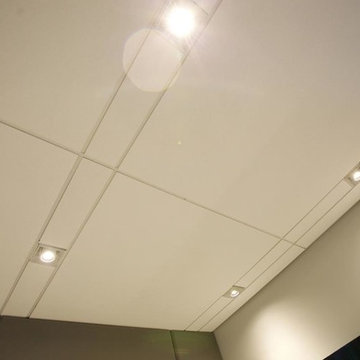
This 2012 project depicts the complete Lighting Design Package which includes (i) a Lighting Theme that complements the architectural design; (b) a lighting design that provides adequate lighting to various areas of the project - while still reducing the energy cost by 66% (+/) if conventional lighting was used, and, (c) the use of effective LED Lighting and other Energy Saving Systems. (photograph captured by Norman Allen)
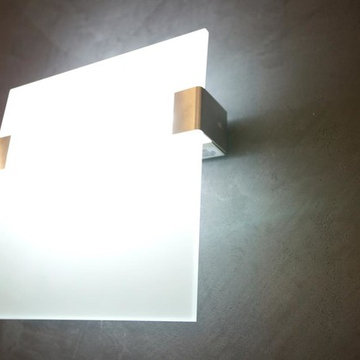
This 2012 project depicts the complete Lighting Design Package which includes (i) a Lighting Theme that complements the architectural design; (b) a lighting design that provides adequate lighting to various areas of the project - while still reducing the energy cost by 66% (+/) if conventional lighting was used, and, (c) the use of effective LED Lighting and other Energy Saving Systems. (photograph captured by Norman Allen)
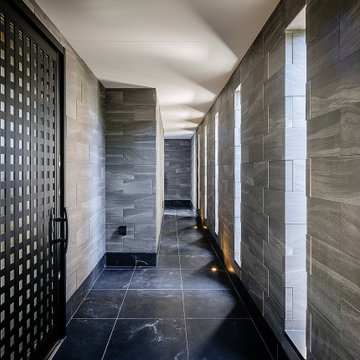
アプローチとポーチは長い廊下のような空間で屋根が付いているので雨の日も濡れることは有りません。道路側にある外壁には郵便受と宅配ボックスがビルトインされているので室内着のまま雨に濡れずに郵便物や配達物を回収することが出来ます。家相的に建物中央部に玄関があることが望ましく結果、長いアプローチとポーチが生まれ、広大な敷地ゆえ建蔽率にゆとりが有ったので屋根付きとしました。床に埋め込まれたフットライトによって夜は雰囲気の有る空間に変貌します。
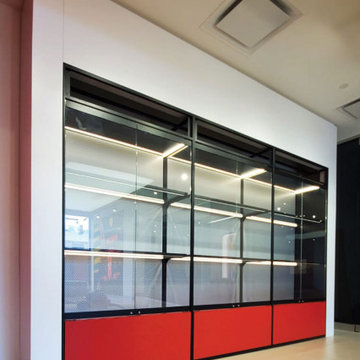
Custom display cabinet for downtown Toronto Ferrari showroom.
トロントにある巨大なモダンスタイルのおしゃれな廊下 (グレーの壁、セラミックタイルの床、ベージュの床、塗装板張りの天井) の写真
トロントにある巨大なモダンスタイルのおしゃれな廊下 (グレーの壁、セラミックタイルの床、ベージュの床、塗装板張りの天井) の写真
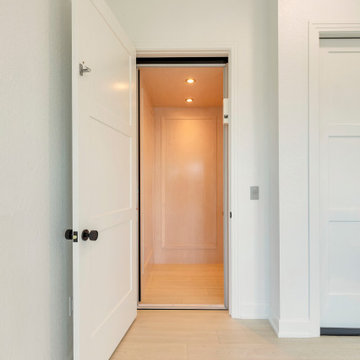
Welcome to our project in Clearwater, FL, where luxury meets coastal charm! In the heart of the vibrant 33756 area, we're crafting custom homes and breathtaking home additions. With meticulous attention to detail and expert general contracting, we're transforming spaces with stunning concrete flooring and elegant ceiling lights. Embrace the beauty of the outdoors with sleek glass doors and windows, framed by lush green grass and stylish grill fences. Inside, discover a world of interior ideas, from modern white walls to curated plants and chic window blinds and shutters. Let us guide you through the journey of remodeling and bring your remodeling ideas to life in the dynamic city of Tampa. Welcome to a space where every detail reflects your unique style and vision.
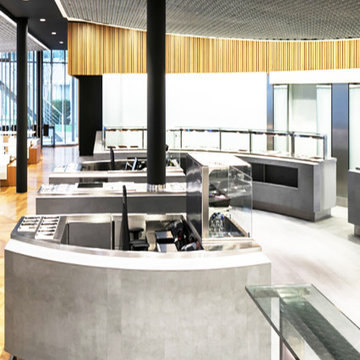
Calce Tortora is an ever trendy colour from the Calce catalogue by Laminam. Neutral colours are becoming increasingly popular for interior design as they are ideal for a wide range of combinations, from fabrics to furniture design. The effect of Calce Tortora will be that of a freshly-plastered wall, ready to satisfy every design requirement. This is the mission of Calce, a range that conveys the pleasure of essentiality, without renouncing grace and style.
巨大なモダンスタイルの廊下 (竹フローリング、セラミックタイルの床) の写真
1
