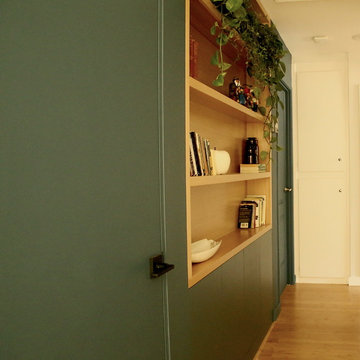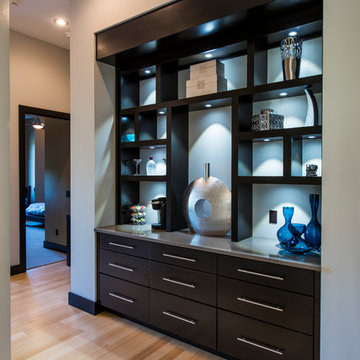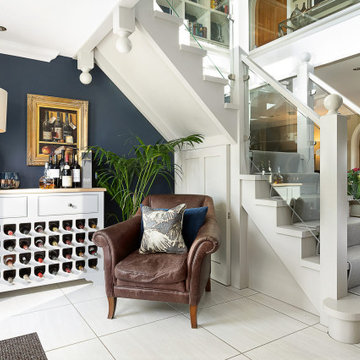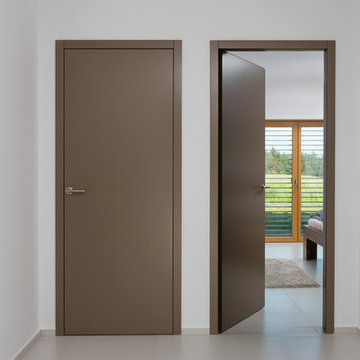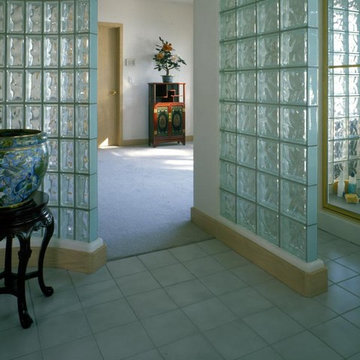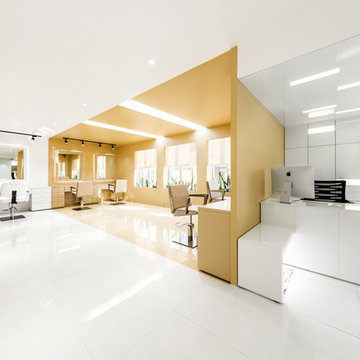モダンスタイルの廊下 (竹フローリング、セラミックタイルの床) の写真
絞り込み:
資材コスト
並び替え:今日の人気順
写真 41〜60 枚目(全 515 枚)
1/4
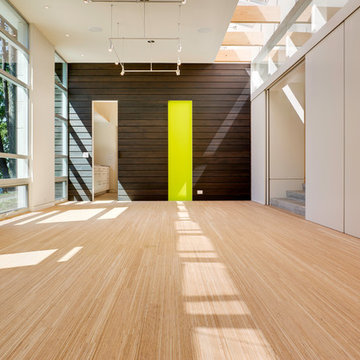
Photographer: Jay Goodrich
シアトルにある小さなモダンスタイルのおしゃれな廊下 (白い壁、竹フローリング) の写真
シアトルにある小さなモダンスタイルのおしゃれな廊下 (白い壁、竹フローリング) の写真
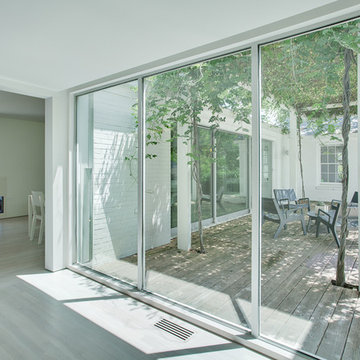
Zac Seewald - Photographer of Architecture and Design
オースティンにある中くらいなモダンスタイルのおしゃれな廊下 (白い壁、竹フローリング) の写真
オースティンにある中くらいなモダンスタイルのおしゃれな廊下 (白い壁、竹フローリング) の写真
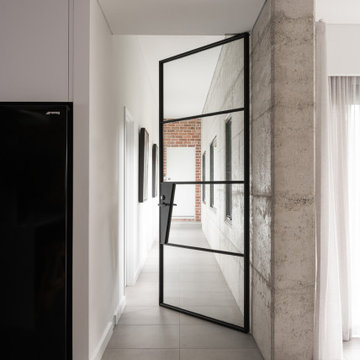
Major Renovation and Reuse Theme to existing residence
Architect: X-Space Architects
パースにある高級なモダンスタイルのおしゃれな廊下 (セラミックタイルの床、グレーの床) の写真
パースにある高級なモダンスタイルのおしゃれな廊下 (セラミックタイルの床、グレーの床) の写真
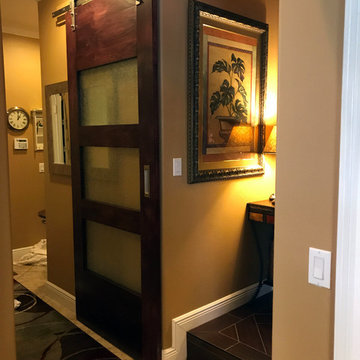
We custom built this Sliding Barn Door to David's exact size that he needed for his hallway. We matched his Kitchen Cabinet colors and finished the door with a handsome Stainless Steel Barn Door Track and recess handle.
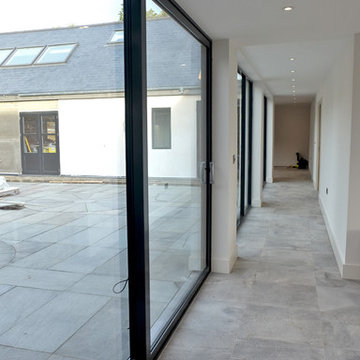
Hallway of a new build house in Northumberland.
White walls with grey floor and lots of glazing to flood the space with natural light.
他の地域にある中くらいなモダンスタイルのおしゃれな廊下 (白い壁、セラミックタイルの床、グレーの床) の写真
他の地域にある中くらいなモダンスタイルのおしゃれな廊下 (白い壁、セラミックタイルの床、グレーの床) の写真
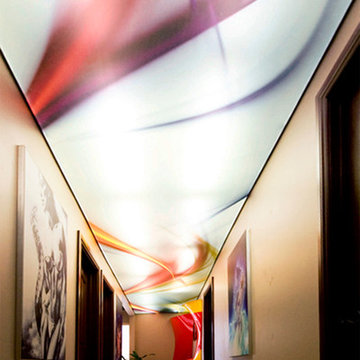
Translucent stretch ceiling can make an unusual light diffuser because it can stretch across very large areas seamlessly. Add digital printing technology, and with Laqfoil, you can create truly amazing backlit ceiling art!
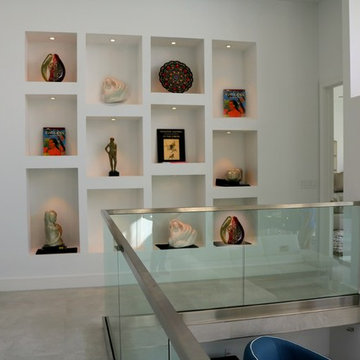
Tara Dawn Photography
他の地域にある高級な広いモダンスタイルのおしゃれな廊下 (白い壁、セラミックタイルの床、ベージュの床) の写真
他の地域にある高級な広いモダンスタイルのおしゃれな廊下 (白い壁、セラミックタイルの床、ベージュの床) の写真
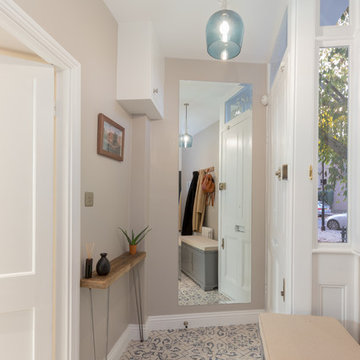
This feature floor tile with a muted blue pattern adds a touch of fun to the space without being too overwhelming. The coolness of the blue pairs nicely with the warmth of the wall paint, with a blue accent seen again in the pendant light. A slim hallway table adds some personal touches to the space, with the wall mirror adding a sense of extra space.
See more of this project at https://absoluteprojectmanagement.com/portfolio/kiran-islington/
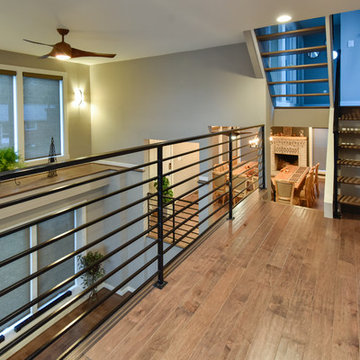
Felicia Evans Photography
ワシントンD.C.にあるお手頃価格の中くらいなモダンスタイルのおしゃれな廊下 (グレーの壁、竹フローリング) の写真
ワシントンD.C.にあるお手頃価格の中くらいなモダンスタイルのおしゃれな廊下 (グレーの壁、竹フローリング) の写真
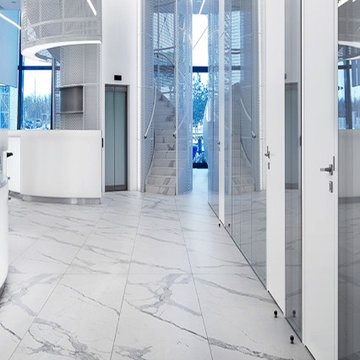
Statuario Altissimo expresses the natural elegance of a white marble effect on flooring and wall cladding through Laminam's technical efficiency. Inspired by one of the most well-known and prized Italian marbles, its colour base is pure white, criss-crossed with sinuously intertwining silver-coloured veins.
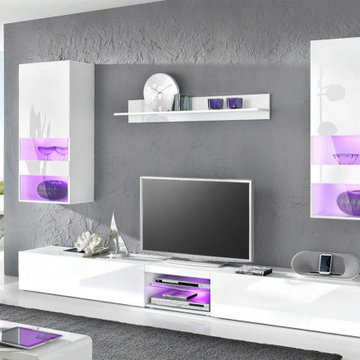
TV Stand Size Guide- Searching through an array of TV stand sizes doesn’t have to feel tricky. These tips make it easy to set up the perfect entertainment center, so that you can sit back, relax and enjoy the show – no matter what screen it’s playing on!
Step 1: Find the Actual Width of a TV
Step 2: Find the TV Stand Height
Step 3: Find the TV Stand Width
Expert Tip: The recommended TV viewing distance is about double your screen size. For example, if you have a 54-inch TV, place the TV and stand at least 108 inches from the viewing area.
Please note that because the size of the frame around the TV screen varies from manufacturer to manufacturer, the above chart is meant to be taken only as a general recommendation and not a strict guideline. Always use sound judgment when arranging TVs, TV stands and other heavy furniture items!
.
.
.
For more information and prices please call on:
Tel: +971 4 343 53 95
Interior Design / Sales Consultant:
Fathima: +971 56 938 23 63S
Soufiya: +971556327760
Retail Sales:
Haytham: +971 52 645 71 54
or Email us on info@ambiancefurnitures.com
Our Timings are:
Weekdays 09.30 AM to 9.00 PM
Fridays: 4.00 PM to 9.00 PM
Our Address: Umm Hurair Street, Karama
Dubai, UAE.
#2020 #ambiance #furniture #architecture #interiors #furnishings #sofa #home #decor #dubai #dubaifurniture #dubaifurniturecompany #creative #design #leathersofa #vintage #coffeetable #homedecor #vibes #aesthetic #mydubai #classic #classicfurniture #classicdesign #classicinteriors
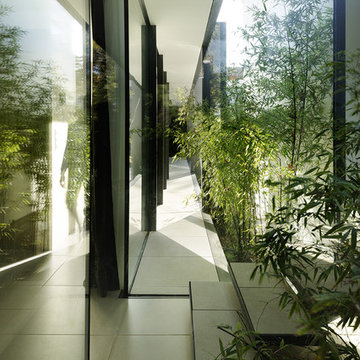
Marie-Caroline Lucat
モンペリエにある高級な中くらいなモダンスタイルのおしゃれな廊下 (白い壁、セラミックタイルの床、ベージュの床) の写真
モンペリエにある高級な中くらいなモダンスタイルのおしゃれな廊下 (白い壁、セラミックタイルの床、ベージュの床) の写真
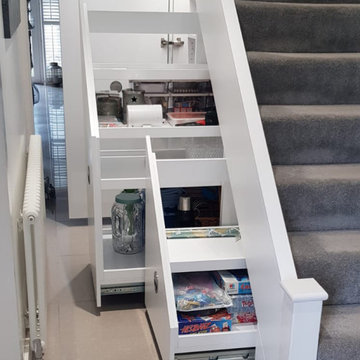
Under stairs storage solutions by Avar Furniture
Designed for general storage.
2x pull out drawers and hinged doors on tallest section.
LED light in cupboard.
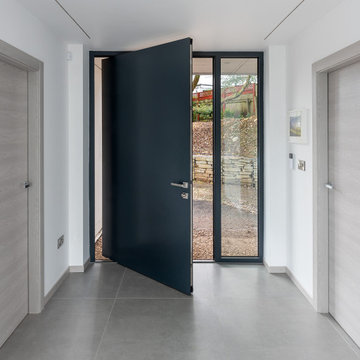
The house was designed in an 'upside-down' arrangement, with kitchen, dining, living and the master bedroom at first floor to maximise views and light. Bedrooms, gym, home office and TV room are all located at ground floor in a u-shaped arrangement that frame a central courtyard. The front entrance leads into the main access spine of the home, which borders the glazed courtyard. A bright yellow steel and timber staircase leads directly up into the main living area, with a large roof light above that pours light into the hall. The interior decor is bright and modern, with key areas in the palette of whites and greys picked out in luminescent neon lighting and colours.
モダンスタイルの廊下 (竹フローリング、セラミックタイルの床) の写真
3
