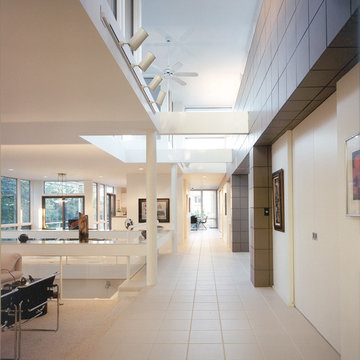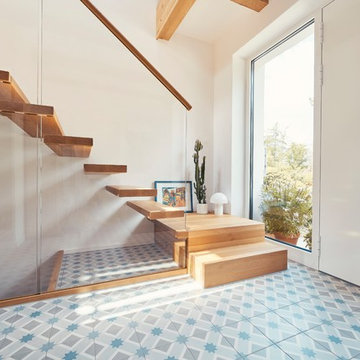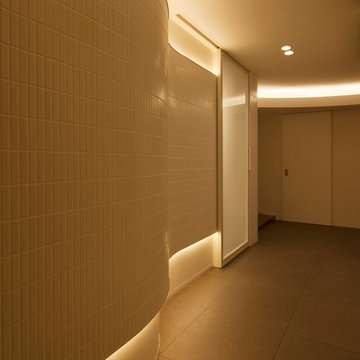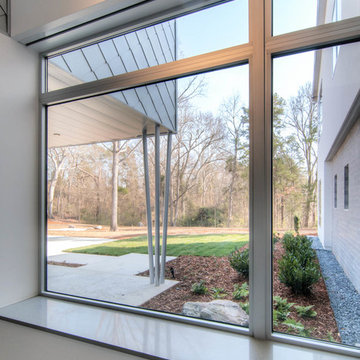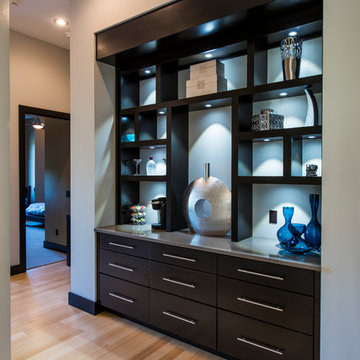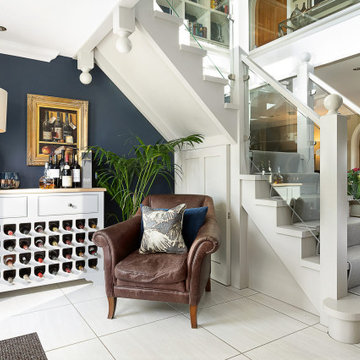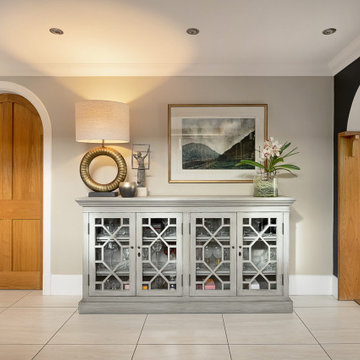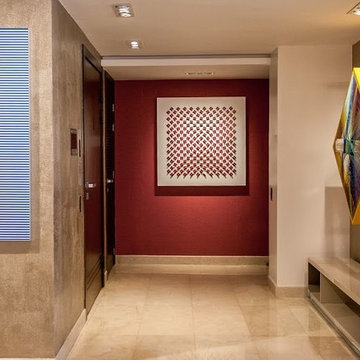高級なモダンスタイルの廊下 (竹フローリング、セラミックタイルの床) の写真
絞り込み:
資材コスト
並び替え:今日の人気順
写真 1〜20 枚目(全 129 枚)
1/5

The house was designed in an 'upside-down' arrangement, with kitchen, dining, living and the master bedroom at first floor to maximise views and light. Bedrooms, gym, home office and TV room are all located at ground floor in a u-shaped arrangement that frame a central courtyard. The front entrance leads into the main access spine of the home, which borders the glazed courtyard. A bright yellow steel and timber staircase leads directly up into the main living area, with a large roof light above that pours light into the hall. The interior decor is bright and modern, with key areas in the palette of whites and greys picked out in luminescent neon lighting and colours.

The extensive floor-ceiling built-in shelving and cupboards for shoes and accessories in this area maximises the amount of storage space on the right. On the left a utility area has been built in and hidden away with tall sliding doors, for when not in use. This relatively small area has been planned to allow to maximum storage, to suit the clients and keep things neat and tidy.
See more of this project at https://absoluteprojectmanagement.com/portfolio/kiran-islington/

Photo Credits: Anna Stathaki
ロンドンにある高級な小さなモダンスタイルのおしゃれな廊下 (グレーの壁、セラミックタイルの床、白い床) の写真
ロンドンにある高級な小さなモダンスタイルのおしゃれな廊下 (グレーの壁、セラミックタイルの床、白い床) の写真
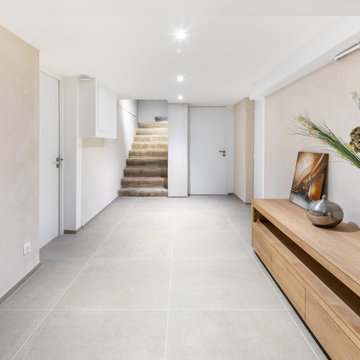
Un projet atypique avec l’aménagement de la cave de cette maison bourgeoise de la fin du XIXème.
Une transformation impressionnante pour laisser place à une belle cave à vin, ainsi qu’à une salle de cinéma, une buanderie et un hammam.
Pour ce chantier, nous avons répondu à plusieurs enjeux :
La mise en place d’un drain intérieur pour capter les remontées d’humidité
Le piquage des anciens enduits ciment et l’application d’un enduit perspirant à la chaux
Le décaissage de la pièce accueillant le hammam
L’aménagement menuisé de la cave à vin
De nouveaux espaces épurés et chaleureux qui viennent agrandir cette maison.
Si vous souhaitez redonner vie à certains espaces de votre habitation, EcoConfiance Rénovation vous accompagne de la conception de votre projet, à la réalisation des travaux, pour un suivi en toute sérénité.
Photos de Pierre Coussié
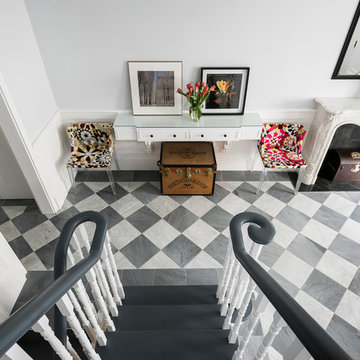
The vintage wooden chest, flanked by the duo of modern chairs are the eye-catcher of this room, hinting at the artistic nature of their owners.
ロンドンにある高級な広いモダンスタイルのおしゃれな廊下 (グレーの壁、セラミックタイルの床) の写真
ロンドンにある高級な広いモダンスタイルのおしゃれな廊下 (グレーの壁、セラミックタイルの床) の写真
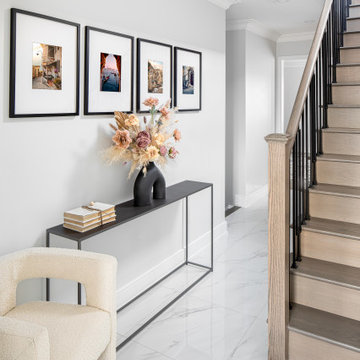
-Bright airy modern contemporary interior with wooden staircase and wooden chair
トロントにある高級な小さなモダンスタイルのおしゃれな廊下 (白い壁、セラミックタイルの床、白い床) の写真
トロントにある高級な小さなモダンスタイルのおしゃれな廊下 (白い壁、セラミックタイルの床、白い床) の写真
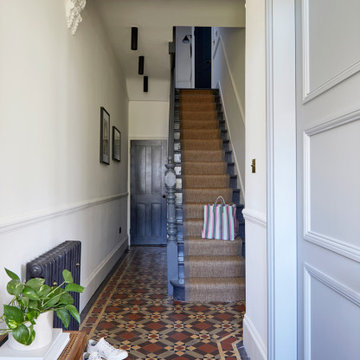
Original floor tiles brought back to life in the entranceway of this Edwardian terraced house in South West London. A newly created double-door opening welcomes you into the open plan ground floor space extending down to the garden.
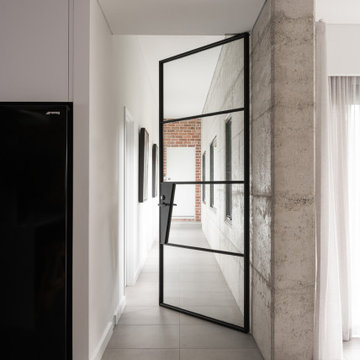
Major Renovation and Reuse Theme to existing residence
Architect: X-Space Architects
パースにある高級なモダンスタイルのおしゃれな廊下 (セラミックタイルの床、グレーの床) の写真
パースにある高級なモダンスタイルのおしゃれな廊下 (セラミックタイルの床、グレーの床) の写真
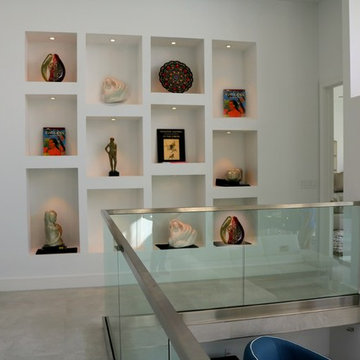
Tara Dawn Photography
他の地域にある高級な広いモダンスタイルのおしゃれな廊下 (白い壁、セラミックタイルの床、ベージュの床) の写真
他の地域にある高級な広いモダンスタイルのおしゃれな廊下 (白い壁、セラミックタイルの床、ベージュの床) の写真
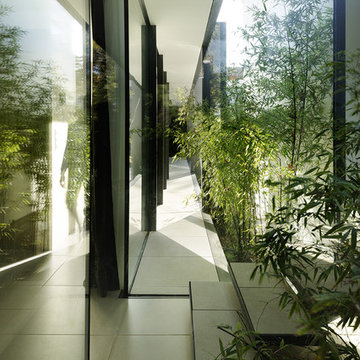
Marie-Caroline Lucat
モンペリエにある高級な中くらいなモダンスタイルのおしゃれな廊下 (白い壁、セラミックタイルの床、ベージュの床) の写真
モンペリエにある高級な中くらいなモダンスタイルのおしゃれな廊下 (白い壁、セラミックタイルの床、ベージュの床) の写真
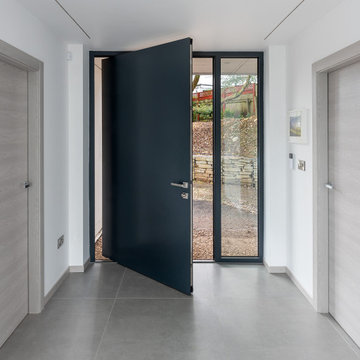
The house was designed in an 'upside-down' arrangement, with kitchen, dining, living and the master bedroom at first floor to maximise views and light. Bedrooms, gym, home office and TV room are all located at ground floor in a u-shaped arrangement that frame a central courtyard. The front entrance leads into the main access spine of the home, which borders the glazed courtyard. A bright yellow steel and timber staircase leads directly up into the main living area, with a large roof light above that pours light into the hall. The interior decor is bright and modern, with key areas in the palette of whites and greys picked out in luminescent neon lighting and colours.
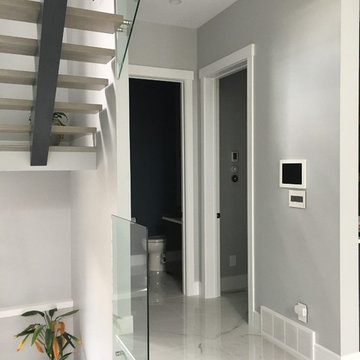
The walkway on the main floor of the house connecting the entry, kitchen, upstairs and basement, as well as the bathroom and the mudroom (pictured).
エドモントンにある高級な広いモダンスタイルのおしゃれな廊下 (グレーの壁、セラミックタイルの床、白い床) の写真
エドモントンにある高級な広いモダンスタイルのおしゃれな廊下 (グレーの壁、セラミックタイルの床、白い床) の写真
高級なモダンスタイルの廊下 (竹フローリング、セラミックタイルの床) の写真
1
