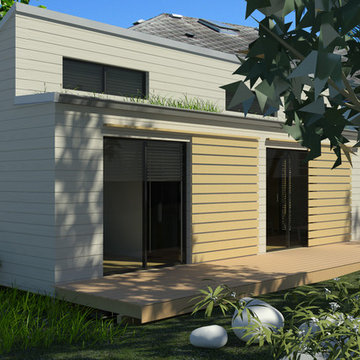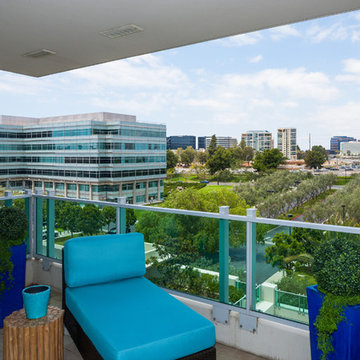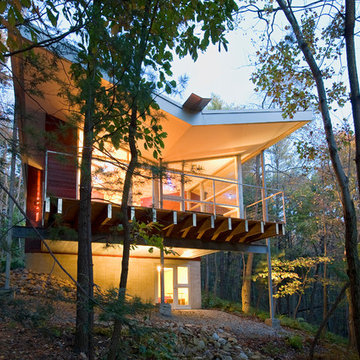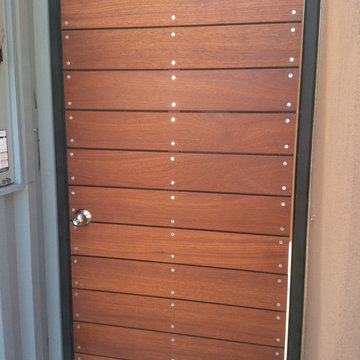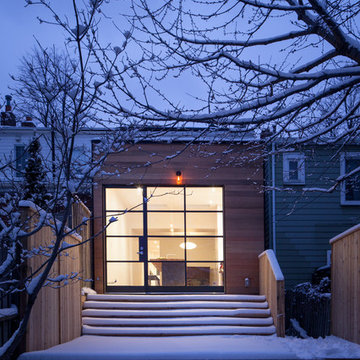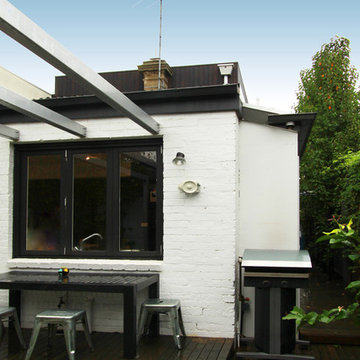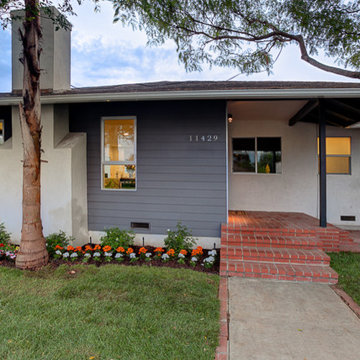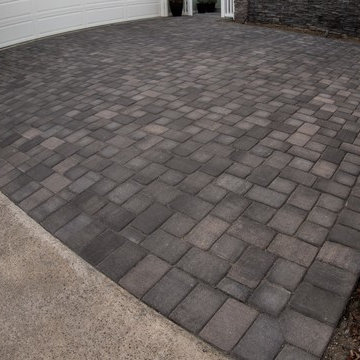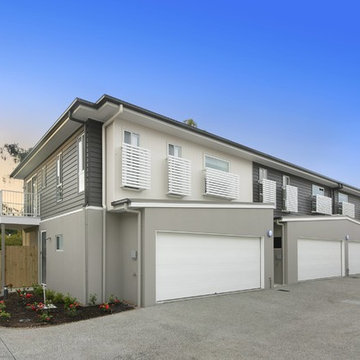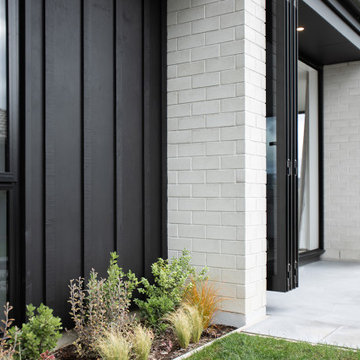小さなモダンスタイルの家の外観の写真
絞り込み:
資材コスト
並び替え:今日の人気順
写真 1981〜2000 枚目(全 3,879 枚)
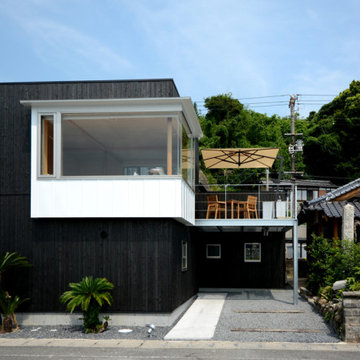
漁村の集落の外壁は焼杉の壁が多く使用されているため、回りの環境にあわせて、外壁には炭付の焼杉をしようして、現代のモダンな建築をめざした。
他の地域にある小さなモダンスタイルのおしゃれな家の外観 (縦張り) の写真
他の地域にある小さなモダンスタイルのおしゃれな家の外観 (縦張り) の写真

外観。道路に面するのは以前からお母様が営んでいる床屋さん。
店舗のある狭い路地からも空が見えるように道路側の高さを抑え、親しみやすい店構えとしました。
(写真:西川公朗)
東京23区にある高級な小さなモダンスタイルのおしゃれな家の外観の写真
東京23区にある高級な小さなモダンスタイルのおしゃれな家の外観の写真
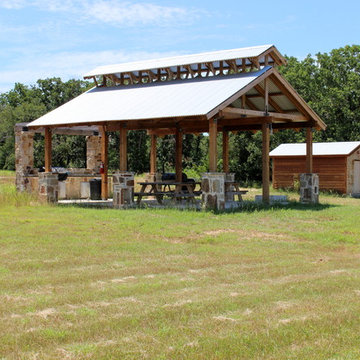
Open grasslands setting overlook a private lake.
ダラスにある高級な小さなモダンスタイルのおしゃれな家の外観 (混合材サイディング) の写真
ダラスにある高級な小さなモダンスタイルのおしゃれな家の外観 (混合材サイディング) の写真
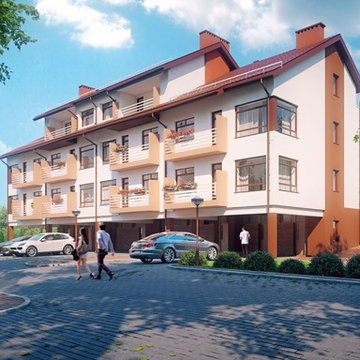
3dvisdesign visualization
Modern townhouses are currently under construction. Elite Town Homes l in the cozy park area . Only via rchitectural drawings is hard to evaluate the appearance of the building entirety, they provide only a general, a planar representation. Architectural visualization for advertising promotion of home sales to completion.
name: Architectural rendering / Modern Townhouses
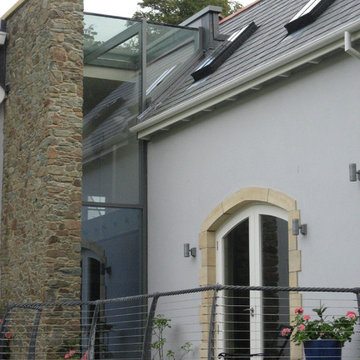
To join 2 parts of a holiday cottage redevelopment in Devon, a full height glass link over the new stairway was needed. The geometry was awkward and the structure needed to be minimal. It also needed to be warm and stormproof. Careful surveying of the site and 3-D in-house modelling of the house and glazing enabled the structure to be factory made and installed by crane. Custom-made parapet coping completed this part of the work.
©Alan Hone Associates
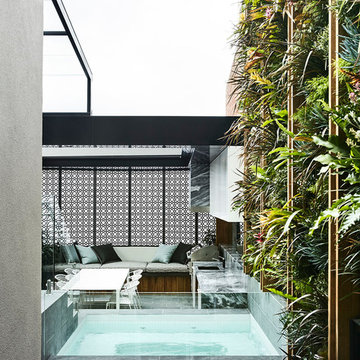
Photography: Sharyn Cairns
メルボルンにある高級な小さなモダンスタイルのおしゃれな家の外観 (石材サイディング、タウンハウス) の写真
メルボルンにある高級な小さなモダンスタイルのおしゃれな家の外観 (石材サイディング、タウンハウス) の写真
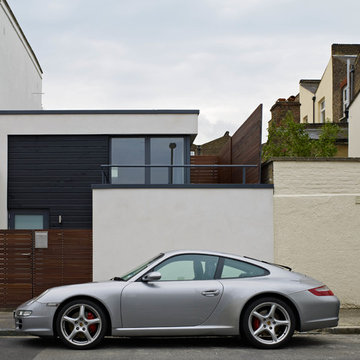
This property in South East London was once a derelict garage. By going underground RDA managed to create a 2/3 bedroom house. The client has achieved a narrow, modern, yet comfortable, light filled house. RDA were involved in the interior, spacial and architectural design from start to finish. The house is made from concrete and uses courtyards and terraces to provide each space with an outdoor element.
Photo by Tim Soar
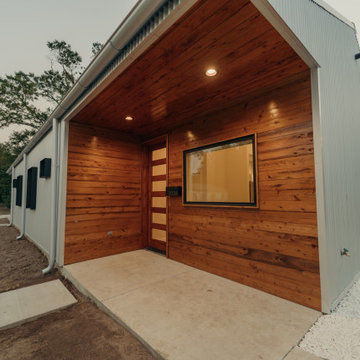
Entry of the "Primordial House", a modern duplex by DVW
ニューオリンズにあるお手頃価格の小さなモダンスタイルのおしゃれな家の外観 (デュープレックス) の写真
ニューオリンズにあるお手頃価格の小さなモダンスタイルのおしゃれな家の外観 (デュープレックス) の写真
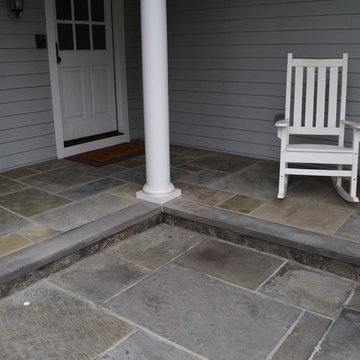
Building a Dream Backyard
When this homeowner started the design process of a new backyard, Braen Supply was immediately there to supply all the stone materials. The home was part of a new development, so the challenge was to make the home stand out while still addressing specific areas of the existing backyard, such as the steep grade.
Working With the Experts
Taking the steep grade into consideration, moss rock boulders were selected to create stairs down to the lower area of the backyard where the fire pit sits. The grade of the backyard also allowed for the infinity pool, full color bluestone pattern was selected as the veneer for the back wall of the infinity pool.
Braen Supply chose Tennessee gray and bluestone to create a seamless transition from the front of the house to the back of the house. Although they are two different stones, they work nicely together to complete the overall design and tone of the home. It all came together and made the perfect backyard.
Materials Used:
Belgium Blocks
Full Color Bluestone Pattern
Bluestone Caps
Tennessee Gray Irregular
Moss Rock Boulders
Full Color Bluestone Irregular
Kearney Stone Steps
Granite Mosaic Veneer
Completed Areas:
Front Walkway & Porch
Driveway Edging
Backyard Walkways
Pool Patio & Coping
Pool Water Features
Fireplace Hearth & Mantal
Wading Pool
Raised Hot Tub
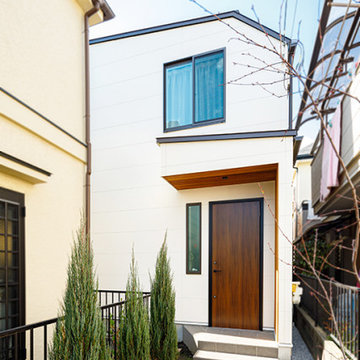
旗竿地に建てられたMさんの住まい。エリア優先でリガードと相談しながら見つけた土地です。「奇をてらったデザインは嫌だった」というMさんのご要望を踏まえ、板材の軒天を設けたシンプルながらスタイリッシュなデザインを提案しました。
東京都下にあるお手頃価格の小さなモダンスタイルのおしゃれな家の外観 (混合材サイディング) の写真
東京都下にあるお手頃価格の小さなモダンスタイルのおしゃれな家の外観 (混合材サイディング) の写真
小さなモダンスタイルの家の外観の写真
100
