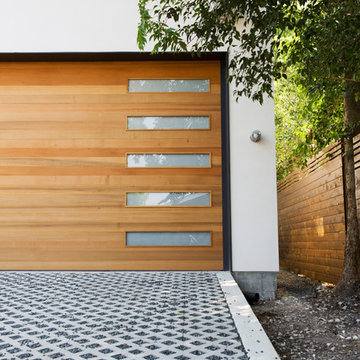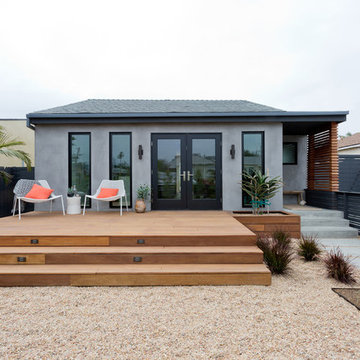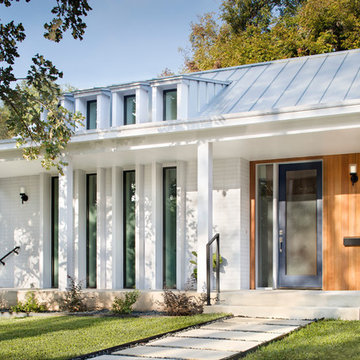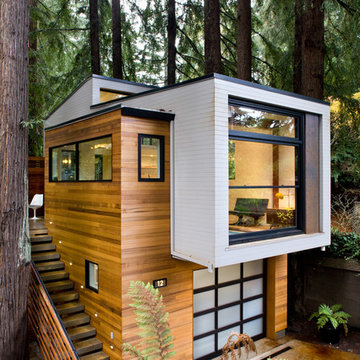小さなモダンスタイルの一戸建ての家の写真
並び替え:今日の人気順
写真 1〜20 枚目(全 1,860 枚)

The client’s request was quite common - a typical 2800 sf builder home with 3 bedrooms, 2 baths, living space, and den. However, their desire was for this to be “anything but common.” The result is an innovative update on the production home for the modern era, and serves as a direct counterpoint to the neighborhood and its more conventional suburban housing stock, which focus views to the backyard and seeks to nullify the unique qualities and challenges of topography and the natural environment.
The Terraced House cautiously steps down the site’s steep topography, resulting in a more nuanced approach to site development than cutting and filling that is so common in the builder homes of the area. The compact house opens up in very focused views that capture the natural wooded setting, while masking the sounds and views of the directly adjacent roadway. The main living spaces face this major roadway, effectively flipping the typical orientation of a suburban home, and the main entrance pulls visitors up to the second floor and halfway through the site, providing a sense of procession and privacy absent in the typical suburban home.
Clad in a custom rain screen that reflects the wood of the surrounding landscape - while providing a glimpse into the interior tones that are used. The stepping “wood boxes” rest on a series of concrete walls that organize the site, retain the earth, and - in conjunction with the wood veneer panels - provide a subtle organic texture to the composition.
The interior spaces wrap around an interior knuckle that houses public zones and vertical circulation - allowing more private spaces to exist at the edges of the building. The windows get larger and more frequent as they ascend the building, culminating in the upstairs bedrooms that occupy the site like a tree house - giving views in all directions.
The Terraced House imports urban qualities to the suburban neighborhood and seeks to elevate the typical approach to production home construction, while being more in tune with modern family living patterns.
Overview:
Elm Grove
Size:
2,800 sf,
3 bedrooms, 2 bathrooms
Completion Date:
September 2014
Services:
Architecture, Landscape Architecture
Interior Consultants: Amy Carman Design
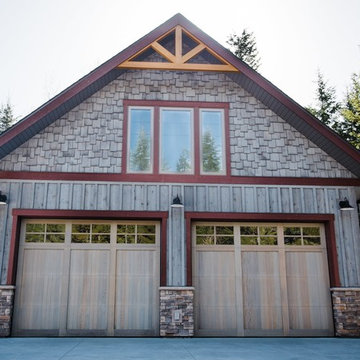
Diane and Blaine wanted a recreational property in the mountains where they could enjoy their time together, and also share a getaway with ample space for their three adult children.
They decided that in addition to having their own space, children and guests could also enjoy a carriage house and “the bunkhouse” while still cherishing time together. The property lies under the amazing mountains of Golden, BC.

A weekend getaway / ski chalet for a young Boston family.
24ft. wide, sliding window-wall by Architectural Openings. Photos by Matt Delphenich
ボストンにある小さなモダンスタイルのおしゃれな家の外観 (メタルサイディング) の写真
ボストンにある小さなモダンスタイルのおしゃれな家の外観 (メタルサイディング) の写真

Form and function meld in this smaller footprint ranch home perfect for empty nesters or young families.
インディアナポリスにあるお手頃価格の小さなモダンスタイルのおしゃれな家の外観 (混合材サイディング、混合材屋根、縦張り) の写真
インディアナポリスにあるお手頃価格の小さなモダンスタイルのおしゃれな家の外観 (混合材サイディング、混合材屋根、縦張り) の写真

Vertical Artisan ship lap siding is complemented by and assortment or exposed architectural concrete accent
他の地域にある高級な小さなモダンスタイルのおしゃれな家の外観 (混合材サイディング) の写真
他の地域にある高級な小さなモダンスタイルのおしゃれな家の外観 (混合材サイディング) の写真

Featured here are Bistro lights over the swimming pool. These are connected using 1/4" cable strung across from the fence to the house. We've also have an Uplight shinning up on this beautiful 4 foot Yucca Rostrata.
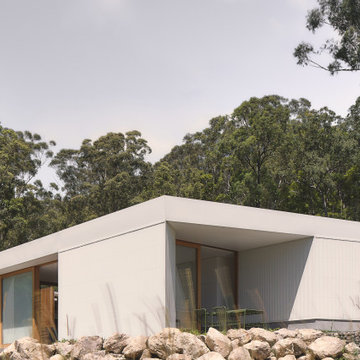
Yandina Sunrise is conceived as a small scale two-bedroom home for a Pilates practitioner in the woods of the Sunshine Coast hinterland.
Photography by James Hung

The identity of the exterior architecture is heavy, grounded, dark, and subtly reflective. The gabled geometries stack and shift to clearly identify he modest, covered entry portal.

Yard was just plain basic front yard with rock. Keeping the same rock to reduce the cost, I added some artificial turf and pulled the rock back then re distributed it throughout the rest of the yard where it was thin. I added some trees plants and irrigation. Last I added some concrete paver walk way in the form of steppers.

Photography by Lucas Henning.
シアトルにあるラグジュアリーな小さなモダンスタイルのおしゃれな家の外観 (石材サイディング) の写真
シアトルにあるラグジュアリーな小さなモダンスタイルのおしゃれな家の外観 (石材サイディング) の写真
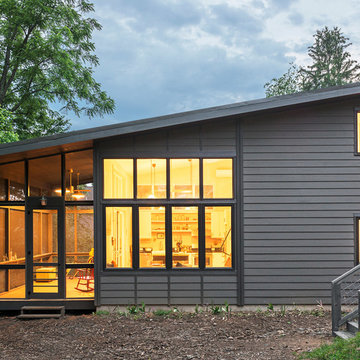
This West Asheville small house is on an ⅛ acre infill lot just 1 block from the Haywood Road commercial district. With only 840 square feet, space optimization is key. Each room houses multiple functions, and storage space is integrated into every possible location.
The owners strongly emphasized using available outdoor space to its fullest. A large screened porch takes advantage of the our climate, and is an adjunct dining room and living space for three seasons of the year.
A simple form and tonal grey palette unify and lend a modern aesthetic to the exterior of the small house, while light colors and high ceilings give the interior an airy feel.
Photography by Todd Crawford

the guest house of my pine street project.
デンバーにある小さなモダンスタイルのおしゃれな家の外観 (ウッドシングル張り) の写真
デンバーにある小さなモダンスタイルのおしゃれな家の外観 (ウッドシングル張り) の写真
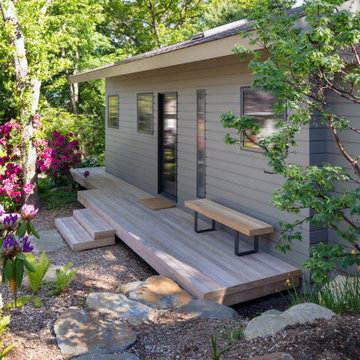
The challenge was to create a modern, minimalist structure that did not interfere with the natural setting but rather seemed nestled in and part of the landscape while blurring the lines between interior and exterior spaces.
Special Features and Details:
• wood floor, ceiling and exterior deck all run in the same direction drawing the eye toward the water view below
• valence encompassing the living space aligns with the face of the loft floor and conceals window shades and uplighting.
• pocket doors are flush with the ceiling adding to the feeling of one room flowing into the other when the doors are open
• ample storage tucks into the walls unobtrusively
• baseboards are set in, flush with the walls separated by a channel detail.
• deck appears to float, creating a sense of weightlessness. This detail repeats at the bedside tables and bathroom vanity
• obscured glass window in shower provides light and privacy
小さなモダンスタイルの一戸建ての家の写真
1


