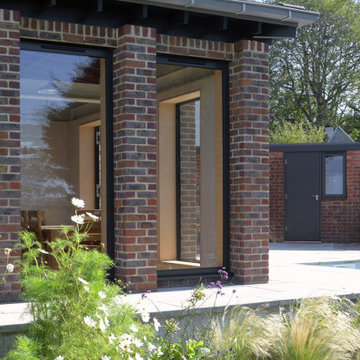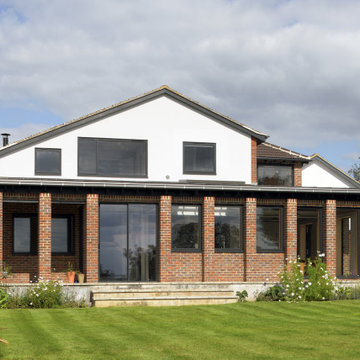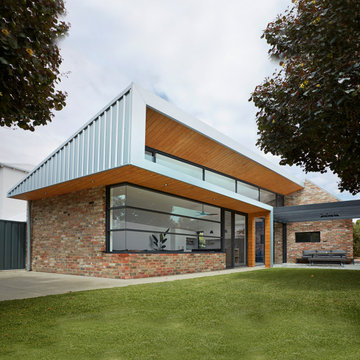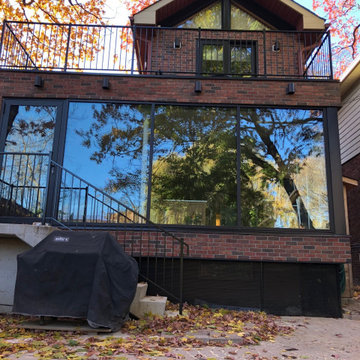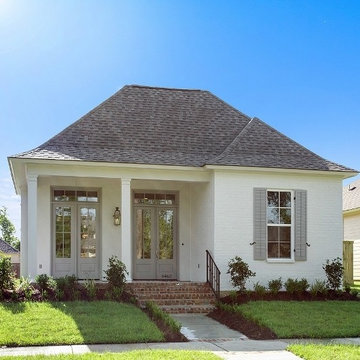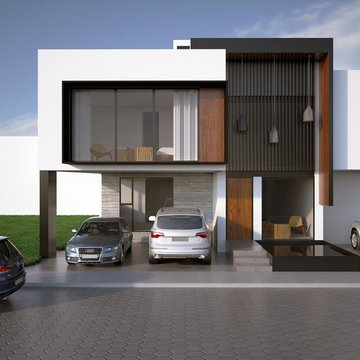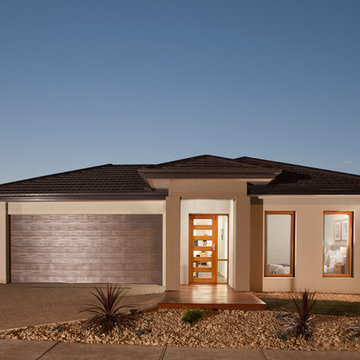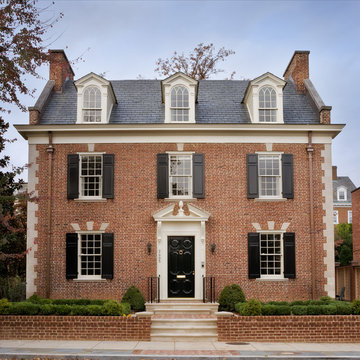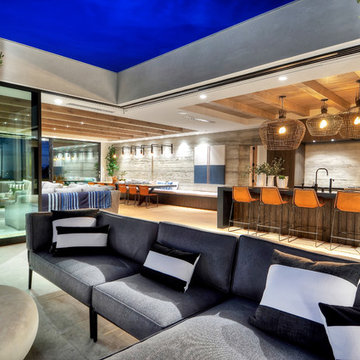モダンスタイルの家の外観 (レンガサイディング、コンクリートサイディング) の写真
絞り込み:
資材コスト
並び替え:今日の人気順
写真 81〜100 枚目(全 6,438 枚)
1/4
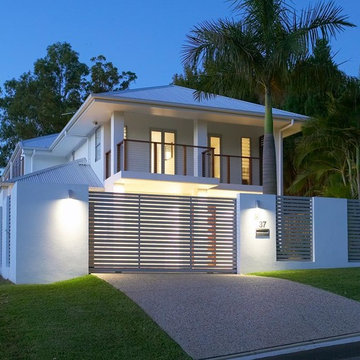
Abundant space lends and air of luxury to this handsome two level home set on a small lot in a character area of leafy Tarragindi. Spacious open plan living areas on the ground floor are perfect for entertaining, flowing through to the rear sala and beyond to the swimming pool taking pride of place in the courtyard garden. High ceilings and voids, an open riser feature stair and wide circulation spaces all contribute to the light airy feel of the home.
Upstairs the master suite, the award winning Ensuite has a resort feel with clear glass defining a double shower, island set spa bath and featuring a tv set into the vanity mirror.
Designed and built by Paradise Homes, this home delights their owners every day.
Anthony Jaensch
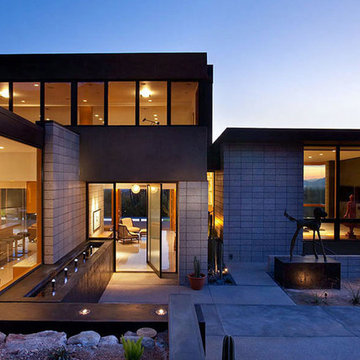
Modern style entry featuring a linear fountain and glass pivot door.
Photo by Bill Lesch Photography
フェニックスにあるラグジュアリーなモダンスタイルのおしゃれな家の外観 (コンクリートサイディング) の写真
フェニックスにあるラグジュアリーなモダンスタイルのおしゃれな家の外観 (コンクリートサイディング) の写真

Baitul Iman Residence is a modern design approach to design the Triplex Residence for a family of 3 people. The site location is at the Bashundhara Residential Area, Dhaka, Bangladesh. Land size is 3 Katha (2160 sft). Ground Floor consist of parking, reception lobby, lift, stair and the other ancillary facilities. On the 1st floor, there is an open formal living space with a large street-view green terrace, Open kitchen and dining space. This space is connected to the open family living on the 2nd floor by a sculptural stair. There are one-bedroom with attached toilet and a common toilet on 1st floor. Similarly on the 2nd the floor there are Three-bedroom with attached toilet. 3rd floor is consist of a gym, laundry facilities, bbq space and an open roof space with green lawns.
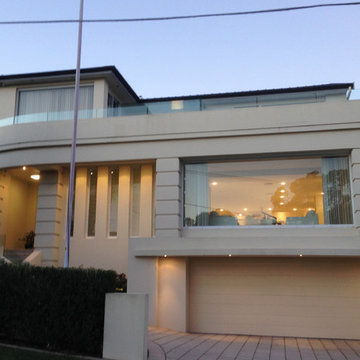
Art Deco Style Three Story House Interior & Exterior Painting Scope of Work :
Exterior :
- Rendered Walls
- Retaining Walls
- Ceilings
- Trims
Interior :
- Walls
- Ceilings
- Doors & Frames
- Skirting Boards
- Architraves
Photo Credits :
Rainbow Painting Service Pty Ltd
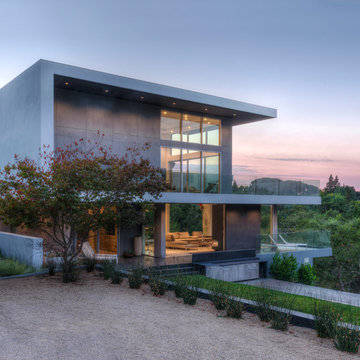
A three level home showing only two levels from its front. The three levels at the back is showered with natural light at all time due to extensive use of glass walls and windows.
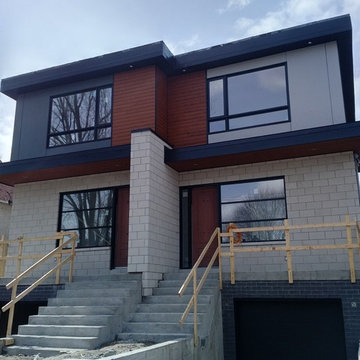
Ultra Modern semi-detached home! James Hardie Panels - Smooth Finish (4x10') in Night Gray & Pearl Gray create clean lines! The Maibec siding is done in a modern brushed finished in Algonquin Amber. Black soffit and fascia ties in perfectly with the black windows and trims. Massive decks on the rear of the buildings add additional outdoor living space!
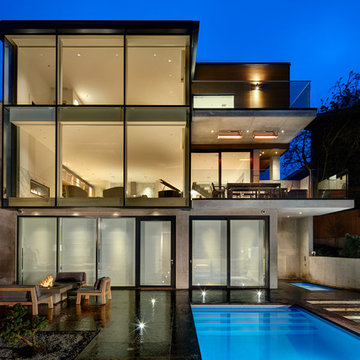
Martin Tessler Photographer
バンクーバーにある高級なモダンスタイルのおしゃれな家の外観 (コンクリートサイディング) の写真
バンクーバーにある高級なモダンスタイルのおしゃれな家の外観 (コンクリートサイディング) の写真

Fachada Cerramiento - Se planteo una fachada semipermeable en cuya superficie predomina el hormigón, pero al cual se le añade detalles en madera y pintura en color gris oscuro. Como detalle especial se le realizan unas perforaciones circulares al cerramiento, que representan movimiento y los 9 meses de gestación humana.
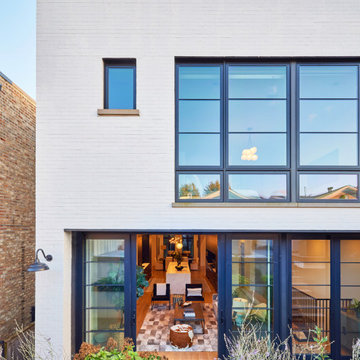
This Lincoln Park renovation transformed a conventionally built Chicago two-flat into a custom single-family residence with a modern, open floor plan. The white masonry exterior paired with new black windows brings a contemporary edge to this city home.
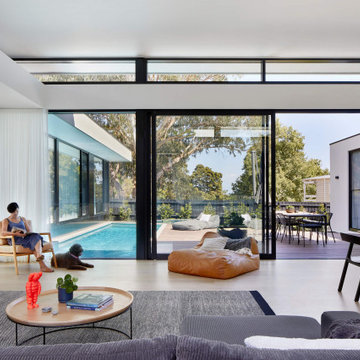
This Architecture glass house features full height windows with clean concrete and simplistic form in Mount Eliza.
We love how the generous natural sunlight fills into open living dining, kitchen and bedrooms through the large windows.
Overall, the glasshouse connects from outdoor to indoor promotes its openness to the green leafy surroundings. The different ceiling height and cantilevered bedroom gives a light and floating feeling that mimics the wave of the nearby Mornington beach.
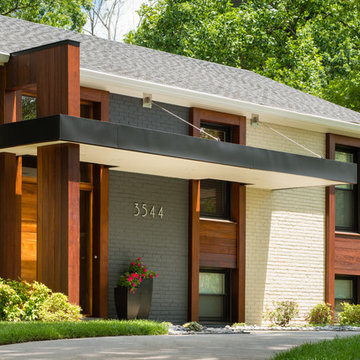
The designer and client had a one-of-a-kind vision of an entry where contemporary vocabulary and light-filled, welcoming grace could meet. Rich hardwoods, precise metal trims, and engaging asymmetry made it real. Ingenious engineering and craftsmanship made it work: Fabricated steel rods and brackets float protective canopies, and a hidden drainage system ensures the result will stand up beautifully for years to come.
モダンスタイルの家の外観 (レンガサイディング、コンクリートサイディング) の写真
5
