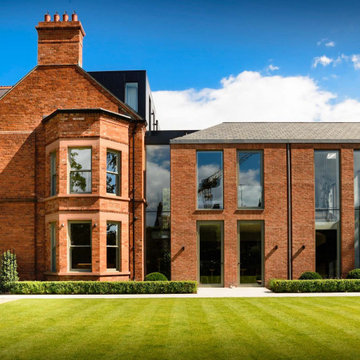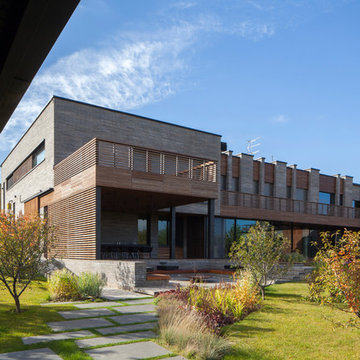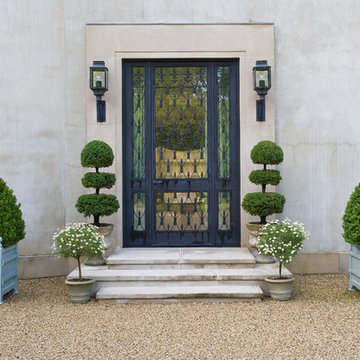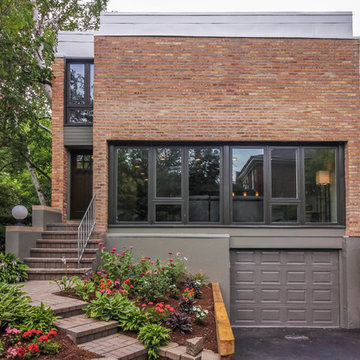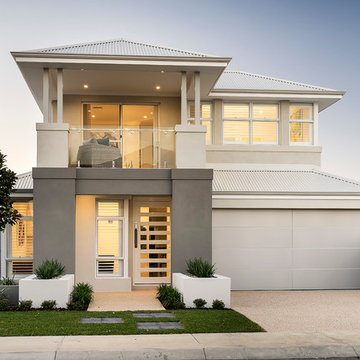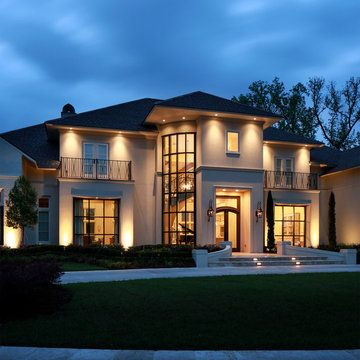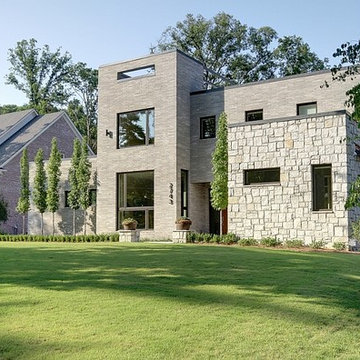モダンスタイルの家の外観 (レンガサイディング、コンクリートサイディング、石材サイディング) の写真
絞り込み:
資材コスト
並び替え:今日の人気順
写真 1〜20 枚目(全 9,158 枚)
1/5

Modern landscape with swimming pool, front entry court, fire pit, raised pool, limestone patio, industrial lighting, boulder wall, covered exterior kitchen, and large retaining wall.
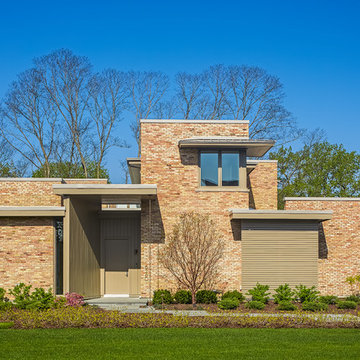
Photographer: Jon Miller Architectural Photography
Front view featuring reclaimed Chicago common brick in pink. Horizontal lattice screen shields the garage entry.

AV Architects + Builders
Location: Tysons, VA, USA
The Home for Life project was customized around our client’s lifestyle so that he could enjoy the home for many years to come. Designed with empty nesters and baby boomers in mind, our custom design used a different approach to the disparity of square footage on each floor.
The main level measures out at 2,300 square feet while the lower and upper levels of the home measure out at 1000 square feet each, respectively. The open floor plan of the main level features a master suite and master bath, personal office, kitchen and dining areas, and a two-car garage that opens to a mudroom and laundry room. The upper level features two generously sized en-suite bedrooms while the lower level features an extra guest room with a full bath and an exercise/rec room. The backyard offers 800 square feet of travertine patio with an elegant outdoor kitchen, while the front entry has a covered 300 square foot porch with custom landscape lighting.
The biggest challenge of the project was dealing with the size of the lot, measuring only a ¼ acre. Because the majority of square footage was dedicated to the main floor, we had to make sure that the main rooms had plenty of natural lighting. Our solution was to place the public spaces (Great room and outdoor patio) facing south, and the more private spaces (Bedrooms) facing north.
The common misconception with small homes is that they cannot factor in everything the homeowner wants. With our custom design, we created an open concept space that features all the amenities of a luxury lifestyle in a home measuring a total of 4300 square feet.
Jim Tetro Architectural Photography
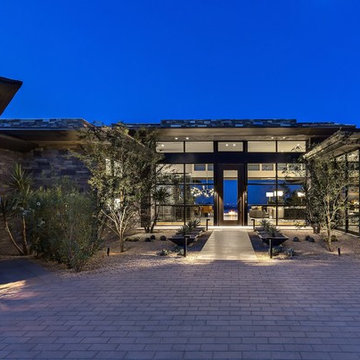
Nestled in its own private and gated 10 acre hidden canyon this spectacular home offers serenity and tranquility with million dollar views of the valley beyond. Walls of glass bring the beautiful desert surroundings into every room of this 7500 SF luxurious retreat. Thompson photographic
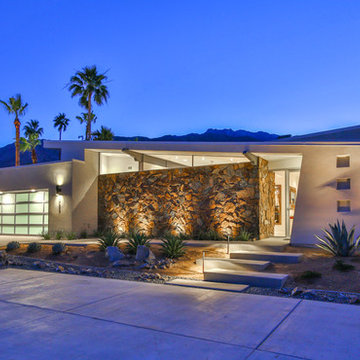
Newly built, architectural significant Palm Springs home designed by midcentury architect Hugh Kaptur, AIA.
他の地域にあるラグジュアリーなモダンスタイルのおしゃれな家の外観 (石材サイディング) の写真
他の地域にあるラグジュアリーなモダンスタイルのおしゃれな家の外観 (石材サイディング) の写真

Ranch style house brick painted with a remodeled soffit and front porch. stained wood.
-Blackstone Painters
ナッシュビルにあるラグジュアリーなモダンスタイルのおしゃれな家の外観 (レンガサイディング) の写真
ナッシュビルにあるラグジュアリーなモダンスタイルのおしゃれな家の外観 (レンガサイディング) の写真

Modern home with water feature.
Architect: Urban Design Associates
Builder: RS Homes
Interior Designer: Tamm Jasper Interiors
Photo Credit: Dino Tonn
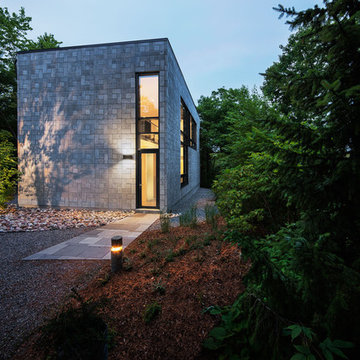
Photolux Studios (Christian Lalonde)
モントリオールにある小さなモダンスタイルのおしゃれなコンテナハウス (石材サイディング) の写真
モントリオールにある小さなモダンスタイルのおしゃれなコンテナハウス (石材サイディング) の写真

The Silvertree residence by Tucson Architects Secrest Architecture is a study in how a small, dated, closed in and inwardly focused residence can be revived into an inspiring modern space that interacts with the outdoors.
Secrest Architecture LLC
モダンスタイルの家の外観 (レンガサイディング、コンクリートサイディング、石材サイディング) の写真
1

