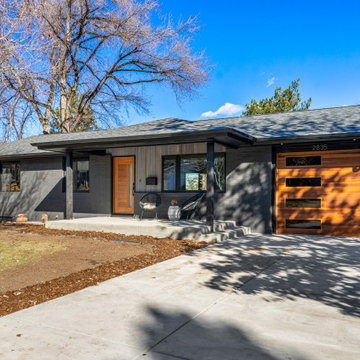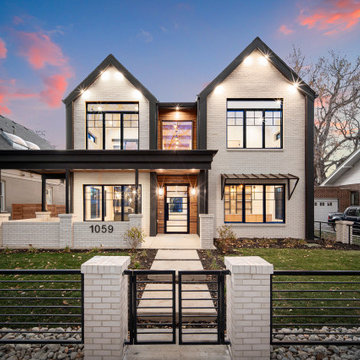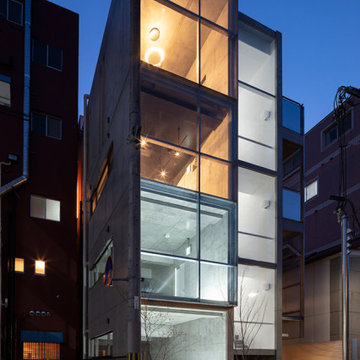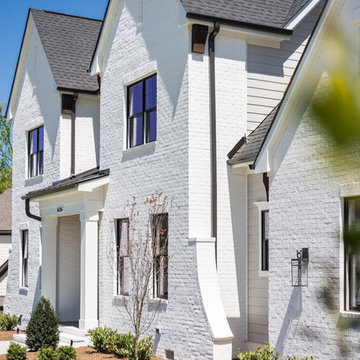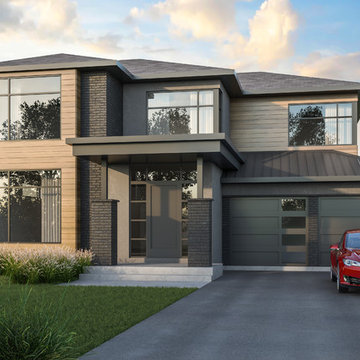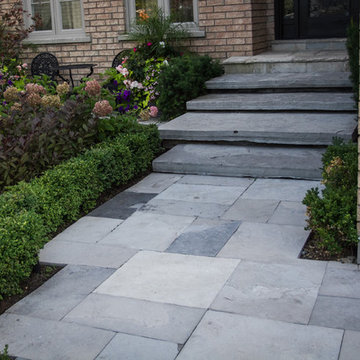モダンスタイルの家の外観 (レンガサイディング、コンクリートサイディング、塗装レンガ) の写真
絞り込み:
資材コスト
並び替え:今日の人気順
写真 1〜20 枚目(全 6,504 枚)
1/5
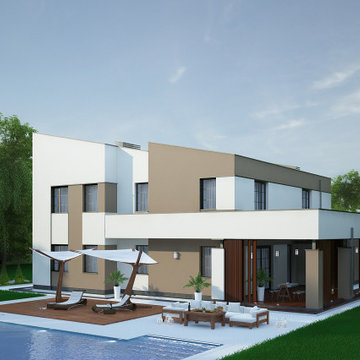
House in a modern style. Unusual proportions and more space are expressed in this project. Facade zoning of this type is realized through the using of contrasting colors. The color scheme is presented in two colors: white and brown. Some parts of the house are highlighted in dark color. You can see many protruding parts and niches. A rest corner is equipped.
The finish is seamless, smooth and solid color for a spectacular look.
A green grass and a white masonry walkway represent the landscape design. Trees surround the entire facade of the house. In addition, forms a beautiful exterior. There is also pool for leisure time.
Learn more about our 3D Rendering services - https://www.archviz-studio.com/

Located on an established corner in the neighbourhood of Killarney in Calgary, AB, this new single-family custom home was designed to make a lasting impression.
With a striking rectangular design and plenty of modern clean lines, this home is full of character. Materials include smooth stucco, horizontal siding, brick, metal panelling and cedar accents – and of course, the large glass windows that are a hallmark of modern architecture.
The expansive windows wrap around the corners to let the light pour into the interior from multiple sides. Rather than incorporating the garage front and center like many contemporary homes, the home has a simple walkway to its stylish asymmetrical front entrance (the garage is located to the side of the home).
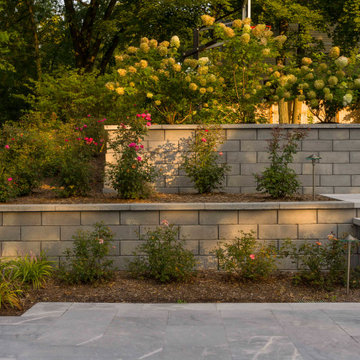
This retaining wall project in inspired by our Travertina Raw stone. The Travertina Raw collection has been extended to a double-sided, segmental retaining wall system. This product mimics the texture of natural travertine in a concrete material for wall blocks. Build outdoor raised planters, outdoor kitchens, seating benches and more with this wall block. This product line has enjoyed huge success and has now been improved with an ultra robust mix design, making it far more durable than the natural alternative. This is a perfect solution in freeze-thaw climates. Check out our website to shop the look! https://www.techo-bloc.com/shop/walls/travertina-raw/
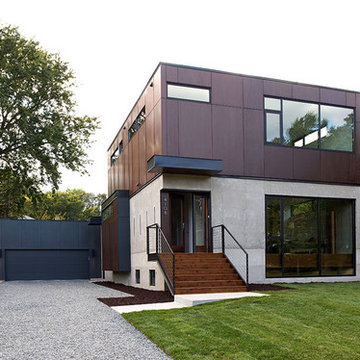
Photo: Chad Holder
ミネアポリスにある中くらいなモダンスタイルのおしゃれな家の外観 (コンクリートサイディング) の写真
ミネアポリスにある中くらいなモダンスタイルのおしゃれな家の外観 (コンクリートサイディング) の写真
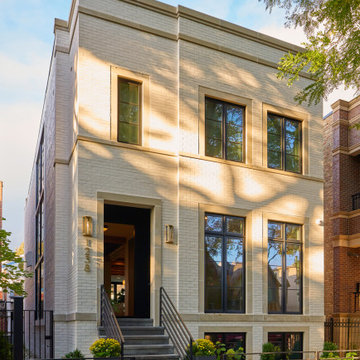
This Lincoln Park renovation transformed a conventionally built Chicago two-flat into a custom single-family residence with a modern, open floor plan. The white masonry exterior paired with new black windows brings a contemporary edge to this city home.
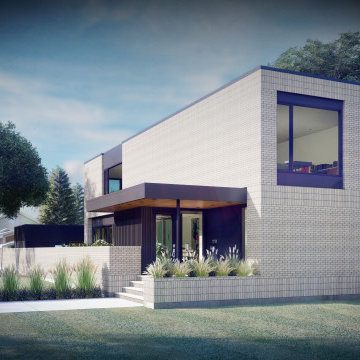
Front Yard
-
Like what you see? Visit www.mymodernhome.com for more detail, or to see yourself in one of our architect-designed home plans.
他の地域にある小さなモダンスタイルのおしゃれな家の外観 (レンガサイディング) の写真
他の地域にある小さなモダンスタイルのおしゃれな家の外観 (レンガサイディング) の写真
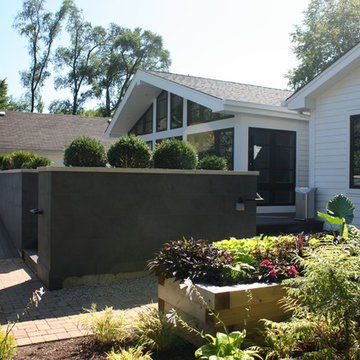
The exterior was completely transformed from a boring brick ranch to a modern black and white gem! This shows the back deck, with an integral ramp around a series of planters.

Architektur: Kleihues und Kleihues Gesellschaft von Architekten mbH, Dülmen-Rorup
Fotografie: Roland Borgmann
Klinker: Holsten GT DF (240 x 115 x 52 mm)
Verklinkerte Fläche: ca. 530 m²
モダンスタイルの家の外観 (レンガサイディング、コンクリートサイディング、塗装レンガ) の写真
1


