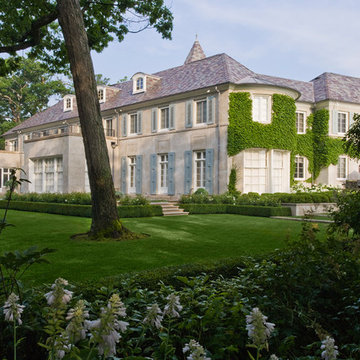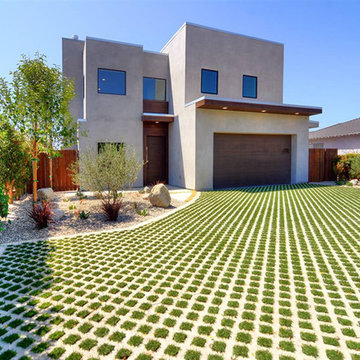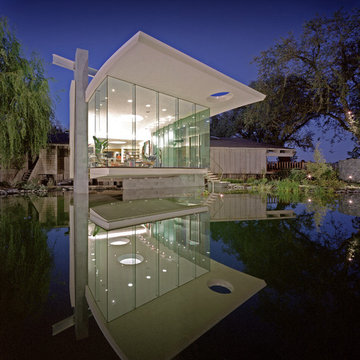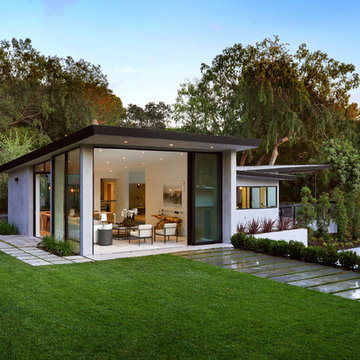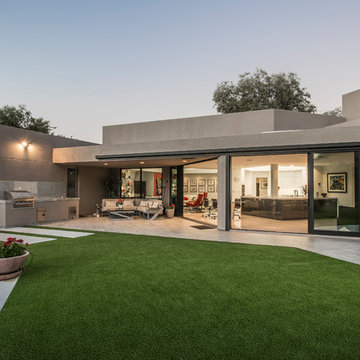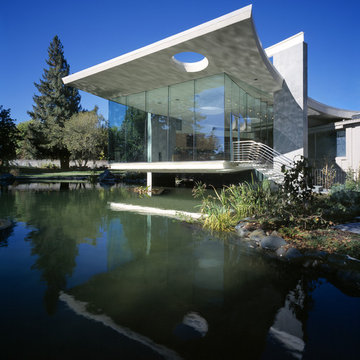モダンスタイルの家の外観 (コンクリートサイディング、塗装レンガ) の写真
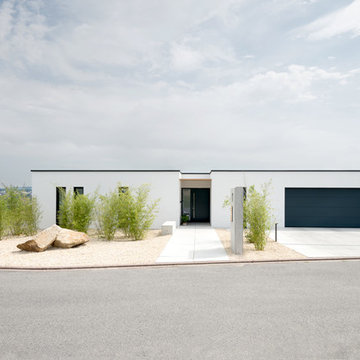
sebastian kolm architekturfotografie
ニュルンベルクにある中くらいなモダンスタイルのおしゃれな家の外観 (コンクリートサイディング) の写真
ニュルンベルクにある中くらいなモダンスタイルのおしゃれな家の外観 (コンクリートサイディング) の写真
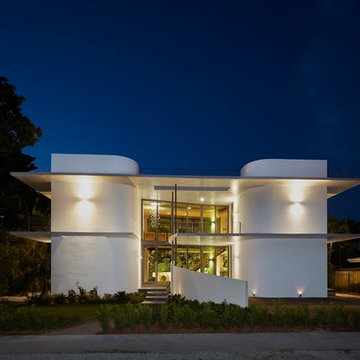
Photo taken by Pascal Depuhl
Design by Gabriela Liebert
マイアミにあるラグジュアリーなモダンスタイルのおしゃれな家の外観 (コンクリートサイディング) の写真
マイアミにあるラグジュアリーなモダンスタイルのおしゃれな家の外観 (コンクリートサイディング) の写真
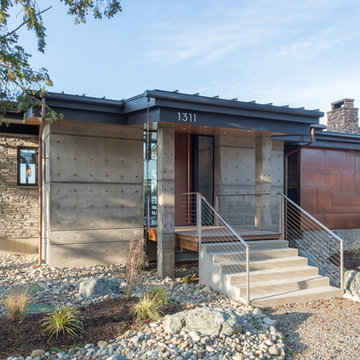
Entryway. Photography by Lucas Henning.
シアトルにあるラグジュアリーな小さなモダンスタイルのおしゃれな家の外観 (コンクリートサイディング) の写真
シアトルにあるラグジュアリーな小さなモダンスタイルのおしゃれな家の外観 (コンクリートサイディング) の写真
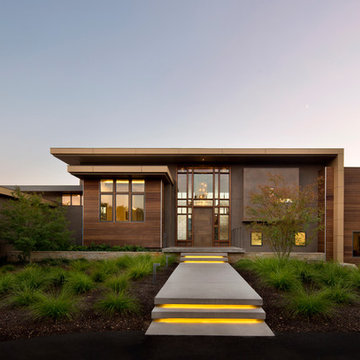
This new 6400 s.f. two-story split-level home lifts upward and orients toward unobstructed views of Windy Hill. The deep overhanging flat roof design with a stepped fascia preserves the classic modern lines of the building while incorporating a Zero-Net Energy photovoltaic panel system. From start to finish, the construction is uniformly energy efficient and follows California Build It Green guidelines. Many sustainable finish materials are used on both the interior and exterior, including recycled old growth cedar and pre-fabricated concrete panel siding.
Photo by:
www.bernardandre.com
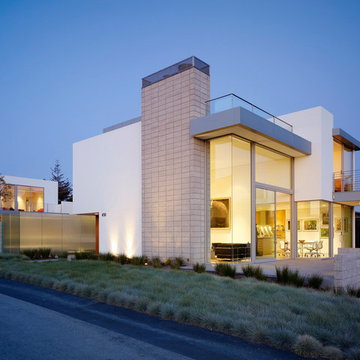
The entire composition is tied together by a rich and elegant material palette that includes steel-troweled stucco, exposed concrete block, stainless steel railings, walnut millwork, cast glass partitions and Rheinzink. (Photo: Matthew Millman)
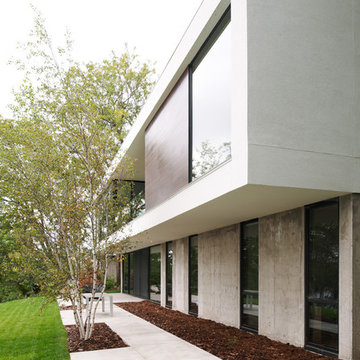
View of walk-out lower level on lakeside. Photo by Chad Holder
ミネアポリスにあるラグジュアリーな中くらいなモダンスタイルのおしゃれな二階建ての家 (コンクリートサイディング) の写真
ミネアポリスにあるラグジュアリーな中くらいなモダンスタイルのおしゃれな二階建ての家 (コンクリートサイディング) の写真
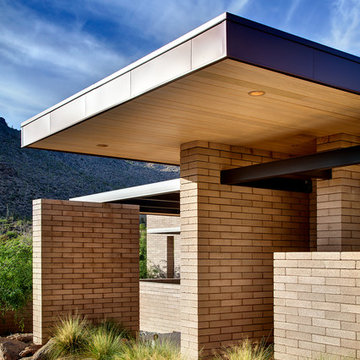
William Lesch Photography
フェニックスにある中くらいなモダンスタイルのおしゃれな家の外観 (コンクリートサイディング) の写真
フェニックスにある中くらいなモダンスタイルのおしゃれな家の外観 (コンクリートサイディング) の写真

This luxurious white modern house in Malibu is a true gem. The white concrete exterior, glass windows, and matching blue pool create a warm and inviting atmosphere, while the Greek modern style adds a touch of elegance.
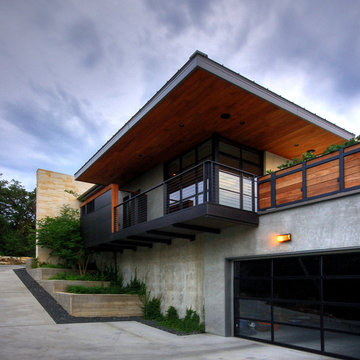
Nestled into sloping topography, the design of this home allows privacy from the street while providing unique vistas throughout the house and to the surrounding hill country and downtown skyline. Layering rooms with each other as well as circulation galleries, insures seclusion while allowing stunning downtown views. The owners' goals of creating a home with a contemporary flow and finish while providing a warm setting for daily life was accomplished through mixing warm natural finishes such as stained wood with gray tones in concrete and local limestone. The home's program also hinged around using both passive and active green features. Sustainable elements include geothermal heating/cooling, rainwater harvesting, spray foam insulation, high efficiency glazing, recessing lower spaces into the hillside on the west side, and roof/overhang design to provide passive solar coverage of walls and windows. The resulting design is a sustainably balanced, visually pleasing home which reflects the lifestyle and needs of the clients.
Photography by Adam Steiner
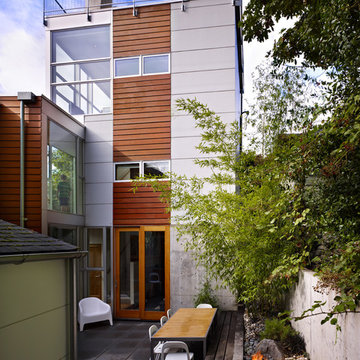
Tower House by David Coleman / Architecture located in the Wallingford neighborhood of Seattle, WA.
シアトルにあるモダンスタイルのおしゃれな家の外観 (コンクリートサイディング) の写真
シアトルにあるモダンスタイルのおしゃれな家の外観 (コンクリートサイディング) の写真
モダンスタイルの家の外観 (コンクリートサイディング、塗装レンガ) の写真
1




