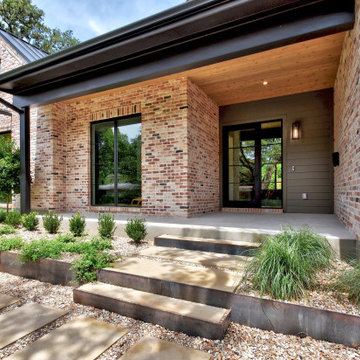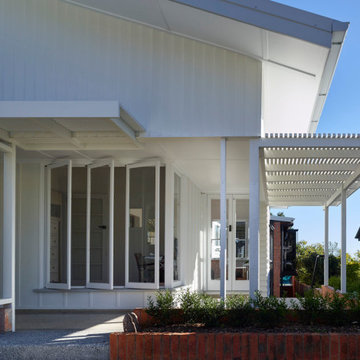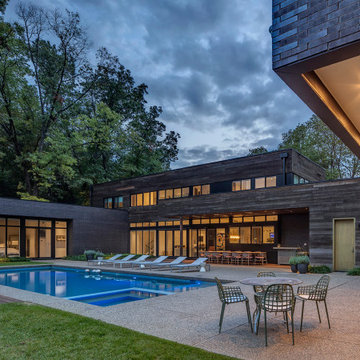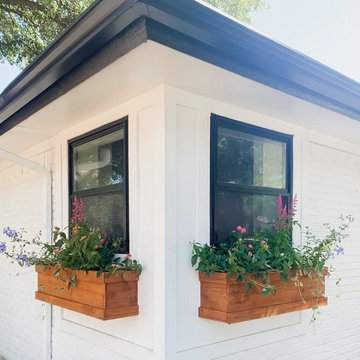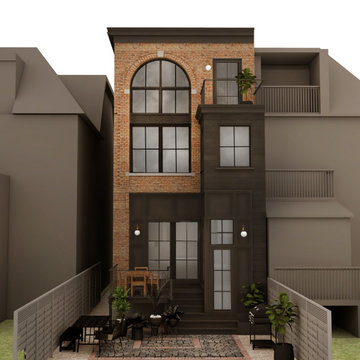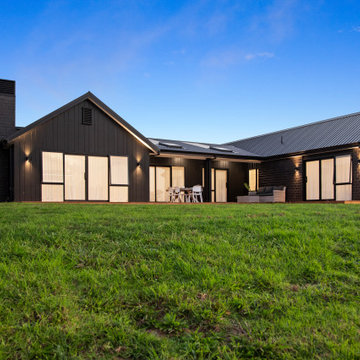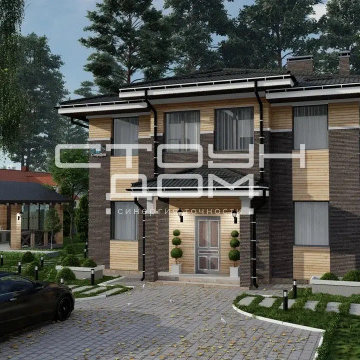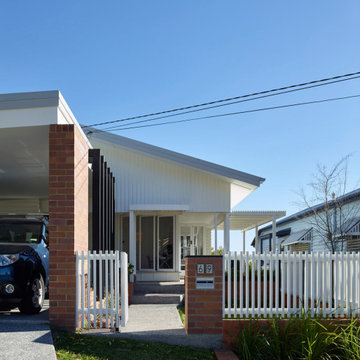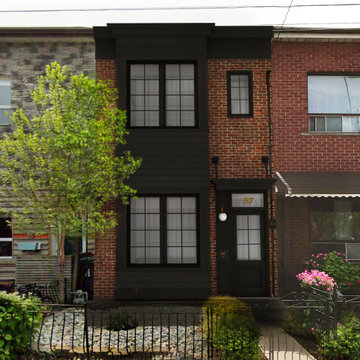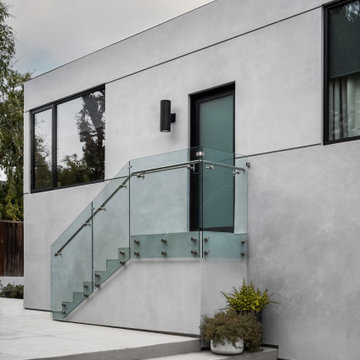モダンスタイルの家の外観 (レンガサイディング、コンクリートサイディング、塗装レンガ、下見板張り) の写真
絞り込み:
資材コスト
並び替え:今日の人気順
写真 1〜20 枚目(全 73 枚)
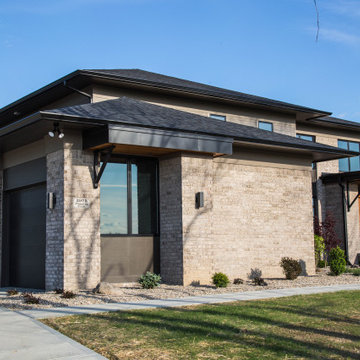
This modern update to the prairie-style creates an updated design that blends seamlessly with the nature that surrounds it.
インディアナポリスにある高級なモダンスタイルのおしゃれな家の外観 (レンガサイディング、混合材屋根、下見板張り) の写真
インディアナポリスにある高級なモダンスタイルのおしゃれな家の外観 (レンガサイディング、混合材屋根、下見板張り) の写真
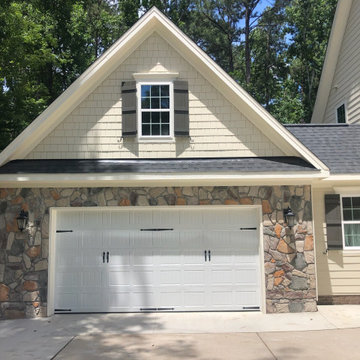
Two car garage addition done to my home in Allen, Texas. General Contractor and Designer is Texas Built Construction.
ダラスにあるお手頃価格の中くらいなモダンスタイルのおしゃれな家の外観 (レンガサイディング、黄色い外壁、下見板張り) の写真
ダラスにあるお手頃価格の中くらいなモダンスタイルのおしゃれな家の外観 (レンガサイディング、黄色い外壁、下見板張り) の写真

white exterior with gray trim and gray windows; painted brick accents
他の地域にある高級なモダンスタイルのおしゃれな家の外観 (レンガサイディング、混合材屋根、下見板張り) の写真
他の地域にある高級なモダンスタイルのおしゃれな家の外観 (レンガサイディング、混合材屋根、下見板張り) の写真
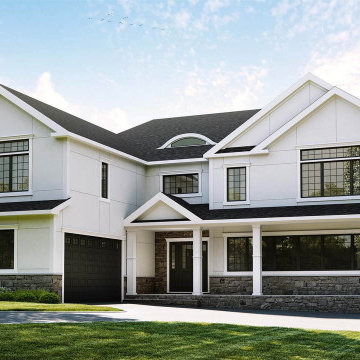
Make your house not only aesthetically pleasing from the inside but also from the outside also!
フィラデルフィアにある中くらいなモダンスタイルのおしゃれな家の外観 (コンクリートサイディング、下見板張り) の写真
フィラデルフィアにある中くらいなモダンスタイルのおしゃれな家の外観 (コンクリートサイディング、下見板張り) の写真
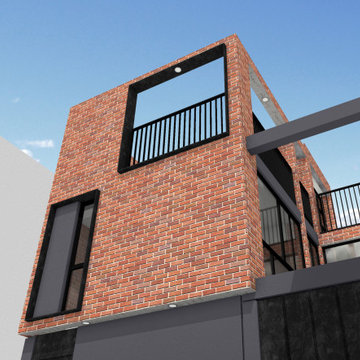
Vista a contrapunto, fachada principal.
他の地域にある高級な中くらいなモダンスタイルのおしゃれな家の外観 (レンガサイディング、混合材屋根、下見板張り) の写真
他の地域にある高級な中くらいなモダンスタイルのおしゃれな家の外観 (レンガサイディング、混合材屋根、下見板張り) の写真
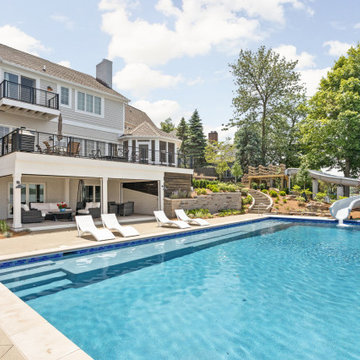
The brickwork on the façade was repaired, waterproofed, and painted for to unify and modernize the exterior.
インディアナポリスにあるモダンスタイルのおしゃれな家の外観 (レンガサイディング、下見板張り) の写真
インディアナポリスにあるモダンスタイルのおしゃれな家の外観 (レンガサイディング、下見板張り) の写真
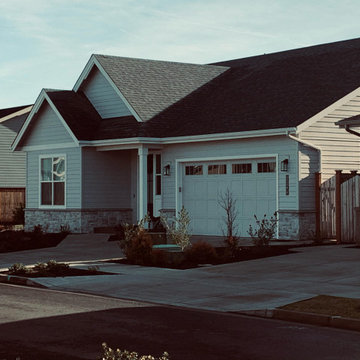
Custom Built Home Stone Accent Front, Bonuses Trusses Allowing Second Story in Little Space
高級な中くらいなモダンスタイルのおしゃれな家の外観 (コンクリートサイディング、下見板張り) の写真
高級な中くらいなモダンスタイルのおしゃれな家の外観 (コンクリートサイディング、下見板張り) の写真
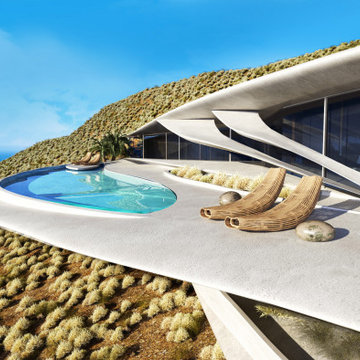
VILLA THEA is divine place for a luxury life on Zakynthos Island. Designed by architect Lucy Lago. The philosophy of the project is to find a balance between the architectural design and the environment. The villa has flowing natural forms, subtle curves in every line. Despite the construction of the building, the villa seems to float on the expanse of the mountain hill of the Keri region. The smoothness of the forms can be traced throughout the project, from the functional solution on the plan and ending with the terraces and the pool around the villa. This project has style and identity. The villa will be an expensive piece of jewelry placed in the vastness of nature. The architectural uniqueness and originality will make villa Thea special in the architectural portfolio of the whole world. Combining futurism with naturism is a step into the future. The use of modern technologies, ecological construction methods put the villa one step higher, and its significance is greater. It is possible to create the motives of nature and in the same time to touch the space theme on the Earth. Villa consists by open living, dining and kitchen area, 8 bedrooms, 7 bathrooms, gym, cellar, storage, big swimming pool, garden and parking areas. The interior of the villa is one piece with the entire architectural project designed by Lucy Lago. Organic shapes and curved, flowing lines are part of the space. For the interior, selected white, light shades, glass and reflective surfaces. All attention is directed to the panoramic sea view from the window. Beauty in every single detail, special attention to natural and artificial light. Green plants are the accents of the interior and remind us that we are on the wonderful island of Zakynthos.
モダンスタイルの家の外観 (レンガサイディング、コンクリートサイディング、塗装レンガ、下見板張り) の写真
1
