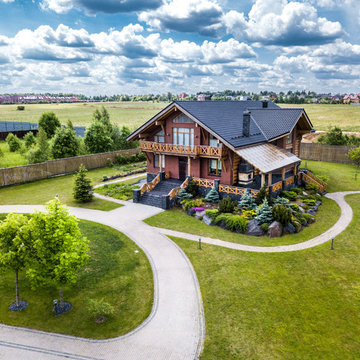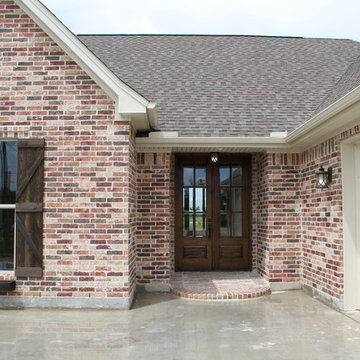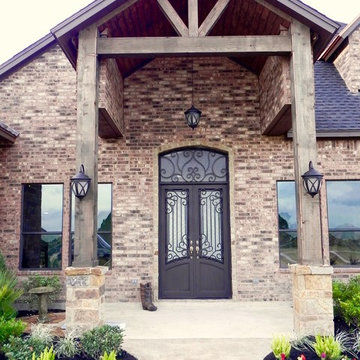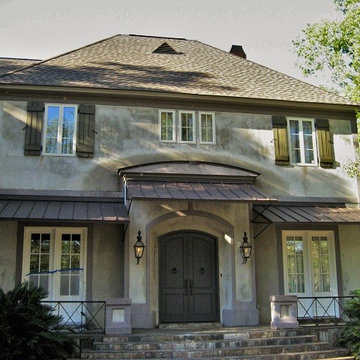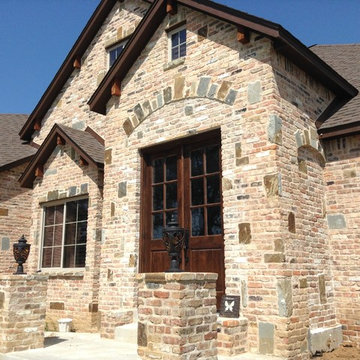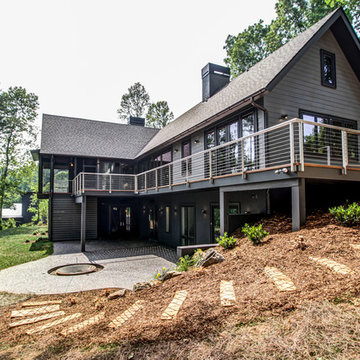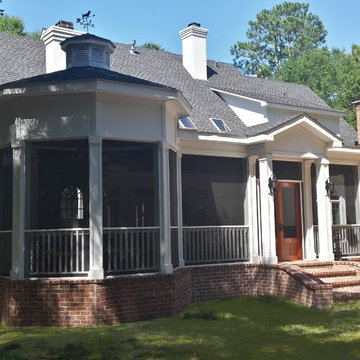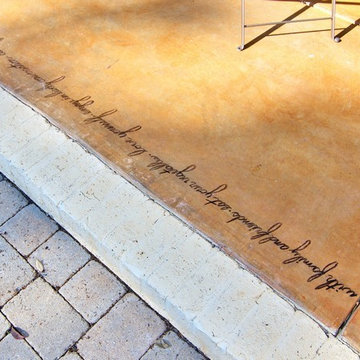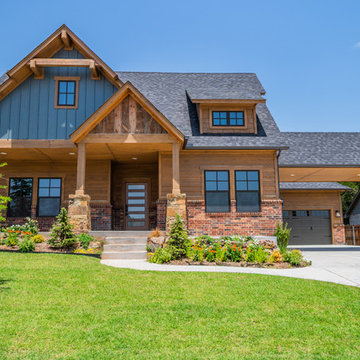ラスティックスタイルの家の外観 (レンガサイディング、コンクリートサイディング) の写真
絞り込み:
資材コスト
並び替え:今日の人気順
写真 1〜20 枚目(全 1,112 枚)
1/4
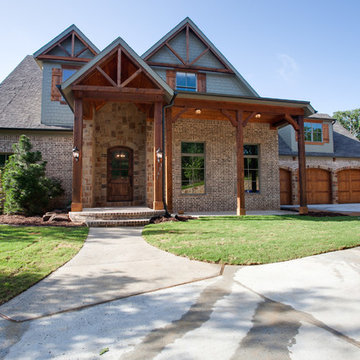
Ariana Miller with ANM Photography
ダラスにあるお手頃価格の中くらいなラスティックスタイルのおしゃれな家の外観 (レンガサイディング) の写真
ダラスにあるお手頃価格の中くらいなラスティックスタイルのおしゃれな家の外観 (レンガサイディング) の写真
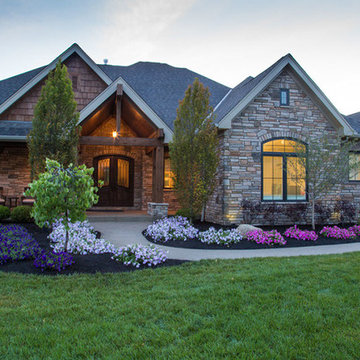
"The Cheyenne" was custom built by Jack H. Wieland Builders for the 2014 Homearama Show. This is a beautiful ranch style plan that carries the rustic and lodge theme throughout.
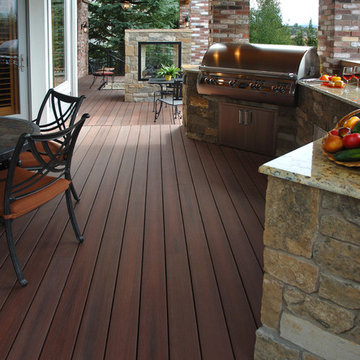
Outdoor kitchen with outdoor fireplace. The decking is eco-friendly composite decking from Fiberon
シャーロットにある中くらいなラスティックスタイルのおしゃれな家の外観 (レンガサイディング) の写真
シャーロットにある中くらいなラスティックスタイルのおしゃれな家の外観 (レンガサイディング) の写真

Major Renovation and Reuse Theme to existing residence
Architect: X-Space Architects
パースにある高級な中くらいなラスティックスタイルのおしゃれな家の外観 (レンガサイディング、縦張り) の写真
パースにある高級な中くらいなラスティックスタイルのおしゃれな家の外観 (レンガサイディング、縦張り) の写真
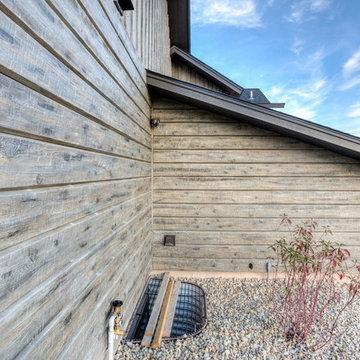
Overlooking the 8th green this golf retreat home is clad using our 10″ Plank EverLog Concrete Log Siding in our Weathered Gray color. The gables and dormers use our concrete board & batten siding.
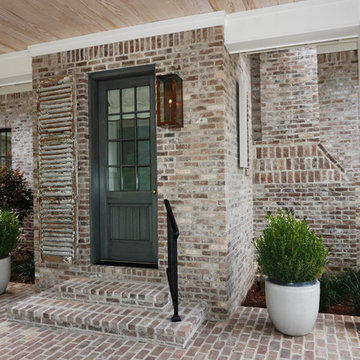
This beautiful southern cottage was inspired by old french country architecture. The front window has a rustic wood beam to add charm to the front exterior and bring out the colors of the Old Texas brick. The porch has a wood ceiling and rustic shutter. Large windows, copper accents, open rafter tails, and a comfortable back porch with an outdoor fireplace create that charming appeal to this southern cottage designed by Bob Chatham Custom Home Design. It was skillfully built by Chris Achee of Achee Builders and beautifully decorated by Sheila Ward.
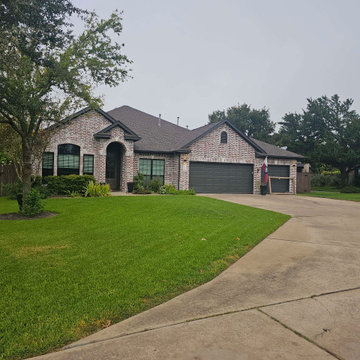
Front of house entrance. Homes brick has a traditional German smear applied to it.
オースティンにあるラスティックスタイルのおしゃれな家の外観 (レンガサイディング) の写真
オースティンにあるラスティックスタイルのおしゃれな家の外観 (レンガサイディング) の写真
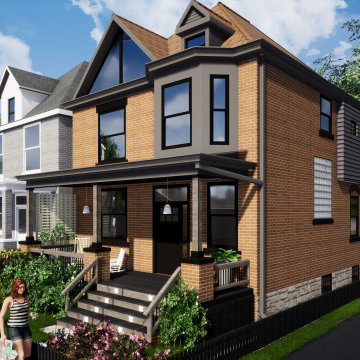
Complete renovation front porch. Upgrade color painting to existing siding, and windows & doors trims. Replace front door, fixture lights. New steps and floor, new handrails. Replace columns.
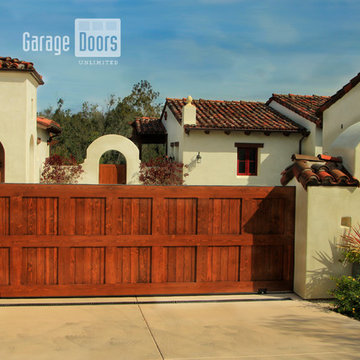
Sliding Wood Driveway Gate. Red Cedar, stain grade gate.
Custom created by Garage Doors Unlimited for an apartment complex in Rancho Santa Fe.
Sarah F

A backyard fit for outdoor living. A stone retaining wall gives way to a pool with mirroring stone paver staircases leading to the back lawn. From the wrap around covered patio and stone fireplace to the back of the pool fountain wall, this home really has just as much charm from the back as it does from the front.
ラスティックスタイルの家の外観 (レンガサイディング、コンクリートサイディング) の写真
1

