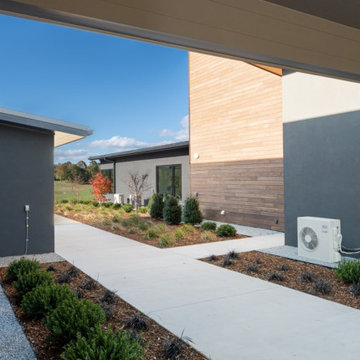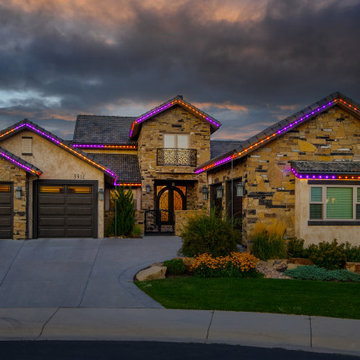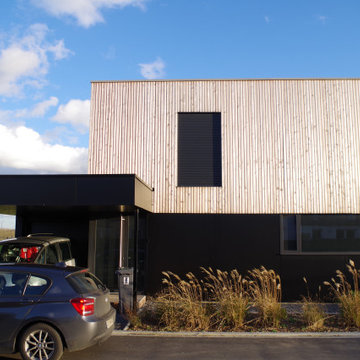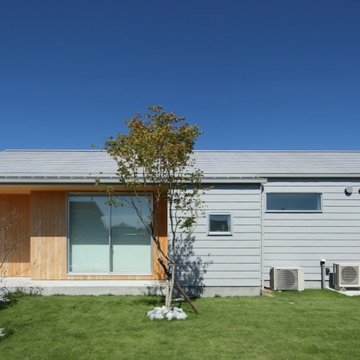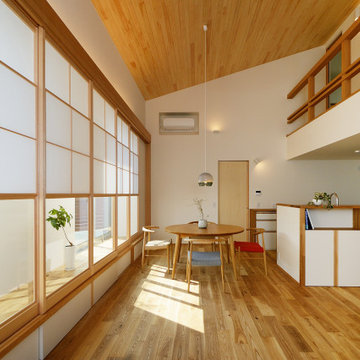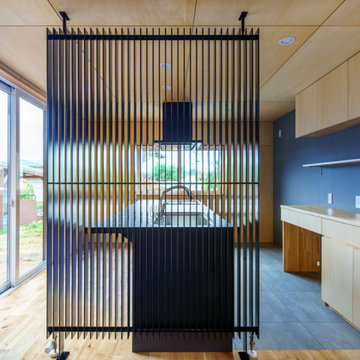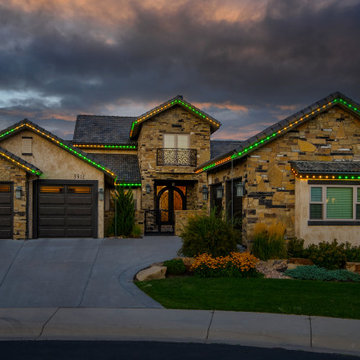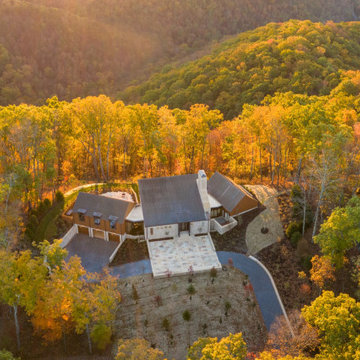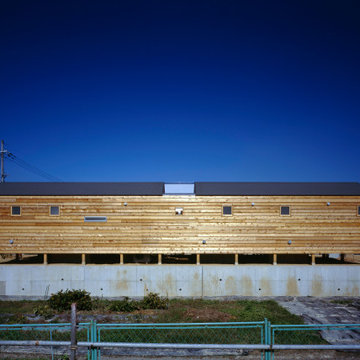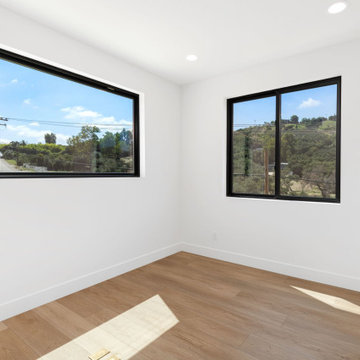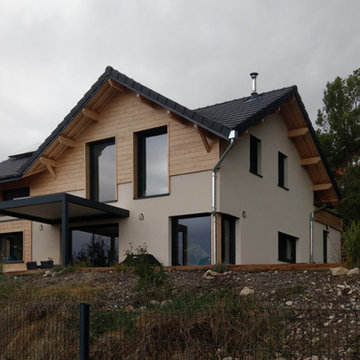モダンスタイルのグレーの屋根の写真
絞り込み:
資材コスト
並び替え:今日の人気順
写真 1581〜1600 枚目(全 2,823 枚)
1/3
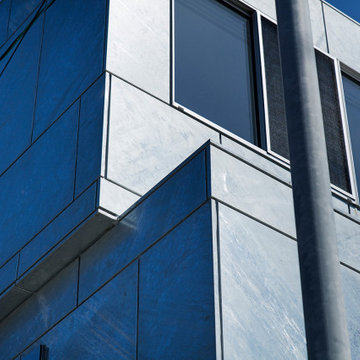
地方都市の郊外に建つ住宅の建て替えです。構成としては各層ごとに性格の異なった明確な3層構成としています。周囲に気を遣うように各層で建ぺい率よりやや小さくしたボリュームを前後左右にずらしながら積み上げていきました。1階は背面がブロック塀、両隣は壁であるので閉じています。唯一開けている道路側は冬の雪かきの負担を軽減するためビルトインガレージです。2階は隣家の窓やサンルーム(雨の多い金沢では洗濯物干場として多くの家に備え付けられている)の洗濯物など、景色が期待できない面には開かず、こちらのサンルームのある東側のみ開いています。そして視界が遠くまで開ける3階になってはじめて積極的に周囲に開けています。下層階は垂直面の開口が少ない代わりにボリュームのずれを利用してトップライトを設け、空方向に開くことで法規上の採光率を確保し、上階に行くにしたがって窓はだんだん垂直面に増えていくことで眺望へのバリエーションを作り出しました。外壁は溶融亜鉛メッキ鋼板という、空調設備、電気機器など建築、土木インフラ、電化製品、自動車などの諸部品あるいは容器や什器まで、あらゆる分野に用いられていて、耐久性、加工性に優れた素材を用いています。初期は周囲を映し込むような光沢を持っていますが、徐々に亜鉛が溶け出していき、鈍いグレーとなります。厳しい気候条件に耐えつつ、汎用性があり、また時間的連続性の中で変化していく素材で被覆することで、地方都市郊外の住宅地というこれからも逐一更新され続けていくであろう周りの環境に対し、寄り添うことができるのではないかと考えました。
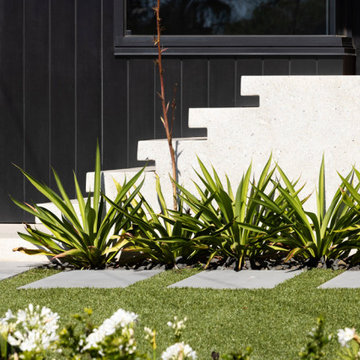
Custom formed front entry steps in honed concrete finish
メルボルンにあるラグジュアリーなモダンスタイルのおしゃれな家の外観 (コンクリート繊維板サイディング、下見板張り) の写真
メルボルンにあるラグジュアリーなモダンスタイルのおしゃれな家の外観 (コンクリート繊維板サイディング、下見板張り) の写真
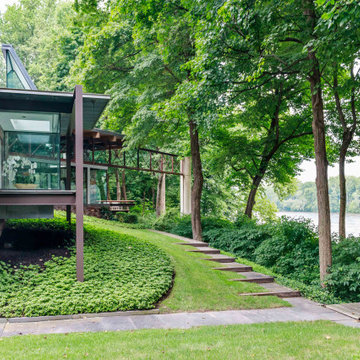
View of House overlooking the Delaware River
フィラデルフィアにあるラグジュアリーなモダンスタイルのおしゃれな家の外観 (石材サイディング、マルチカラーの外壁) の写真
フィラデルフィアにあるラグジュアリーなモダンスタイルのおしゃれな家の外観 (石材サイディング、マルチカラーの外壁) の写真
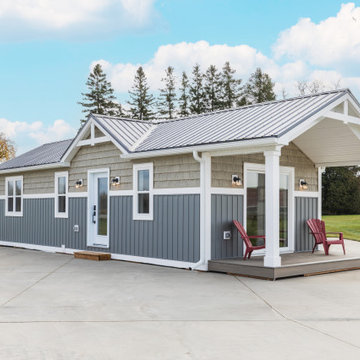
Welcome to our beautiful, brand-new Laurel A single module suite. The Laurel A combines flexibility and style in a compact home at just 504 sq. ft. With one bedroom, one full bathroom, and an open-concept kitchen with a breakfast bar and living room with an electric fireplace, the Laurel Suite A is both cozy and convenient. Featuring vaulted ceilings throughout and plenty of windows, it has a bright and spacious feel inside.
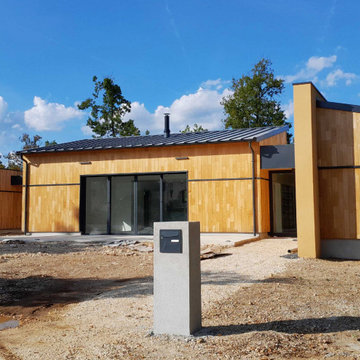
Ossature bois avec bardage châtaigner
トゥールーズにある高級な中くらいなモダンスタイルのおしゃれな家の外観 (下見板張り) の写真
トゥールーズにある高級な中くらいなモダンスタイルのおしゃれな家の外観 (下見板張り) の写真
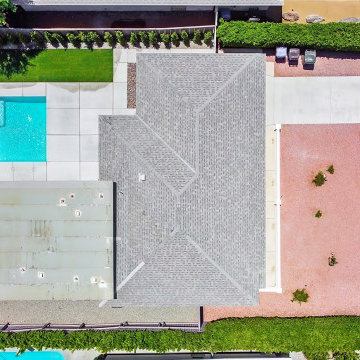
home renovation and master suite addition to an existing fully renovated single family residence int he city of palm springs
ロサンゼルスにある高級な中くらいなモダンスタイルのおしゃれな家の外観 (漆喰サイディング) の写真
ロサンゼルスにある高級な中くらいなモダンスタイルのおしゃれな家の外観 (漆喰サイディング) の写真
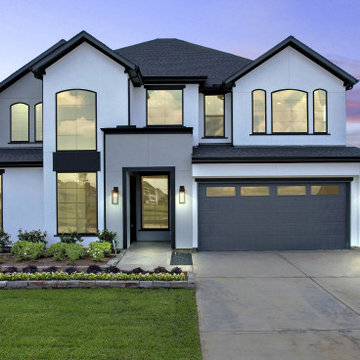
• One-of-a-kind floorplan that is customizable to your best interests
• Private canal access within the tranquil gated community
• Design features custom home details and features
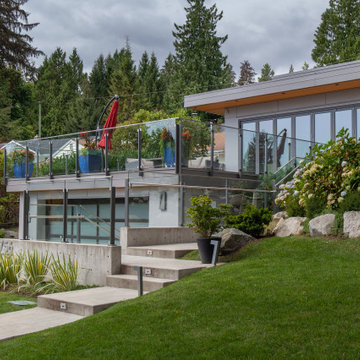
The clients wanted to renovate and add to their newly purchased home. Their goal was to modernize and enhance the street presence and interior planning and finishes to suit their needs.
A new, partially submerged garage was added which created a sunny rooftop patio level with the new open plan living, dining and kitchen area. A master suite, guest suite, and media room were included in the new layout.
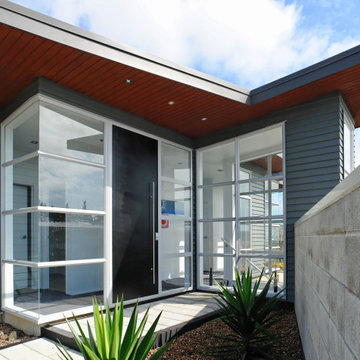
A residence meticulously crafted by an adept Interior Designer & Space Planner stands as a testament to their unwavering commitment to precision and artistry. Every facet of this home resonates with a profound attention to detail, reflecting the designer's keen eye for harmonious aesthetics and functional elegance. What truly sets this dwelling apart is its seamless fusion of indoor and outdoor realms. The lines between these two spaces blur as thoughtful design elements effortlessly bridge the gap, creating a fluid transition that invites nature's beauty into the heart of the home. With a skillful touch, the interior spaces unfold towards the exterior, allowing the occupants to bask in the splendor of the surrounding environment while still enjoying the comforts of indoors. This expertly curated connection between interior and exterior ensures that the home not only serves as a sanctuary of refined living but also as a conduit to the natural world beyond its walls.
モダンスタイルのグレーの屋根の写真
80
