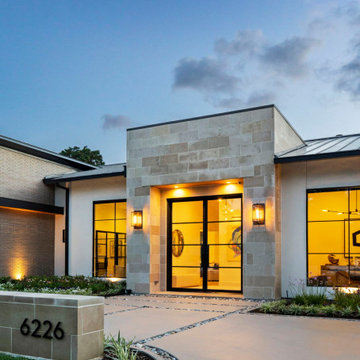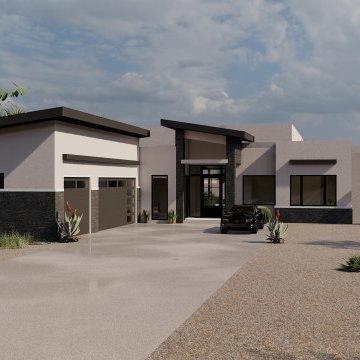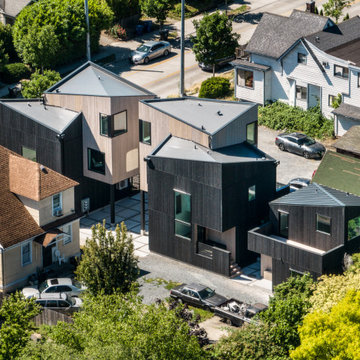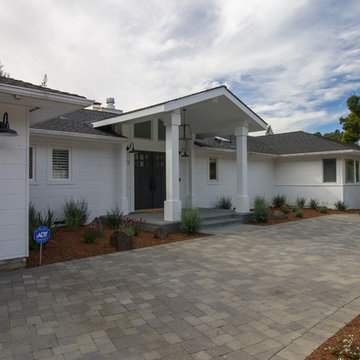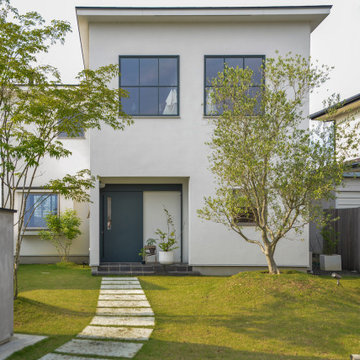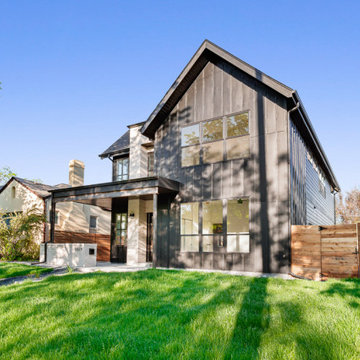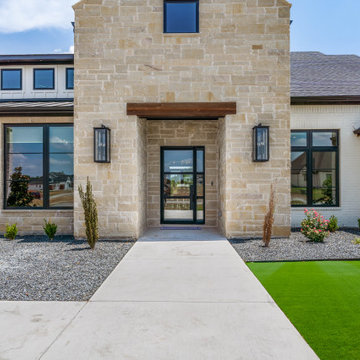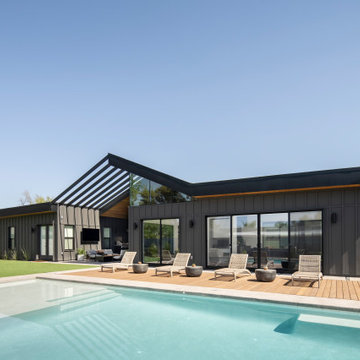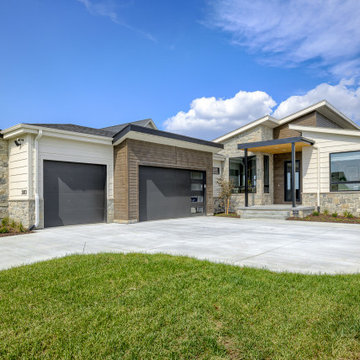モダンスタイルの黒い屋根の家の写真
絞り込み:
資材コスト
並び替え:今日の人気順
写真 121〜140 枚目(全 2,958 枚)
1/3

Devastated by Sandy, this existing traditional beach home in Manasquan was transformed into a modern beach get away. By lifting the house and transforming the interior and exterior, the house has been re-imagined into a warm modern beach home. The material selection of natural materials (cedar tongue and grove siding and a grey stone) created a warm feel to the overall modern design. Creating a balcony on the master bedroom level and an outdoor entertainment area on the third level allows the residents to fully enjoy beach living and views to the ocean.
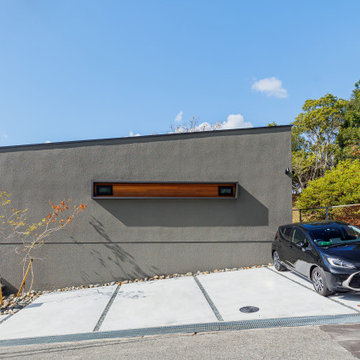
オーナー様念願の平屋のお家。
カーテンのない生活をしたいとのご要望もあり、緑に面した側に窓を設け、カーテンをつけなくてもプライバシーと眺望を確保。
道路と敷地に高低差があり、基礎の部分もデザイン性を考え外壁と同じ塗装に。
外観廻りのごろた石は見た目だけでなく、基礎の塗装面が雨水を吸い上げる事を防ぐ役割も担っている。
外観には木を使いたいというご要望もあり、軒天と出窓の所に板貼り(レッドシダー)をあしらいアクセントに。
アプローチの階段も通常は室内に使われる事が多いストリップ階段にする事で、斬新なカタチの外観が、より洗練された雰囲気になっている。
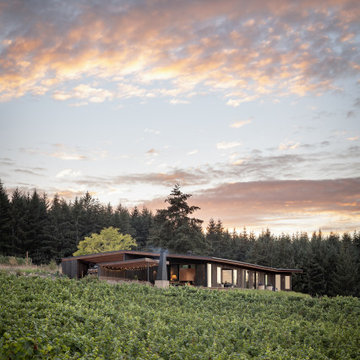
A gathering at sunset is the perfect excuse to use the dining pavilion and outdoor fireplace. Photography: Andrew Pogue Photography.
ポートランドにある中くらいなモダンスタイルのおしゃれな家の外観 (縦張り) の写真
ポートランドにある中くらいなモダンスタイルのおしゃれな家の外観 (縦張り) の写真
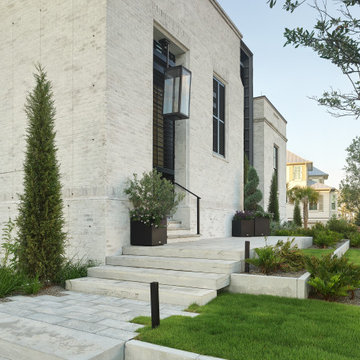
Modern exterior elements, such as large black windows and a nontraditional roof structure, flawlessly intermingle with a brick-slurry finish and flickering gas lanterns, which purposely connect the home to Charleston’s historical architecture. A
custom aluminum wall scrim not only adds privacy but an
architectural element, as its matte black louver panels mimic local plantation-style shutters on a grander scale.
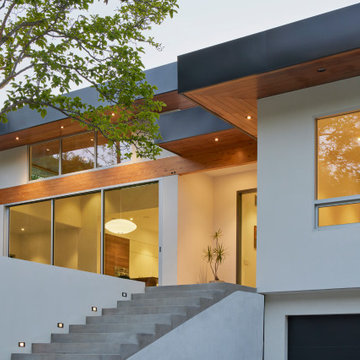
The exterior features black metal fascias wrapping exposed wood at the upper soffits. Select structural beams are exposed at key points to add warmth to the design.

Hilltop home with stunning views of the Willamette Valley
他の地域にある高級なモダンスタイルのおしゃれな家の外観 (混合材サイディング、下見板張り) の写真
他の地域にある高級なモダンスタイルのおしゃれな家の外観 (混合材サイディング、下見板張り) の写真
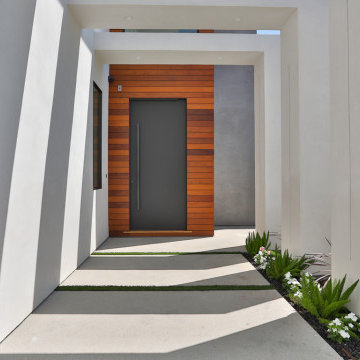
Exterior entryway of Modern Architecture home in Sherman Oaks, CA. Home features long covered entry way with concrete pad path and artificial turf strips. Doorway includes mixed materials, such as wood paneling, concrete, etc.

Here are some Unique concept of Container house 3d exterior visualization by architectural visualization companies, Los Angeles, California. There are 2 views of container house design are there in this project. container house design have 3d exterior visualization with stylish glass design, some plants, fireplace with chairs, also a small container as store room & 2 nd design is back side of that house have night view with showing some interior view of house and lighting looks fabulous by architectural visualization companies.
One of the new trend is design of container house, the past few years has been the re-use of shipping containers in order to create the structure of a building, So here is a unique idea to design container home in 3d architectural rendering by architectural visualization companies. The Container house is fast and easy to build in low time and very useful in countryside areas. 3d exterior visualization of Beautiful shipping container house look luxurious and there is a well big open area.
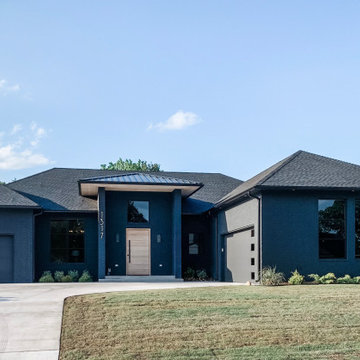
Black exterior brick and siding. White washed white oak front door and boxcar ceiling.
Home Design: Alicia Zupan Designs
Interior Design: Alicia Zupan Designs
Builder: Matteson Homes
Furnishings: Alicia Zupan Designs
モダンスタイルの黒い屋根の家の写真
7
