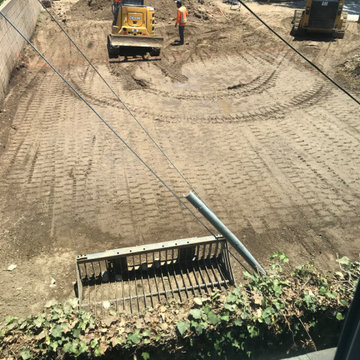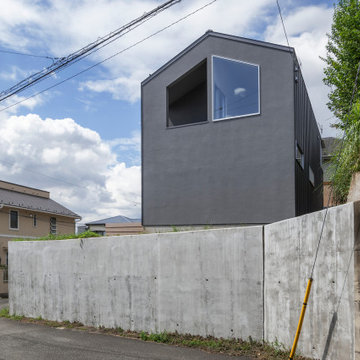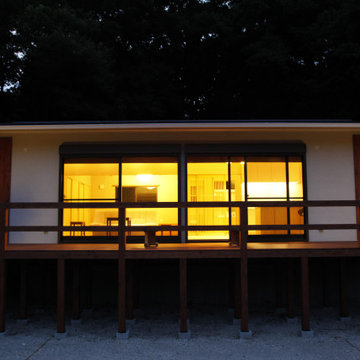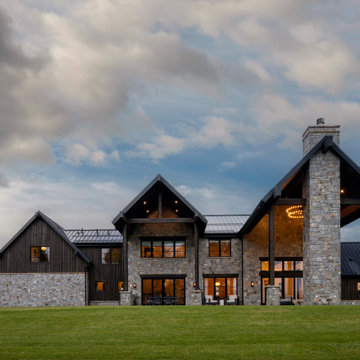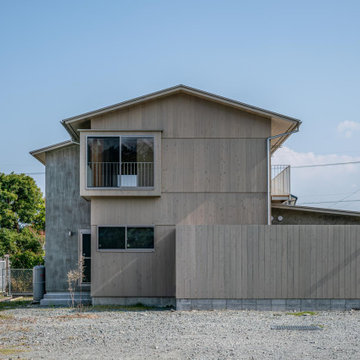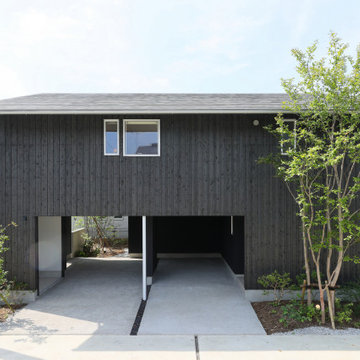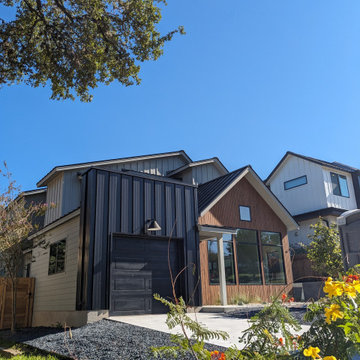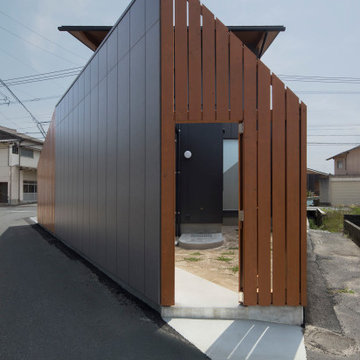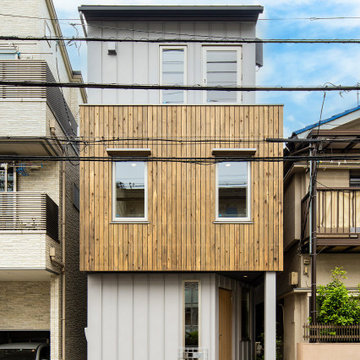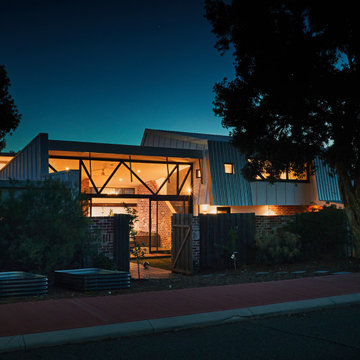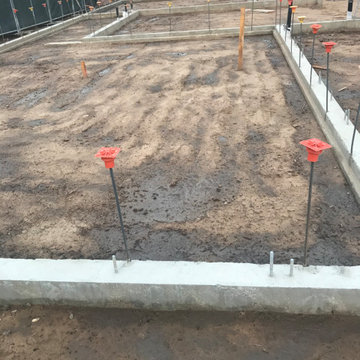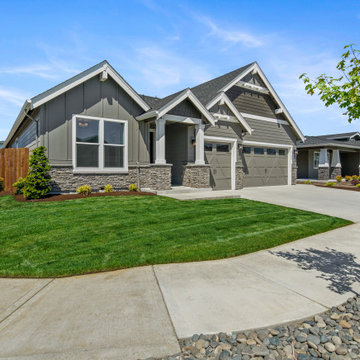モダンスタイルの切妻屋根の家 (縦張り) の写真
絞り込み:
資材コスト
並び替え:今日の人気順
写真 141〜160 枚目(全 454 枚)
1/4
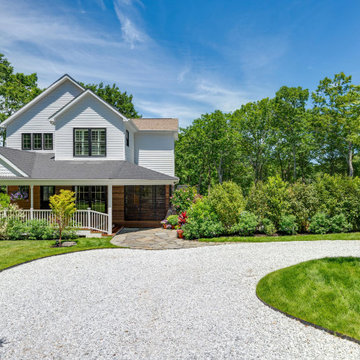
House in Sag Harbor, NY, got a facelift at the front and back entrance and a new look at the interior.
ニューヨークにある高級な中くらいなモダンスタイルのおしゃれな家の外観 (縦張り) の写真
ニューヨークにある高級な中くらいなモダンスタイルのおしゃれな家の外観 (縦張り) の写真
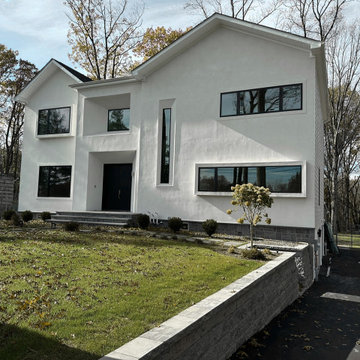
TKA's Modern Architectural design features a brilliant white stucco facade with a contrasting black front door and custom windows.
ニューヨークにあるラグジュアリーなモダンスタイルのおしゃれな家の外観 (ビニールサイディング、縦張り) の写真
ニューヨークにあるラグジュアリーなモダンスタイルのおしゃれな家の外観 (ビニールサイディング、縦張り) の写真
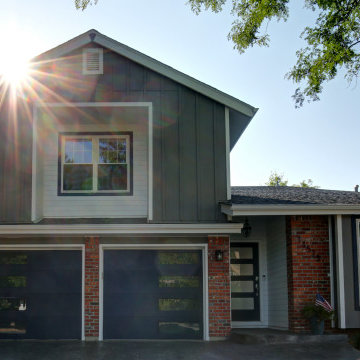
Take a look at this home in the Ken Caryl neighborhood in Littleton built in 1981. This house makes a statement on their suburban block–– and really stands out among its neighbors! Colorado Siding Repair completed a partial siding replacement by installing 6” Shiplap siding near the front door and on the upper cove by the window, painted with Sherwin Williams Duration®️ in Arctic White. We also installed new James Hardie Color Plus®️ Board and Batten in Aged Pewter on the front and right elevations of this home. We painted the whole home to complete the look of this home. The home owner’s taste is REALLY ON TREND by choosing the 2020 Pantone Color of the Year in Naval as an accent color for the trim, garage, and front door. The whole home turned into a real modern stunner!
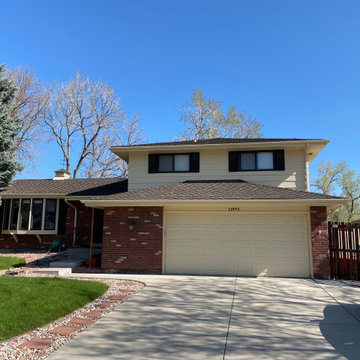
Arvada Siding Installation James Hardie Fiber Cement Replacement Siding. Denver Siding Near Me.
デンバーにある高級なモダンスタイルのおしゃれな家の外観 (コンクリート繊維板サイディング、縦張り) の写真
デンバーにある高級なモダンスタイルのおしゃれな家の外観 (コンクリート繊維板サイディング、縦張り) の写真
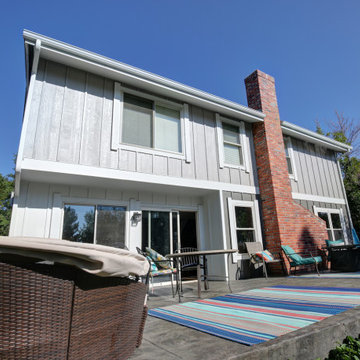
Take a look at this home in the Ken Caryl neighborhood in Littleton built in 1981. This house makes a statement on their suburban block–– and really stands out among its neighbors! Colorado Siding Repair completed a partial siding replacement by installing 6” Shiplap siding near the front door and on the upper cove by the window, painted with Sherwin Williams Duration®️ in Arctic White. We also installed new James Hardie Color Plus®️ Board and Batten in Aged Pewter on the front and right elevations of this home. We painted the whole home to complete the look of this home. The home owner’s taste is REALLY ON TREND by choosing the 2020 Pantone Color of the Year in Naval as an accent color for the trim, garage, and front door. The whole home turned into a real modern stunner!
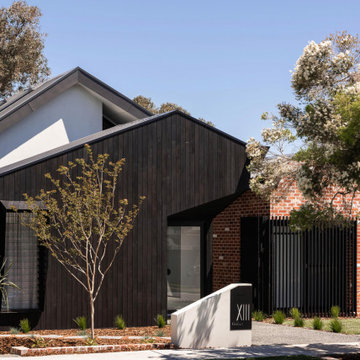
Major Renovation and Reuse Theme to existing residence
Architect: X-Space Architects
パースにある高級な中くらいなモダンスタイルのおしゃれな家の外観 (縦張り) の写真
パースにある高級な中くらいなモダンスタイルのおしゃれな家の外観 (縦張り) の写真
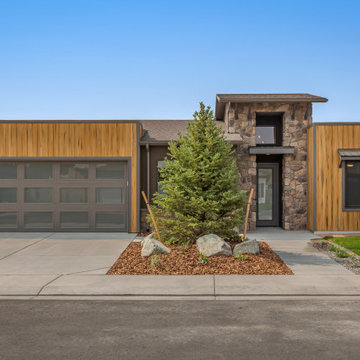
This contemporary design boasts 4 bedrooms and 3 baths, including a guest suite with a private bathroom as well as a walk-in closet. The exterior is appealing with vertical siding and metal roof accented awnings that complement the modern look. The floor plan has great flow throughout all the living spaces and begins in the 14' entry and foyer. Tray ceilings in the master suite and living room break up the 9' ceilings and provide a more spacious experience.
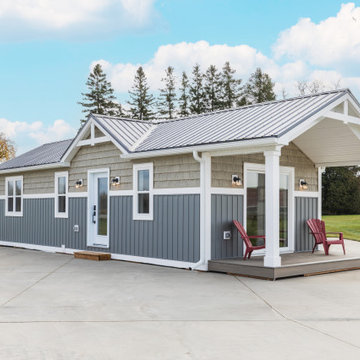
Welcome to our beautiful, brand-new Laurel A single module suite. The Laurel A combines flexibility and style in a compact home at just 504 sq. ft. With one bedroom, one full bathroom, and an open-concept kitchen with a breakfast bar and living room with an electric fireplace, the Laurel Suite A is both cozy and convenient. Featuring vaulted ceilings throughout and plenty of windows, it has a bright and spacious feel inside.
モダンスタイルの切妻屋根の家 (縦張り) の写真
8
