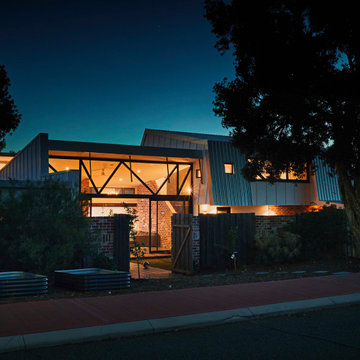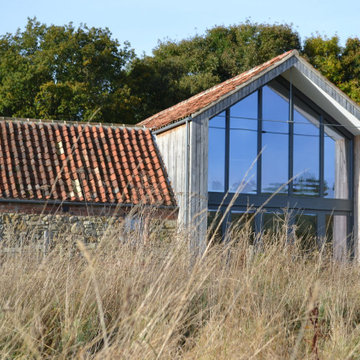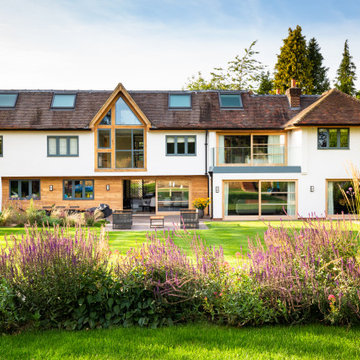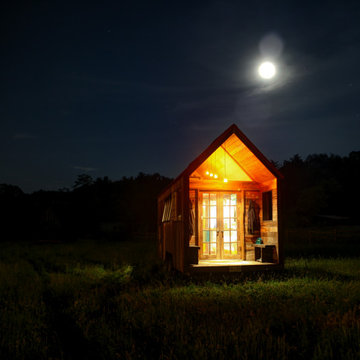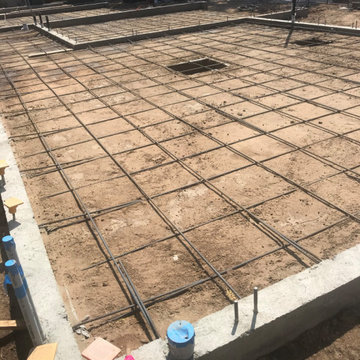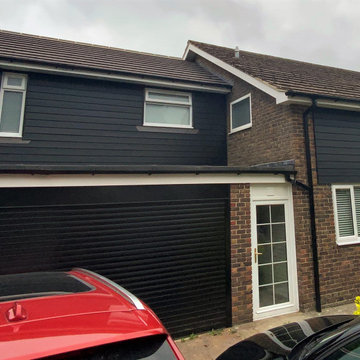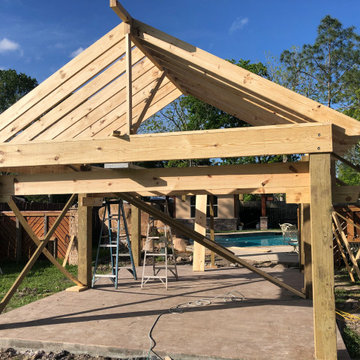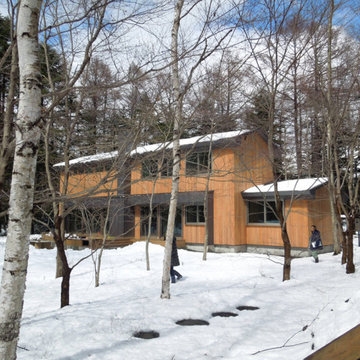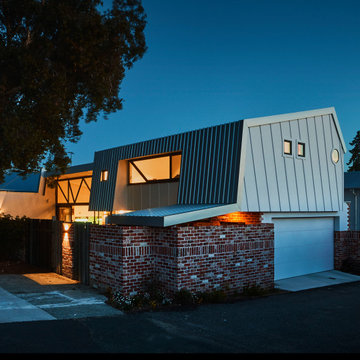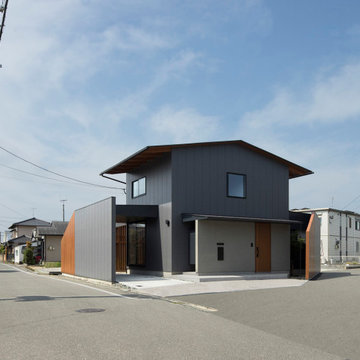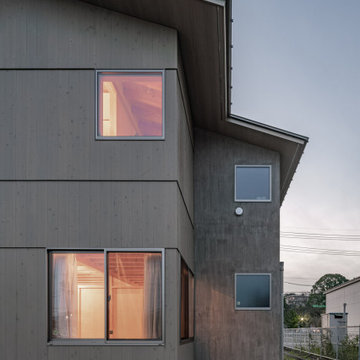モダンスタイルの切妻屋根の家 (縦張り) の写真
絞り込み:
資材コスト
並び替え:今日の人気順
写真 121〜140 枚目(全 454 枚)
1/4
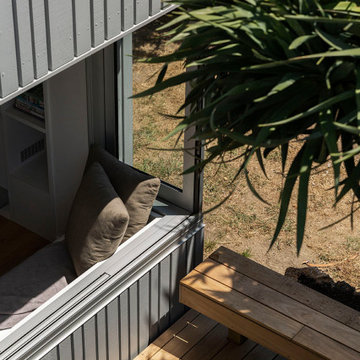
More fun look throughs to friends in different parts of the structure
オークランドにあるモダンスタイルのおしゃれな家の外観 (混合材サイディング、縦張り) の写真
オークランドにあるモダンスタイルのおしゃれな家の外観 (混合材サイディング、縦張り) の写真
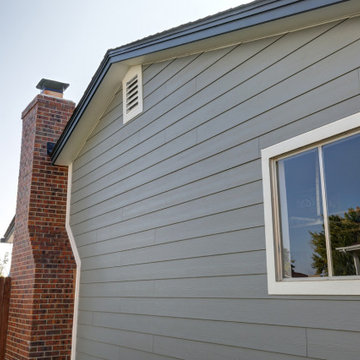
This 1970s ranch home in South East Denver was roasting in the summer and freezing in the winter. It was also time to replace the wood composite siding throughout the home. Since Colorado Siding Repair was planning to remove and replace all the siding, we proposed that we install OSB underlayment and insulation under the new siding to improve it’s heating and cooling throughout the year.
After we addressed the insulation of their home, we installed James Hardie ColorPlus® fiber cement siding in Grey Slate with Arctic White trim. James Hardie offers ColorPlus® Board & Batten. We installed Board & Batten in the front of the home and Cedarmill HardiPlank® in the back of the home. Fiber cement siding also helps improve the insulative value of any home because of the quality of the product and how durable it is against Colorado’s harsh climate.
We also installed James Hardie beaded porch panel for the ceiling above the front porch to complete this home exterior make over. We think that this 1970s ranch home looks like a dream now with the full exterior remodel. What do you think?
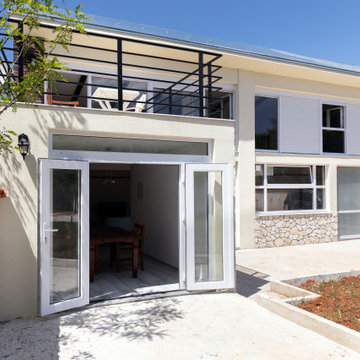
The Guzmans wanted to do a new fresh modern aesthic look for their home and add on a balcony to enjoy San Diego sunshine while being able to watch over their kids play.
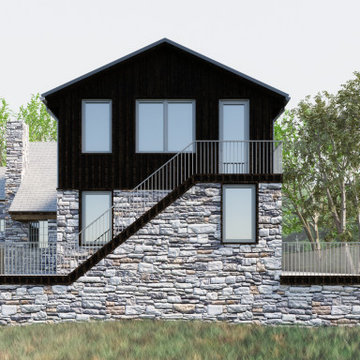
The extensions both continue the existing architecture and distinguish themselves as something unique. They are clad in field stone at their base, and shou sugi ban wood board-and-batten on the second floor.
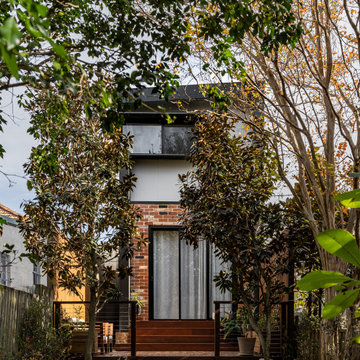
Beautiful first floor addition to a single storey terrace house. Nestled in Sydney's Inner West
シドニーにあるお手頃価格の中くらいなモダンスタイルのおしゃれな家の外観 (レンガサイディング、縦張り) の写真
シドニーにあるお手頃価格の中くらいなモダンスタイルのおしゃれな家の外観 (レンガサイディング、縦張り) の写真
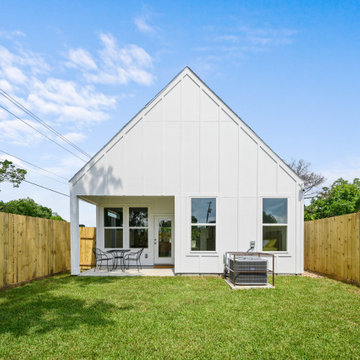
Modern affordable home built in the Acres Homes neighborhood of Houston, TX. Unique layout with cathedral ceilings, shadow box front design, and a pop of yellow.
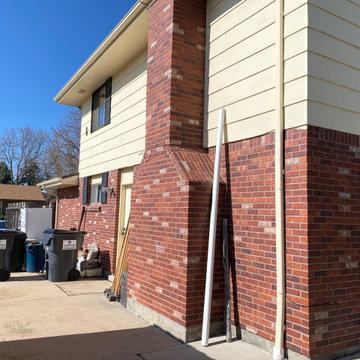
James Hardie Siding & Installation
デンバーにある高級な中くらいなモダンスタイルのおしゃれな家の外観 (コンクリート繊維板サイディング、縦張り) の写真
デンバーにある高級な中くらいなモダンスタイルのおしゃれな家の外観 (コンクリート繊維板サイディング、縦張り) の写真
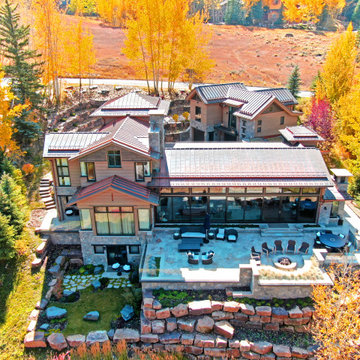
Mountain living is active all seasons. Family and friends gather to experience the high altitude lifestyle so our designs maximize their lifestyle choices.
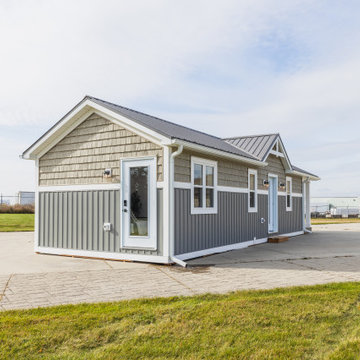
Welcome to our beautiful, brand-new Laurel A single module suite. The Laurel A combines flexibility and style in a compact home at just 504 sq. ft. With one bedroom, one full bathroom, and an open-concept kitchen with a breakfast bar and living room with an electric fireplace, the Laurel Suite A is both cozy and convenient. Featuring vaulted ceilings throughout and plenty of windows, it has a bright and spacious feel inside.
モダンスタイルの切妻屋根の家 (縦張り) の写真
7
