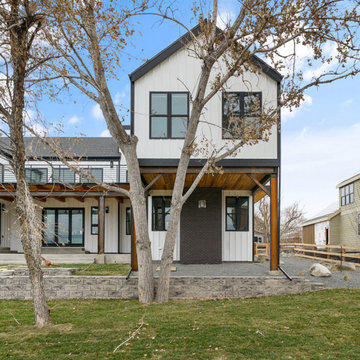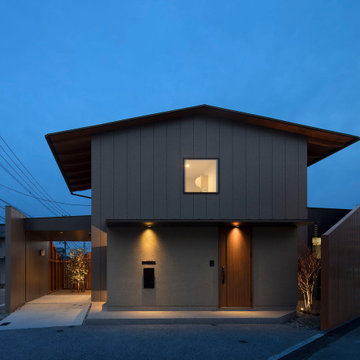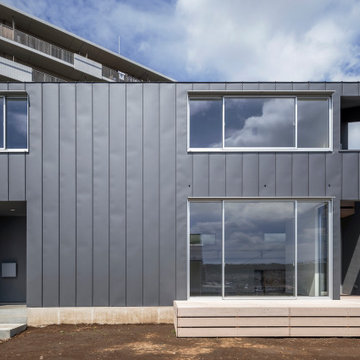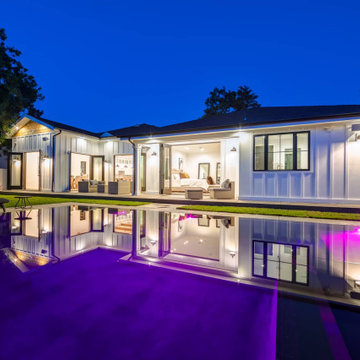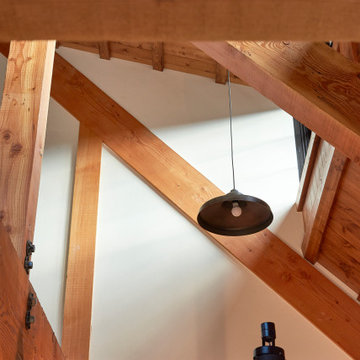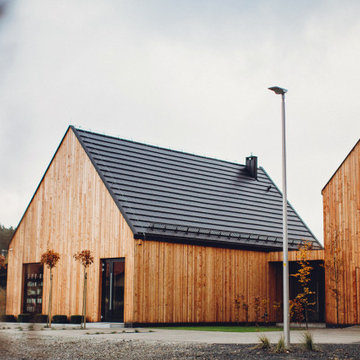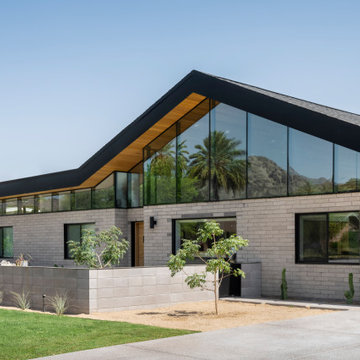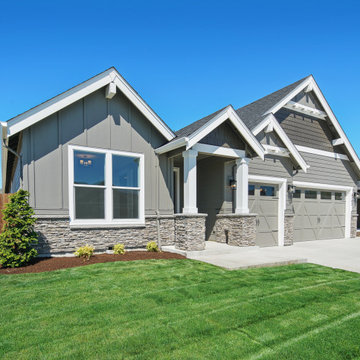モダンスタイルの切妻屋根の家 (縦張り) の写真
絞り込み:
資材コスト
並び替え:今日の人気順
写真 81〜100 枚目(全 454 枚)
1/4
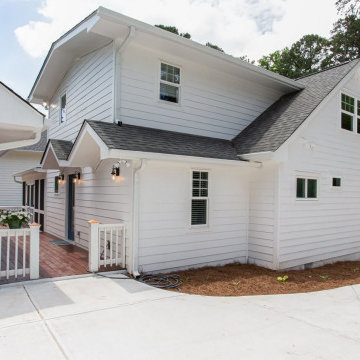
Exterior renovation, yard, driveway, hardscape, landscape, front porch, rear porch, screen porch, exterior paint, garage
アトランタにあるラグジュアリーな中くらいなモダンスタイルのおしゃれな家の外観 (コンクリートサイディング、縦張り) の写真
アトランタにあるラグジュアリーな中くらいなモダンスタイルのおしゃれな家の外観 (コンクリートサイディング、縦張り) の写真
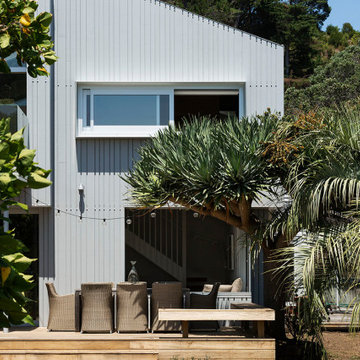
Handsome dwelling has a bold look yet works well in its surrounds
オークランドにあるモダンスタイルのおしゃれな家の外観 (混合材サイディング、縦張り) の写真
オークランドにあるモダンスタイルのおしゃれな家の外観 (混合材サイディング、縦張り) の写真
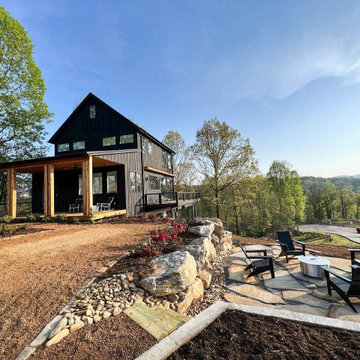
Situated in the elegant Olivette Agrihood of Asheville, NC, this breathtaking modern design has views of the French Broad River and Appalachian mountains beyond. With a minimum carbon footprint, this green home has everything you could want in a mountain dream home.
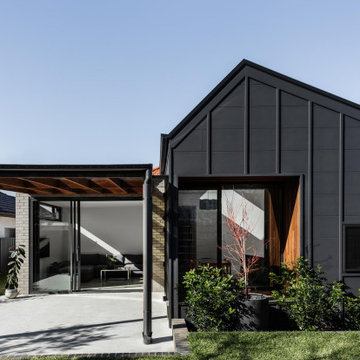
The new rear features an offset building form to draw light into the kitchen and dining space, while minimising overshadowing to the southern neighbour.
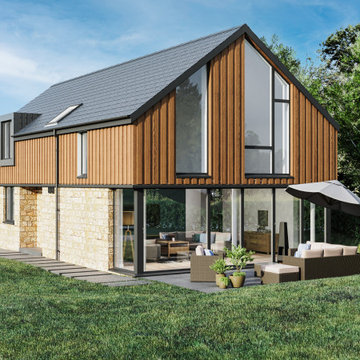
These are visuals from a set of 25 images created for the developer to market three new homes in Lancaster.
他の地域にある低価格のモダンスタイルのおしゃれな家の外観 (混合材サイディング、縦張り) の写真
他の地域にある低価格のモダンスタイルのおしゃれな家の外観 (混合材サイディング、縦張り) の写真
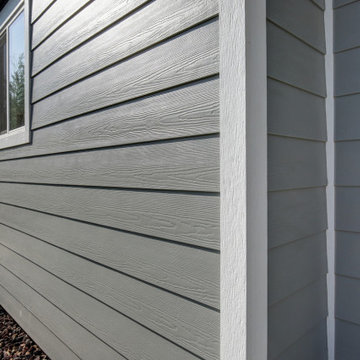
This 1970s ranch home in South East Denver was roasting in the summer and freezing in the winter. It was also time to replace the wood composite siding throughout the home. Since Colorado Siding Repair was planning to remove and replace all the siding, we proposed that we install OSB underlayment and insulation under the new siding to improve it’s heating and cooling throughout the year.
After we addressed the insulation of their home, we installed James Hardie ColorPlus® fiber cement siding in Grey Slate with Arctic White trim. James Hardie offers ColorPlus® Board & Batten. We installed Board & Batten in the front of the home and Cedarmill HardiPlank® in the back of the home. Fiber cement siding also helps improve the insulative value of any home because of the quality of the product and how durable it is against Colorado’s harsh climate.
We also installed James Hardie beaded porch panel for the ceiling above the front porch to complete this home exterior make over. We think that this 1970s ranch home looks like a dream now with the full exterior remodel. What do you think?
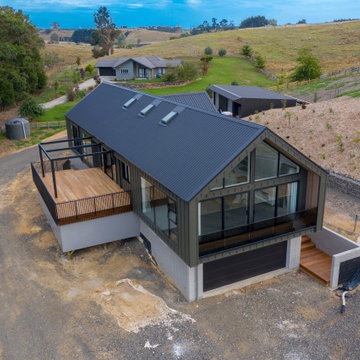
Simple lines, clever cladding textures and colours, give this home true wow-factor
ハミルトンにある中くらいなモダンスタイルのおしゃれな家の外観 (縦張り) の写真
ハミルトンにある中くらいなモダンスタイルのおしゃれな家の外観 (縦張り) の写真
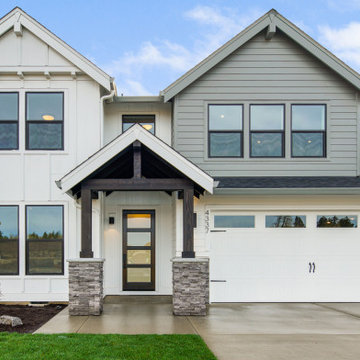
A beautiful two-level home built in Ridgefield, WA in our Cloverhill Community, featuring:
3,057 SqFt, 3 Bedrooms, 2.5 Bathrooms, 3-Car Oversized Garage, Office & Media Room
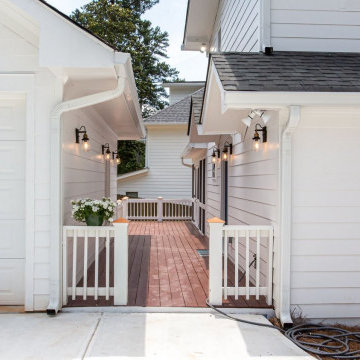
Exterior renovation, yard, driveway, hardscape, landscape, front porch, rear porch, screen porch, exterior paint, garage
アトランタにあるラグジュアリーな中くらいなモダンスタイルのおしゃれな家の外観 (コンクリートサイディング、縦張り) の写真
アトランタにあるラグジュアリーな中くらいなモダンスタイルのおしゃれな家の外観 (コンクリートサイディング、縦張り) の写真
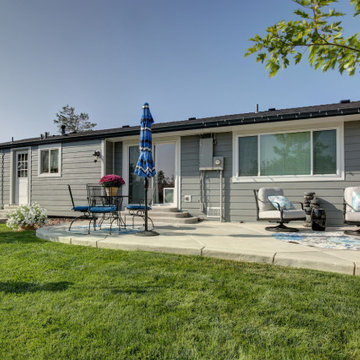
This 1970s ranch home in South East Denver was roasting in the summer and freezing in the winter. It was also time to replace the wood composite siding throughout the home. Since Colorado Siding Repair was planning to remove and replace all the siding, we proposed that we install OSB underlayment and insulation under the new siding to improve it’s heating and cooling throughout the year.
After we addressed the insulation of their home, we installed James Hardie ColorPlus® fiber cement siding in Grey Slate with Arctic White trim. James Hardie offers ColorPlus® Board & Batten. We installed Board & Batten in the front of the home and Cedarmill HardiPlank® in the back of the home. Fiber cement siding also helps improve the insulative value of any home because of the quality of the product and how durable it is against Colorado’s harsh climate.
We also installed James Hardie beaded porch panel for the ceiling above the front porch to complete this home exterior make over. We think that this 1970s ranch home looks like a dream now with the full exterior remodel. What do you think?
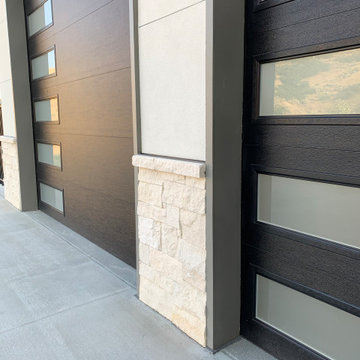
Modern Exterior faced with White limestone, Gray Board & Batten, and Black Windows.
ソルトレイクシティにある高級なモダンスタイルのおしゃれな家の外観 (混合材サイディング、マルチカラーの外壁、縦張り) の写真
ソルトレイクシティにある高級なモダンスタイルのおしゃれな家の外観 (混合材サイディング、マルチカラーの外壁、縦張り) の写真
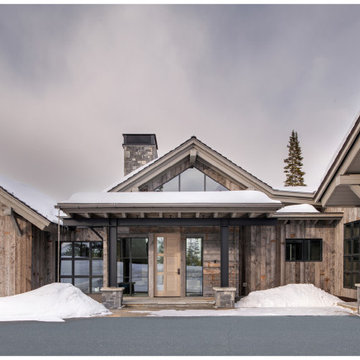
Clean Lines mixed with traditional materials
他の地域にある中くらいなモダンスタイルのおしゃれな家の外観 (縦張り) の写真
他の地域にある中くらいなモダンスタイルのおしゃれな家の外観 (縦張り) の写真
モダンスタイルの切妻屋根の家 (縦張り) の写真
5
